4.233 ideas para fachadas con tejado plano y tejado de varios materiales
Filtrar por
Presupuesto
Ordenar por:Popular hoy
21 - 40 de 4233 fotos
Artículo 1 de 3
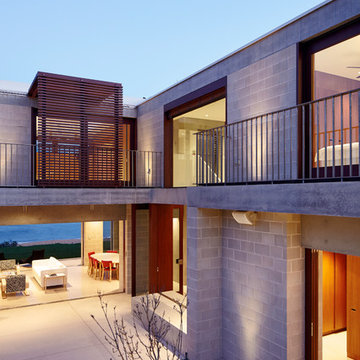
Porebski Architects, Beach House 2.
The client brief asked for a private sanctuary to escape their city home. Aside from capturing the beach and ocean views, the house needed to afford protection against the coastal environment including the daily onshore winds, sand and salt spray and at the same time be low-key and low maintenance; the sort of place you can walk bare-foot throughout the entire year. It achieves this via an open plan, with free-flowing spaces from inside to out, allowing summer and winter solar access within a protective barrier to the on-shore winds.
Photo: Conor Quinn
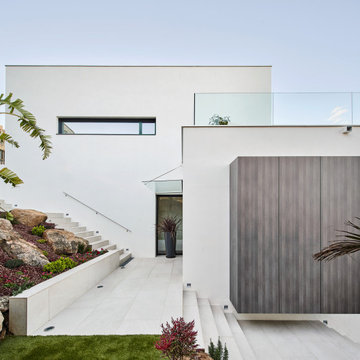
Foto de fachada de casa blanca y blanca actual grande de tres plantas con revestimientos combinados, tejado plano y tejado de varios materiales

Foto de fachada de casa pareada blanca y negra clásica grande con revestimiento de ladrillo, tejado plano y tejado de varios materiales

If you’re looking for a one-of-a-kind home, Modern Transitional style might be for you. This captivating Winston Heights home pays homage to traditional residential architecture using materials such as stone, wood, and horizontal siding while maintaining a sleek, modern, minimalist appeal with its huge windows and asymmetrical design. It strikes the perfect balance between luxury modern design and cozy, family friendly living. Located in inner-city Calgary, this beautiful, spacious home boasts a stunning covered entry, two-story windows showcasing a gorgeous foyer and staircase, a third-story loft area and a detached garage.
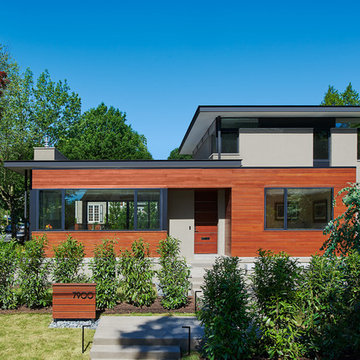
© Anice Hoachlander
Modelo de fachada de casa gris contemporánea de tamaño medio de dos plantas con revestimiento de estuco, tejado plano y tejado de varios materiales
Modelo de fachada de casa gris contemporánea de tamaño medio de dos plantas con revestimiento de estuco, tejado plano y tejado de varios materiales

Outstanding and elegant 4 story modern contemporary mansion with panoramic windows and flat roof with an awesome view of the city.
Ejemplo de fachada de casa gris minimalista extra grande con revestimiento de piedra, tejado plano y tejado de varios materiales
Ejemplo de fachada de casa gris minimalista extra grande con revestimiento de piedra, tejado plano y tejado de varios materiales
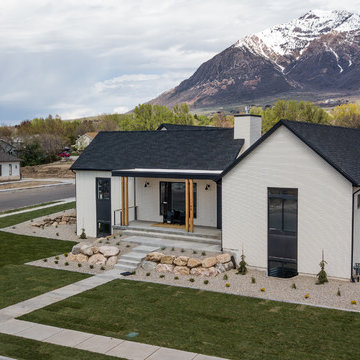
A combination of gable buildings with flat roof filling in interstitial space.
Imagen de fachada de casa blanca campestre de tamaño medio de dos plantas con revestimiento de ladrillo, tejado plano y tejado de varios materiales
Imagen de fachada de casa blanca campestre de tamaño medio de dos plantas con revestimiento de ladrillo, tejado plano y tejado de varios materiales
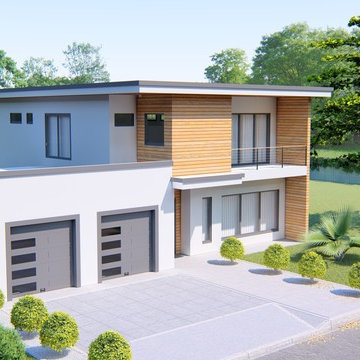
Front-side View.
Home designed by Hollman Cortes
ATLCAD Architectural Services.
Diseño de fachada de casa blanca minimalista de tamaño medio de dos plantas con revestimiento de madera, tejado plano y tejado de varios materiales
Diseño de fachada de casa blanca minimalista de tamaño medio de dos plantas con revestimiento de madera, tejado plano y tejado de varios materiales
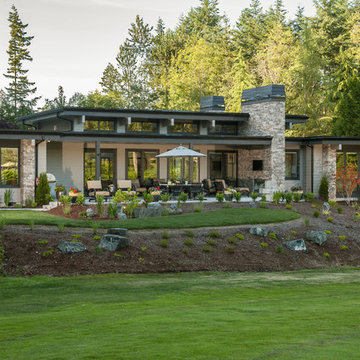
Diseño de fachada de casa gris actual de tamaño medio de una planta con revestimiento de aglomerado de cemento, tejado plano y tejado de varios materiales
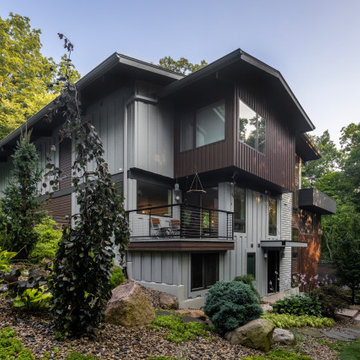
quinnpaskus.com (photographer)
Foto de fachada de casa negra retro con revestimiento de madera, tejado plano, tejado de varios materiales y panel y listón
Foto de fachada de casa negra retro con revestimiento de madera, tejado plano, tejado de varios materiales y panel y listón
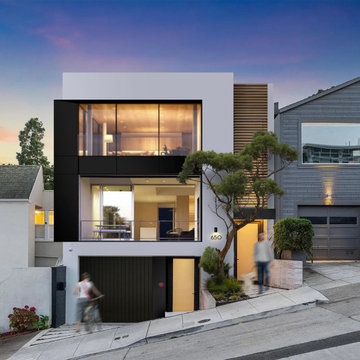
This vision of a remodel of an existing home located along a sloped street in San Francisco adapts the original design to its present-day context.
Multiple storeys allows for a secondary dwelling unit on the lower level. Separation of entry points both strengthens and forges new ties with the street. A wood scrim clad in cedar slats marks the main entry as as short walkway connects to the primary living level. The secondary access to the suite below is accessed near the front overhead garage door.
The exterior has a a restrained finish palette of soft white render, combined with ebony trim honouring the Bay Area’s legacy of craftsmanship. A recessed portion at the front forms a sheltered balcony that overlooks the street, while the upper level takes maximum advantage of stunning views.
:: thirdstone inc.
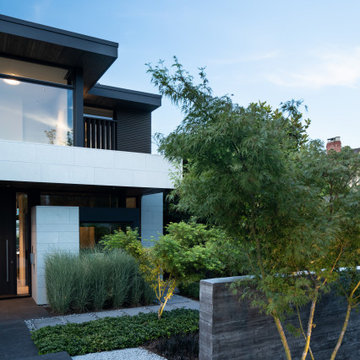
Foto de fachada gris actual de tres plantas con revestimientos combinados, tejado plano y tejado de varios materiales
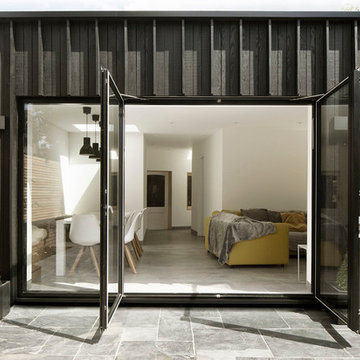
Photography by Richard Chivers https://www.rchivers.co.uk/
Marshall House is an extension to a Grade II listed dwelling in the village of Twyford, near Winchester, Hampshire. The original house dates from the 17th Century, although it had been remodelled and extended during the late 18th Century.
The clients contacted us to explore the potential to extend their home in order to suit their growing family and active lifestyle. Due to the constraints of living in a listed building, they were unsure as to what development possibilities were available. The brief was to replace an existing lean-to and 20th century conservatory with a new extension in a modern, contemporary approach. The design was developed in close consultation with the local authority as well as their historic environment department, in order to respect the existing property and work to achieve a positive planning outcome.
Like many older buildings, the dwelling had been adjusted here and there, and updated at numerous points over time. The interior of the existing property has a charm and a character - in part down to the age of the property, various bits of work over time and the wear and tear of the collective history of its past occupants. These spaces are dark, dimly lit and cosy. They have low ceilings, small windows, little cubby holes and odd corners. Walls are not parallel or perpendicular, there are steps up and down and places where you must watch not to bang your head.
The extension is accessed via a small link portion that provides a clear distinction between the old and new structures. The initial concept is centred on the idea of contrasts. The link aims to have the effect of walking through a portal into a seemingly different dwelling, that is modern, bright, light and airy with clean lines and white walls. However, complementary aspects are also incorporated, such as the strategic placement of windows and roof lights in order to cast light over walls and corners to create little nooks and private views. The overall form of the extension is informed by the awkward shape and uses of the site, resulting in the walls not being parallel in plan and splaying out at different irregular angles.
Externally, timber larch cladding is used as the primary material. This is painted black with a heavy duty barn paint, that is both long lasting and cost effective. The black finish of the extension contrasts with the white painted brickwork at the rear and side of the original house. The external colour palette of both structures is in opposition to the reality of the interior spaces. Although timber cladding is a fairly standard, commonplace material, visual depth and distinction has been created through the articulation of the boards. The inclusion of timber fins changes the way shadows are cast across the external surface during the day. Whilst at night, these are illuminated by external lighting.
A secondary entrance to the house is provided through a concealed door that is finished to match the profile of the cladding. This opens to a boot/utility room, from which a new shower room can be accessed, before proceeding to the new open plan living space and dining area.

Imagen de fachada de casa gris actual de tamaño medio de dos plantas con revestimiento de estuco, tejado plano y tejado de varios materiales
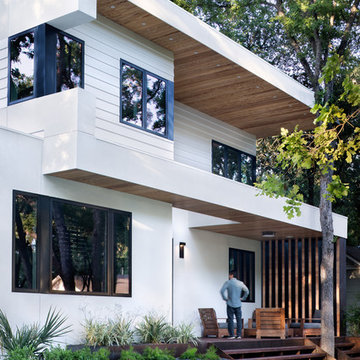
Detail View at Entry Porch with Douglas Fir Soffits and Stucco Cladding
Foto de fachada de casa blanca minimalista grande de dos plantas con revestimiento de hormigón, tejado plano y tejado de varios materiales
Foto de fachada de casa blanca minimalista grande de dos plantas con revestimiento de hormigón, tejado plano y tejado de varios materiales
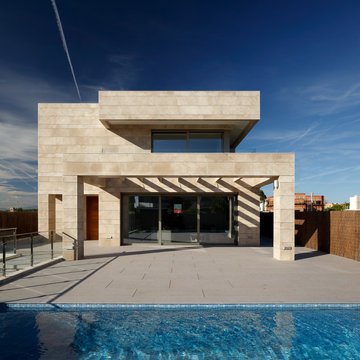
Vivienda proyectada por:
navarro+vicedo arquitectura
Fotografía:
Alejandro Gómez Vives
Imagen de fachada de casa beige moderna grande de dos plantas con revestimiento de piedra, tejado plano y tejado de varios materiales
Imagen de fachada de casa beige moderna grande de dos plantas con revestimiento de piedra, tejado plano y tejado de varios materiales
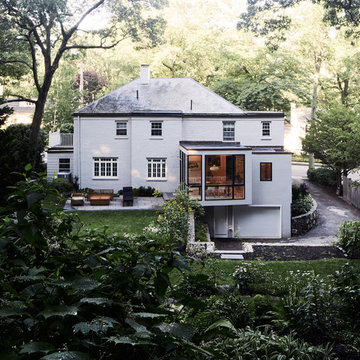
View of the addition from the top of the garden.
Ejemplo de fachada de casa blanca de tamaño medio de dos plantas con revestimiento de estuco, tejado plano y tejado de varios materiales
Ejemplo de fachada de casa blanca de tamaño medio de dos plantas con revestimiento de estuco, tejado plano y tejado de varios materiales
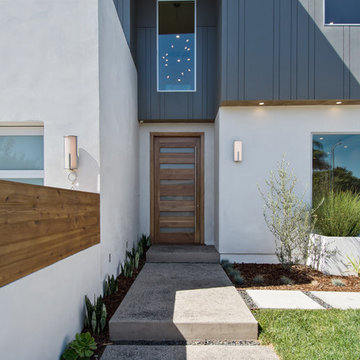
Midcentury Modern home in Venice, California.
Ejemplo de fachada de casa multicolor vintage grande de dos plantas con revestimientos combinados, tejado plano y tejado de varios materiales
Ejemplo de fachada de casa multicolor vintage grande de dos plantas con revestimientos combinados, tejado plano y tejado de varios materiales
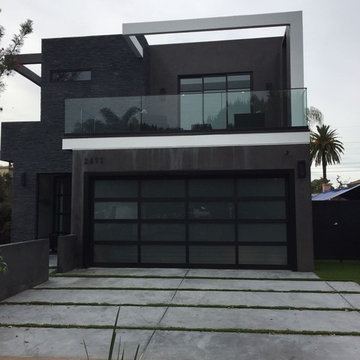
Foto de fachada de casa negra minimalista grande de dos plantas con revestimientos combinados, tejado plano y tejado de varios materiales

Who says green and sustainable design has to look like it? Designed to emulate the owner’s favorite country club, this fine estate home blends in with the natural surroundings of it’s hillside perch, and is so intoxicatingly beautiful, one hardly notices its numerous energy saving and green features.
Durable, natural and handsome materials such as stained cedar trim, natural stone veneer, and integral color plaster are combined with strong horizontal roof lines that emphasize the expansive nature of the site and capture the “bigness” of the view. Large expanses of glass punctuated with a natural rhythm of exposed beams and stone columns that frame the spectacular views of the Santa Clara Valley and the Los Gatos Hills.
A shady outdoor loggia and cozy outdoor fire pit create the perfect environment for relaxed Saturday afternoon barbecues and glitzy evening dinner parties alike. A glass “wall of wine” creates an elegant backdrop for the dining room table, the warm stained wood interior details make the home both comfortable and dramatic.
The project’s energy saving features include:
- a 5 kW roof mounted grid-tied PV solar array pays for most of the electrical needs, and sends power to the grid in summer 6 year payback!
- all native and drought-tolerant landscaping reduce irrigation needs
- passive solar design that reduces heat gain in summer and allows for passive heating in winter
- passive flow through ventilation provides natural night cooling, taking advantage of cooling summer breezes
- natural day-lighting decreases need for interior lighting
- fly ash concrete for all foundations
- dual glazed low e high performance windows and doors
Design Team:
Noel Cross+Architects - Architect
Christopher Yates Landscape Architecture
Joanie Wick – Interior Design
Vita Pehar - Lighting Design
Conrado Co. – General Contractor
Marion Brenner – Photography
4.233 ideas para fachadas con tejado plano y tejado de varios materiales
2