6.416 ideas para fachadas con tejado plano
Filtrar por
Presupuesto
Ordenar por:Popular hoy
101 - 120 de 6416 fotos
Artículo 1 de 3
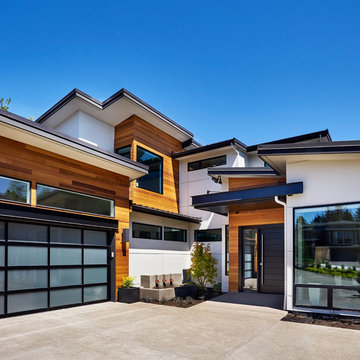
Blackstone Edge Photography
Modelo de fachada beige actual extra grande de dos plantas con revestimientos combinados y tejado plano
Modelo de fachada beige actual extra grande de dos plantas con revestimientos combinados y tejado plano
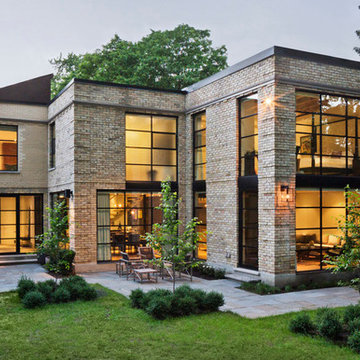
Sited in a well-treed urban neighbourhood, the early 20th century yellow-brick structure was completely stripped down and refitted with steel sash windows, bleached oak floors and cabinetry, and elements in steel, oak and glass. The front facade was completely restored but untouched in its original design because of the houses designation as an Ontario Heritage Property
Credit: Philip Castleton
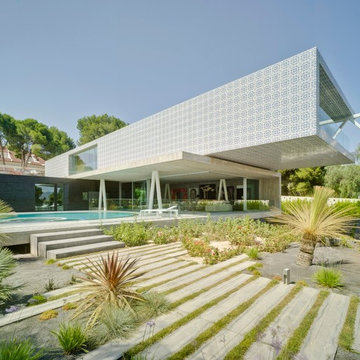
David Frutos Ruiz
Modelo de fachada azul contemporánea extra grande de dos plantas con revestimientos combinados y tejado plano
Modelo de fachada azul contemporánea extra grande de dos plantas con revestimientos combinados y tejado plano
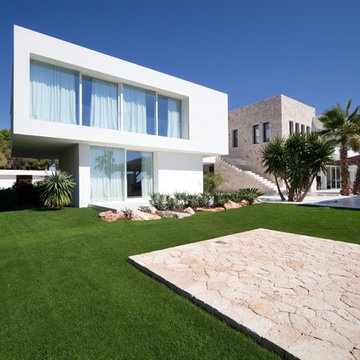
Diseño de fachada blanca tropical extra grande a niveles con revestimientos combinados y tejado plano
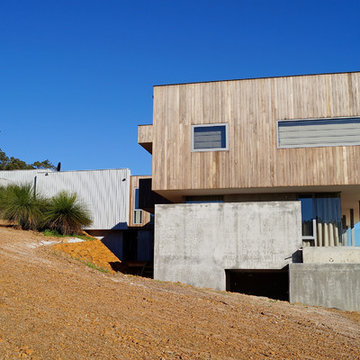
Photo Mike Edwards
Diseño de fachada gris moderna grande de dos plantas con revestimientos combinados y tejado plano
Diseño de fachada gris moderna grande de dos plantas con revestimientos combinados y tejado plano
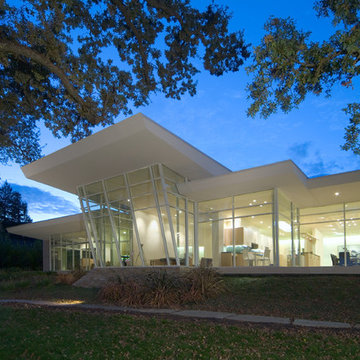
Modelo de fachada blanca minimalista grande de una planta con revestimiento de vidrio y tejado plano
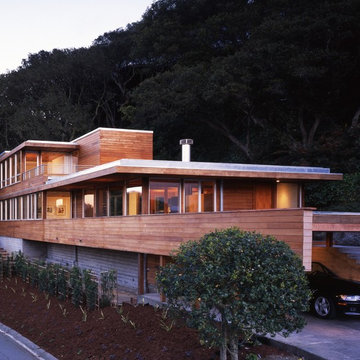
Photo by Cesar Rubio
Ejemplo de fachada marrón moderna extra grande de tres plantas con revestimiento de madera y tejado plano
Ejemplo de fachada marrón moderna extra grande de tres plantas con revestimiento de madera y tejado plano
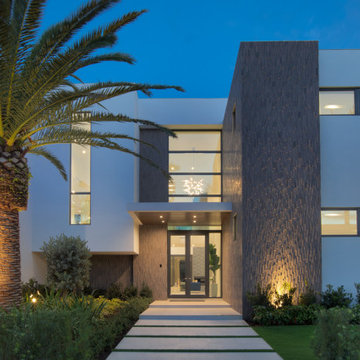
New construction of a 2-story single family residence, approximately 12,000 SF, 6 bedrooms, 6 bathrooms, 1 half bath with a 3 car garage.
Imagen de fachada de casa blanca minimalista extra grande de dos plantas con tejado plano
Imagen de fachada de casa blanca minimalista extra grande de dos plantas con tejado plano
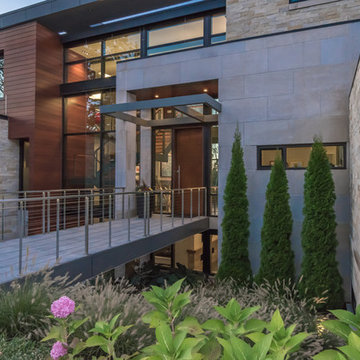
Foto de fachada de casa multicolor contemporánea extra grande de dos plantas con revestimientos combinados, tejado plano y tejado de metal
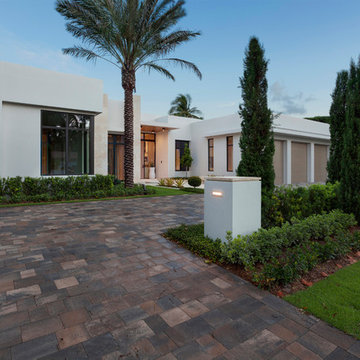
Edward C. Butera
Foto de fachada blanca actual extra grande de una planta con revestimiento de estuco y tejado plano
Foto de fachada blanca actual extra grande de una planta con revestimiento de estuco y tejado plano
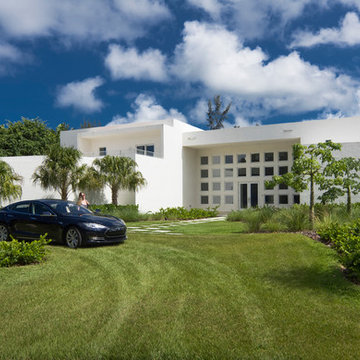
Foto de fachada blanca contemporánea extra grande de dos plantas con tejado plano
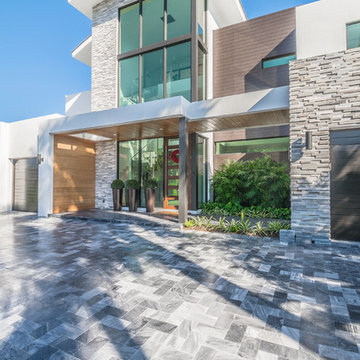
J Quick Studios LLC
Ejemplo de fachada blanca contemporánea extra grande de tres plantas con revestimientos combinados y tejado plano
Ejemplo de fachada blanca contemporánea extra grande de tres plantas con revestimientos combinados y tejado plano
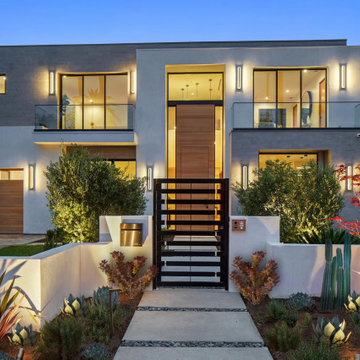
Exterior of modern 3 level home, finished in white stucco, grey tile with wood garage and extra tall pivot front door. Drought tolerant landscaping sits in front of low plaster wall with modern entry gate.

Like you might expect from a luxury summer camp, there are places to gather and come together, as well as features that are all about play, sports, outdoor fun. An outdoor bocce ball court, sheltered by a fieldstone wall of the main home, creates a private space for family games.

The goal for this Point Loma home was to transform it from the adorable beach bungalow it already was by expanding its footprint and giving it distinctive Craftsman characteristics while achieving a comfortable, modern aesthetic inside that perfectly caters to the active young family who lives here. By extending and reconfiguring the front portion of the home, we were able to not only add significant square footage, but create much needed usable space for a home office and comfortable family living room that flows directly into a large, open plan kitchen and dining area. A custom built-in entertainment center accented with shiplap is the focal point for the living room and the light color of the walls are perfect with the natural light that floods the space, courtesy of strategically placed windows and skylights. The kitchen was redone to feel modern and accommodate the homeowners busy lifestyle and love of entertaining. Beautiful white kitchen cabinetry sets the stage for a large island that packs a pop of color in a gorgeous teal hue. A Sub-Zero classic side by side refrigerator and Jenn-Air cooktop, steam oven, and wall oven provide the power in this kitchen while a white subway tile backsplash in a sophisticated herringbone pattern, gold pulls and stunning pendant lighting add the perfect design details. Another great addition to this project is the use of space to create separate wine and coffee bars on either side of the doorway. A large wine refrigerator is offset by beautiful natural wood floating shelves to store wine glasses and house a healthy Bourbon collection. The coffee bar is the perfect first top in the morning with a coffee maker and floating shelves to store coffee and cups. Luxury Vinyl Plank (LVP) flooring was selected for use throughout the home, offering the warm feel of hardwood, with the benefits of being waterproof and nearly indestructible - two key factors with young kids!
For the exterior of the home, it was important to capture classic Craftsman elements including the post and rock detail, wood siding, eves, and trimming around windows and doors. We think the porch is one of the cutest in San Diego and the custom wood door truly ties the look and feel of this beautiful home together.
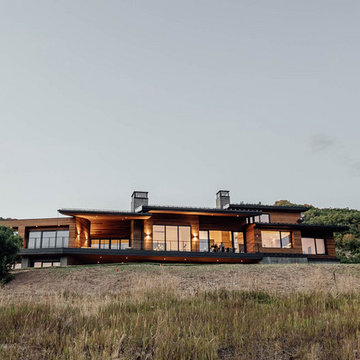
Axboe Residence at twilight.
Ejemplo de fachada de casa multicolor actual grande de dos plantas con revestimientos combinados, tejado plano y techo verde
Ejemplo de fachada de casa multicolor actual grande de dos plantas con revestimientos combinados, tejado plano y techo verde
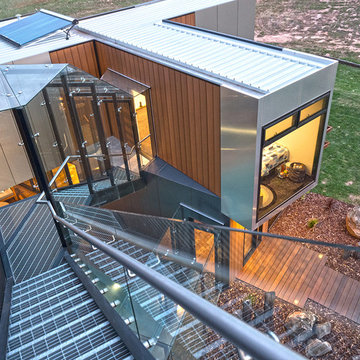
Modelo de fachada industrial extra grande de dos plantas con tejado plano y tejado de metal
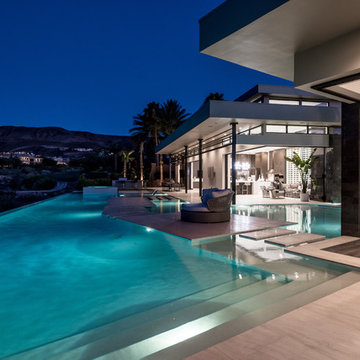
Master bedroom outdoor deck and sitting area off of the pool.
Modelo de fachada de casa blanca contemporánea grande de una planta con revestimiento de estuco y tejado plano
Modelo de fachada de casa blanca contemporánea grande de una planta con revestimiento de estuco y tejado plano

A look at the two 20' Off Grid Micro Dwellings we built for New Old Stock Inc here at our Toronto, Canada container modification facility. Included here are two 20' High Cube shipping containers, 12'x20' deck and solar/sun canopy. Notable features include Spanish Ceder throughout, custom mill work, Calcutta tiled shower and toilet area, complete off grid solar power and water for both units.
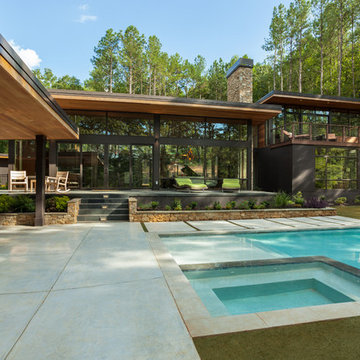
Imagen de fachada negra minimalista de tamaño medio de dos plantas con revestimientos combinados y tejado plano
6.416 ideas para fachadas con tejado plano
6