675 ideas para fachadas con tejado plano
Filtrar por
Presupuesto
Ordenar por:Popular hoy
61 - 80 de 675 fotos
Artículo 1 de 3
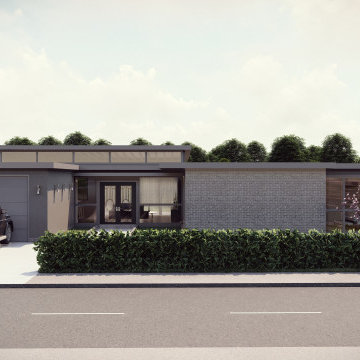
Imagen de fachada minimalista grande de una planta con revestimiento de ladrillo, tejado plano y panel y listón
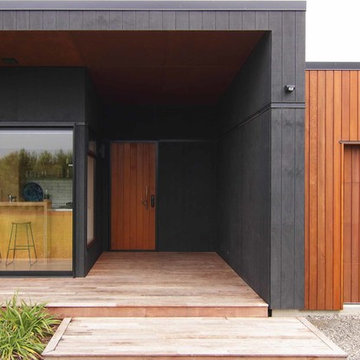
Imagen de fachada de casa negra contemporánea pequeña de una planta con revestimientos combinados, tejado plano y tejado de metal
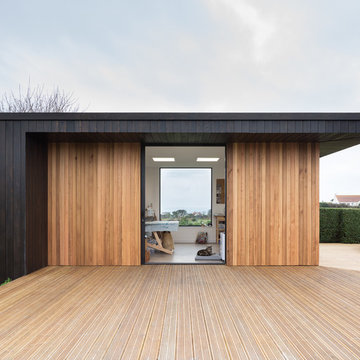
Peter Landers
Modelo de fachada actual pequeña de una planta con revestimiento de madera y tejado plano
Modelo de fachada actual pequeña de una planta con revestimiento de madera y tejado plano
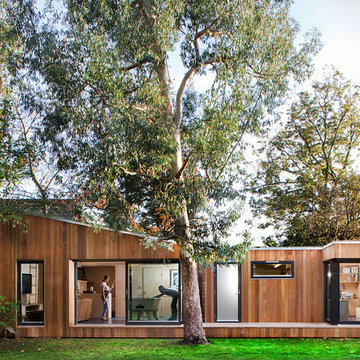
Modelo de fachada marrón contemporánea pequeña de una planta con revestimiento de madera y tejado plano
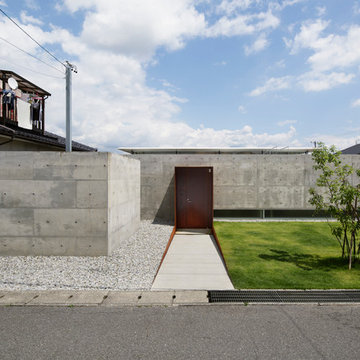
facade
Photo:Nacasa & Partners
Foto de fachada de casa moderna de tamaño medio de una planta con revestimiento de hormigón y tejado plano
Foto de fachada de casa moderna de tamaño medio de una planta con revestimiento de hormigón y tejado plano
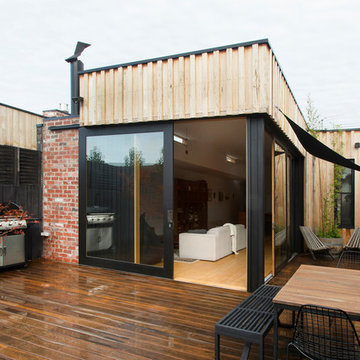
Andrew Wuttke
Modelo de fachada contemporánea pequeña de una planta con revestimiento de madera y tejado plano
Modelo de fachada contemporánea pequeña de una planta con revestimiento de madera y tejado plano
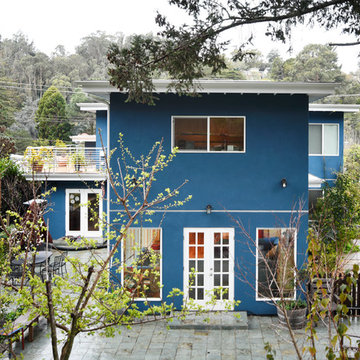
A family of four in the Montclair District of Oakland approached 3 Lights Design wanting to convert their 2 bedroom, single story home into a more spacious, inviting, light-filled home with an inlaw unit for their visiting families. The husband valued privacy while the wife valued a more open-door policy. Mixing the two, we created an open, transparent 1st floor and a more private second floor with 3 bedrooms and a home office. The inlaw unit was placed over the existing garage, adding value to the home as well as their ability to invite visitors into their home with ease.
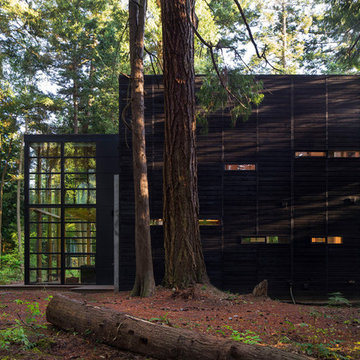
Images by Nic LeHoux
Designed as a home and studio for a photographer and his young family, Lightbox is located on a peninsula that extends south from British Columbia across the border to Point Roberts. The densely forested site lies beside a 180-acre park that overlooks the Strait of Georgia, the San Juan Islands and the Puget Sound.
Having experienced the world from under a black focusing cloth and large format camera lens, the photographer has a special fondness for simplicity and an appreciation of unique, genuine and well-crafted details.
The home was made decidedly modest, in size and means, with a building skin utilizing simple materials in a straightforward yet innovative configuration. The result is a structure crafted from affordable and common materials such as exposed wood two-bys that form the structural frame and directly support a prefabricated aluminum window system of standard glazing units uniformly sized to reduce the complexity and overall cost.
Accessed from the west on a sloped boardwalk that bisects its two contrasting forms, the house sits lightly on the land above the forest floor.
A south facing two-story glassy cage for living captures the sun and view as it celebrates the interplay of light and shadow in the forest. To the north, stairs are contained in a thin wooden box stained black with a traditional Finnish pine tar coating. Narrow apertures in the otherwise solid dark wooden wall sharply focus the vibrant cropped views of the old growth fir trees at the edge of the deep forest.
Lightbox is an uncomplicated yet powerful gesture that enables one to view the subtlety and beauty of the site while providing comfort and pleasure in the constantly changing light of the forest.
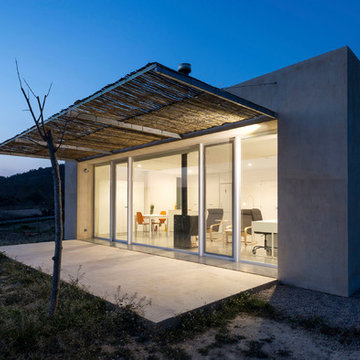
Arquitecto: Manuel Cerdá Pérez ( Multi Cultural Proyect Arquitectura )
http://www.mcparquitectura.com/
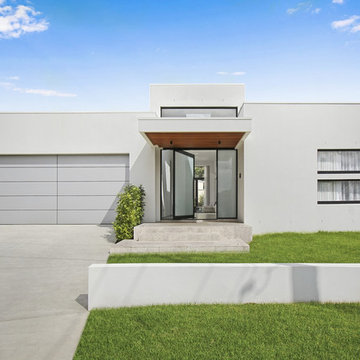
“..2 Bryant Avenue Fairfield West is a success story being one of the rare, wonderful collaborations between a great client, builder and architect, where the intention and result were to create a calm refined, modernist single storey home for a growing family and where attention to detail is evident.
Designed with Bauhaus principles in mind where architecture, technology and art unite as one and where the exemplification of the famed French early modernist Architect & painter Le Corbusier’s statement ‘machine for modern living’ is truly the result, the planning concept was to simply to wrap minimalist refined series of spaces around a large north-facing courtyard so that low-winter sun could enter the living spaces and provide passive thermal activation in winter and so that light could permeate the living spaces. The courtyard also importantly provides a visual centerpiece where outside & inside merge.
By providing solid brick walls and concrete floors, this thermal optimization is achieved with the house being cool in summer and warm in winter, making the home capable of being naturally ventilated and naturally heated. A large glass entry pivot door leads to a raised central hallway spine that leads to a modern open living dining kitchen wing. Living and bedrooms rooms are zoned separately, setting-up a spatial distinction where public vs private are working in unison, thereby creating harmony for this modern home. Spacious & well fitted laundry & bathrooms complement this home.
What cannot be understood in pictures & plans with this home, is the intangible feeling of peace, quiet and tranquility felt by all whom enter and dwell within it. The words serenity, simplicity and sublime often come to mind in attempting to describe it, being a continuation of many fine similar modernist homes by the sole practitioner Architect Ibrahim Conlon whom is a local Sydney Architect with a large tally of quality homes under his belt. The Architect stated that this house is best and purest example to date, as a true expression of the regionalist sustainable modern architectural principles he practises with.
Seeking to express the epoch of our time, this building remains a fine example of western Sydney early 21st century modernist suburban architecture that is a surprising relief…”
Kind regards
-----------------------------------------------------
Architect Ibrahim Conlon
Managing Director + Principal Architect
Nominated Responsible Architect under NSW Architect Act 2003
SEPP65 Qualified Designer under the Environmental Planning & Assessment Regulation 2000
M.Arch(UTS) B.A Arch(UTS) ADAD(CIT) AICOMOS RAIA
Chartered Architect NSW Registration No. 10042
Associate ICOMOS
M: 0404459916
E: ibrahim@iscdesign.com.au
O; Suite 1, Level 1, 115 Auburn Road Auburn NSW Australia 2144
W; www.iscdesign.com.au
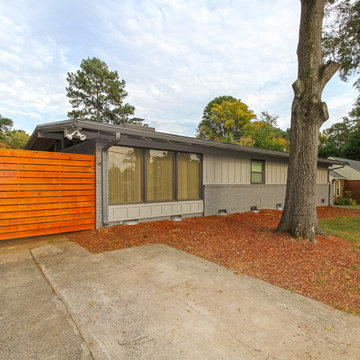
Frick Fotos
Diseño de fachada gris retro pequeña de una planta con revestimiento de hormigón y tejado plano
Diseño de fachada gris retro pequeña de una planta con revestimiento de hormigón y tejado plano
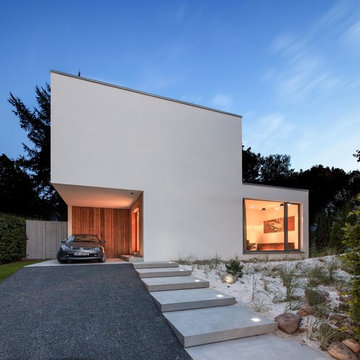
Ejemplo de fachada blanca actual de tamaño medio de dos plantas con tejado plano y revestimiento de estuco
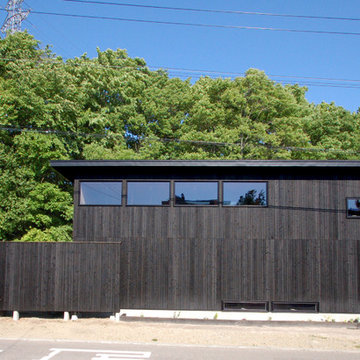
Imagen de fachada de casa negra minimalista pequeña de dos plantas con revestimiento de madera, tejado plano y tejado de metal
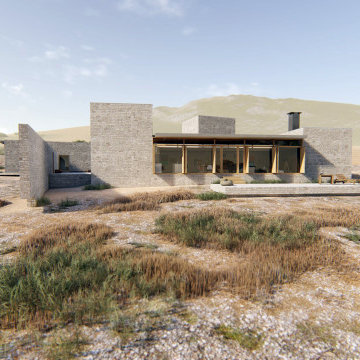
A visual artist and his fiancée’s house and studio were designed with various themes in mind, such as the physical context, client needs, security, and a limited budget.
Six options were analyzed during the schematic design stage to control the wind from the northeast, sunlight, light quality, cost, energy, and specific operating expenses. By using design performance tools and technologies such as Fluid Dynamics, Energy Consumption Analysis, Material Life Cycle Assessment, and Climate Analysis, sustainable strategies were identified. The building is self-sufficient and will provide the site with an aquifer recharge that does not currently exist.
The main masses are distributed around a courtyard, creating a moderately open construction towards the interior and closed to the outside. The courtyard contains a Huizache tree, surrounded by a water mirror that refreshes and forms a central part of the courtyard.
The house comprises three main volumes, each oriented at different angles to highlight different views for each area. The patio is the primary circulation stratagem, providing a refuge from the wind, a connection to the sky, and a night sky observatory. We aim to establish a deep relationship with the site by including the open space of the patio.

Shipping Container Guest House with concrete metal deck
Imagen de fachada blanca y gris urbana pequeña de una planta con revestimiento de metal, tejado plano, microcasa y tejado de metal
Imagen de fachada blanca y gris urbana pequeña de una planta con revestimiento de metal, tejado plano, microcasa y tejado de metal
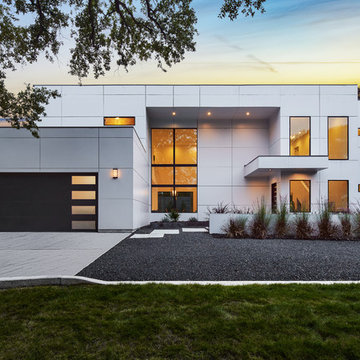
This modern residence in North Dallas consists of 4 bedrooms and 4 1/2 baths with a large great room and adjoining game room. Blocks away from the future Dallas Midtown, this residence fits right in with its urban neighbors.
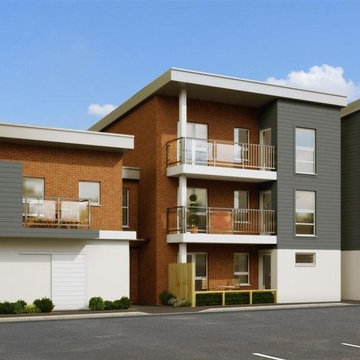
Winwood Court comprise of 8 apartments – 7 x 2 bedroom and 1 x 1 bedroom. Each of the 2 bedroom apartments has either a private balcony or terrace and all have allocated parking spaces.
The building occupies the site of a former cottage that fell into disrepair. However, the cottage contained some useable stonework that was recycled and reused as hardcore across the site.
Constructed from an insulated timber frame system with stone and render board cladding, the project was erected and completed within 8 months.
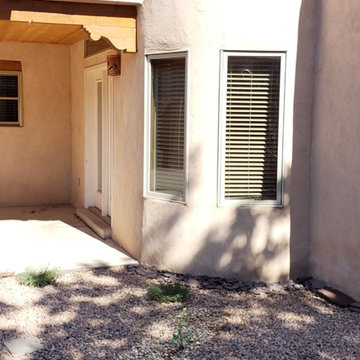
Patio outside kitchen and master bedroom. Photo by homeowner.
Foto de fachada de casa beige de estilo americano pequeña de una planta con revestimiento de estuco y tejado plano
Foto de fachada de casa beige de estilo americano pequeña de una planta con revestimiento de estuco y tejado plano
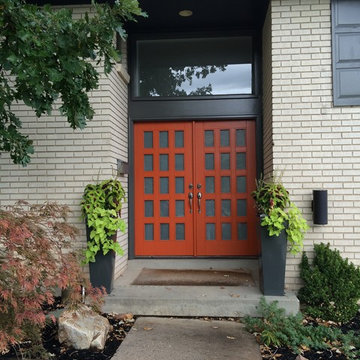
Imagen de fachada de casa beige grande a niveles con revestimiento de ladrillo, tejado plano y tejado de teja de madera
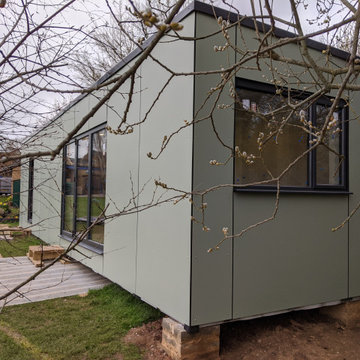
A stunning compact one bedroom annex shipping container home.
The perfect choice for a first time buyer, offering a truly affordable way to build their very own first home, or alternatively, the H1 would serve perfectly as a retirement home to keep loved ones close, but allow them to retain a sense of independence.
Features included with H1 are:
Master bedroom with fitted wardrobes.
Master shower room with full size walk-in shower enclosure, storage, modern WC and wash basin.
Open plan kitchen, dining, and living room, with large glass bi-folding doors.
DIMENSIONS: 12.5m x 2.8m footprint (approx.)
LIVING SPACE: 27 SqM (approx.)
PRICE: £49,000 (for basic model shown)
675 ideas para fachadas con tejado plano
4