649 ideas para fachadas con tejado de un solo tendido y tablilla
Filtrar por
Presupuesto
Ordenar por:Popular hoy
61 - 80 de 649 fotos
Artículo 1 de 3
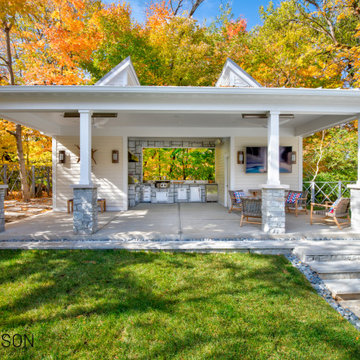
When we designed this home in 2011, we ensured that the geothermal loop would avoid a future pool. Eleven years later, the dream is complete. Many of the cabana’s elements match the house. Adding a full outdoor kitchen complete with a 1/2 bath, sauna, outdoor shower, and water fountain with bottle filler, and lots of room for entertaining makes it the favorite family hangout. When viewed from the main house, one looks through the cabana into the virgin forest beyond.
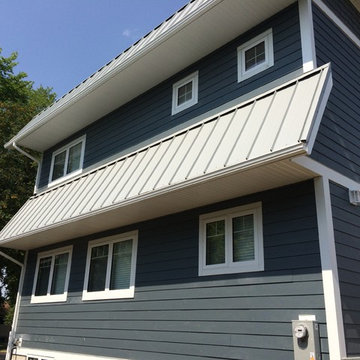
Modern exterior with blue vinyl siding, white trim, red door, metal shed-style roof.
Modelo de fachada de casa azul y gris moderna de tamaño medio de dos plantas con revestimiento de vinilo, tejado de un solo tendido, tejado de metal y tablilla
Modelo de fachada de casa azul y gris moderna de tamaño medio de dos plantas con revestimiento de vinilo, tejado de un solo tendido, tejado de metal y tablilla
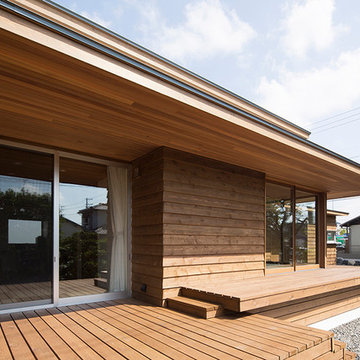
写真 | 堀 隆之
Foto de fachada de casa marrón y gris de tamaño medio de dos plantas con revestimiento de madera, tejado de un solo tendido, tejado de metal y tablilla
Foto de fachada de casa marrón y gris de tamaño medio de dos plantas con revestimiento de madera, tejado de un solo tendido, tejado de metal y tablilla
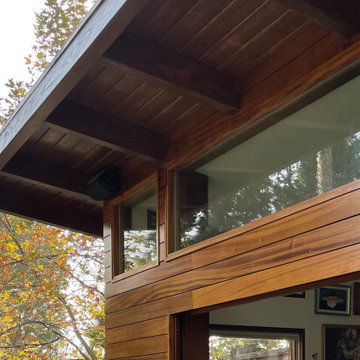
Diseño de fachada marrón minimalista pequeña de una planta con revestimiento de madera, tejado de un solo tendido, microcasa y tablilla
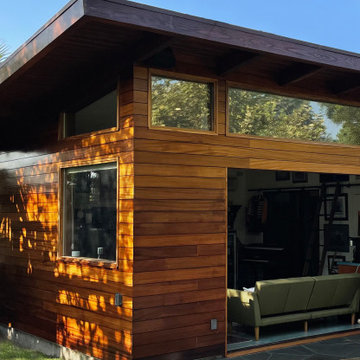
Modelo de fachada marrón minimalista pequeña de una planta con revestimiento de madera, tejado de un solo tendido, microcasa y tablilla
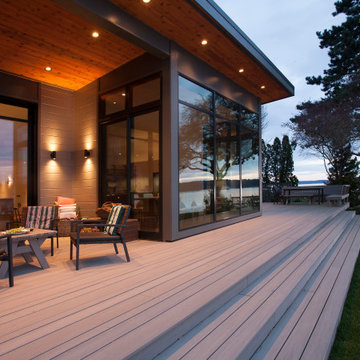
The western exterior of the home is comprised of high durability and low maintenance materials including concrete fiberboard by James Hardie siding, Kolbe windows and doors and Azek composite decking. There are two seating/dining areas, one under cover and one in the open. The built-in bench on the far right of the photo is comprised of Azek and cedar planks stained to match the color of the house. The deck provides a seamless transition from the house to the pool and yard. Recessed can lights and sconces ensure the party does not have to stop when the sun goes down.
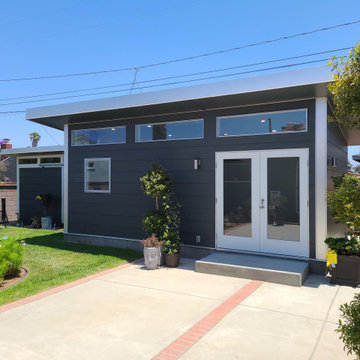
Need extra space in your life? An ADU may be the right solution for you! Whether you call it a casita, granny flat, cottage, or in-law suite, an ADU comes in many shapes and styles and can be customized to fit your specific needs. At Studio Shed, we provide everything from fully customizable solutions to turnkey design packages, so you can find the perfect ADU for your life.
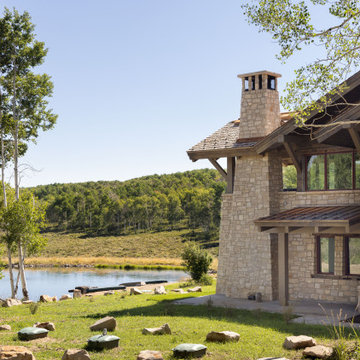
Ejemplo de fachada de casa marrón y marrón rural grande de dos plantas con revestimiento de piedra, tejado de un solo tendido, tejado de metal y tablilla
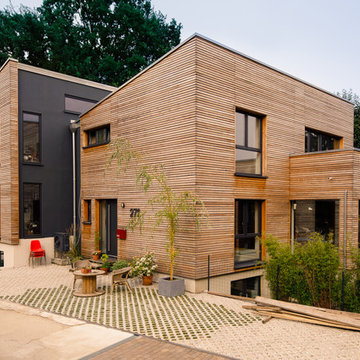
Im Laufe der Zeit wird die Holzfassade des Doppelhauses in Düsseldorf durch Witterung und Sonneneinwirkung eine Patina erhalten und auf natürlichem Wege altern.
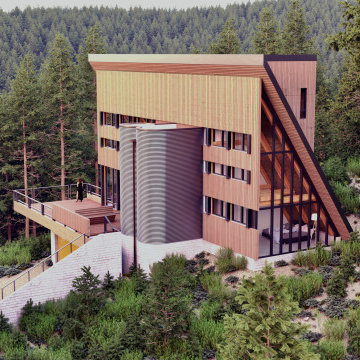
Ejemplo de fachada de casa marrón y gris vintage pequeña de tres plantas con revestimiento de madera, tejado de un solo tendido, tejado de metal y tablilla
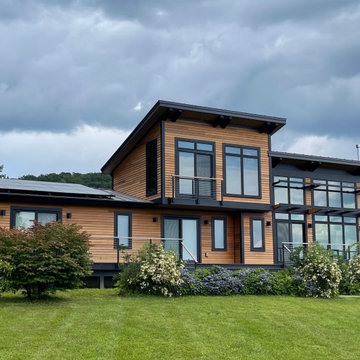
Ejemplo de fachada de casa marrón y negra contemporánea de tamaño medio de dos plantas con revestimiento de madera, tejado de un solo tendido, tejado de metal y tablilla

Mid-Century Modern home designed and developed by Gary Crowe!
Foto de fachada de casa blanca y gris vintage grande de dos plantas con revestimiento de aglomerado de cemento, tejado de un solo tendido, tejado de teja de madera y tablilla
Foto de fachada de casa blanca y gris vintage grande de dos plantas con revestimiento de aglomerado de cemento, tejado de un solo tendido, tejado de teja de madera y tablilla
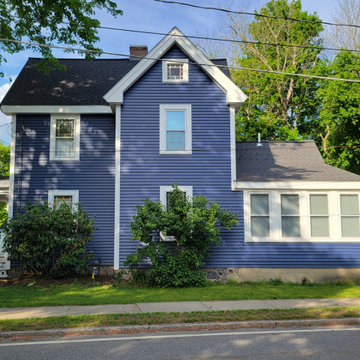
Foto de fachada de casa azul y negra tradicional de tamaño medio de dos plantas con revestimiento de vinilo, tejado de un solo tendido, tejado de teja de madera y tablilla
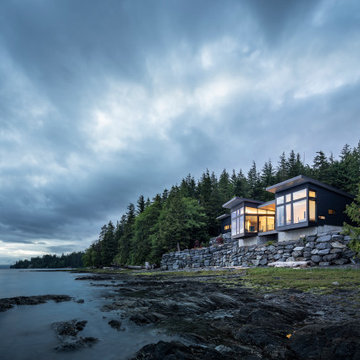
Set balanced at the edge of an existing rock wall, this house overlooks the waters of the inlet and surrounding wild beauty of Alaska. Photography: Andrew Pogue Photography.
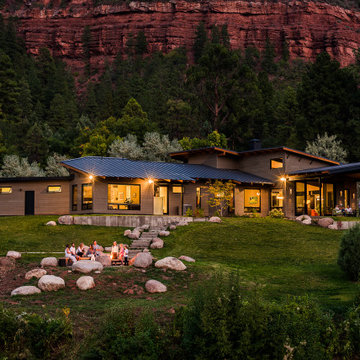
Contemporary home with large outdoor living areas. Outdoor gas and wood fire pits. Covered outdoor dining area.
Ejemplo de fachada de casa gris y gris actual grande de una planta con revestimiento de madera, tejado de un solo tendido, tejado de metal y tablilla
Ejemplo de fachada de casa gris y gris actual grande de una planta con revestimiento de madera, tejado de un solo tendido, tejado de metal y tablilla
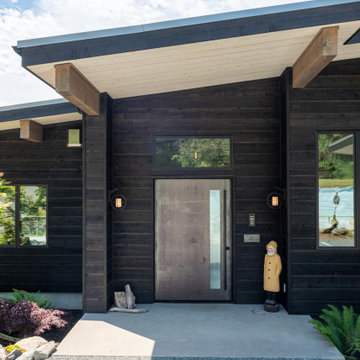
The Guemes Island cabin is designed with a SIPS roof and foundation built with ICF. The exterior walls are highly insulated to bring the home to a new passive house level of construction. The highly efficient exterior envelope of the home helps to reduce the amount of energy needed to heat and cool the home, thus creating a very comfortable environment in the home.
Design by: H2D Architecture + Design
www.h2darchitects.com
Photos: Chad Coleman Photography
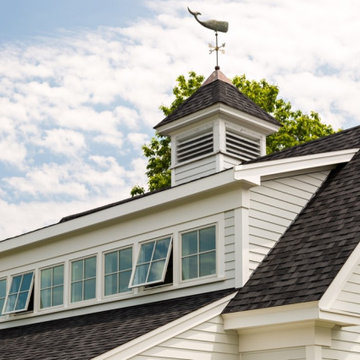
A detailed view of the roof, second story windows, cupola and weathervane on the custom barn/home office conversion The Valle Group recently completed for an interior designer client on Cape Cod.

Ejemplo de fachada de casa multicolor minimalista grande con tejado de un solo tendido, revestimiento de madera y tablilla
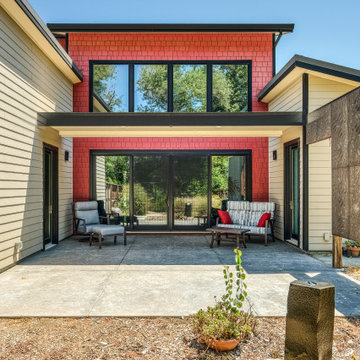
Custom design build home on corner lot facing south, across street from an open space park. Project required sun and wind exposure analysis to assist with energy efficiency and maintaining a cool interior space during the hot summer months. Includes an atrium with north facing window fascade engineered to be shaded during the summer months.
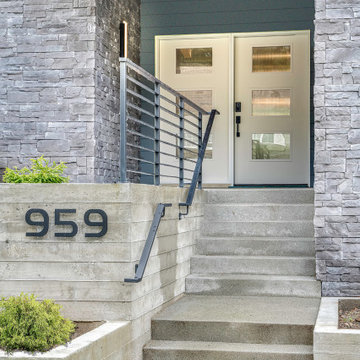
Architect: Grouparchitect. Photographer credit: © 2021 AMF Photography
Ejemplo de fachada gris contemporánea de tamaño medio de dos plantas con revestimiento de piedra, tejado de un solo tendido, tejado de metal y tablilla
Ejemplo de fachada gris contemporánea de tamaño medio de dos plantas con revestimiento de piedra, tejado de un solo tendido, tejado de metal y tablilla
649 ideas para fachadas con tejado de un solo tendido y tablilla
4