1.319 ideas para fachadas con revestimiento de aglomerado de cemento y tejado de un solo tendido
Filtrar por
Presupuesto
Ordenar por:Popular hoy
1 - 20 de 1319 fotos
Artículo 1 de 3
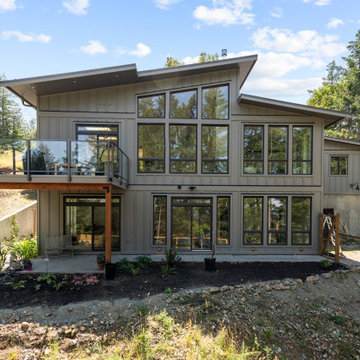
Georgia Park Heights Custom Home is a “West Coast Modern” style home that was built in Crofton, BC. This house overlooks the quaint Cowichan Valley town and includes a gorgeous view of the ocean and neighbouring Salt Spring Island. This custom home is 2378 square feet, with three bedrooms and two bathrooms. The master bedroom and ensuite of this home are located in the walk-out basement, leaving the main floor for an open-concept kitchen, living area and dining area.
The most noteworthy feature of this Crofton custom home is the abundance of light. Firstly, the home is filled with many windows, and includes skylights, and sliding glass doors to bring in natural light. Further, upper and under cabinet lighting was installed in the custom kitchen, in addition to pot lights and pendant lights. The result is a bright, airy custom home that is perfect for this Crofton location. Additional design elements such as wood floors and a wooden breakfast bar complete the “West Coast” style of this Georgia Park Heights Custom Home.
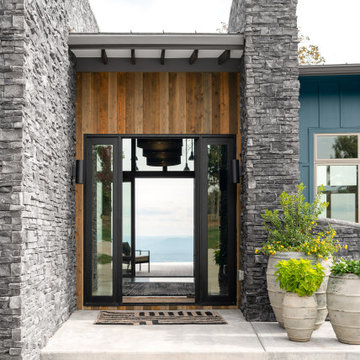
Modern rustic exterior with stone walls at entrance and a large front doors. Views extend from the front to back in the foyer.
Imagen de fachada de casa azul rural de tamaño medio de una planta con revestimiento de aglomerado de cemento, tejado de un solo tendido y tejado de metal
Imagen de fachada de casa azul rural de tamaño medio de una planta con revestimiento de aglomerado de cemento, tejado de un solo tendido y tejado de metal
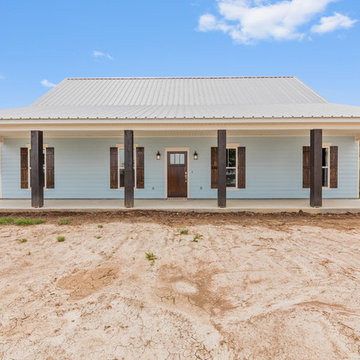
Imagen de fachada de casa azul campestre de tamaño medio de una planta con revestimiento de aglomerado de cemento, tejado de un solo tendido y tejado de metal
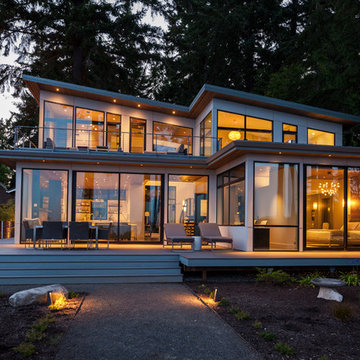
John Granen
Diseño de fachada de casa gris actual de dos plantas con revestimiento de aglomerado de cemento, tejado de un solo tendido y tejado de metal
Diseño de fachada de casa gris actual de dos plantas con revestimiento de aglomerado de cemento, tejado de un solo tendido y tejado de metal

Tiny house at dusk.
Modelo de fachada verde contemporánea pequeña a niveles con revestimiento de aglomerado de cemento y tejado de un solo tendido
Modelo de fachada verde contemporánea pequeña a niveles con revestimiento de aglomerado de cemento y tejado de un solo tendido

Modelo de fachada de casa negra y negra contemporánea de tamaño medio de dos plantas con revestimiento de aglomerado de cemento, tejado de un solo tendido y tablilla
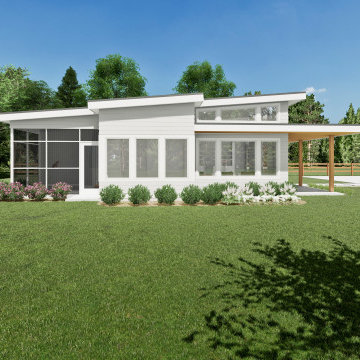
Ejemplo de fachada de casa blanca minimalista pequeña de una planta con revestimiento de aglomerado de cemento, tejado de un solo tendido y tejado de metal
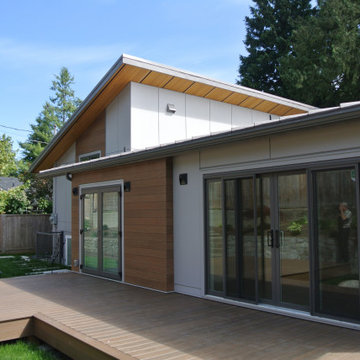
Rear of home after renovation.
Diseño de fachada de casa blanca contemporánea de tamaño medio de dos plantas con revestimiento de aglomerado de cemento, tejado de un solo tendido y tejado de metal
Diseño de fachada de casa blanca contemporánea de tamaño medio de dos plantas con revestimiento de aglomerado de cemento, tejado de un solo tendido y tejado de metal
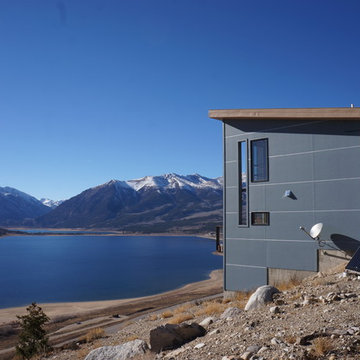
This 2,000 square foot vacation home is located in the rocky mountains. The home was designed for thermal efficiency and to maximize flexibility of space. Sliding panels convert the two bedroom home into 5 separate sleeping areas at night, and back into larger living spaces during the day. The structure is constructed of SIPs (structurally insulated panels). The glass walls, window placement, large overhangs, sunshade and concrete floors are designed to take advantage of passive solar heating and cooling, while the masonry thermal mass heats and cools the home at night.

Mid-Century Modern home designed and developed by Gary Crowe!
Foto de fachada de casa blanca y gris vintage grande de dos plantas con revestimiento de aglomerado de cemento, tejado de un solo tendido, tejado de teja de madera y tablilla
Foto de fachada de casa blanca y gris vintage grande de dos plantas con revestimiento de aglomerado de cemento, tejado de un solo tendido, tejado de teja de madera y tablilla
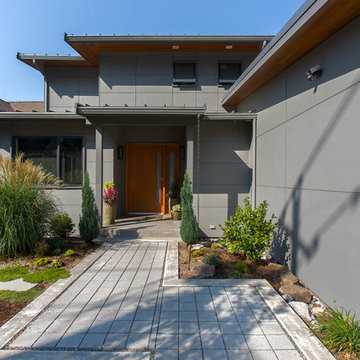
Exterior of this new modern home is designed with fibercement panel siding with a rainscreen. The front porch has a large overhang to protect guests from the weather. A rain chain detail was added for the rainwater runoff from the porch. The walkway to the front door is pervious paving.
www.h2darchitects.com
H2D Architecture + Design
#kirklandarchitect #newmodernhome #waterfronthomekirkland #greenbuildingkirkland #greenbuildingarchitect
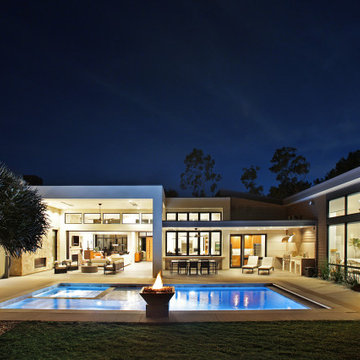
Modelo de fachada de casa beige y gris moderna grande de una planta con revestimiento de aglomerado de cemento, tejado de un solo tendido y tejado de metal
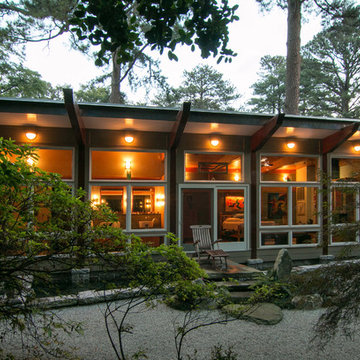
Terry Wyllie
Modelo de fachada de casa gris de estilo zen grande de una planta con revestimiento de aglomerado de cemento y tejado de un solo tendido
Modelo de fachada de casa gris de estilo zen grande de una planta con revestimiento de aglomerado de cemento y tejado de un solo tendido
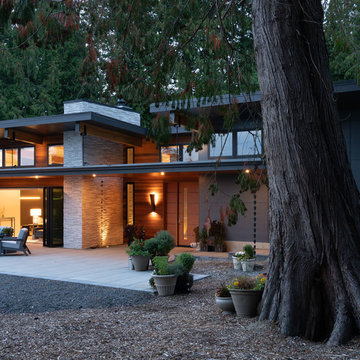
Evening at this modern forest home as the sun fades and the house begins to glow with light against the warm fir.
Imagen de fachada de casa azul contemporánea de dos plantas con revestimiento de aglomerado de cemento, tejado de un solo tendido y tejado de metal
Imagen de fachada de casa azul contemporánea de dos plantas con revestimiento de aglomerado de cemento, tejado de un solo tendido y tejado de metal
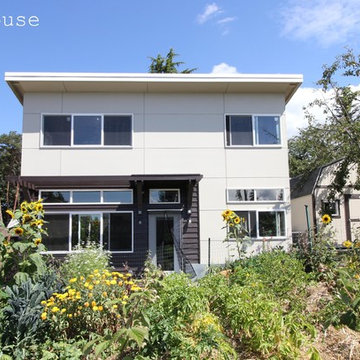
This backyard cottage was designed around the kitchen and centrally place wood stove. It features a great garden setting with abundant southern light.
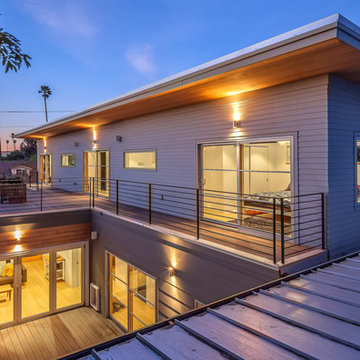
Alpinfoto
Modelo de fachada gris costera de tamaño medio de dos plantas con revestimiento de aglomerado de cemento y tejado de un solo tendido
Modelo de fachada gris costera de tamaño medio de dos plantas con revestimiento de aglomerado de cemento y tejado de un solo tendido
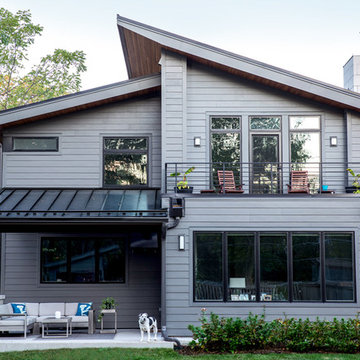
Jason Walsmith
Ejemplo de fachada de casa gris actual grande de dos plantas con revestimiento de aglomerado de cemento, tejado de un solo tendido y tejado de metal
Ejemplo de fachada de casa gris actual grande de dos plantas con revestimiento de aglomerado de cemento, tejado de un solo tendido y tejado de metal
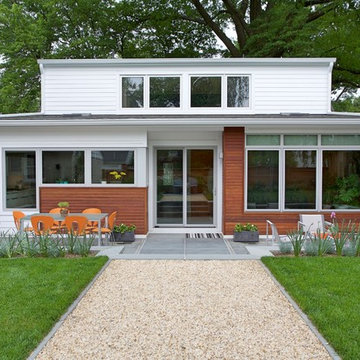
Andrew Sariti
The owners of this Cape Cod wanted to enlarge their kitchen and create a more open, light-filled living space on the main floor. We built a 475 square foot addition on the rear of the home. The structure has a simple shed roof and the exterior walls are clad with white fiber cement siding. We designed the shed roof of the addition to fit below the dormer windows in the attic level. Accent sections of Ipe add interest to the simple palette. The windows are fiberglass in a modern style with a light blue finish on the exterior and interior. A sliding door fits in a recessed alcove. Two skylights in the roof add overhead light in the kitchen and sitting room.

A freshly planted garden is now starting to take off. By the end of summer the house should feel properly integrated into the existing site and garden.
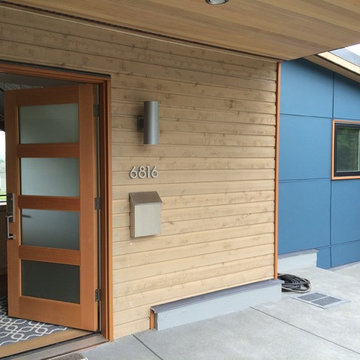
The entry into the home is warm and welcoming.
Modelo de fachada azul actual grande de tres plantas con revestimiento de aglomerado de cemento y tejado de un solo tendido
Modelo de fachada azul actual grande de tres plantas con revestimiento de aglomerado de cemento y tejado de un solo tendido
1.319 ideas para fachadas con revestimiento de aglomerado de cemento y tejado de un solo tendido
1