1.324 ideas para fachadas con revestimiento de aglomerado de cemento y tejado de un solo tendido
Filtrar por
Presupuesto
Ordenar por:Popular hoy
41 - 60 de 1324 fotos
Artículo 1 de 3
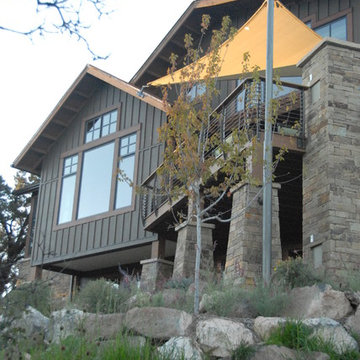
the new great room and deck now connect to the backyard. There are stairs that lead from the upper deck to the lower patio. The sail shade helps with the hot Colorado sun, without constricting the view.
WoodStone Inc, General Contractor
Home Interiors, Cortney McDougal, Interior Design
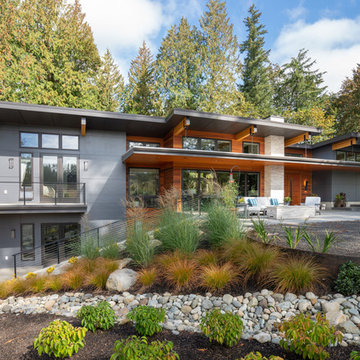
Modern home in a natural, rustic setting, terracing downhill to flow with the existing landscape. Contemporary landscaping elements complement the elegant geometry of the architecture.
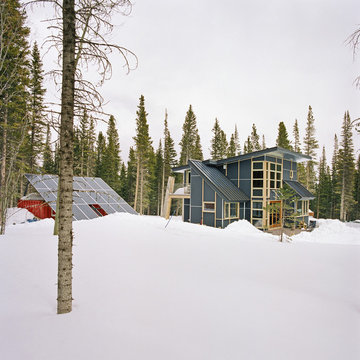
Embedded in a Colorado ski resort and accessible only via snowmobile during the winter season, this 1,000 square foot cabin rejects anything ostentatious and oversized, instead opting for a cozy and sustainable retreat from the elements.
This zero-energy grid-independent home relies greatly on passive solar siting and thermal mass to maintain a welcoming temperature even on the coldest days.
The Wee Ski Chalet was recognized as the Sustainability winner in the 2008 AIA Colorado Design Awards, and was featured in Colorado Homes & Lifestyles magazine’s Sustainability Issue.
Michael Shopenn Photography
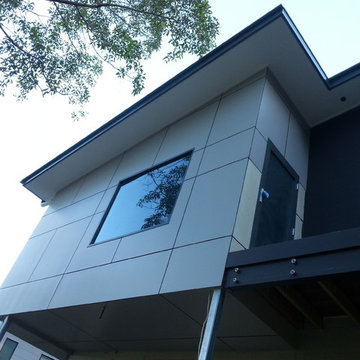
Imagen de fachada gris actual grande de tres plantas con revestimiento de aglomerado de cemento y tejado de un solo tendido
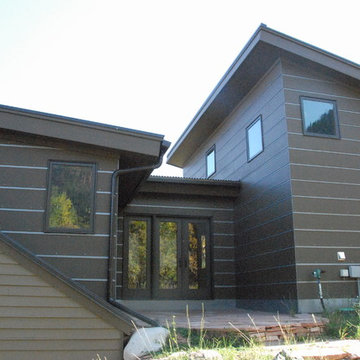
This photo shows the backside of the garage, and a new patio connected to a mud room off of the garage. This photo also shows the existing wood siding that we were allowed to keep where existing, but had to come up with a new material for the addition.
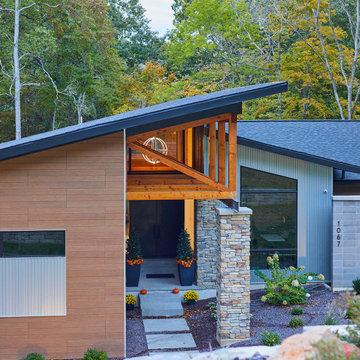
Diseño de fachada de casa negra retro grande de una planta con revestimiento de aglomerado de cemento, tejado de un solo tendido y tejado de teja de madera
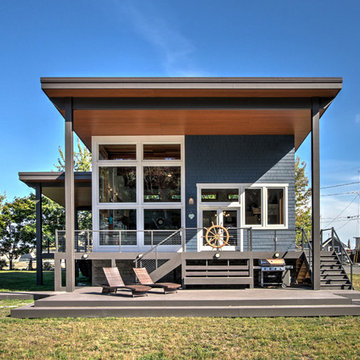
Focus Photography NW
Foto de fachada de casa azul contemporánea pequeña de una planta con revestimiento de aglomerado de cemento, tejado de un solo tendido y tejado de metal
Foto de fachada de casa azul contemporánea pequeña de una planta con revestimiento de aglomerado de cemento, tejado de un solo tendido y tejado de metal
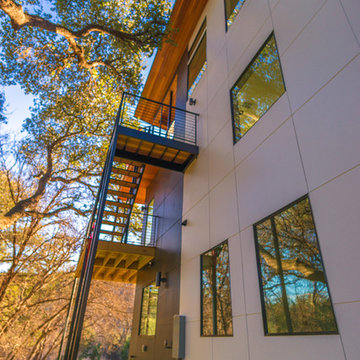
Square Hardie Panel Siding applied in a rain screen with Cedar siding and Cedar soffit accents and a metal roof
Ejemplo de fachada de casa blanca moderna grande de tres plantas con revestimiento de aglomerado de cemento, tejado de un solo tendido y tejado de metal
Ejemplo de fachada de casa blanca moderna grande de tres plantas con revestimiento de aglomerado de cemento, tejado de un solo tendido y tejado de metal
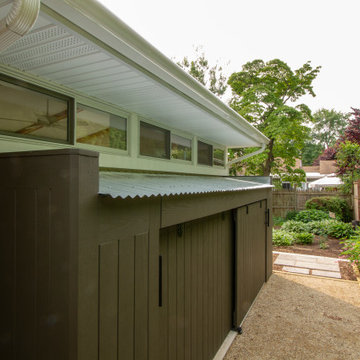
Storage shed with barn doors along sun-room addition and pathway .
Diseño de fachada de casa marrón clásica renovada de tamaño medio de una planta con revestimiento de aglomerado de cemento, tejado de un solo tendido y tejado de metal
Diseño de fachada de casa marrón clásica renovada de tamaño medio de una planta con revestimiento de aglomerado de cemento, tejado de un solo tendido y tejado de metal
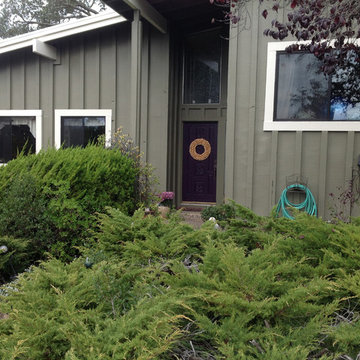
Imagen de fachada de casa gris moderna de tamaño medio de dos plantas con revestimiento de aglomerado de cemento, tejado de un solo tendido y tejado de teja de madera
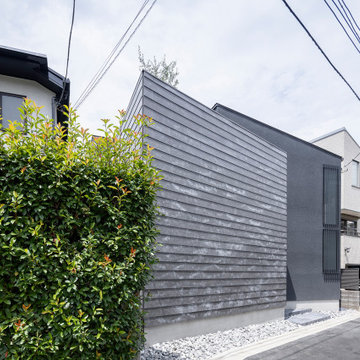
Diseño de fachada de casa gris y negra minimalista de tamaño medio de dos plantas con revestimiento de aglomerado de cemento, tejado de un solo tendido, tejado de metal y tablilla
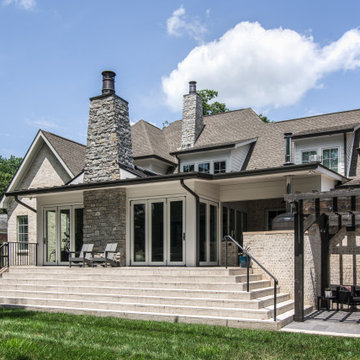
Imagen de fachada de casa blanca y marrón clásica renovada de tamaño medio con revestimiento de aglomerado de cemento, tejado de un solo tendido y tejado de metal
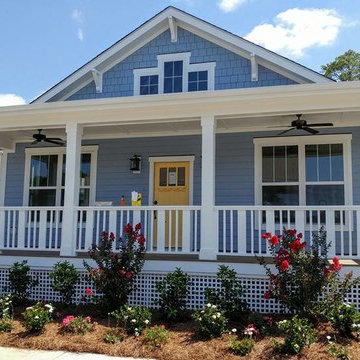
Seaside Blue--The sunny front door in Benjamin Moore "Sweet Butter" perfectly accents the siding color of "Oxford Blue."
Mark Ballard & Kristopher Gerner
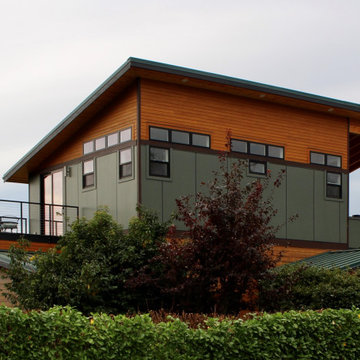
We remodeled this unassuming mid-century home from top to bottom. An entire third floor and two outdoor decks were added. As a bonus, we made the whole thing accessible with an elevator linking all three floors.
The 3rd floor was designed to be built entirely above the existing roof level to preserve the vaulted ceilings in the main level living areas. Floor joists spanned the full width of the house to transfer new loads onto the existing foundation as much as possible. This minimized structural work required inside the existing footprint of the home. A portion of the new roof extends over the custom outdoor kitchen and deck on the north end, allowing year-round use of this space.
Exterior finishes feature a combination of smooth painted horizontal panels, and pre-finished fiber-cement siding, that replicate a natural stained wood. Exposed beams and cedar soffits provide wooden accents around the exterior. Horizontal cable railings were used around the rooftop decks. Natural stone installed around the front entry enhances the porch. Metal roofing in natural forest green, tie the whole project together.
On the main floor, the kitchen remodel included minimal footprint changes, but overhauling of the cabinets and function. A larger window brings in natural light, capturing views of the garden and new porch. The sleek kitchen now shines with two-toned cabinetry in stained maple and high-gloss white, white quartz countertops with hints of gold and purple, and a raised bubble-glass chiseled edge cocktail bar. The kitchen’s eye-catching mixed-metal backsplash is a fun update on a traditional penny tile.
The dining room was revamped with new built-in lighted cabinetry, luxury vinyl flooring, and a contemporary-style chandelier. Throughout the main floor, the original hardwood flooring was refinished with dark stain, and the fireplace revamped in gray and with a copper-tile hearth and new insert.
During demolition our team uncovered a hidden ceiling beam. The clients loved the look, so to meet the planned budget, the beam was turned into an architectural feature, wrapping it in wood paneling matching the entry hall.
The entire day-light basement was also remodeled, and now includes a bright & colorful exercise studio and a larger laundry room. The redesign of the washroom includes a larger showering area built specifically for washing their large dog, as well as added storage and countertop space.
This is a project our team is very honored to have been involved with, build our client’s dream home.
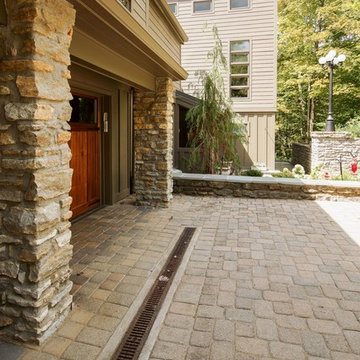
We removed the existing cedar siding and replaced it with cement fiberboard siding. The facelift included changing all the windows, the front door, the garage doors, and the roof.
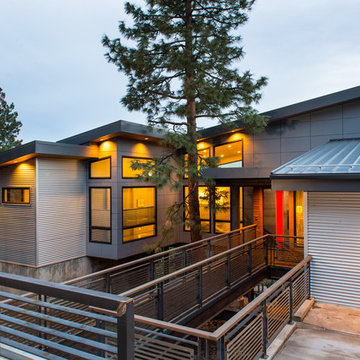
Steve Tague
Modelo de fachada gris contemporánea de tamaño medio de una planta con revestimiento de aglomerado de cemento y tejado de un solo tendido
Modelo de fachada gris contemporánea de tamaño medio de una planta con revestimiento de aglomerado de cemento y tejado de un solo tendido
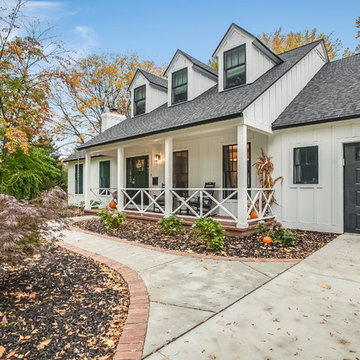
Ejemplo de fachada de casa blanca contemporánea grande de dos plantas con revestimiento de aglomerado de cemento, tejado de un solo tendido y tejado de teja de madera
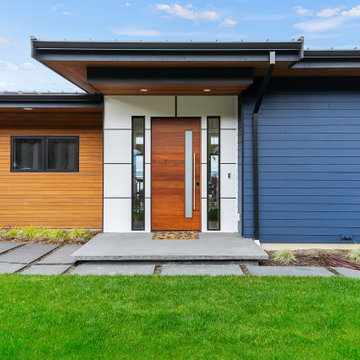
The entryway of this new home provides a clean, protected entrance into the house. Upon entry into the home, you can enjoy sweeping views of the Puget Sound from both floors of the home.
Design by: H2D Architecture + Design www.h2darchitects.com
Interiors by: Briana Benton
Built by: Schenkar Construction
Photos by: Christopher Nelson Photography
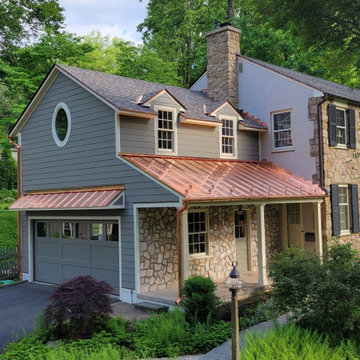
Diseño de fachada de casa gris y roja tradicional grande de dos plantas con revestimiento de aglomerado de cemento, tejado de un solo tendido, tejado de metal y tablilla
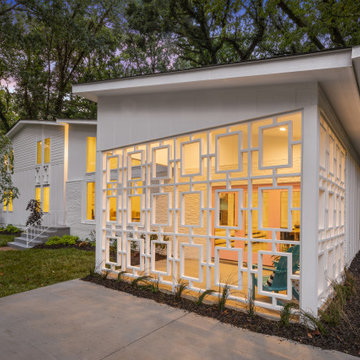
Mid-Century Modern home designed and developed by Gary Crowe!
Modelo de fachada de casa blanca y gris vintage grande de dos plantas con revestimiento de aglomerado de cemento, tejado de un solo tendido, tejado de teja de madera y tablilla
Modelo de fachada de casa blanca y gris vintage grande de dos plantas con revestimiento de aglomerado de cemento, tejado de un solo tendido, tejado de teja de madera y tablilla
1.324 ideas para fachadas con revestimiento de aglomerado de cemento y tejado de un solo tendido
3