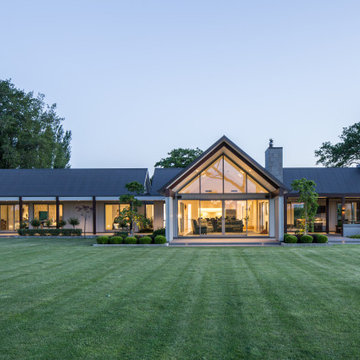70.122 ideas para fachadas con tejado de teja de barro y tejado de metal
Filtrar por
Presupuesto
Ordenar por:Popular hoy
301 - 320 de 70.122 fotos
Artículo 1 de 3
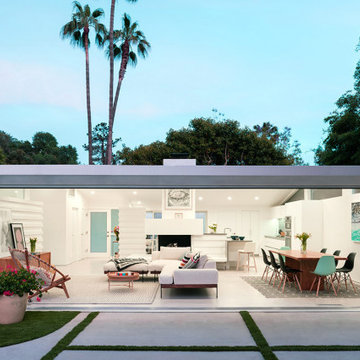
Our gut renovation of a mid-century home in the Hollywood Hills for a music industry executive puts a contemporary spin on Edward Fickett’s original design. We installed skylights and triangular clerestory windows throughout the house to introduce natural light and a sense of spaciousness into the house. Interior walls were removed to create an open-plan kitchen, living and entertaining area as well as an expansive master suite. The interior’s immaculate white walls are offset by warm accents of maple wood, grey granite and striking, textured fabrics.

Prairie Cottage- Florida Cracker inspired 4 square cottage
Imagen de fachada marrón y gris campestre pequeña de una planta con revestimiento de madera, tejado a dos aguas, microcasa, tejado de metal y panel y listón
Imagen de fachada marrón y gris campestre pequeña de una planta con revestimiento de madera, tejado a dos aguas, microcasa, tejado de metal y panel y listón

We preserved and restored the front brick facade on this Worker Cottage renovation. A new roof slope was created with the existing dormers and new windows were added to the dormers to filter more natural light into the house. The existing rear exterior had zero connection to the backyard, so we removed the back porch, brought the first level down to grade, and designed an easy walkout connection to the yard. The new master suite now has a private balcony with roof overhangs to provide protection from sun and rain.

Imagen de fachada de casa blanca y marrón de estilo de casa de campo de tamaño medio de una planta con revestimiento de aglomerado de cemento, tejado a dos aguas, tejado de metal y panel y listón
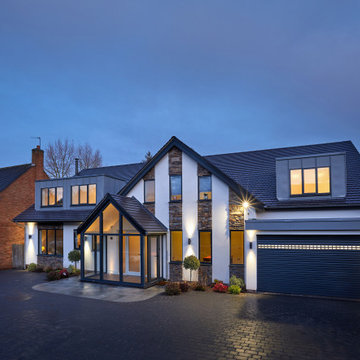
Foto de fachada de casa multicolor moderna de tamaño medio de dos plantas con revestimientos combinados, tejado a dos aguas y tejado de metal
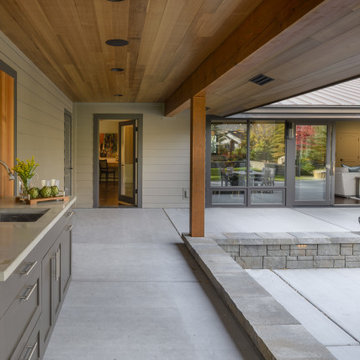
Contemporary remodel to a mid-century ranch in the Boise Foothills.
Ejemplo de fachada de casa marrón retro de tamaño medio de una planta con revestimiento de madera, tejado a dos aguas y tejado de metal
Ejemplo de fachada de casa marrón retro de tamaño medio de una planta con revestimiento de madera, tejado a dos aguas y tejado de metal
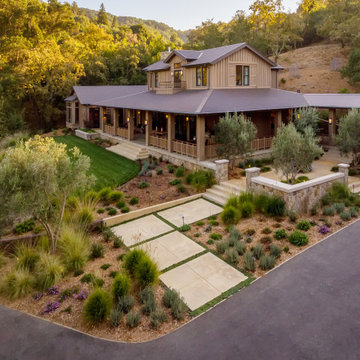
Ejemplo de fachada de casa marrón y marrón de estilo de casa de campo grande de dos plantas con revestimiento de madera, tejado a dos aguas y tejado de metal
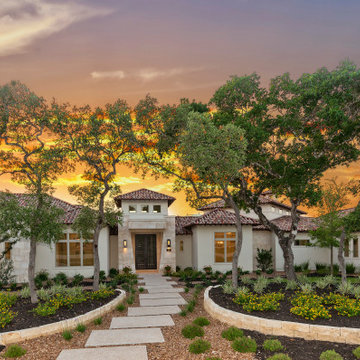
Foto de fachada de casa mediterránea extra grande de una planta con revestimiento de estuco y tejado de teja de barro
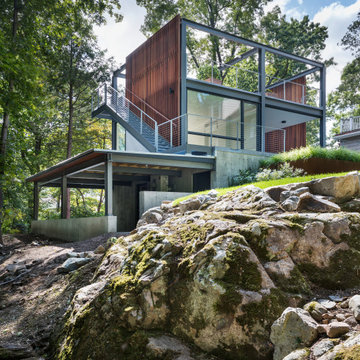
Set in the garden beside a traditional Dutch Colonial home in Wellesley, Flavin conceived this boldly modern retreat, built of steel, wood and concrete. The building is designed to engage the client’s passions for gardening, entertaining and restoring vintage Vespa scooters. The Vespa repair shop and garage are on the first floor. The second floor houses a home office and veranda. On top is a roof deck with space for lounging and outdoor dining, surrounded by a vegetable garden in raised planters. The structural steel frame of the building is left exposed; and the side facing the public side is draped with a mahogany screen that creates privacy in the building and diffuses the dappled light filtered through the trees. Photo by: Nat Rea Photography
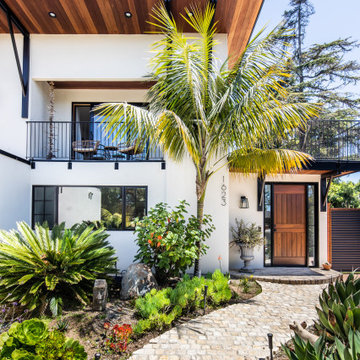
Complete exterior renovation of this 1970's home in Cardiff by the Sea. Re-configured the roof design and added new windows and doors. Our team of craftsman installed the Kayu wood soffits and used the wood for custom Dutch entry door and Garage. New accent lighting highlights the Bokara cobblestone walkway, smooth stucco finish and black metal details.

This proposed twin house project is cool, stylish, clean and sleek. It sits comfortably on a 100 x 50 feet lot in the bustling young couples/ new family Naalya suburb.
This lovely residence design allowed us to use limited geometric shapes to present the look of a charming and sophisticated blend of minimalism and functionality. The open space premises is repeated all though the house allowing us to provide great extras like a floating staircase.
https://youtu.be/897LKuzpK3A
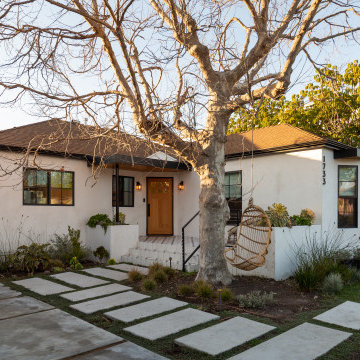
Photos by Pierre Galant Photography
Foto de fachada de casa blanca actual de tamaño medio de una planta con revestimiento de estuco, tejado a cuatro aguas y tejado de teja de barro
Foto de fachada de casa blanca actual de tamaño medio de una planta con revestimiento de estuco, tejado a cuatro aguas y tejado de teja de barro
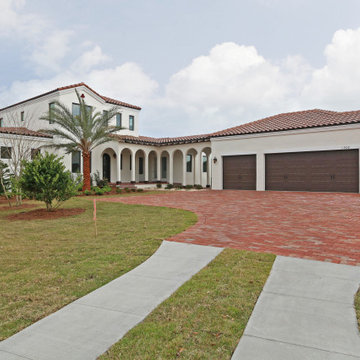
Ejemplo de fachada de casa beige mediterránea grande de dos plantas con revestimiento de estuco, tejado a cuatro aguas y tejado de teja de barro

This tiny home comes with a detachable deck that acts as a great space to entertain, especially with the large pass-through window in the kitchen and the curly mango wood bar.
This tropical modern coastal Tiny Home is built on a trailer and is 8x24x14 feet. The blue exterior paint color is called cabana blue. The large circular window is quite the statement focal point for this how adding a ton of curb appeal. The round window is actually two round half-moon windows stuck together to form a circle. There is an indoor bar between the two windows to make the space more interactive and useful- important in a tiny home. There is also another interactive pass-through bar window on the deck leading to the kitchen making it essentially a wet bar. This window is mirrored with a second on the other side of the kitchen and the are actually repurposed french doors turned sideways. Even the front door is glass allowing for the maximum amount of light to brighten up this tiny home and make it feel spacious and open. This tiny home features a unique architectural design with curved ceiling beams and roofing, high vaulted ceilings, a tiled in shower with a skylight that points out over the tongue of the trailer saving space in the bathroom, and of course, the large bump-out circle window and awning window that provides dining spaces.
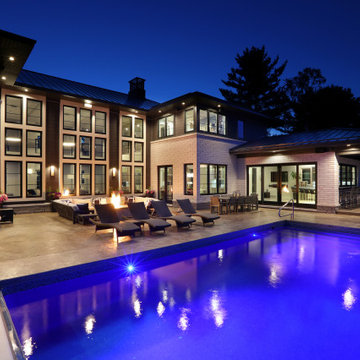
Modelo de fachada de casa gris tradicional renovada grande de dos plantas con revestimiento de ladrillo, tejado a cuatro aguas y tejado de metal
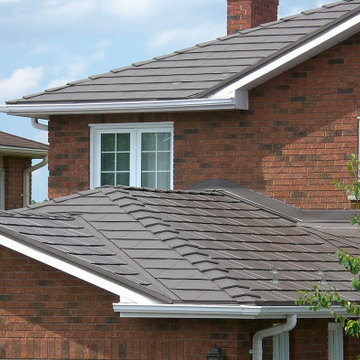
Beautiful Roof Replacement in Classic Metal's Oxford Metal Shingle in Shake Gray
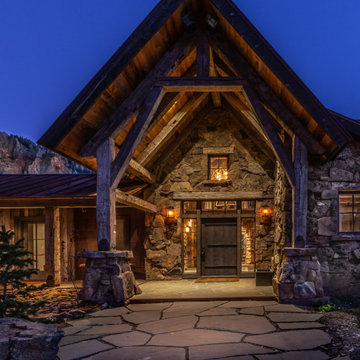
Ejemplo de fachada de casa marrón rústica grande de una planta con revestimientos combinados, tejado a dos aguas y tejado de metal

Modern rustic exterior with stone walls, reclaimed wood accents and a metal roof.
Foto de fachada de casa azul rústica de tamaño medio de una planta con revestimiento de aglomerado de cemento, tejado de un solo tendido y tejado de metal
Foto de fachada de casa azul rústica de tamaño medio de una planta con revestimiento de aglomerado de cemento, tejado de un solo tendido y tejado de metal
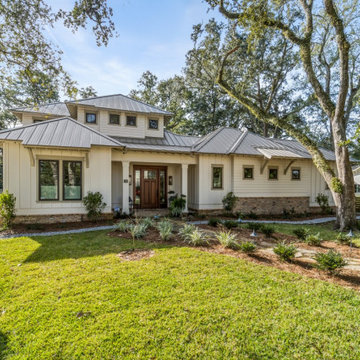
This downtown Fairhope Cottage has a modern coastal style and showstopping sophistication. The neutral tones and brick skirt blend with Fairhope's beautiful landscape. Board and batten, and artisan siding add to the charming exterior. The contrasting metal roof and decorative roof brackets along with exposed rafter tails create a charming coastal look to the modern style cottage built by Jeff Frostholm of Frostholm Construction. Designed by Bob Chatham Custom Home Design. Photos by Bailey Chastang Photography.
70.122 ideas para fachadas con tejado de teja de barro y tejado de metal
16
