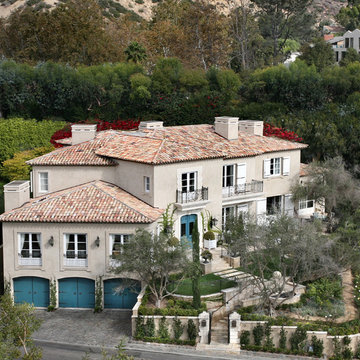26.164 ideas para fachadas con tejado de teja de barro y techo verde
Filtrar por
Presupuesto
Ordenar por:Popular hoy
41 - 60 de 26.164 fotos
Artículo 1 de 3
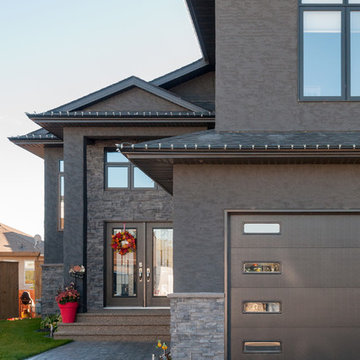
Diseño de fachada de casa gris actual grande de dos plantas con revestimiento de estuco, tejado a dos aguas y tejado de teja de barro
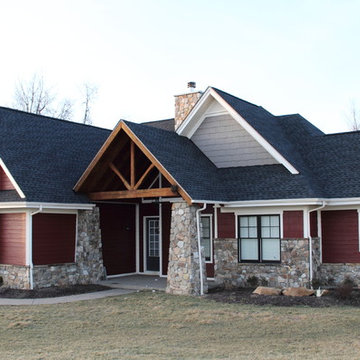
Foto de fachada de casa roja de estilo americano grande de dos plantas con revestimientos combinados, tejado a dos aguas y tejado de teja de barro
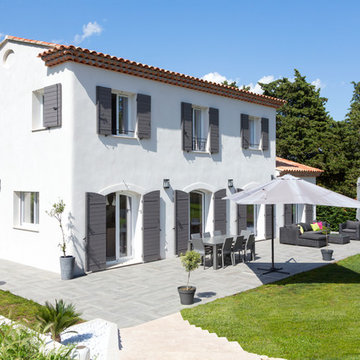
Gabrielle Voinot
Modelo de fachada de casa blanca mediterránea de dos plantas con revestimientos combinados, tejado a dos aguas y tejado de teja de barro
Modelo de fachada de casa blanca mediterránea de dos plantas con revestimientos combinados, tejado a dos aguas y tejado de teja de barro
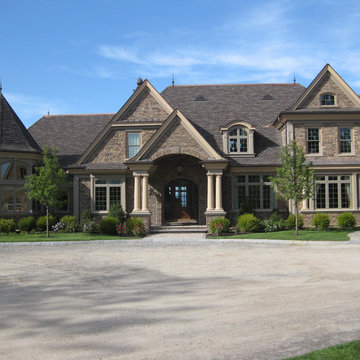
Imagen de fachada de casa marrón de estilo americano extra grande de tres plantas con revestimiento de piedra, tejado a dos aguas y tejado de teja de barro
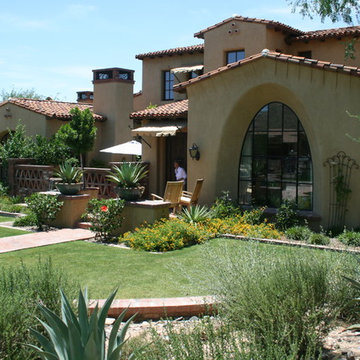
Foto de fachada de casa beige mediterránea grande de dos plantas con revestimiento de estuco, tejado a dos aguas y tejado de teja de barro
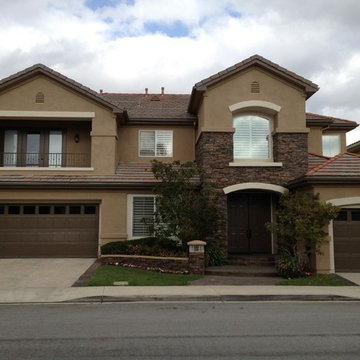
Imagen de fachada de casa marrón tradicional renovada de tamaño medio de dos plantas con revestimiento de estuco, tejado a dos aguas y tejado de teja de barro

This prefabricated 1,800 square foot Certified Passive House is designed and built by The Artisans Group, located in the rugged central highlands of Shaw Island, in the San Juan Islands. It is the first Certified Passive House in the San Juans, and the fourth in Washington State. The home was built for $330 per square foot, while construction costs for residential projects in the San Juan market often exceed $600 per square foot. Passive House measures did not increase this projects’ cost of construction.
The clients are retired teachers, and desired a low-maintenance, cost-effective, energy-efficient house in which they could age in place; a restful shelter from clutter, stress and over-stimulation. The circular floor plan centers on the prefabricated pod. Radiating from the pod, cabinetry and a minimum of walls defines functions, with a series of sliding and concealable doors providing flexible privacy to the peripheral spaces. The interior palette consists of wind fallen light maple floors, locally made FSC certified cabinets, stainless steel hardware and neutral tiles in black, gray and white. The exterior materials are painted concrete fiberboard lap siding, Ipe wood slats and galvanized metal. The home sits in stunning contrast to its natural environment with no formal landscaping.
Photo Credit: Art Gray
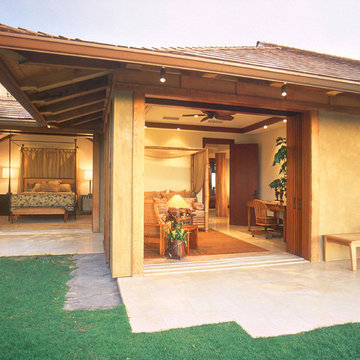
Ejemplo de fachada de casa beige tropical con revestimiento de estuco, tejado a cuatro aguas y tejado de teja de barro
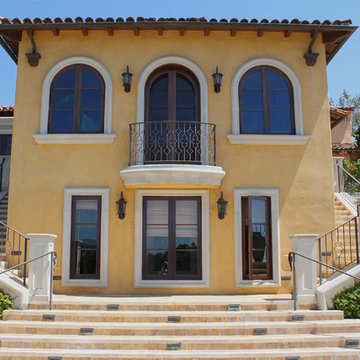
Exterior, window and doors, columns, balustrade, courtyards
Diseño de fachada de casa amarilla mediterránea grande de dos plantas con tejado a cuatro aguas y tejado de teja de barro
Diseño de fachada de casa amarilla mediterránea grande de dos plantas con tejado a cuatro aguas y tejado de teja de barro
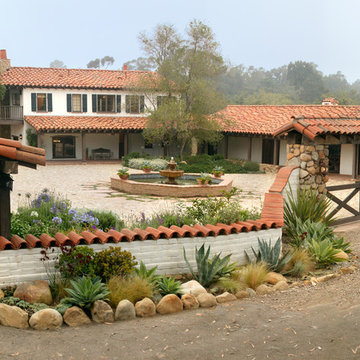
The design objective for this six acre ocean view parcel in Montecito was to create a literal replication of an 1800's California hacienda. Four adobe structures define the central courtyard while secondary terraces and walled gardens expand the living areas towards the views and morning light. Simple, rustic details and traditional, handmade materials evoke a lifestyle of a distant era.
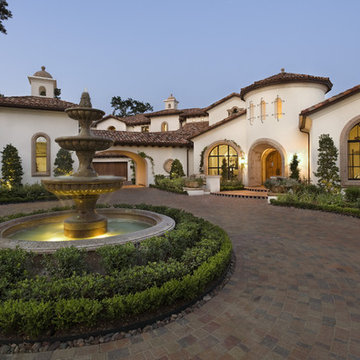
California Spanish
Ejemplo de fachada mediterránea grande con tejado de teja de barro
Ejemplo de fachada mediterránea grande con tejado de teja de barro
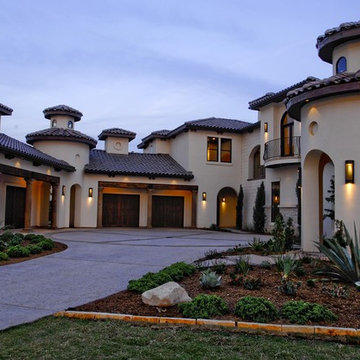
mediterranean style house, 6,540 heated square footage, 6 bedrooms, 5 full baths, and 3 half baths
Modelo de fachada mediterránea con tejado de teja de barro
Modelo de fachada mediterránea con tejado de teja de barro
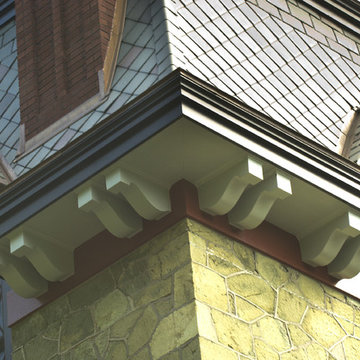
Photo by John Welsh.
Ejemplo de fachada de casa verde clásica extra grande de tres plantas con revestimiento de piedra y tejado de teja de barro
Ejemplo de fachada de casa verde clásica extra grande de tres plantas con revestimiento de piedra y tejado de teja de barro

Ejemplo de fachada de casa blanca tradicional grande de tres plantas con tejado a cuatro aguas y tejado de teja de barro

A closer view of this mid-century modern house built in the 1950's.
The gorgeous, curved porch definitely gives the house the wow factor and is highlighted further by the white painted balustrade and column against the mid grey painted walls.

The south courtyard was re-landcape with specimen cacti selected and curated by the owner, and a new hardscape path was laid using flagstone, which was a customary hardscape material used by Robert Evans. The arched window was originally an exterior feature under an existing stairway; the arch was replaced (having been removed during the 1960s), and a arched window added to "re-enclose" the space. Several window openings which had been covered over with stucco were uncovered, and windows fitted in the restored opening. The small loggia was added, and provides a pleasant outdoor breakfast spot directly adjacent to the kitchen.
Architect: Gene Kniaz, Spiral Architects
General Contractor: Linthicum Custom Builders
Photo: Maureen Ryan Photography
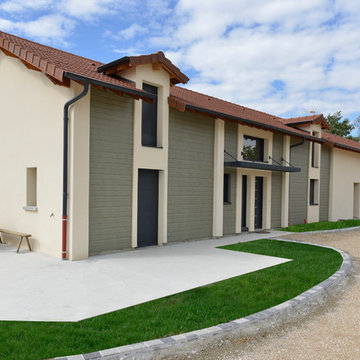
Modelo de fachada de casa bifamiliar beige contemporánea grande de dos plantas con tejado de teja de barro

Centered on seamless transitions of indoor and outdoor living, this open-planned Spanish Ranch style home is situated atop a modest hill overlooking Western San Diego County. The design references a return to historic Rancho Santa Fe style by utilizing a smooth hand troweled stucco finish, heavy timber accents, and clay tile roofing. By accurately identifying the peak view corridors the house is situated on the site in such a way where the public spaces enjoy panoramic valley views, while the master suite and private garden are afforded majestic hillside views.
As see in San Diego magazine, November 2011
http://www.sandiegomagazine.com/San-Diego-Magazine/November-2011/Hilltop-Hacienda/
Photos by: Zack Benson

Single-family urban home with detached 3-car garage and accessory dwelling unit (ADU) above
Modelo de fachada de casa negra y negra contemporánea grande de dos plantas con revestimiento de ladrillo, tejado a cuatro aguas y tejado de teja de barro
Modelo de fachada de casa negra y negra contemporánea grande de dos plantas con revestimiento de ladrillo, tejado a cuatro aguas y tejado de teja de barro
26.164 ideas para fachadas con tejado de teja de barro y techo verde
3
