330 ideas para fachadas con tejado de teja de barro y panel y listón
Filtrar por
Presupuesto
Ordenar por:Popular hoy
61 - 80 de 330 fotos
Artículo 1 de 3
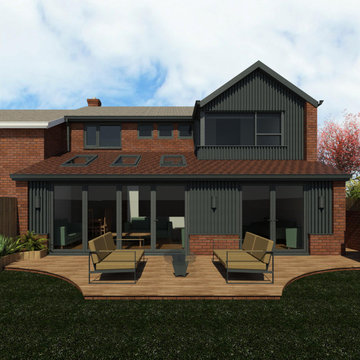
2 story side extension and single story rear wraparound extension.
Imagen de fachada de casa bifamiliar gris y marrón clásica de tamaño medio de dos plantas con revestimiento de madera, tejado a dos aguas, tejado de teja de barro y panel y listón
Imagen de fachada de casa bifamiliar gris y marrón clásica de tamaño medio de dos plantas con revestimiento de madera, tejado a dos aguas, tejado de teja de barro y panel y listón
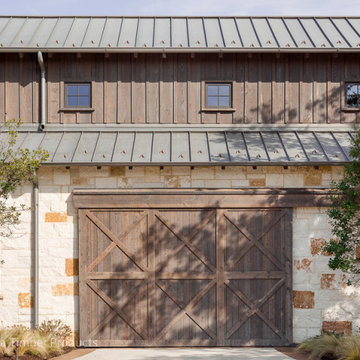
Products: ranchwood™ product line in southern finish color with circle sawn texture. Wood substrate is douglas fir
Product Use: 1x12 board and 1x3 batten and 1x6 trim. 8x12, 8x8, 4x8 posts in circle sawn texture all FOHC #1 kiln dried timbers. Rafter tails 2x6 and 3x6 in douglas fir material. Garage door and barn door material is 1x6 and 2x6.
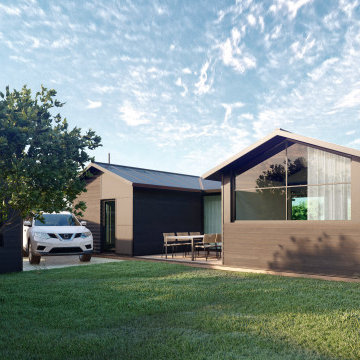
Imagen de fachada de casa marrón y negra escandinava pequeña de una planta con ladrillo pintado, tejado a cuatro aguas, tejado de teja de barro y panel y listón
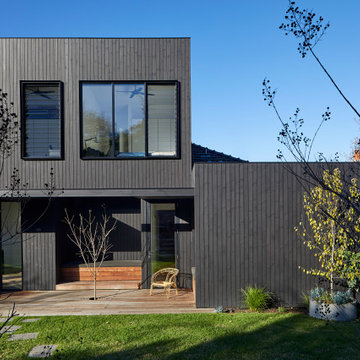
Diseño de fachada de casa marrón y marrón actual grande de dos plantas con revestimientos combinados, tejado de teja de barro y panel y listón
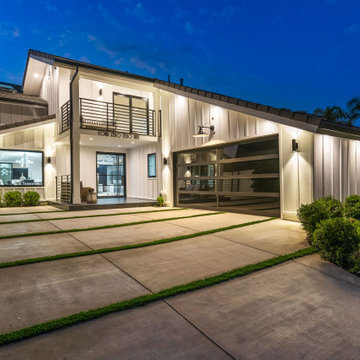
Modern Farm house totally remodeled by the Glamour Flooring team in Woodland Hills, CA. Interior design services are available call to inquire more.
- James Hardie Siding
- Modern Garage door from Elegance Garage Doors
- Front Entry Door from Rhino Steel Doors
- Windows from Anderson
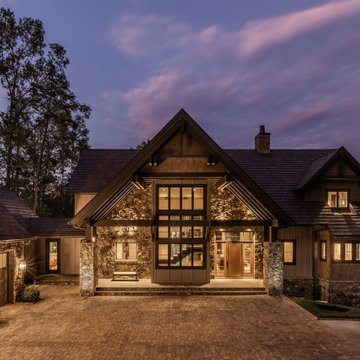
Foto de fachada de casa marrón y marrón moderna grande de tres plantas con revestimiento de aglomerado de cemento, tejado a dos aguas, tejado de teja de barro y panel y listón
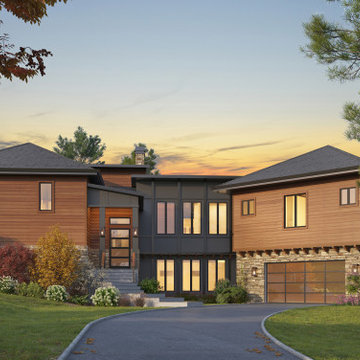
Front: A shed roof covers the elevated entry. Through the front door, stairs lead up to two separate landings with a coat closet just around the corner.
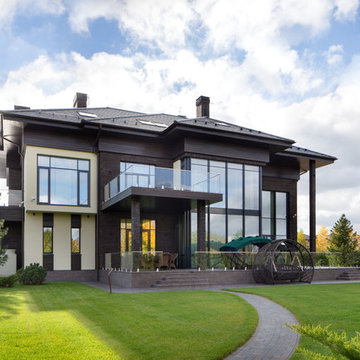
Архитекторы: Дмитрий Глушков, Фёдор Селенин; Фото: Антон Лихтарович
Imagen de fachada de casa marrón y marrón actual grande de tres plantas con revestimiento de piedra, tejado de teja de barro, tejado a la holandesa y panel y listón
Imagen de fachada de casa marrón y marrón actual grande de tres plantas con revestimiento de piedra, tejado de teja de barro, tejado a la holandesa y panel y listón
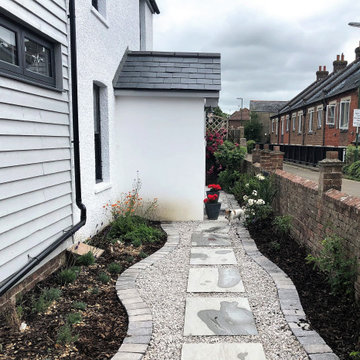
Imagen de fachada de casa blanca y gris pequeña de dos plantas con revestimiento de madera, tejado a dos aguas, tejado de teja de barro y panel y listón
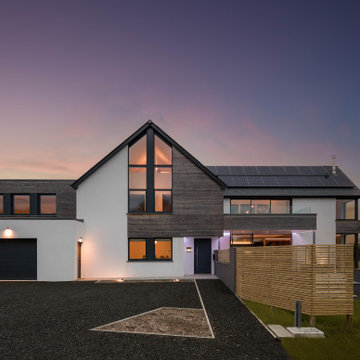
Diseño de fachada de casa gris y gris contemporánea grande de dos plantas con revestimientos combinados, tejado a dos aguas, tejado de teja de barro y panel y listón
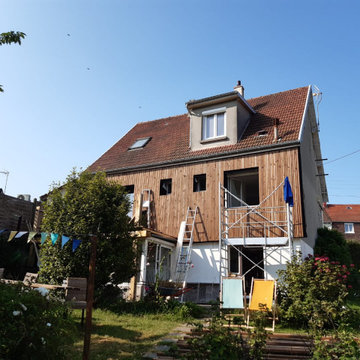
Rénovation complète d'une maison individuelle
Isolation par l'extérieur et réaménagement intérieur
Création d'une terrasse sur pilotis et ouverture en façade
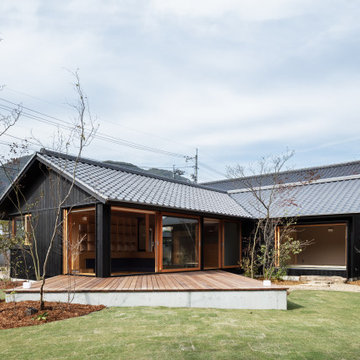
Imagen de fachada de casa negra y negra grande de una planta con revestimiento de madera, tejado a dos aguas, tejado de teja de barro y panel y listón
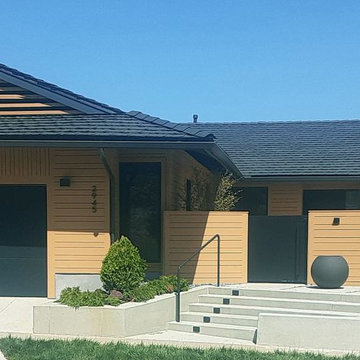
Coast and Harbor View
Newport Beach Home; remodel inside and out http://ZenArchitect.com
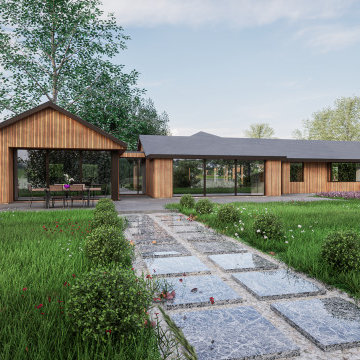
Complete renovation of an existing property of this sea-side property.
Diseño de fachada de casa azul y negra moderna de tamaño medio de una planta con revestimiento de madera, tejado de teja de barro y panel y listón
Diseño de fachada de casa azul y negra moderna de tamaño medio de una planta con revestimiento de madera, tejado de teja de barro y panel y listón
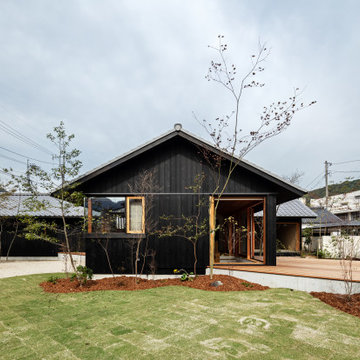
Imagen de fachada de casa negra y negra grande de una planta con revestimiento de madera, tejado a dos aguas, tejado de teja de barro y panel y listón

Фасад уютного дома-беседки с камином и внутренней и внешней печью и встроенной поленицей. Зона отдыха с гамаками и плетенной мебелью под навесом.
Архитекторы:
Дмитрий Глушков
Фёдор Селенин
фото:
Андрей Лысиков
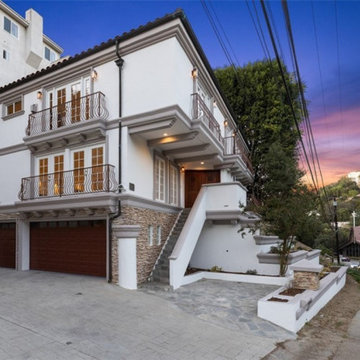
Exterior of a Complete Home Remodeling Project
Modelo de fachada de casa blanca y roja actual grande de tres plantas con revestimiento de estuco, tejado a doble faldón, tejado de teja de barro y panel y listón
Modelo de fachada de casa blanca y roja actual grande de tres plantas con revestimiento de estuco, tejado a doble faldón, tejado de teja de barro y panel y listón
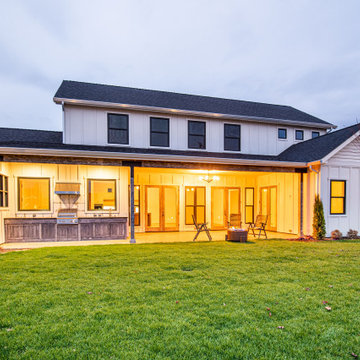
Custom Built home designed to fit on an undesirable lot provided a great opportunity to think outside of the box with the option of one grand outdoor living space or a traditional front and back yard with no connection. We chose to make it GRAND! Large yard with flowing concrete floors from interior to the exterior with covered patio, and large outdoor kitchen.
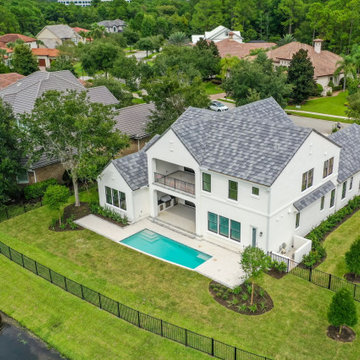
DreamDesign®49 is a modern lakefront Anglo-Caribbean style home in prestigious Pablo Creek Reserve. The 4,352 SF plan features five bedrooms and six baths, with the master suite and a guest suite on the first floor. Most rooms in the house feature lake views. The open-concept plan features a beamed great room with fireplace, kitchen with stacked cabinets, California island and Thermador appliances, and a working pantry with additional storage. A unique feature is the double staircase leading up to a reading nook overlooking the foyer. The large master suite features James Martin vanities, free standing tub, huge drive-through shower and separate dressing area. Upstairs, three bedrooms are off a large game room with wet bar and balcony with gorgeous views. An outdoor kitchen and pool make this home an entertainer's dream.
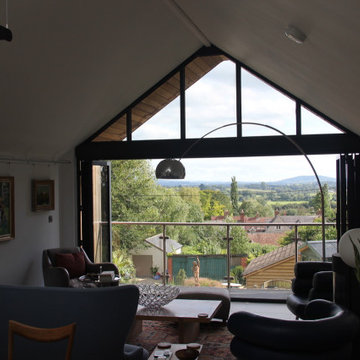
The brief for this project was to extend a small Bradstone bungalow and inject some architectural interest and contemporary detailing. Sitting on a sloping site in Mere, the property enjoys spectacular views across to Shaftesbury to the South.
The opportunity was taken to extend upwards and exploit the views with upside-down living. Constructed using timber frame with Cedar cladding, the first floor is one open-plan space accommodating Kitchen, Dining and Living areas, with ground floor re-arranged to modernise Bedrooms and en-suite facilities.
The south end opens fully on to a cantilevered balcony to maximise summer G&T potential!
330 ideas para fachadas con tejado de teja de barro y panel y listón
4