224 ideas para fachadas con tejado de metal
Filtrar por
Presupuesto
Ordenar por:Popular hoy
81 - 100 de 224 fotos
Artículo 1 de 3
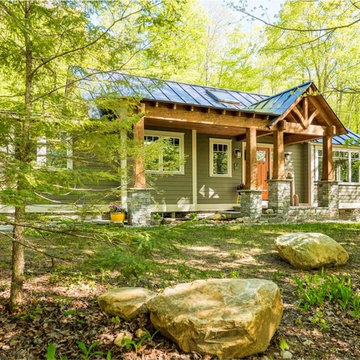
Always up for a challenge, we helped this family transform their stucco ski house inside and out! Inside, we opened up walls, and by re-configuring the spaces, created a mudroom, pantry, laundry and powder room. Outside, we are adding a craftsman-inspired covered entry and porch as well as replacing siding, trim and windows. Together these improvements will give new life to what was a tired 60's stucco chalet and elevate it to a higher plane of existence.
Photo: Carolyn Bates
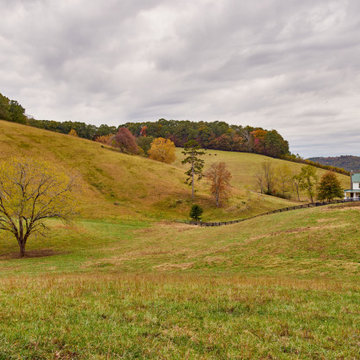
Bruce Cole Photography
Diseño de fachada de casa blanca de estilo de casa de campo de tamaño medio de dos plantas con revestimientos combinados, tejado a dos aguas y tejado de metal
Diseño de fachada de casa blanca de estilo de casa de campo de tamaño medio de dos plantas con revestimientos combinados, tejado a dos aguas y tejado de metal
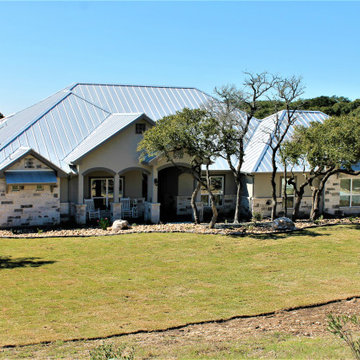
Custom Home in Ramble Ridge Subdivision, Garden Ridge, Texas. RJS Custom Homes LLC
Diseño de fachada de casa gris clásica grande de una planta con revestimiento de piedra, tejado a dos aguas y tejado de metal
Diseño de fachada de casa gris clásica grande de una planta con revestimiento de piedra, tejado a dos aguas y tejado de metal
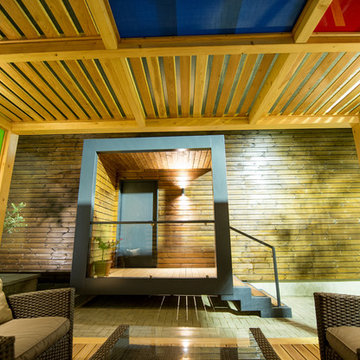
German Embassy in Pristina - Kosovo, contracted the architecture office “Ferizi + Ferizi Architects” to plan and implement an Annex Office building for their purposes. As detached part of this building is designed the waiting area, as alone standing structure.
This Office Building is constructed by assembling of Eight used office containers that were delivered on trucks and set up after only a few hours on the basis of the LEGO principle, according to the planning on strip foundations.
By removing the flexible exterior wall panels, a large room of 115 m² was created, with the counter wall as a room partition between two office spaces, each with seven workstations as well as three counters for agents on one side and a room for visitors on the other side.
With this system, room solutions can be easily implemented in all dimensions.
The container, seen as a geometric shape, is a simple, octagonal, solid box.
The standardized perfection of its dimensions is striking: 2.44 meters wide, 2.59 meters high and 6.06 meters or 12.19 meters long.
Since its introduction in 1956 by the American transport entrepreneur Malcom McLean, the container has become a standardized transport module worldwide, whether on ships, trucks or construction sites.
The shipping containers have additionally revolutionized the transport industry, pushed the globalization noticeably, and thus directly or indirectly influenced all our lives.
But after only a few years, when the first overseas containers wore out, many engineers recognized the positive properties of used shipping containers for building houses, especially since they are robust, flexible, multifunctional and second-hand relatively inexpensive to purchase. The time has long passed by to treat containers exclusively as transport objects.
As a "measure of all things", containers can hardly be ignored in construction.
Their use is no longer limited to temporary use since school containers, information containers, office containers or entire residential buildings are now part of our everyday life in the construction industry.
However, current examples of the container architecture prove that even the most demanding solutions for container building are feasible. For their specific aesthetic and spatial qualities, containers also serve as design parameters for the development of new forms of architecture and urbanity.
The office building as an extension of the visa section, characterized by modern materials and contemporary aesthetics has been designed and built mainly as a low-energy building.
Extensive insulation to achieve a comfortable and sustainable constant temperature in the interior, high window quality and low energy consumption make the building energy-efficient.
The sophisticated lighting technology, networks, heating systems and air-conditioning systems are also components of this equipment.
It creates an overall harmonic picture and guarantees the highest standard in sustainable construction, taking into consideration the fact that environmentally friendly recycling and reutilization have become an increasingly important issue in our society.
West and East side of the wooden facade is compact and has few openings, while the southern facade is completely open with lot of glass. Its spatial openness ensures a transparent, friendly work environment, which allows a lot of light into the space.
This openness allows an uninterrupted, pleasant and close-to-nature view from interior spaces into the beautiful garden. During the installation of sophisticated light sources in the garden, emphasis was not only put on functionality and security, but also on the beauty of the garden shown through the illumination in the evening.
Large, horizontal white “brisole” serve as external sun protection systems, mounted on the canopies of the entrance areas of the modular construction and the enclosure, adeptly cast shade on these areas and at the same time shape the entire architectural language.
While on one hand, the two quadratic ledges suspended in the air, are docked with steel stairs and match the wooden façade, lead the staff to their office space, the artful modern interior, on the other hand, perfectly unites the functionality, innovative technology, culture and positive effects on the employees' efficiency and wellbeing.
A lot of white, interjected by warm wooden and colored accents, determines the ambience.
In the case of the lighting solution, the mainly linear ceiling lighting is used as the overlapping design element both for the offices of the visa section as well as for the counters and the waiting area for the visitors.
They underline the puristic design in order to create a pleasant light for a desired general illumination and ensure optimal light conditions without causing disturbing reflections on the computer screens.
In addition, precisely positioned pendant luminaires are installed at the workstations, which ensure pleasant room brightness.
In the entrance area, the harmonic and uniform lighting effect from the ground highlights the integration of photography and architecture.
Photographs of landscapes, people, places, expressing unforgettable, impressive moments and memories have been lovingly engraved on 8 x 8cm square oak blocks.
The idea of an effective, impressive environment that stimulates and inspires the work was the premiss on which the whole design concept was based. Consequently, the modular construction was no longer viewed through its history of utilization and scars, but rather as a structure of work ambiance, art and elegance.
FERIZI + FERIZI Architects
Photo: Arben Llapashtica
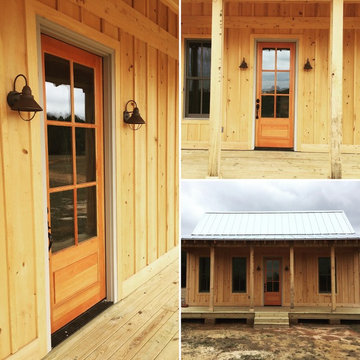
Foto de fachada de casa rústica de una planta con revestimiento de madera, tejado a dos aguas y tejado de metal
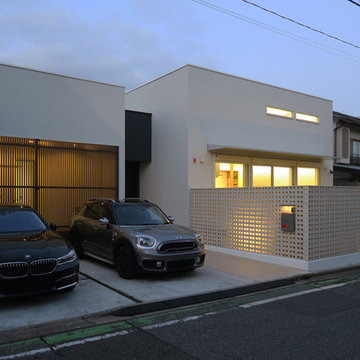
Modelo de fachada de casa blanca minimalista grande de una planta con tejado plano y tejado de metal
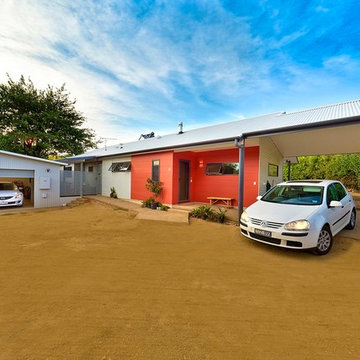
Rob Lacey Photography
Modelo de fachada de casa multicolor de estilo de casa de campo de tamaño medio de una planta con revestimientos combinados, tejado a cuatro aguas y tejado de metal
Modelo de fachada de casa multicolor de estilo de casa de campo de tamaño medio de una planta con revestimientos combinados, tejado a cuatro aguas y tejado de metal
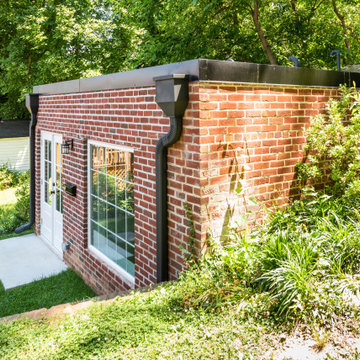
Converted garage into Additional Dwelling Unit
Modelo de fachada gris contemporánea pequeña de una planta con revestimiento de ladrillo, tejado plano, microcasa y tejado de metal
Modelo de fachada gris contemporánea pequeña de una planta con revestimiento de ladrillo, tejado plano, microcasa y tejado de metal

Imagen de fachada de casa gris rural de dos plantas con revestimientos combinados, tejado a dos aguas y tejado de metal
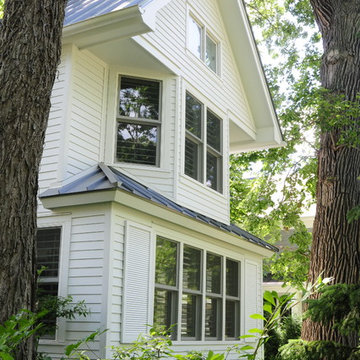
This updated Modern Farmhouse was featured in Remodeling Magazine from James Hardie. Siding & Windows Group remodeled the exterior with James Hardie Siding and Trim in Arctic White and installed Metal Roof.
Absolute clean wonderful Remodel, in which the Homeowners couldn't be happier and added their own touched to the landscape, bringing the whole look together.
See article here: http://www.remodeling.hw.net/products/exteriors/re-side-revitalizes-120-year-old-plus-summer-cottage
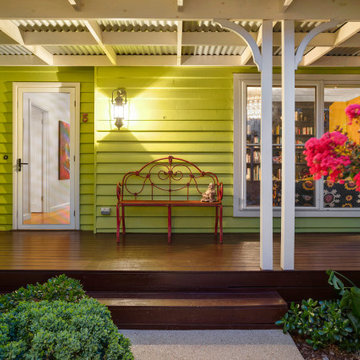
Imagen de fachada de casa verde y gris ecléctica grande de una planta con revestimiento de madera, tejado de metal y tejado a cuatro aguas
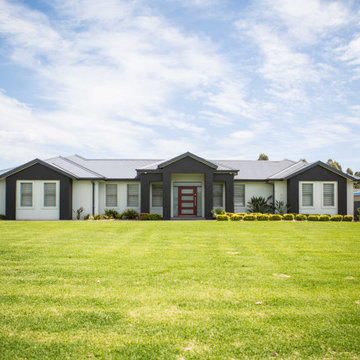
Ejemplo de fachada de casa grande de una planta con revestimiento de ladrillo, tejado a dos aguas y tejado de metal
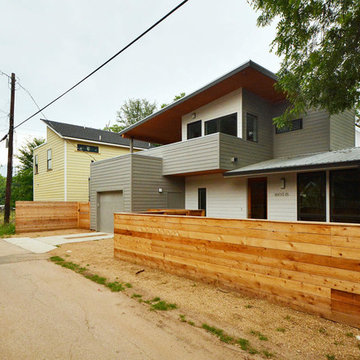
Twist Tours
Modelo de fachada de casa gris moderna pequeña de dos plantas con revestimiento de aglomerado de cemento, tejado de un solo tendido y tejado de metal
Modelo de fachada de casa gris moderna pequeña de dos plantas con revestimiento de aglomerado de cemento, tejado de un solo tendido y tejado de metal
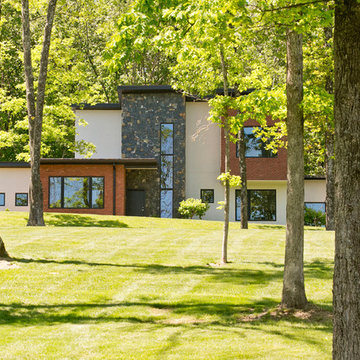
Diseño de fachada de casa gris moderna de dos plantas con revestimientos combinados, tejado de un solo tendido y tejado de metal
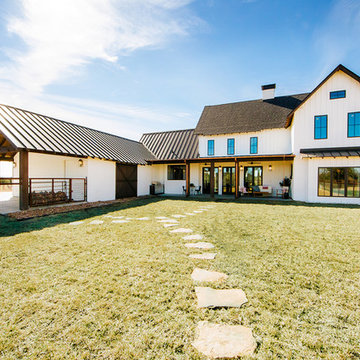
Snap Chic Photography
Imagen de fachada de casa blanca campestre extra grande de tres plantas con revestimiento de madera, tejado a dos aguas y tejado de metal
Imagen de fachada de casa blanca campestre extra grande de tres plantas con revestimiento de madera, tejado a dos aguas y tejado de metal
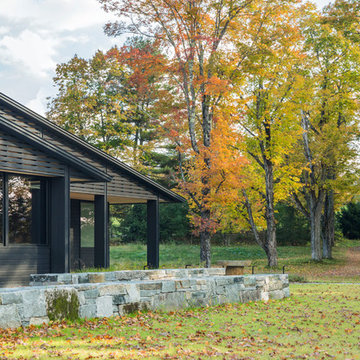
Foto de fachada de casa negra actual grande de una planta con revestimiento de madera, tejado a dos aguas y tejado de metal
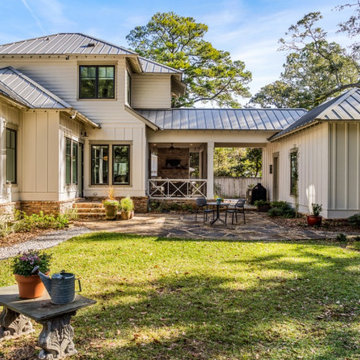
This downtown Fairhope Cottage has a modern coastal style and showstopping sophistication. The neutral tones and brick skirt blend with Fairhope's beautiful landscape. Board and batten, and artisan siding add to the charming exterior. The contrasting metal roof and decorative roof brackets along with exposed rafter tails create a charming coastal look to the modern style cottage built by Jeff Frostholm of Frostholm Construction. Designed by Bob Chatham Custom Home Design. Photos by Bailey Chastang Photography.
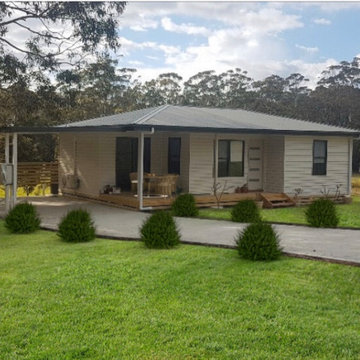
Gorgeous granny flat in NSW’s Hunter Valley
Modelo de fachada de casa blanca de estilo de casa de campo pequeña de una planta con revestimiento de vinilo, tejado a dos aguas y tejado de metal
Modelo de fachada de casa blanca de estilo de casa de campo pequeña de una planta con revestimiento de vinilo, tejado a dos aguas y tejado de metal
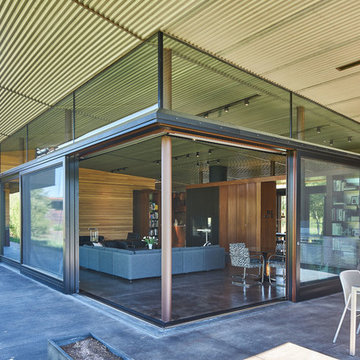
This residence is situated on a flat site with views north and west to the mountain range. The opposing roof forms open the primary living spaces on the ground floor to these views, while the upper floor captures the sun and view to the south. The integrity of these two forms are emphasized by a linear skylight at their meeting point. The sequence of entry to the house begins at the south of the property adjacent to a vast conservation easement, and is fortified by a wall that defines a path of movement and connects the interior spaces to the outdoors. The addition of the garage outbuilding creates an arrival courtyard.
A.I.A Wyoming Chapter Design Award of Merit 2014
Project Year: 2008
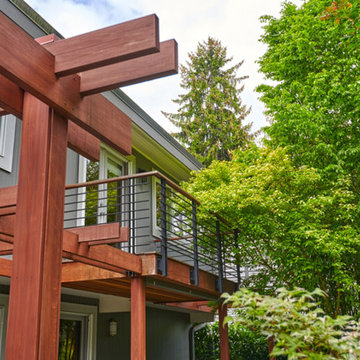
Ejemplo de fachada de casa retro a niveles con revestimiento de madera, tejado a dos aguas y tejado de metal
224 ideas para fachadas con tejado de metal
5