140.901 ideas para fachadas con tejado a dos aguas y tejado a la holandesa
Filtrar por
Presupuesto
Ordenar por:Popular hoy
121 - 140 de 140.901 fotos
Artículo 1 de 3
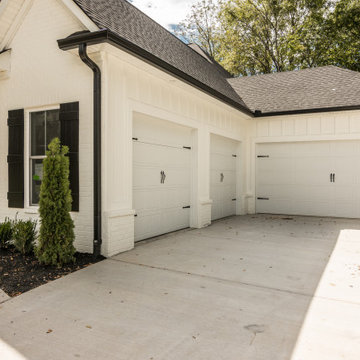
Diseño de fachada de casa blanca campestre grande de dos plantas con revestimientos combinados, tejado a dos aguas y tejado de teja de madera

Modelo de fachada de casa gris vintage de tamaño medio de una planta con tejado a dos aguas y tejado de metal
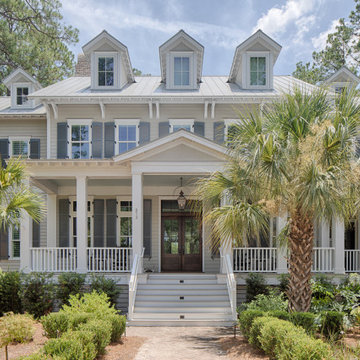
Imagen de fachada de casa gris costera de dos plantas con tejado a dos aguas y tejado de metal

This cozy lake cottage skillfully incorporates a number of features that would normally be restricted to a larger home design. A glance of the exterior reveals a simple story and a half gable running the length of the home, enveloping the majority of the interior spaces. To the rear, a pair of gables with copper roofing flanks a covered dining area that connects to a screened porch. Inside, a linear foyer reveals a generous staircase with cascading landing. Further back, a centrally placed kitchen is connected to all of the other main level entertaining spaces through expansive cased openings. A private study serves as the perfect buffer between the homes master suite and living room. Despite its small footprint, the master suite manages to incorporate several closets, built-ins, and adjacent master bath complete with a soaker tub flanked by separate enclosures for shower and water closet. Upstairs, a generous double vanity bathroom is shared by a bunkroom, exercise space, and private bedroom. The bunkroom is configured to provide sleeping accommodations for up to 4 people. The rear facing exercise has great views of the rear yard through a set of windows that overlook the copper roof of the screened porch below.
Builder: DeVries & Onderlinde Builders
Interior Designer: Vision Interiors by Visbeen
Photographer: Ashley Avila Photography
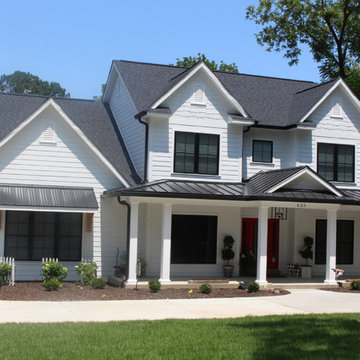
The modern white farmhouse was completed using James Hardie Arctic White siding. The main siding is 7" cedar mill with James Hardie Shingle used as an accent..
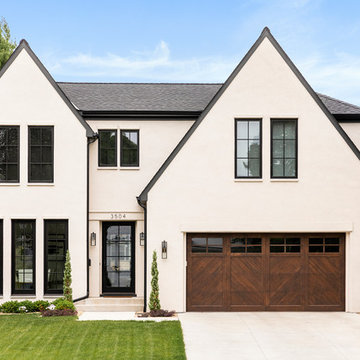
Diseño de fachada de casa beige tradicional renovada grande de dos plantas con revestimiento de estuco, tejado a dos aguas y tejado de teja de madera

Ejemplo de fachada de casa gris actual de tamaño medio de dos plantas con revestimientos combinados, tejado a dos aguas y tejado de metal
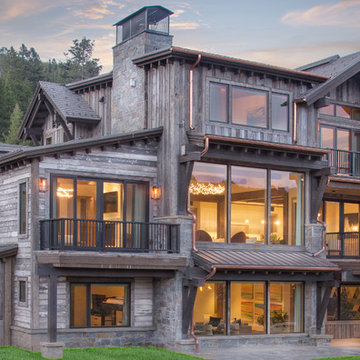
Diseño de fachada de casa rústica de tres plantas con revestimiento de madera, tejado a dos aguas y tejado de teja de madera
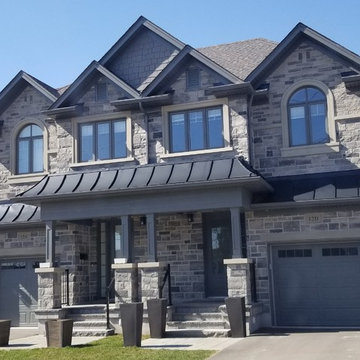
Foto de fachada de casa bifamiliar gris tradicional renovada grande de dos plantas con revestimiento de piedra, tejado a dos aguas y tejado de teja de madera

This gem of a house was built in the 1950s, when its neighborhood undoubtedly felt remote. The university footprint has expanded in the 70 years since, however, and today this home sits on prime real estate—easy biking and reasonable walking distance to campus.
When it went up for sale in 2017, it was largely unaltered. Our clients purchased it to renovate and resell, and while we all knew we'd need to add square footage to make it profitable, we also wanted to respect the neighborhood and the house’s own history. Swedes have a word that means “just the right amount”: lagom. It is a guiding philosophy for us at SYH, and especially applied in this renovation. Part of the soul of this house was about living in just the right amount of space. Super sizing wasn’t a thing in 1950s America. So, the solution emerged: keep the original rectangle, but add an L off the back.
With no owner to design with and for, SYH created a layout to appeal to the masses. All public spaces are the back of the home--the new addition that extends into the property’s expansive backyard. A den and four smallish bedrooms are atypically located in the front of the house, in the original 1500 square feet. Lagom is behind that choice: conserve space in the rooms where you spend most of your time with your eyes shut. Put money and square footage toward the spaces in which you mostly have your eyes open.
In the studio, we started calling this project the Mullet Ranch—business up front, party in the back. The front has a sleek but quiet effect, mimicking its original low-profile architecture street-side. It’s very Hoosier of us to keep appearances modest, we think. But get around to the back, and surprise! lofted ceilings and walls of windows. Gorgeous.
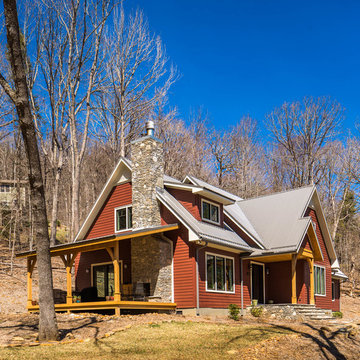
Modelo de fachada de casa roja rústica de dos plantas con tejado a dos aguas y tejado de metal
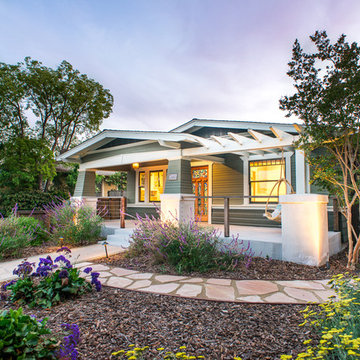
Foto de fachada de casa verde de estilo americano de tamaño medio de una planta con revestimiento de madera y tejado a dos aguas
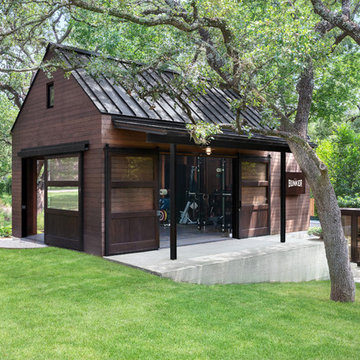
Exterior view of the porch and barn doors. A simple palette of wood, steel, and concrete creates a rugged and durable workout space for years to come.
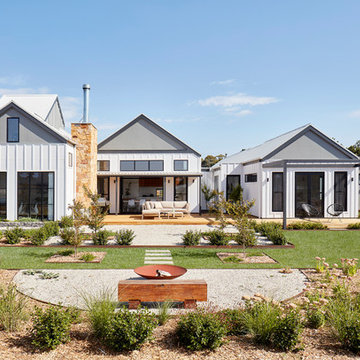
Northern Courtyard Village House GLOW design group. Photo Jack Lovel
Diseño de fachada de casa blanca de estilo de casa de campo de tamaño medio de una planta con tejado a dos aguas y tejado de metal
Diseño de fachada de casa blanca de estilo de casa de campo de tamaño medio de una planta con tejado a dos aguas y tejado de metal
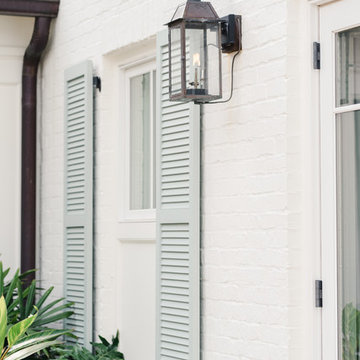
Diseño de fachada de casa blanca actual grande de dos plantas con revestimiento de ladrillo, tejado a dos aguas y tejado de teja de madera

Foto de fachada de casa negra contemporánea de tamaño medio de dos plantas con revestimiento de madera, tejado a dos aguas y tejado de metal
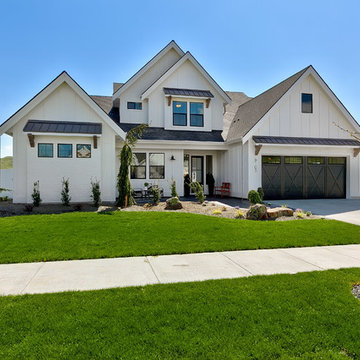
Ejemplo de fachada de casa blanca campestre grande de dos plantas con revestimiento de madera y tejado a dos aguas
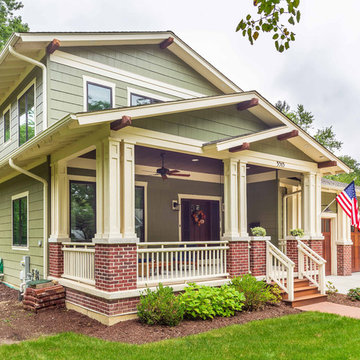
Front elevation, highlighting double-gable entry at the front porch with double-column detail at the porch and garage. Exposed rafter tails and cedar brackets are shown, along with gooseneck vintage-style fixtures at the garage doors. Front porch is finished with tongue and groove paneling, recessed lights and ceiling fan.

This custom home was built for empty nesting in mind. The first floor is all you need with wide open dining, kitchen and entertaining along with master suite just off the mudroom and laundry. Upstairs has plenty of room for guests and return home college students.
Photos- Rustic White Photography
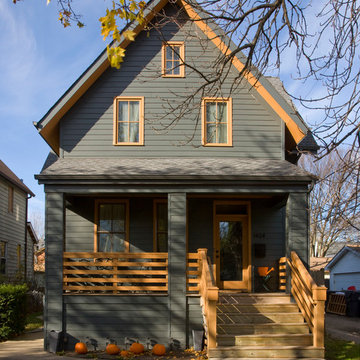
Front Elevation
Modelo de fachada de casa gris tradicional de dos plantas con tejado a dos aguas y tejado de teja de madera
Modelo de fachada de casa gris tradicional de dos plantas con tejado a dos aguas y tejado de teja de madera
140.901 ideas para fachadas con tejado a dos aguas y tejado a la holandesa
7