942 ideas para fachadas con tejado a dos aguas
Filtrar por
Presupuesto
Ordenar por:Popular hoy
81 - 100 de 942 fotos
Artículo 1 de 3
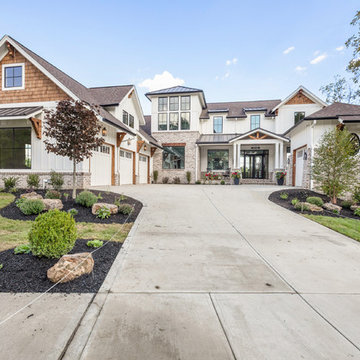
The Home Aesthetic
Imagen de fachada de casa blanca de estilo de casa de campo extra grande de dos plantas con revestimiento de ladrillo, tejado a dos aguas y tejado de metal
Imagen de fachada de casa blanca de estilo de casa de campo extra grande de dos plantas con revestimiento de ladrillo, tejado a dos aguas y tejado de metal

Brick, Siding, Fascia, and Vents
Manufacturer:Sherwin Williams
Color No.:SW 6203
Color Name.:Spare White
Garage Doors
Manufacturer:Sherwin Williams
Color No.:SW 7067
Color Name.:Cityscape
Railings
Manufacturer:Sherwin Williams
Color No.:SW 7069
Color Name.:Iron Ore
Exterior Doors
Manufacturer:Sherwin Williams
Color No.:SW 3026
Color Name.:King’s Canyon

Ejemplo de fachada de casa gris de estilo americano de dos plantas con revestimiento de ladrillo, tejado de varios materiales y tejado a dos aguas
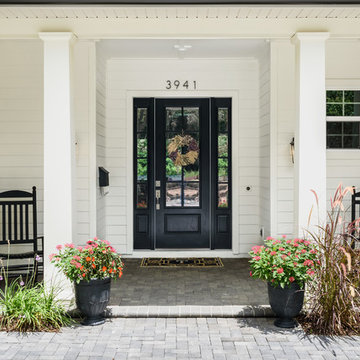
Jeff Westcott
Foto de fachada de casa blanca tradicional de tamaño medio de dos plantas con revestimiento de madera, tejado a dos aguas y tejado de teja de madera
Foto de fachada de casa blanca tradicional de tamaño medio de dos plantas con revestimiento de madera, tejado a dos aguas y tejado de teja de madera

Robert Miller Photography
Imagen de fachada de casa azul y gris de estilo americano grande de tres plantas con revestimiento de aglomerado de cemento, tejado de teja de madera y tejado a dos aguas
Imagen de fachada de casa azul y gris de estilo americano grande de tres plantas con revestimiento de aglomerado de cemento, tejado de teja de madera y tejado a dos aguas
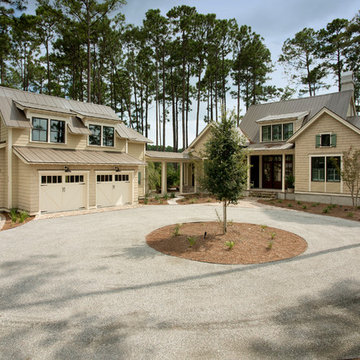
Modelo de fachada beige marinera de tamaño medio de dos plantas con revestimientos combinados y tejado a dos aguas
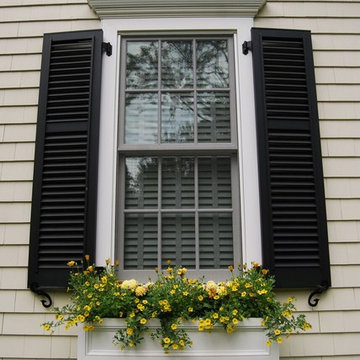
Imagen de fachada beige clásica grande de dos plantas con revestimiento de madera y tejado a dos aguas

Modelo de fachada de estilo americano de una planta con tejado a dos aguas

The Cleveland Park neighborhood of Washington, D.C boasts some of the most beautiful and well maintained bungalows of the late 19th century. Residential streets are distinguished by the most significant craftsman icon, the front porch.
Porter Street Bungalow was different. The stucco walls on the right and left side elevations were the first indication of an original bungalow form. Yet the swooping roof, so characteristic of the period, was terminated at the front by a first floor enclosure that had almost no penetrations and presented an unwelcoming face. Original timber beams buried within the enclosed mass provided the
only fenestration where they nudged through. The house,
known affectionately as ‘the bunker’, was in serious need of
a significant renovation and restoration.
A young couple purchased the house over 10 years ago as
a first home. As their family grew and professional lives
matured the inadequacies of the small rooms and out of date systems had to be addressed. The program called to significantly enlarge the house with a major new rear addition. The completed house had to fulfill all of the requirements of a modern house: a reconfigured larger living room, new shared kitchen and breakfast room and large family room on the first floor and three modified bedrooms and master suite on the second floor.
Front photo by Hoachlander Davis Photography.
All other photos by Prakash Patel.
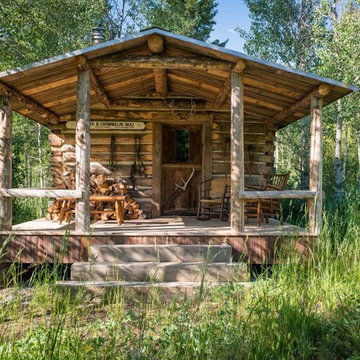
Peter Zimmerman Architects // Peace Design // Audrey Hall Photography
Imagen de fachada marrón rústica de una planta con revestimiento de madera y tejado a dos aguas
Imagen de fachada marrón rústica de una planta con revestimiento de madera y tejado a dos aguas

Архитектурное решение дома в посёлке Лесная усадьба в основе своей очень просто. Перпендикулярно к главному двускатному объёму примыкают по бокам (несимметрично) 2 двускатных ризалита. С каждой стороны одновременно видно два высоких доминирующих щипца. Благодаря достаточно большим уклонам кровли и вертикальной разрезке окон и декора, на близком расстоянии фасады воспринимаются более устремлёнными вверх. Это же подчёркивается множеством монолитных колонн, поддерживающих высокую открытую террасу на уровне 1 этажа (участок имеет ощутимый уклон). Но на дальнем расстоянии воспринимается преобладающий горизонтальный силуэт дома. На это же работает мощный приземистый объём примыкающего гаража.
В декоре фасадов выделены массивные плоскости искусственного камня и штукатурки, делающие форму более цельной, простой и также подчёркивающие вертикальность линий. Они разбиваются большими плоскостями окон в деревянных рамах.
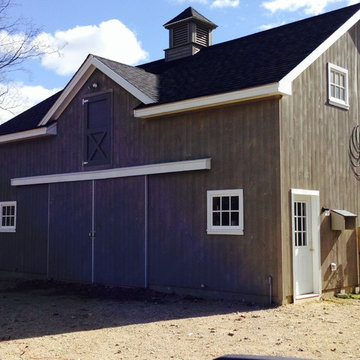
Ejemplo de fachada marrón campestre grande de dos plantas con revestimiento de madera y tejado a dos aguas

Originally, the front of the house was on the left (eave) side, facing the primary street. Since the Garage was on the narrower, quieter side street, we decided that when we would renovate, we would reorient the front to the quieter side street, and enter through the front Porch.
So initially we built the fencing and Pergola entering from the side street into the existing Front Porch.
Then in 2003, we pulled off the roof, which enclosed just one large room and a bathroom, and added a full second story. Then we added the gable overhangs to create the effect of a cottage with dormers, so as not to overwhelm the scale of the site.
The shingles are stained Cabots Semi-Solid Deck and Siding Oil Stain, 7406, color: Burnt Hickory, and the trim is painted with Benjamin Moore Aura Exterior Low Luster Narraganset Green HC-157, (which is actually a dark blue).
Photo by Glen Grayson, AIA

One of the most important things for the homeowners was to maintain the look and feel of the home. The architect felt that the addition should be about continuity, riffing on the idea of symmetry rather than asymmetry. This approach shows off exceptional craftsmanship in the framing of the hip and gable roofs. And while most of the home was going to be touched or manipulated in some way, the front porch, walls and part of the roof remained the same. The homeowners continued with the craftsman style inside, but added their own east coast flare and stylish furnishings. The mix of materials, pops of color and retro touches bring youth to the spaces.
Photography by Tre Dunham

Modern farmhouse exterior near Grand Rapids, Michigan featuring a stone patio, in-ground swimming pool, pool deck, board and batten siding, black windows, gray shingle roof, and black doors.
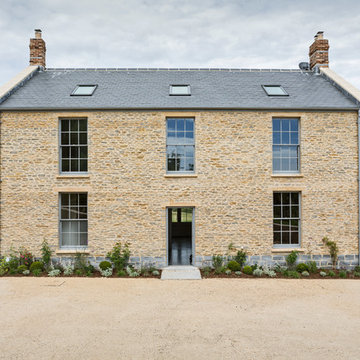
Graham Gaunt
Modelo de fachada de casa beige clásica grande de tres plantas con revestimiento de piedra y tejado a dos aguas
Modelo de fachada de casa beige clásica grande de tres plantas con revestimiento de piedra y tejado a dos aguas

Ejemplo de fachada amarilla de estilo americano de tamaño medio de una planta con revestimiento de madera y tejado a dos aguas

In fill project in a historic overlay neighborhood. Custom designed LEED Platinum residence.
Showcase Photography
Modelo de fachada azul de estilo americano pequeña de dos plantas con tejado a dos aguas
Modelo de fachada azul de estilo americano pequeña de dos plantas con tejado a dos aguas
942 ideas para fachadas con tejado a dos aguas
5

