1.872 ideas para fachadas con tejado a dos aguas
Filtrar por
Presupuesto
Ordenar por:Popular hoy
1 - 20 de 1872 fotos
Artículo 1 de 3

Prairie Cottage- Florida Cracker inspired 4 square cottage
Imagen de fachada marrón y gris campestre pequeña de una planta con revestimiento de madera, tejado a dos aguas, microcasa, tejado de metal y panel y listón
Imagen de fachada marrón y gris campestre pequeña de una planta con revestimiento de madera, tejado a dos aguas, microcasa, tejado de metal y panel y listón
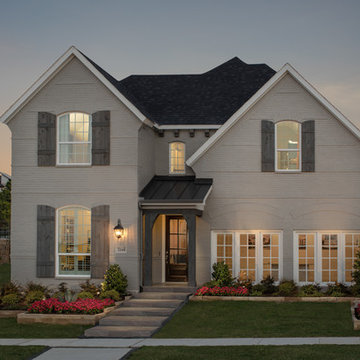
Austin Hills
American Legend Homes
Modelo de fachada gris tradicional de tamaño medio de dos plantas con revestimiento de ladrillo y tejado a dos aguas
Modelo de fachada gris tradicional de tamaño medio de dos plantas con revestimiento de ladrillo y tejado a dos aguas

Exterior deck doubles the living space for my teeny tiny house! All the wood for the deck is reclaimed from fallen trees and siding from an old house. The french doors and kitchen window is also reclaimed. Photo: Chibi Moku

Ejemplo de fachada de casa marrón actual de tamaño medio de dos plantas con revestimiento de madera, tejado a dos aguas y tejado de teja de barro
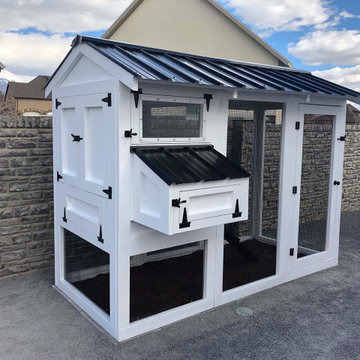
California Coop: A tiny home for chickens. This walk-in chicken coop has a 4' x 9' footprint and is perfect for small flocks and small backyards. Same great quality, just smaller!

Contemporary Rear Extension, Photo by David Butler
Diseño de fachada de casa roja contemporánea de tamaño medio de dos plantas con revestimientos combinados, tejado a dos aguas y tejado de teja de madera
Diseño de fachada de casa roja contemporánea de tamaño medio de dos plantas con revestimientos combinados, tejado a dos aguas y tejado de teja de madera
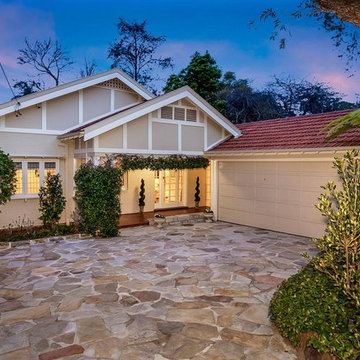
The front garden and facade of this Bungalow were given a make over to make the property more appealing for resale. Updated paint colours, repairs to the sandstone driveway and a revamp of the garden add immeasurable street appeal with minimal change required.
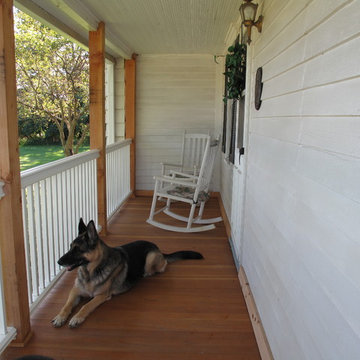
Cindy Lycholat
Imagen de fachada blanca campestre de tamaño medio de una planta con revestimiento de vinilo y tejado a dos aguas
Imagen de fachada blanca campestre de tamaño medio de una planta con revestimiento de vinilo y tejado a dos aguas
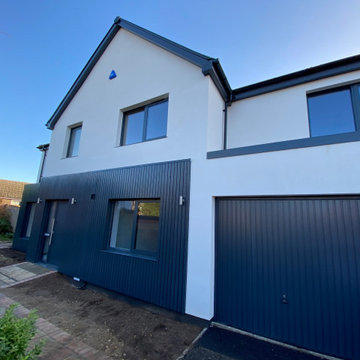
Insulated render with dark timber cladding provides a clean modern appearance.
Ejemplo de fachada de casa multicolor y gris contemporánea de tamaño medio de dos plantas con revestimiento de estuco, tejado a dos aguas y tejado de teja de barro
Ejemplo de fachada de casa multicolor y gris contemporánea de tamaño medio de dos plantas con revestimiento de estuco, tejado a dos aguas y tejado de teja de barro
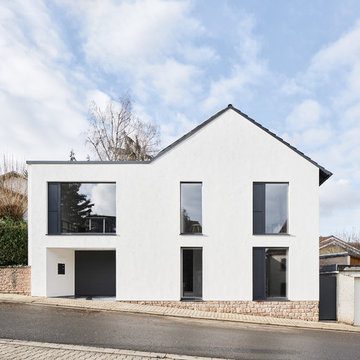
Das Gebäude wurde komplett entkernt und neu aufgebaut. Die bestehenden Fensteröffnungen wurden durch entfernen der Brüstungen auf ein Maximum vergrößert ohne statische Eingriffe. Die Garage wurde leicht zurück versetzt, sodass ein überdachter Zugangsbereich entsteht
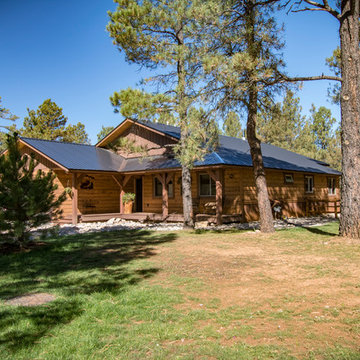
Modelo de fachada de casa marrón rural de tamaño medio de una planta con revestimiento de madera, tejado a dos aguas y tejado de metal
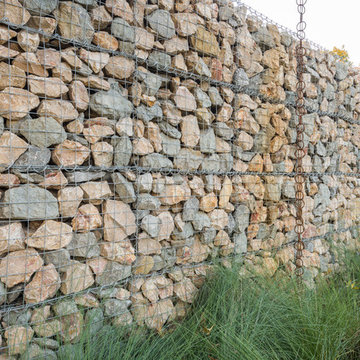
This minimalistic landscape design of grasses and concrete allow the dominate form of the residence shine.
Photography Credit: Wade Griffith
Diseño de fachada marrón rústica de tamaño medio con revestimiento de madera y tejado a dos aguas
Diseño de fachada marrón rústica de tamaño medio con revestimiento de madera y tejado a dos aguas
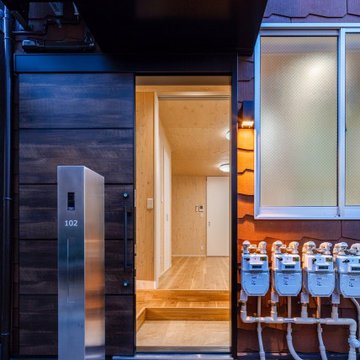
リノベーション
(ウロコ壁が特徴的な自然素材のリノベーション)
土間空間があり、梁の出た小屋組空間ある、住まいです。
株式会社小木野貴光アトリエ一級建築士建築士事務所
https://www.ogino-a.com/
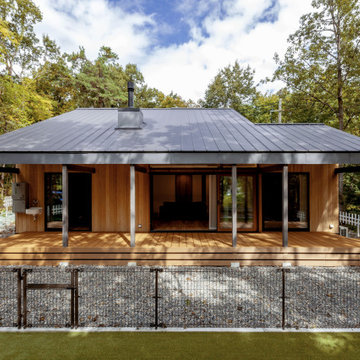
林の中に佇むA邸一見すると平屋建てのようだが実は2階建て。周囲は雑草が生えにくいよう砕石を敷いた。愛犬のための芝敷きのドッグランも設置。
Ejemplo de fachada de casa negra y gris de tamaño medio de dos plantas con revestimiento de madera, tejado a dos aguas, tejado de metal y panel y listón
Ejemplo de fachada de casa negra y gris de tamaño medio de dos plantas con revestimiento de madera, tejado a dos aguas, tejado de metal y panel y listón

Modelo de fachada de piso gris marinera pequeña de una planta con revestimiento de estuco, tejado a dos aguas y tejado de teja de madera
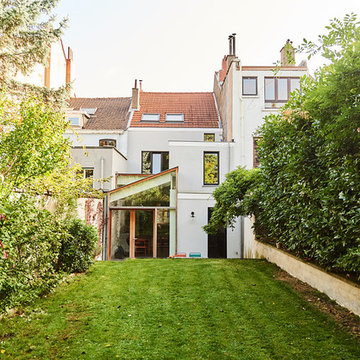
François de Ribaucourt
Ejemplo de fachada de casa pareada blanca actual pequeña de dos plantas con revestimiento de estuco, tejado a dos aguas y tejado de teja de barro
Ejemplo de fachada de casa pareada blanca actual pequeña de dos plantas con revestimiento de estuco, tejado a dos aguas y tejado de teja de barro
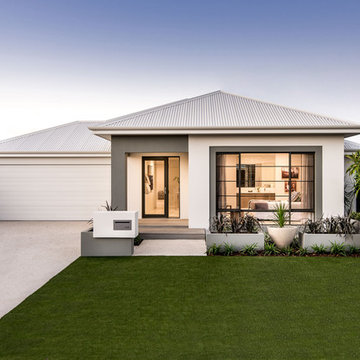
Modelo de fachada de casa gris actual de tamaño medio de una planta con revestimiento de estuco, tejado a dos aguas y tejado de metal
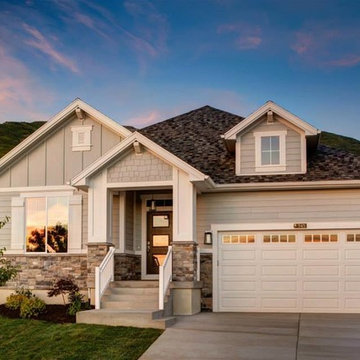
Diseño de fachada de casa gris de estilo americano de tamaño medio de dos plantas con revestimientos combinados, tejado a dos aguas y tejado de teja de madera
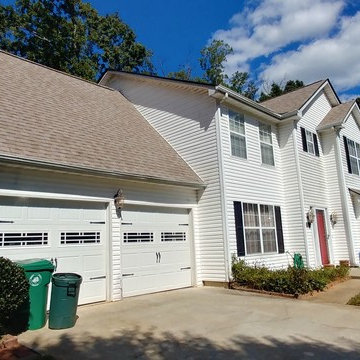
Ellenwood, GA - Shingle roof replacement to CertainTeed Landmark Mojave Tan shingles.
Diseño de fachada de casa blanca tradicional de tamaño medio de dos plantas con revestimiento de vinilo, tejado a dos aguas y tejado de teja de madera
Diseño de fachada de casa blanca tradicional de tamaño medio de dos plantas con revestimiento de vinilo, tejado a dos aguas y tejado de teja de madera

Diseño de fachada de casa blanca actual pequeña de una planta con revestimiento de ladrillo, tejado a dos aguas y tejado de metal
1.872 ideas para fachadas con tejado a dos aguas
1