414 ideas para fachadas con tejado a doble faldón y tejado de metal
Filtrar por
Presupuesto
Ordenar por:Popular hoy
61 - 80 de 414 fotos
Artículo 1 de 3
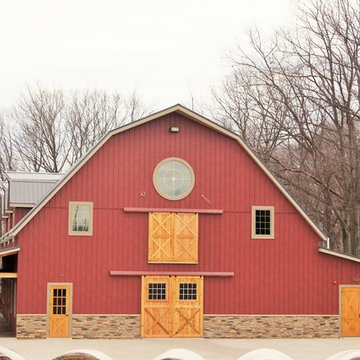
Jason Zak
Foto de fachada de casa roja rural extra grande de dos plantas con revestimiento de madera, tejado a doble faldón y tejado de metal
Foto de fachada de casa roja rural extra grande de dos plantas con revestimiento de madera, tejado a doble faldón y tejado de metal
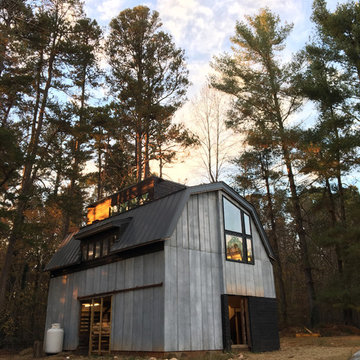
Ejemplo de fachada de casa negra contemporánea pequeña de dos plantas con revestimiento de madera, tejado a doble faldón y tejado de metal
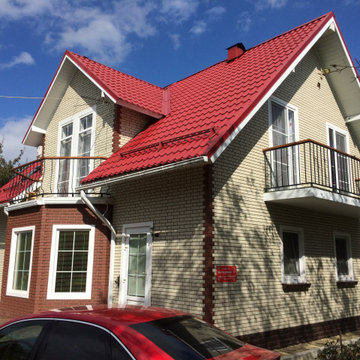
Дом одно семейный 140 м2. На первом этаже общее помещение, включающее прихожую, просторный холл, кухню, столовую в экере и релакс зону. Из кухни и релакс зоны есть выходы на летнюю террасу. Так же на первом этаже есть комната-кабинет, просторная ванная комната и хоз. помещение - гардероб.
На тором этаже 3 спальных комнаты с балконами и лоджией, второй санузел с мансардным окном.
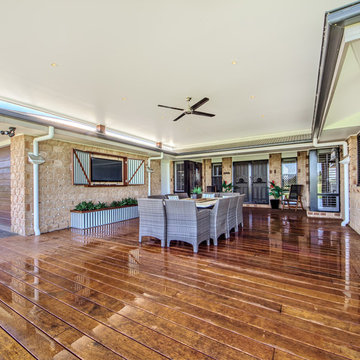
House Guru Photography
Imagen de fachada de casa beige de estilo de casa de campo grande de una planta con revestimiento de piedra, tejado a doble faldón y tejado de metal
Imagen de fachada de casa beige de estilo de casa de campo grande de una planta con revestimiento de piedra, tejado a doble faldón y tejado de metal
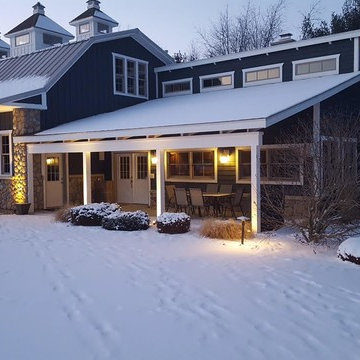
Ejemplo de fachada de casa multicolor de estilo de casa de campo de tamaño medio de dos plantas con revestimientos combinados, tejado a doble faldón y tejado de metal
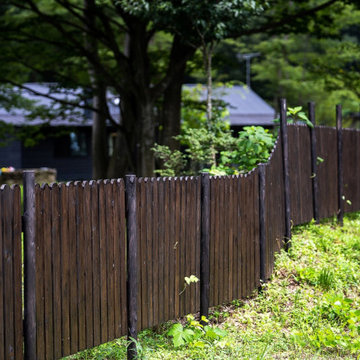
Case Study House #55 O House すまいを緩やかに囲む木塀。美しい緑の一部となる様に_。
Foto de fachada de casa gris y gris rústica de tamaño medio de una planta con revestimiento de madera, tejado a doble faldón, tejado de metal y tablilla
Foto de fachada de casa gris y gris rústica de tamaño medio de una planta con revestimiento de madera, tejado a doble faldón, tejado de metal y tablilla
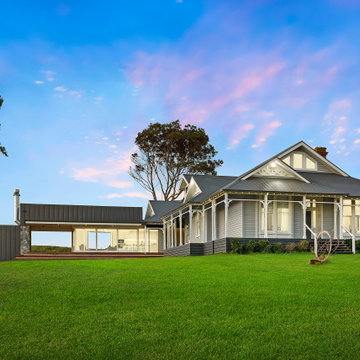
Imagen de fachada de casa blanca campestre de tamaño medio de dos plantas con revestimiento de madera, tejado a doble faldón y tejado de metal
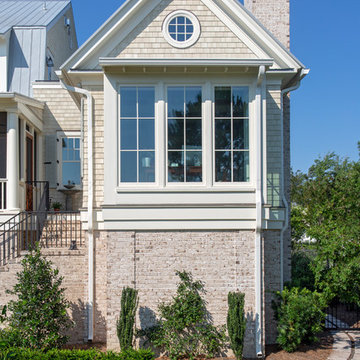
Julia Lynn
Ejemplo de fachada de casa beige marinera de tres plantas con revestimiento de madera, tejado a doble faldón y tejado de metal
Ejemplo de fachada de casa beige marinera de tres plantas con revestimiento de madera, tejado a doble faldón y tejado de metal
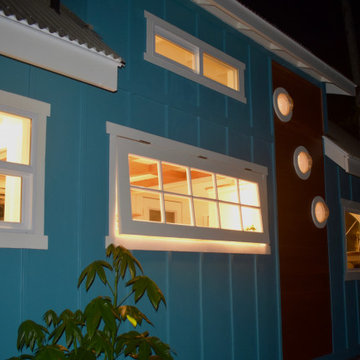
This tropical modern coastal Tiny Home is built on a trailer and is 8x24x14 feet. The blue exterior paint color is called cabana blue. The large circular window is quite the statement focal point for this how adding a ton of curb appeal. The round window is actually two round half-moon windows stuck together to form a circle. There is an indoor bar between the two windows to make the space more interactive and useful- important in a tiny home. There is also another interactive pass-through bar window on the deck leading to the kitchen making it essentially a wet bar. This window is mirrored with a second on the other side of the kitchen and the are actually repurposed french doors turned sideways. Even the front door is glass allowing for the maximum amount of light to brighten up this tiny home and make it feel spacious and open. This tiny home features a unique architectural design with curved ceiling beams and roofing, high vaulted ceilings, a tiled in shower with a skylight that points out over the tongue of the trailer saving space in the bathroom, and of course, the large bump-out circle window and awning window that provides dining spaces.
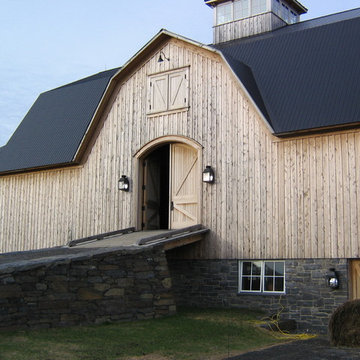
Modelo de fachada campestre con revestimiento de madera, tejado a doble faldón y tejado de metal
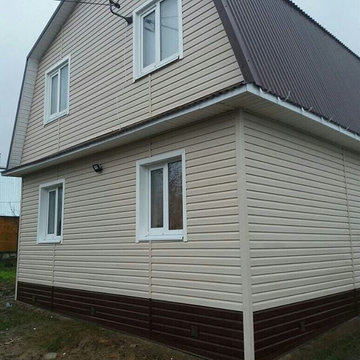
"Бэлкони Плюс"
Ejemplo de fachada de casa beige clásica de tamaño medio de dos plantas con revestimiento de vinilo, tejado a doble faldón y tejado de metal
Ejemplo de fachada de casa beige clásica de tamaño medio de dos plantas con revestimiento de vinilo, tejado a doble faldón y tejado de metal
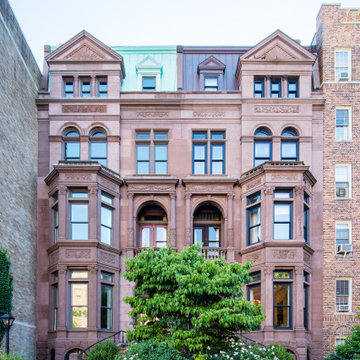
This Queen Anne style five story townhouse in Clinton Hill, Brooklyn is one of a pair that were built in 1887 by Charles Erhart, a co-founder of the Pfizer pharmaceutical company.
The brownstone façade was restored in an earlier renovation, which also included work to main living spaces. The scope for this new renovation phase was focused on restoring the stair hallways, gut renovating six bathrooms, a butler’s pantry, kitchenette, and work to the bedrooms and main kitchen. Work to the exterior of the house included replacing 18 windows with new energy efficient units, renovating a roof deck and restoring original windows.
In keeping with the Victorian approach to interior architecture, each of the primary rooms in the house has its own style and personality.
The Parlor is entirely white with detailed paneling and moldings throughout, the Drawing Room and Dining Room are lined with shellacked Oak paneling with leaded glass windows, and upstairs rooms are finished with unique colors or wallpapers to give each a distinct character.
The concept for new insertions was therefore to be inspired by existing idiosyncrasies rather than apply uniform modernity. Two bathrooms within the master suite both have stone slab walls and floors, but one is in white Carrara while the other is dark grey Graffiti marble. The other bathrooms employ either grey glass, Carrara mosaic or hexagonal Slate tiles, contrasted with either blackened or brushed stainless steel fixtures. The main kitchen and kitchenette have Carrara countertops and simple white lacquer cabinetry to compliment the historic details.
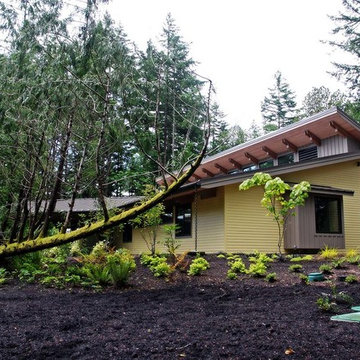
Imagen de fachada de casa amarilla actual de tamaño medio de una planta con revestimiento de madera, tejado a doble faldón y tejado de metal
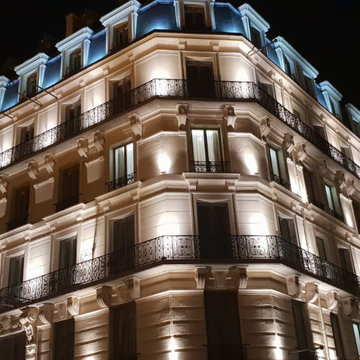
Imagen de fachada de piso beige y gris clásica extra grande con revestimientos combinados, tejado a doble faldón, tejado de metal y tablilla
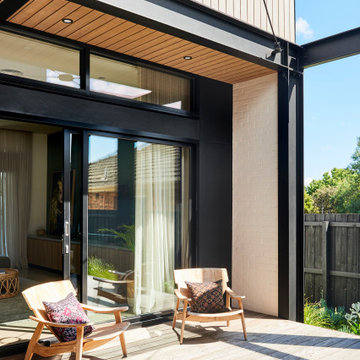
Foto de fachada de casa marrón actual grande de una planta con revestimiento de madera, tejado a doble faldón y tejado de metal
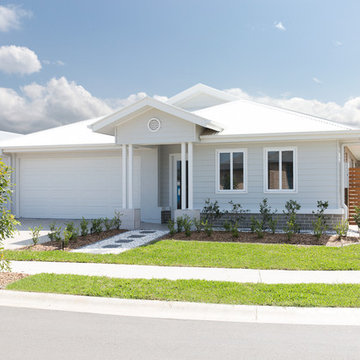
Modelo de fachada de casa blanca costera de tamaño medio de una planta con revestimiento de metal, tejado a doble faldón y tejado de metal
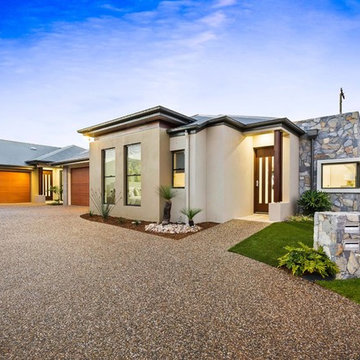
Ejemplo de fachada de casa beige minimalista grande de una planta con revestimiento de ladrillo, tejado a doble faldón y tejado de metal
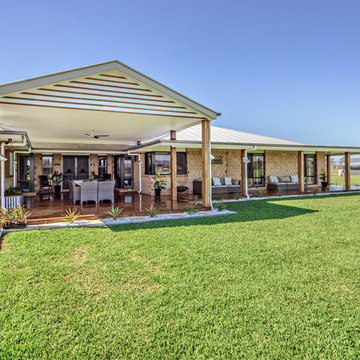
House Guru Photography
Ejemplo de fachada de casa beige campestre grande de una planta con revestimiento de piedra, tejado a doble faldón y tejado de metal
Ejemplo de fachada de casa beige campestre grande de una planta con revestimiento de piedra, tejado a doble faldón y tejado de metal
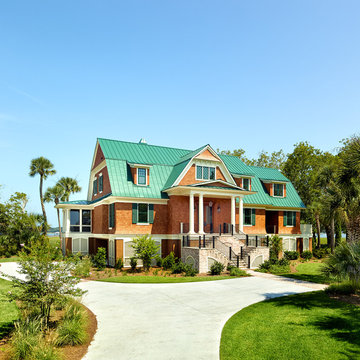
Diseño de fachada de casa marrón costera extra grande de dos plantas con revestimiento de madera, tejado a doble faldón y tejado de metal
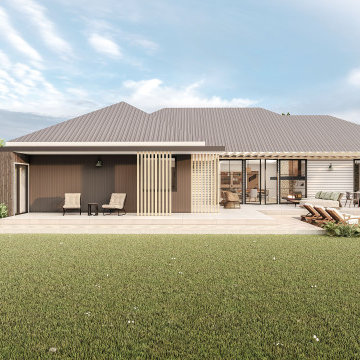
Foto de fachada beige actual de una planta con revestimiento de madera, tejado a doble faldón y tejado de metal
414 ideas para fachadas con tejado a doble faldón y tejado de metal
4