3.567 ideas para fachadas con tejado a cuatro aguas
Filtrar por
Presupuesto
Ordenar por:Popular hoy
41 - 60 de 3567 fotos
Artículo 1 de 3
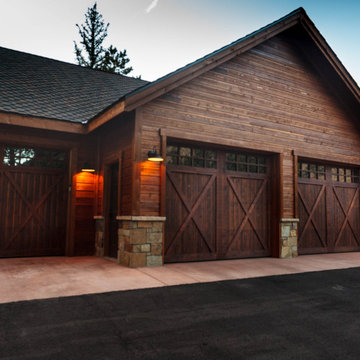
Ejemplo de fachada de casa marrón rústica grande de dos plantas con revestimiento de madera, tejado a cuatro aguas y tejado de teja de madera
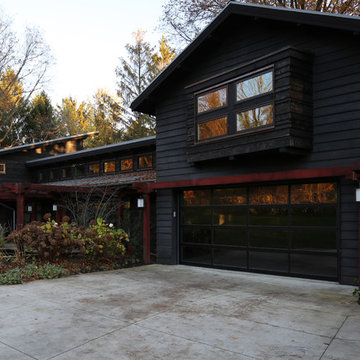
Photo: Michael R. Timmer
Ejemplo de fachada de casa negra tradicional renovada de tamaño medio de dos plantas con revestimiento de madera, tejado a cuatro aguas y tejado de metal
Ejemplo de fachada de casa negra tradicional renovada de tamaño medio de dos plantas con revestimiento de madera, tejado a cuatro aguas y tejado de metal
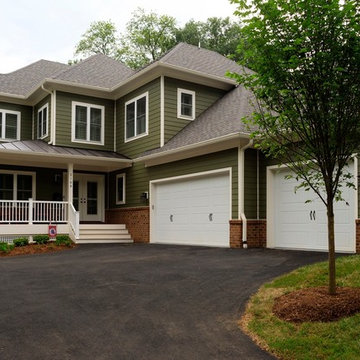
AV Architects + Builders
Location: Falls Church, VA, USA
Our clients were a newly-wed couple looking to start a new life together. With a love for the outdoors and theirs dogs and cats, we wanted to create a design that wouldn’t make them sacrifice any of their hobbies or interests. We designed a floor plan to allow for comfortability relaxation, any day of the year. We added a mudroom complete with a dog bath at the entrance of the home to help take care of their pets and track all the mess from outside. We added multiple access points to outdoor covered porches and decks so they can always enjoy the outdoors, not matter the time of year. The second floor comes complete with the master suite, two bedrooms for the kids with a shared bath, and a guest room for when they have family over. The lower level offers all the entertainment whether it’s a large family room for movie nights or an exercise room. Additionally, the home has 4 garages for cars – 3 are attached to the home and one is detached and serves as a workshop for him.
The look and feel of the home is informal, casual and earthy as the clients wanted to feel relaxed at home. The materials used are stone, wood, iron and glass and the home has ample natural light. Clean lines, natural materials and simple details for relaxed casual living.
Stacy Zarin Photography
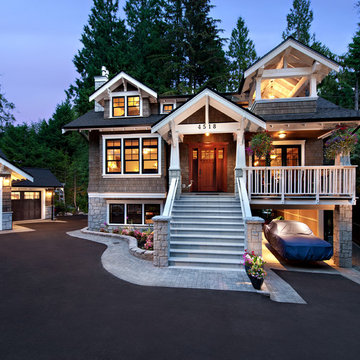
Imagen de fachada marrón de estilo americano grande de tres plantas con revestimiento de madera y tejado a cuatro aguas
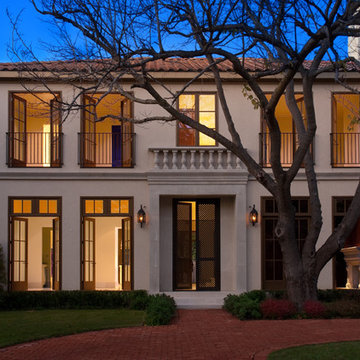
Combination of old world European and a variation of Contemporary style. Every opening is a set of french doors, allowing the whole home to be open to the outdoors, from all levels and all sides. Photograph by Art Russell

Tommy Daspit Photography
Modelo de fachada verde de estilo americano de dos plantas con tejado de teja de madera, revestimiento de madera y tejado a cuatro aguas
Modelo de fachada verde de estilo americano de dos plantas con tejado de teja de madera, revestimiento de madera y tejado a cuatro aguas
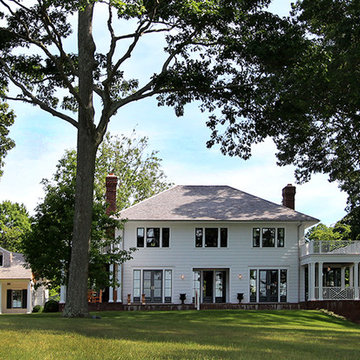
Imagen de fachada de casa blanca clásica grande de dos plantas con revestimiento de madera, tejado a cuatro aguas y tejado de teja de madera
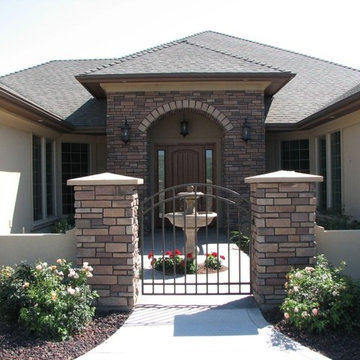
Modelo de fachada de casa beige clásica renovada de tamaño medio de una planta con revestimiento de estuco, tejado a cuatro aguas y tejado de teja de madera
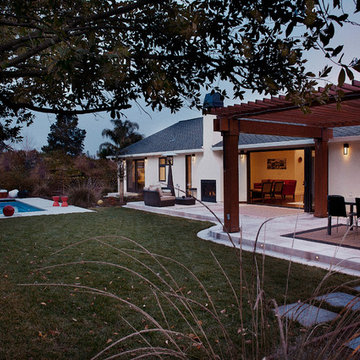
Photography Estudio Facundo Bengoechea www.estudiobengoechea.com
Ejemplo de fachada de casa blanca minimalista de tamaño medio de una planta con revestimiento de estuco, tejado a cuatro aguas y tejado de teja de madera
Ejemplo de fachada de casa blanca minimalista de tamaño medio de una planta con revestimiento de estuco, tejado a cuatro aguas y tejado de teja de madera
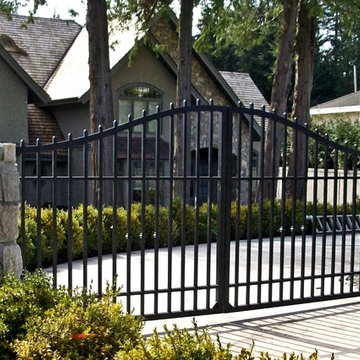
Driveway Gates are often the first thing someone will notice as they approach your property. A beautifully designed Gate will compliment your home and landscape while adding value and security to your property.
Our Driveway Gates are custom designed and fabricated to fit the space in which it was intended, and are welded together to create a solid Gate you can enjoy for years to come!
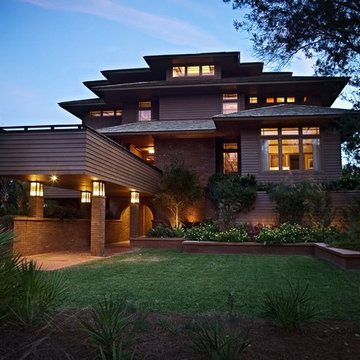
I. Wilson Baker Photography
Foto de fachada de casa marrón de estilo zen grande de tres plantas con revestimiento de madera, tejado a cuatro aguas y tejado de teja de madera
Foto de fachada de casa marrón de estilo zen grande de tres plantas con revestimiento de madera, tejado a cuatro aguas y tejado de teja de madera
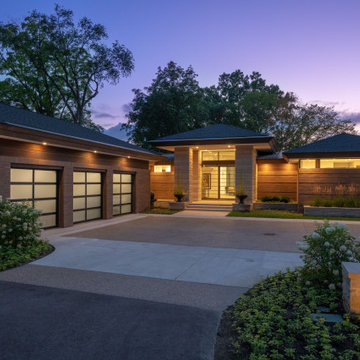
This home is inspired by the Frank Lloyd Wright Robie House in Chicago and features large overhangs and a shallow sloped hip roof. The exterior features long pieces of Indiana split-faced limestone in varying heights and elongated norman brick with horizontal raked joints and vertical flush joints to further emphasize the linear theme. The courtyard features a combination of exposed aggregate and saw-cut concrete while the entry steps are porcelain tile. The siding and fascia are wire-brushed African mahogany with a smooth mahogany reveal between boards.

Diseño de fachada de casa multicolor campestre de dos plantas con revestimientos combinados, tejado a cuatro aguas y tejado de teja de madera
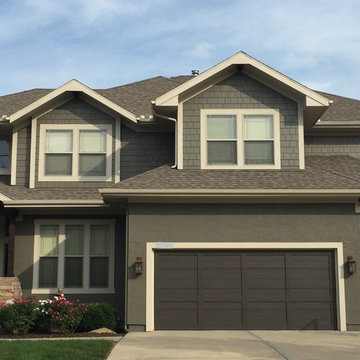
PPG1008-6 Artillery,
Ashen PPG 1023-3
Diseño de fachada marrón tradicional grande de dos plantas con revestimientos combinados y tejado a cuatro aguas
Diseño de fachada marrón tradicional grande de dos plantas con revestimientos combinados y tejado a cuatro aguas
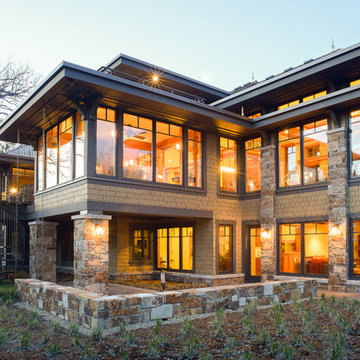
John Magnoski Photography
Builder: John Kraemer & Sons
Foto de fachada beige de estilo americano grande de dos plantas con revestimiento de vinilo y tejado a cuatro aguas
Foto de fachada beige de estilo americano grande de dos plantas con revestimiento de vinilo y tejado a cuatro aguas
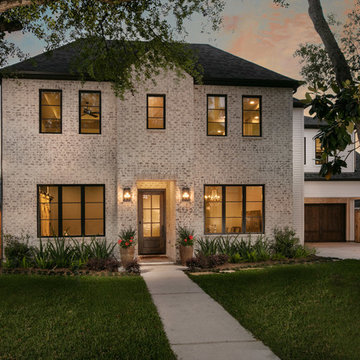
Foto de fachada de casa marrón tradicional renovada grande de dos plantas con tejado de teja de madera, revestimiento de ladrillo y tejado a cuatro aguas
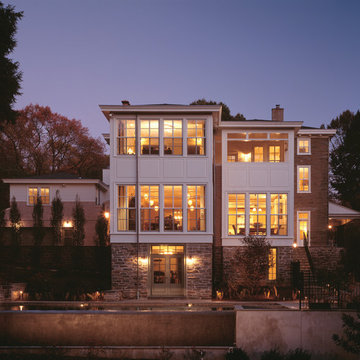
Halkin/Mason Photography
Diseño de fachada de casa multicolor clásica renovada extra grande de tres plantas con tejado a cuatro aguas y revestimientos combinados
Diseño de fachada de casa multicolor clásica renovada extra grande de tres plantas con tejado a cuatro aguas y revestimientos combinados
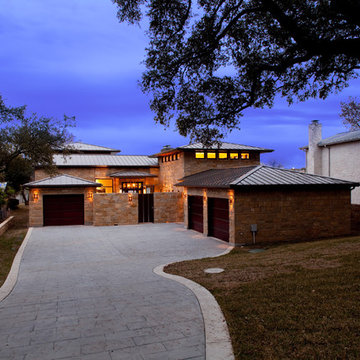
Trey Dunham
Modelo de fachada beige actual grande de dos plantas con revestimiento de piedra y tejado a cuatro aguas
Modelo de fachada beige actual grande de dos plantas con revestimiento de piedra y tejado a cuatro aguas
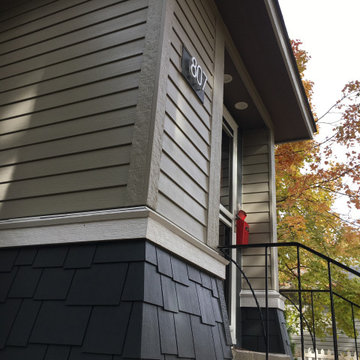
Exterior remodel of a great S. Hill Craftsman home. On this project we removed the original wood lap with lead-based paint according to EPA standards, and installed fresh new James Hardie ColorPlus lap, trim, soffit, and shake. A very sophisticated palette was incorporated using Iron Gray shake, 6.25" Monterrey Taupe plank and trim, an Arctic White belly band and fascia as well as a Timber Bark 24" vented soffit.
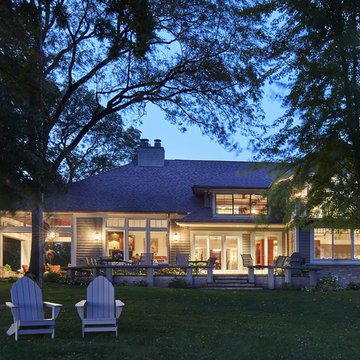
The exterior was a complete redo. The remodeler replaced all of the wrap around stone at the bottom of the structure, re-bricked the home in its entirety, added a balcony over the main door and rebuilt the garage.
3.567 ideas para fachadas con tejado a cuatro aguas
3