3.569 ideas para fachadas con tejado a cuatro aguas
Filtrar por
Presupuesto
Ordenar por:Popular hoy
221 - 240 de 3569 fotos
Artículo 1 de 3

Ejemplo de fachada de casa blanca contemporánea grande de una planta con revestimiento de ladrillo, tejado a cuatro aguas y tejado de teja de madera
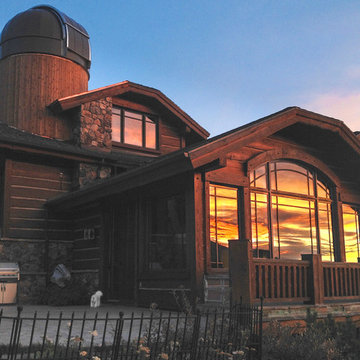
The new observatory
Modelo de fachada marrón actual extra grande de dos plantas con revestimiento de madera y tejado a cuatro aguas
Modelo de fachada marrón actual extra grande de dos plantas con revestimiento de madera y tejado a cuatro aguas
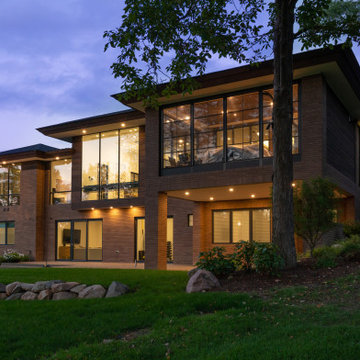
This home is inspired by the Frank Lloyd Wright Robie House in Chicago and features large overhangs and a shallow sloped hip roof. The exterior features long pieces of Indiana split-faced limestone in varying heights and elongated norman brick with horizontal raked joints and vertical flush joints to further emphasize the linear theme. The courtyard features a combination of exposed aggregate and saw-cut concrete while the entry steps are porcelain tile. The siding and fascia are wire-brushed African mahogany with a smooth mahogany reveal between boards.
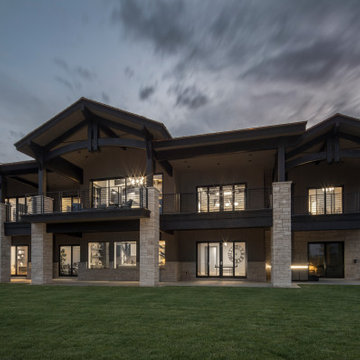
Imagen de fachada de casa multicolor de estilo americano de tamaño medio de una planta con revestimientos combinados, tejado a cuatro aguas y tejado de varios materiales
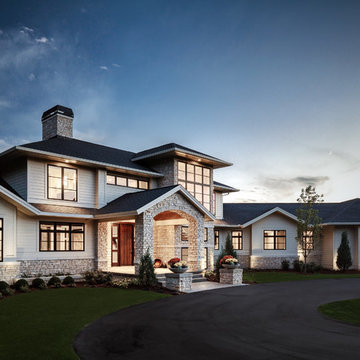
The Cicero is a modern styled home for today’s contemporary lifestyle. It features sweeping facades with deep overhangs, tall windows, and grand outdoor patio. The contemporary lifestyle is reinforced through a visually connected array of communal spaces. The kitchen features a symmetrical plan with large island and is connected to the dining room through a wide opening flanked by custom cabinetry. Adjacent to the kitchen, the living and sitting rooms are connected to one another by a see-through fireplace. The communal nature of this plan is reinforced downstairs with a lavish wet-bar and roomy living space, perfect for entertaining guests. Lastly, with vaulted ceilings and grand vistas, the master suite serves as a cozy retreat from today’s busy lifestyle.
Photographer: Brad Gillette
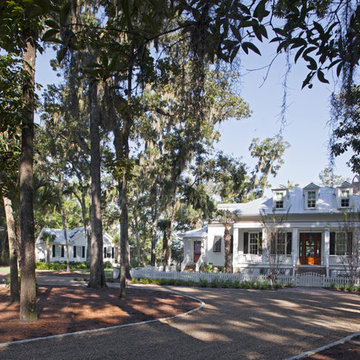
Atlantic Archives
Imagen de fachada blanca tradicional de dos plantas con revestimiento de madera y tejado a cuatro aguas
Imagen de fachada blanca tradicional de dos plantas con revestimiento de madera y tejado a cuatro aguas
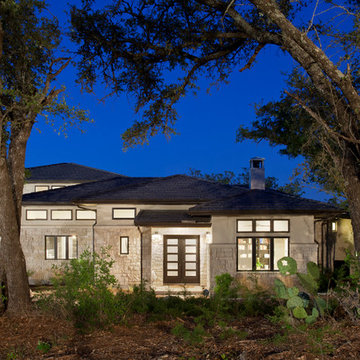
Modelo de fachada beige actual de dos plantas con revestimiento de piedra y tejado a cuatro aguas
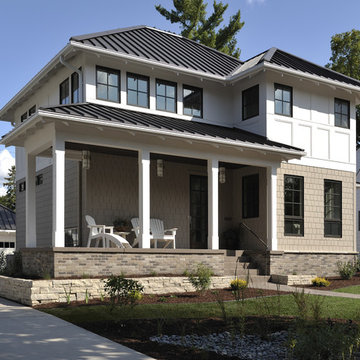
Diseño de fachada tradicional renovada de tamaño medio de dos plantas con tejado a cuatro aguas y tejado de metal
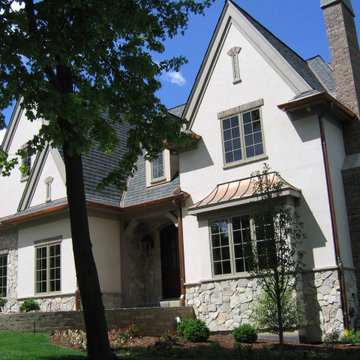
Set in an established Glen Ellyn neighborhood, this charming stone and stucco exterior has more than 5,200 sf and four levels of finished space tucked into its surprisingly compact frame. The result is a very comfortably-sized home with old world style that fits easily into the neighborhood. After the original home was constructed the owners expanded onto the adjoining lot to create a garden play-space with a lovely open pavilion. The stone and stucco pavilion features a fireplace, gas lanterns, and the ideal setting to relax on summer evenings.

Builder: Brad DeHaan Homes
Photographer: Brad Gillette
Every day feels like a celebration in this stylish design that features a main level floor plan perfect for both entertaining and convenient one-level living. The distinctive transitional exterior welcomes friends and family with interesting peaked rooflines, stone pillars, stucco details and a symmetrical bank of windows. A three-car garage and custom details throughout give this compact home the appeal and amenities of a much-larger design and are a nod to the Craftsman and Mediterranean designs that influenced this updated architectural gem. A custom wood entry with sidelights match the triple transom windows featured throughout the house and echo the trim and features seen in the spacious three-car garage. While concentrated on one main floor and a lower level, there is no shortage of living and entertaining space inside. The main level includes more than 2,100 square feet, with a roomy 31 by 18-foot living room and kitchen combination off the central foyer that’s perfect for hosting parties or family holidays. The left side of the floor plan includes a 10 by 14-foot dining room, a laundry and a guest bedroom with bath. To the right is the more private spaces, with a relaxing 11 by 10-foot study/office which leads to the master suite featuring a master bath, closet and 13 by 13-foot sleeping area with an attractive peaked ceiling. The walkout lower level offers another 1,500 square feet of living space, with a large family room, three additional family bedrooms and a shared bath.
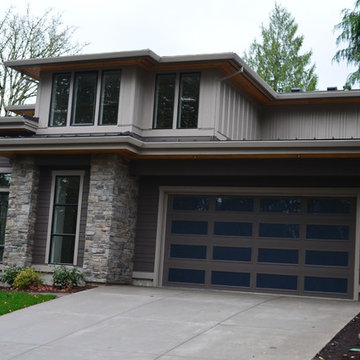
Foto de fachada gris contemporánea grande de dos plantas con revestimientos combinados y tejado a cuatro aguas
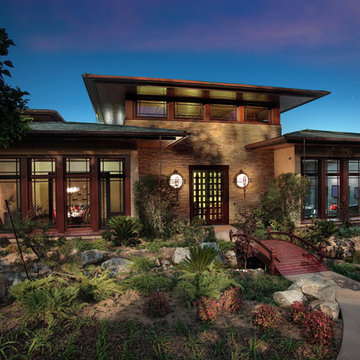
Ejemplo de fachada de casa multicolor asiática grande de una planta con revestimientos combinados y tejado a cuatro aguas
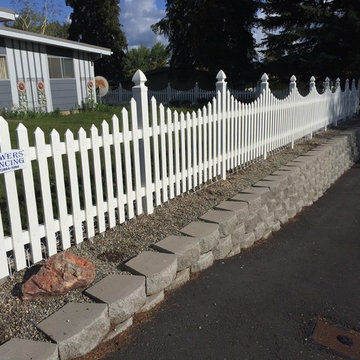
Modelo de fachada gris clásica de tamaño medio de dos plantas con revestimiento de madera y tejado a cuatro aguas
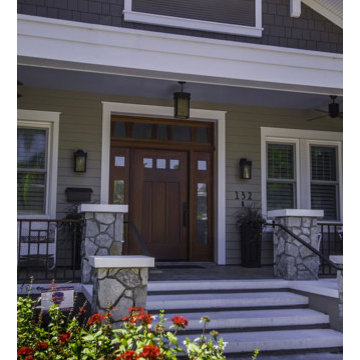
Josh Chewning
Ejemplo de fachada de casa beige de estilo americano grande de una planta con revestimiento de madera, tejado a cuatro aguas y tejado de teja de madera
Ejemplo de fachada de casa beige de estilo americano grande de una planta con revestimiento de madera, tejado a cuatro aguas y tejado de teja de madera
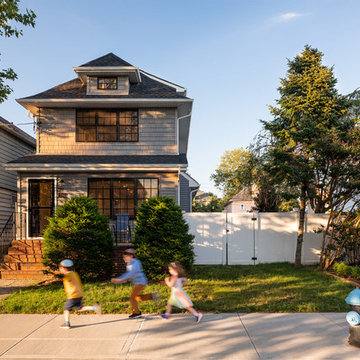
Modelo de fachada de casa multicolor y negra de tamaño medio de dos plantas con tejado a cuatro aguas y tejado de teja de madera
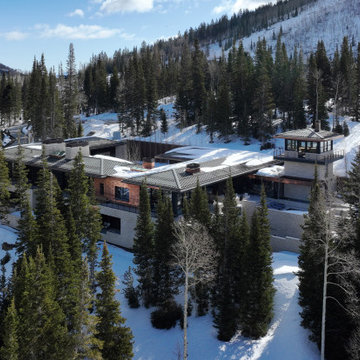
Diseño de fachada de casa beige y marrón moderna extra grande con revestimiento de piedra, tejado a cuatro aguas y tejado de metal
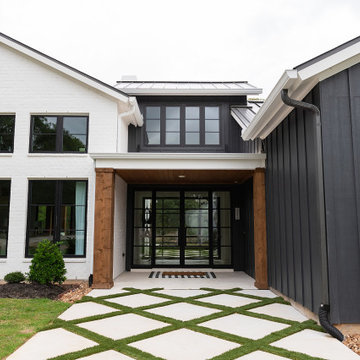
black and white xblack board and batten xblack frame windows xcedar accents xcedar posts xglass entry doors xlight and bright xmodern farmhouse xpainted brick xwhite brick xnatural light xbig front porch x
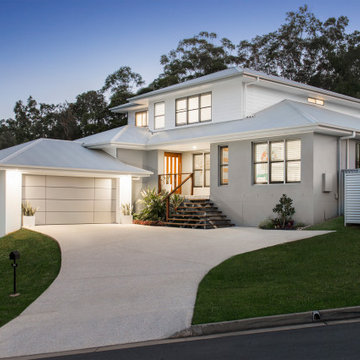
Ejemplo de fachada blanca contemporánea de dos plantas con tejado a cuatro aguas y tejado de metal
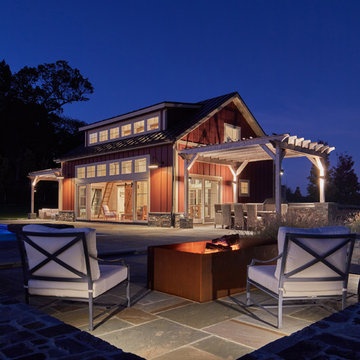
For information about our work, please contact info@studiombdc.com
Ejemplo de fachada multicolor campestre con revestimiento de madera, tejado a cuatro aguas y tejado de metal
Ejemplo de fachada multicolor campestre con revestimiento de madera, tejado a cuatro aguas y tejado de metal
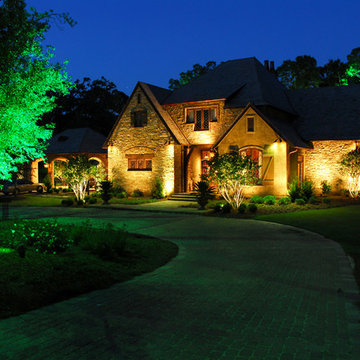
Foto de fachada de casa tradicional grande de dos plantas con revestimiento de piedra, tejado a cuatro aguas y tejado de teja de madera
3.569 ideas para fachadas con tejado a cuatro aguas
12