1.764 ideas para fachadas con tablilla
Filtrar por
Presupuesto
Ordenar por:Popular hoy
41 - 60 de 1764 fotos
Artículo 1 de 3
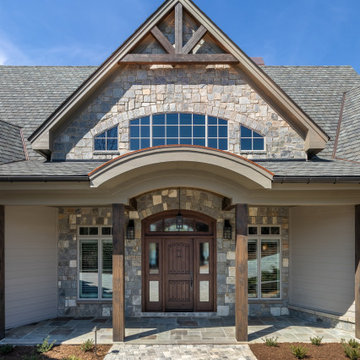
Imagen de fachada de casa beige y gris rústica de una planta con revestimiento de piedra, tejado a dos aguas, tejado de teja de madera y tablilla
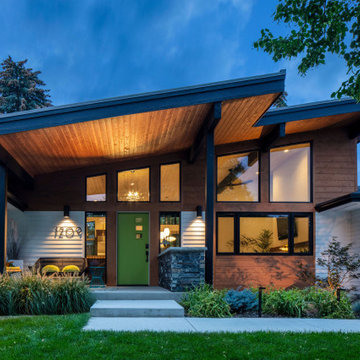
Foto de fachada blanca retro de dos plantas con revestimiento de madera, tejado de un solo tendido y tablilla

Single Story ranch house with stucco and wood siding painted black.
Diseño de fachada de casa negra y negra escandinava de tamaño medio de una planta con revestimiento de estuco, tejado a dos aguas, tejado de teja de madera y tablilla
Diseño de fachada de casa negra y negra escandinava de tamaño medio de una planta con revestimiento de estuco, tejado a dos aguas, tejado de teja de madera y tablilla

Foto de fachada de casa azul y marrón clásica grande de tres plantas con revestimiento de vinilo, techo de mariposa, tejado de teja de barro y tablilla
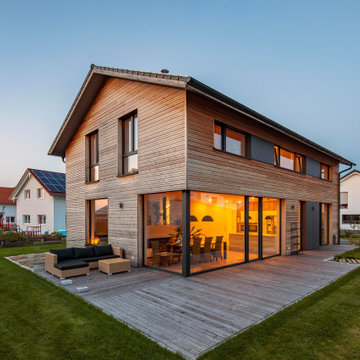
Modelo de fachada de casa gris contemporánea de dos plantas con revestimiento de madera, tejado a dos aguas, tejado de teja de barro y tablilla

This mid-century modern house was built in the 1950's. The curved front porch and soffit together with the wrought iron balustrade and column are typical of this era.
The fresh, mid-grey paint colour palette have given the exterior a new lease of life, cleverly playing up its best features.

The classic MCM fin details on the side yard patio had disappeared through the years and were discovered during the historic renovation process via archival photographs and renderings. They were meticulously detailed and implemented by the direction of the architect, and the character they add to the home is indisputable. While not structural, they do add both a unique design detail and shade element to the patio and help to filter the light into the home's interior. The wood cladding on the exterior of the home had been painted over through the years and was restored back to its original, natural state. Classic exterior furnishings mixed with some modern day currents help to make this a home both for entertaining or just relaxing with family.
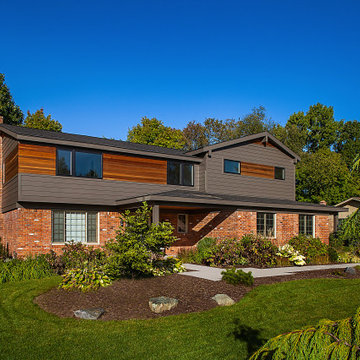
Photography by Jeff Garland
Diseño de fachada de casa gris y negra vintage grande de dos plantas con revestimientos combinados, tejado a dos aguas, tejado de teja de madera y tablilla
Diseño de fachada de casa gris y negra vintage grande de dos plantas con revestimientos combinados, tejado a dos aguas, tejado de teja de madera y tablilla
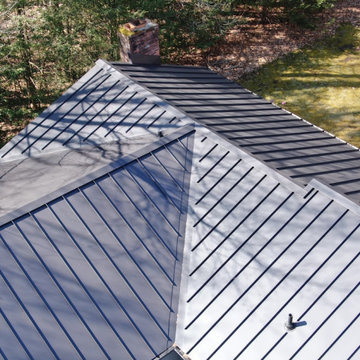
Closeup of the ridgeline connections and protrusions on this Standing Seam metal roof installation on a contemporary residence in Killingworth, CT. For this installation, we specified an installed 2600 square feet of Englert matte black 24 gauge steel standing seam. We also replaced all the running trim with cellular PVC and installed new gutters. The combination of the standing seam steel and PVC trim creates an enduring and aesthetically pleasing roof which brings great curb appeal to this home.
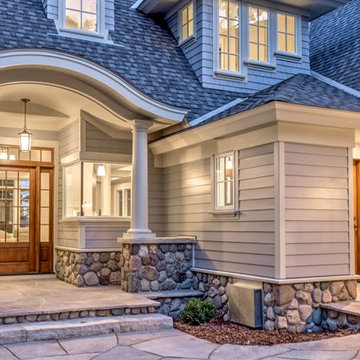
Imagen de fachada de casa gris y gris tradicional de tamaño medio de dos plantas con revestimiento de madera, tejado a dos aguas, tejado de teja de madera y tablilla
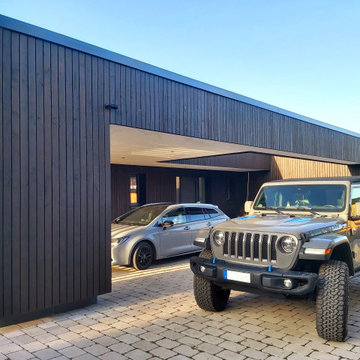
Haus R wurde als quadratischer Wohnkörper konzipert, welcher sich zur Erschließungsseite differenziert. Mit seinen großzügigen Wohnbereichen öffnet sich das ebenerdige Gebäude zu den rückwärtigen Freiflächen und fließt in den weitläufigen Außenraum.
Eine gestaltprägende Holzverschalung im Außenbereich, akzentuierte Materialien im Innenraum, sowie die Kombination mit großformatigen Verglasungen setzen das Gebäude bewußt in Szene.

Foto de fachada blanca y gris contemporánea de una planta con revestimiento de madera, techo de mariposa, microcasa, tejado de teja de madera y tablilla

Vue depuis le jardin de la façade sud de la maison
Imagen de fachada de casa negra y negra contemporánea grande con revestimiento de madera, tejado plano, tejado de varios materiales y tablilla
Imagen de fachada de casa negra y negra contemporánea grande con revestimiento de madera, tejado plano, tejado de varios materiales y tablilla
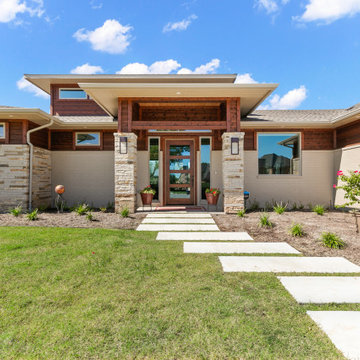
Featuring eye-catching forward-facing contemporary garage doors, this home makes the most of it's location in all the right ways. A center tower with clerestory windows elevates the whole design, and the sleek front entry tower invite you to come inside.
Exterior materials: painted brick, manufactured stone, cedar siding, architectural composite shingles.
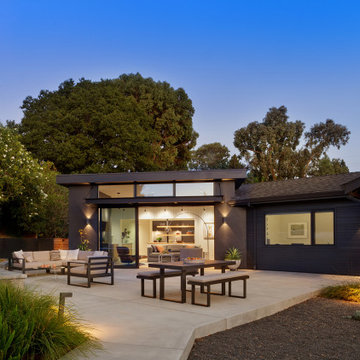
Single Story ranch house with stucco and wood siding painted black. Rear patio
Imagen de fachada de casa negra y negra nórdica de tamaño medio de una planta con revestimiento de estuco, tejado a dos aguas, tejado de teja de madera y tablilla
Imagen de fachada de casa negra y negra nórdica de tamaño medio de una planta con revestimiento de estuco, tejado a dos aguas, tejado de teja de madera y tablilla
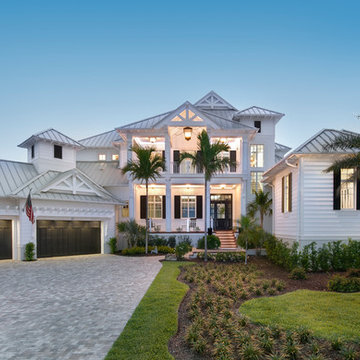
Giovanni Photography
Modelo de fachada de casa blanca y gris tradicional renovada con revestimiento de madera, tejado de metal y tablilla
Modelo de fachada de casa blanca y gris tradicional renovada con revestimiento de madera, tejado de metal y tablilla
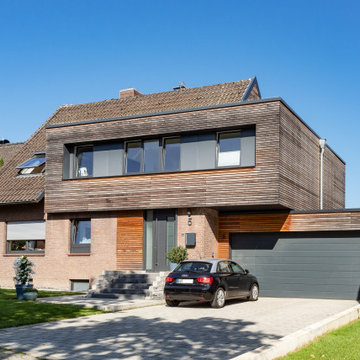
Durch ein Fensterband aus Holz-Aluminium-Fenstern an Vorder- und Hinterseite gelangt viel Sonnenlicht ins Innere des Hauses. Vor allem von der Gartenseite aus sieht das Haus durch die Dachgaube viel moderner aus als zuvor. Dieses Beispiel zeigt gut, wie ein Holzanbau zur Wohnraumerweiterung und zugleich durch eine kleine Verwandlung der Immobilie zur Wertsteigerung beitragen kann.
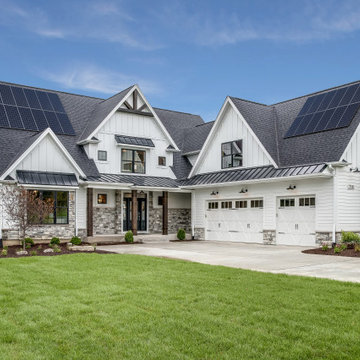
Stately and Refined Modern Farmhouse built in the outskirts of the NYC metro area with solar panels. This model home exemplifies our solar installation becoming part of the aesthetic. The home enjoys uninterrupted power with battery storage connected to the solar system in the back of the 3-car garage. A beauty built in the countryside with all the modern luxuries both inside and outside.
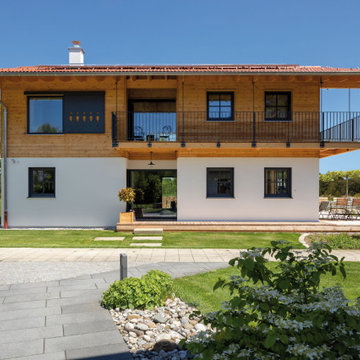
Ein Vitalhaus in perfekter Vollendung. Ein Ort voller Schönheit, Wohlfühlqualität und Sorglosigkeit. Regnauer erkennt das Gute im Traditionellen und holt es mit Liesl ins Hier und Jetzt - in bewusster Neuinterpretation, in gekonnter Übertragung auf die Bedürfnisse und Komfortansprüche von heute. Und von morgen. In Architektur und Ästhetik, in Funktionalität und Technik.
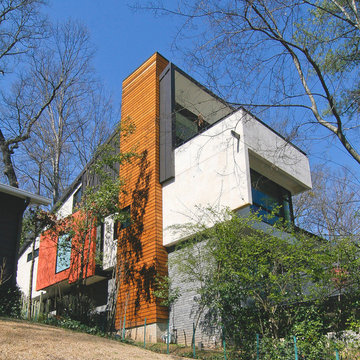
Diseño de fachada de casa multicolor y marrón actual grande de dos plantas con revestimiento de metal, tejado plano, tejado de metal y tablilla
1.764 ideas para fachadas con tablilla
3