448 ideas para fachadas con tablilla
Filtrar por
Presupuesto
Ordenar por:Popular hoy
21 - 40 de 448 fotos
Artículo 1 de 3

Exterior siding deails contrasts metal and wood - Bridge House - Fenneville, Michigan - Lake Michigan - HAUS | Architecture For Modern Lifestyles, Christopher Short, Indianapolis Architect, Tom Rigney, TR Builders
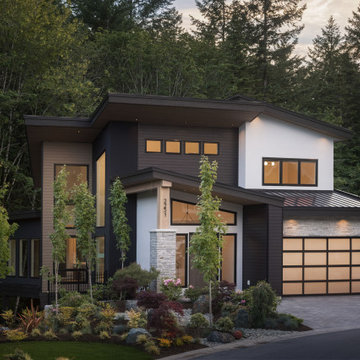
Ejemplo de fachada de casa beige y negra actual de tamaño medio de tres plantas con revestimiento de aglomerado de cemento, techo de mariposa, tejado de metal y tablilla

Foto de fachada de casa beige y gris marinera extra grande de tres plantas con revestimientos combinados, tejado de un solo tendido, tejado de metal y tablilla
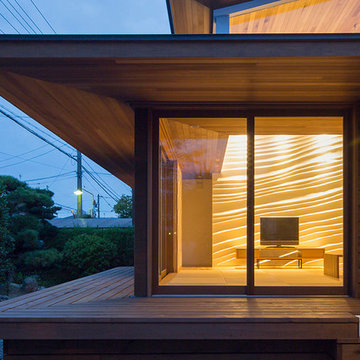
写真 | 堀 隆之
Diseño de fachada de casa marrón y gris contemporánea de tamaño medio de dos plantas con revestimiento de madera, tejado de un solo tendido, tejado de metal y tablilla
Diseño de fachada de casa marrón y gris contemporánea de tamaño medio de dos plantas con revestimiento de madera, tejado de un solo tendido, tejado de metal y tablilla

TEAM
Architect: LDa Architecture & Interiors
Builder: Lou Boxer Builder
Photographer: Greg Premru Photography
Foto de fachada de casa roja y gris de estilo de casa de campo de tamaño medio de dos plantas con revestimiento de madera, tejado a dos aguas, tejado de metal y tablilla
Foto de fachada de casa roja y gris de estilo de casa de campo de tamaño medio de dos plantas con revestimiento de madera, tejado a dos aguas, tejado de metal y tablilla
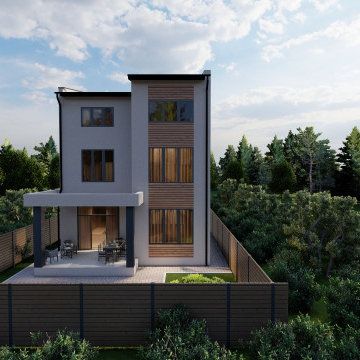
Проект трехэтажного дома в современном стиле разработан для семьи из 4х человек.
На первом этаже располагается просторная кухня-гостиная, котельная, сан. узел, на втором этаже - три спальных комнаты, гардеробная, сан. узел, балкон, на третьем этаже комната отдыха с домашним кинотеатром, летняя кухня и эксплуатируемая часть кровли с бассейном.
На территории предусмотрен навес для двух автомобилей.
Идеальный вариант для семьи, которая любит принимать большое количество гостей!
Конструктив: ленточный монолитный фундамент, несущие стены - кирпич, сборные плиты перекрытия, кровля - металлочерепица.
Проект реализован в г. Ростов-на-Дону
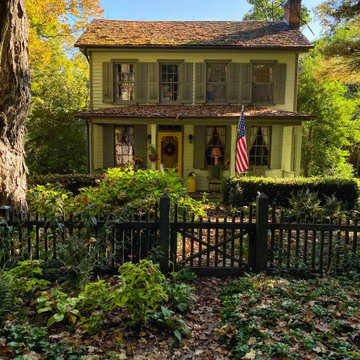
Original structure additions added to right and back
Imagen de fachada de casa verde de estilo de casa de campo de dos plantas con revestimiento de madera, tejado a dos aguas y tablilla
Imagen de fachada de casa verde de estilo de casa de campo de dos plantas con revestimiento de madera, tejado a dos aguas y tablilla
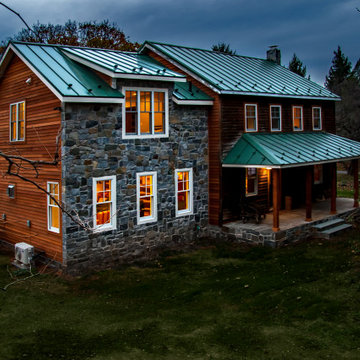
Originally a simple log cabin, this farm house had been haphazardly added on to several times over the last century.
Our task: Design/Build a new 2 story master suite/family room addition that blended and mended the "old bones" whilst giving it a sharp new look and feel.
We also rebuilt the dilapidated front porch, completely gutted and remodeled the disjointed 2nd floor including adding a much needed AC system, did some needed structural repairs, replaced windows and added some gorgeous stonework.

Foto de fachada de casa gris y gris contemporánea de tamaño medio de una planta con revestimiento de aglomerado de cemento, tejado de un solo tendido, tejado de metal y tablilla
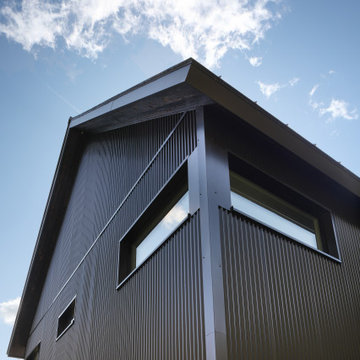
Modelo de fachada de casa negra y negra actual de dos plantas con revestimiento de metal, tejado a dos aguas, tejado de metal y tablilla

The artfully designed Boise Passive House is tucked in a mature neighborhood, surrounded by 1930’s bungalows. The architect made sure to insert the modern 2,000 sqft. home with intention and a nod to the charm of the adjacent homes. Its classic profile gleams from days of old while bringing simplicity and design clarity to the façade.
The 3 bed/2.5 bath home is situated on 3 levels, taking full advantage of the otherwise limited lot. Guests are welcomed into the home through a full-lite entry door, providing natural daylighting to the entry and front of the home. The modest living space persists in expanding its borders through large windows and sliding doors throughout the family home. Intelligent planning, thermally-broken aluminum windows, well-sized overhangs, and Selt external window shades work in tandem to keep the home’s interior temps and systems manageable and within the scope of the stringent PHIUS standards.
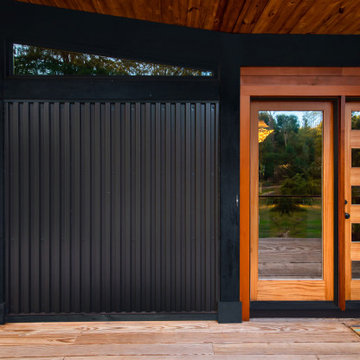
Updating a modern classic
These clients adore their home’s location, nestled within a 2-1/2 acre site largely wooded and abutting a creek and nature preserve. They contacted us with the intent of repairing some exterior and interior issues that were causing deterioration, and needed some assistance with the design and selection of new exterior materials which were in need of replacement.
Our new proposed exterior includes new natural wood siding, a stone base, and corrugated metal. New entry doors and new cable rails completed this exterior renovation.
Additionally, we assisted these clients resurrect an existing pool cabana structure and detached 2-car garage which had fallen into disrepair. The garage / cabana building was renovated in the same aesthetic as the main house.

Front elevation of the design. Materials include: random rubble stonework with cornerstones, traditional lap siding at the central massing, standing seam metal roof with wood shingles (Wallaba wood provides a 'class A' fire rating).
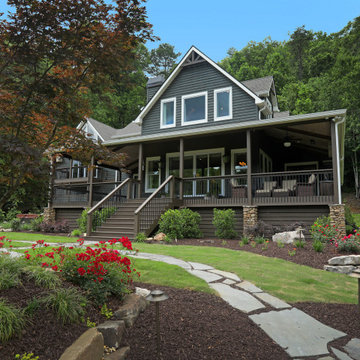
The entire exterior was updated with new trim, some new windows and doors, new handrail and new exterior colors.
Ejemplo de fachada de casa gris y gris rural de dos plantas con tejado a dos aguas, tejado de teja de madera y tablilla
Ejemplo de fachada de casa gris y gris rural de dos plantas con tejado a dos aguas, tejado de teja de madera y tablilla
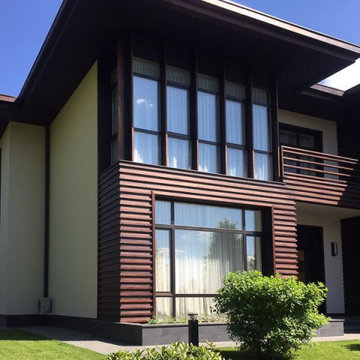
Отделка фасада частного дома термодеревом.
Imagen de fachada de casa clásica grande de dos plantas con revestimiento de madera y tablilla
Imagen de fachada de casa clásica grande de dos plantas con revestimiento de madera y tablilla

View of north exterior elevation from top of Pier Cove Valley - Bridge House - Fenneville, Michigan - Lake Michigan, Saugutuck, Michigan, Douglas Michigan - HAUS | Architecture For Modern Lifestyles

A new 800 square foot cabin on existing cabin footprint on cliff above Deception Pass Washington
Diseño de fachada azul y marrón marinera pequeña de una planta con revestimiento de madera, tejado a la holandesa, microcasa, tejado de metal y tablilla
Diseño de fachada azul y marrón marinera pequeña de una planta con revestimiento de madera, tejado a la holandesa, microcasa, tejado de metal y tablilla
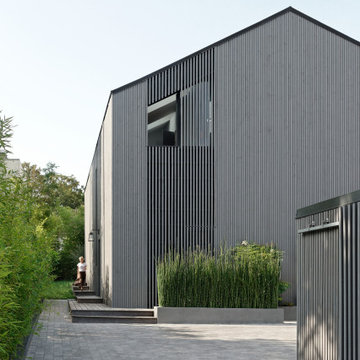
Située en région parisienne, Du ciel et du bois est le projet d’une maison éco-durable de 340 m² en ossature bois pour une famille.
Elle se présente comme une architecture contemporaine, avec des volumes simples qui s’intègrent dans l’environnement sans rechercher un mimétisme.
La peau des façades est rythmée par la pose du bardage, une stratégie pour enquêter la relation entre intérieur et extérieur, plein et vide, lumière et ombre.
-
Photo: © David Boureau
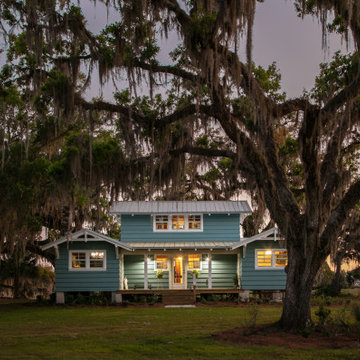
Little Siesta Cottage- 1926 Beach Cottage saved from demolition, moved to this site in 3 pieces and then restored to what we believe is the original architecture
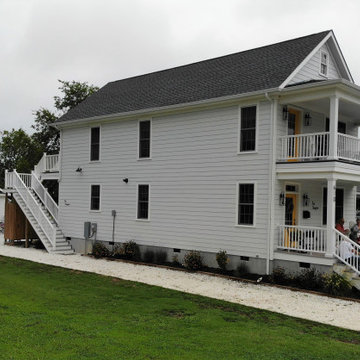
Ejemplo de fachada de casa gris y negra costera de tamaño medio de dos plantas con tejado a dos aguas, tejado de teja de madera y tablilla
448 ideas para fachadas con tablilla
2