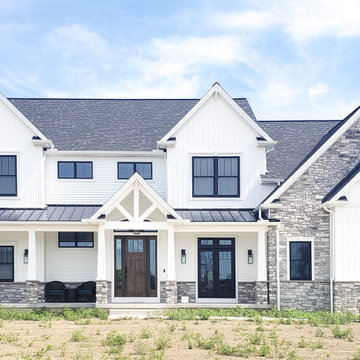669 ideas para fachadas con revestimiento de piedra
Filtrar por
Presupuesto
Ordenar por:Popular hoy
21 - 40 de 669 fotos
Artículo 1 de 3
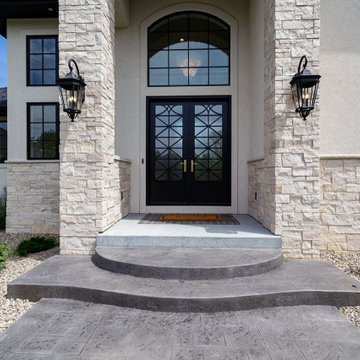
Ejemplo de fachada de casa beige de dos plantas con revestimiento de piedra, tejado a dos aguas y tejado de teja de madera
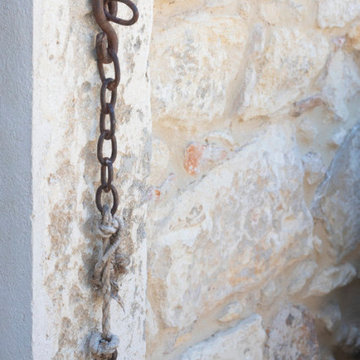
Façade en pierres apparentes d'une partie de la maison qui permet de conserver un aspect traditionnel des lieux dans une maison rénovée d'une manière plus contemporaine.
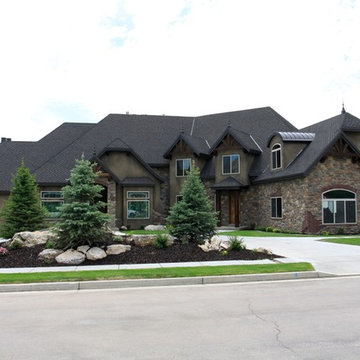
Imagen de fachada verde tradicional grande de dos plantas con revestimiento de piedra
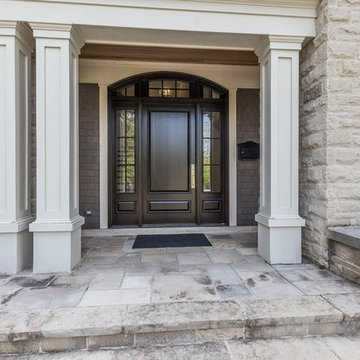
Wood front door with transom and sidelites. Overhang with columns, porch, stone porch
Imagen de fachada de casa beige y marrón clásica grande de tres plantas con revestimiento de piedra, tejado de teja de madera y teja
Imagen de fachada de casa beige y marrón clásica grande de tres plantas con revestimiento de piedra, tejado de teja de madera y teja
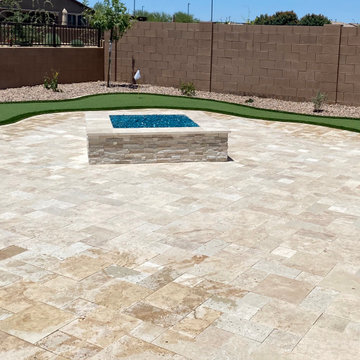
We installed a large travertine pavers area around the fire pit for this homeowner in Gilbert, AZ. Travertine pavers are perfect for the Arizona climate. Unlike brick or other types of pavers, they remain cool underfoot. They are also non-slip, which is a benefit for entertaining areas. This is a large entertaining area. The light tan pavers contrast nicely with the brown of the brick wall and the turf's green.
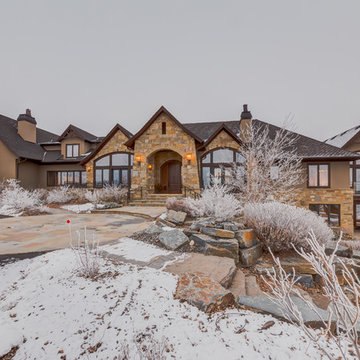
Nestled on 6.1 acres is this exquisite French Country estate home located on a private cul-de-sac. With more than 11,500 sqft of pristine living space, this impressive custom built masterpiece features 4 elegantly designed bedrooms and 9 bathrooms. This rare gem is complimented with a variety of exquisitely designed features including barreled ceilings, travertine and wide planked walnut hardwood flooring as well as custom cherry cabinetry throughout. The expansive gourmet kitchen showcases a built-in refrigerator and freezer, two working islands with granite countertops, top of the line Wolf appliances and a butler's pantry complete with a dumbwaiter elevator to the lower level entertaining kitchen. The main floor master comes complete with two spacious walk-in dressing rooms leading to separate his and her ensuites. This estate is completed with a chocolate sandstone wine cellar, a tack and trophy room, and media area. Combining privacy and tranquility, this is the perfect country respite.
6,746 Sq Feet Above Ground
4 Bedrooms, 9 Bath
2 Storey, Built in 2008
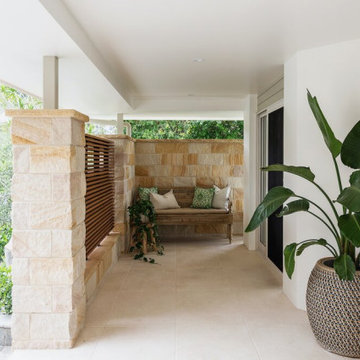
Foto de fachada blanca marinera de tamaño medio de una planta con revestimiento de piedra
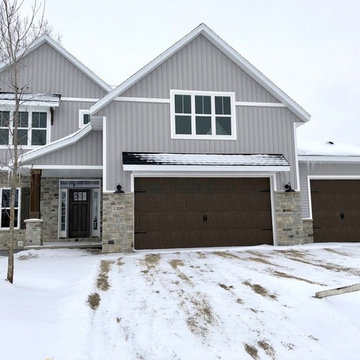
The exterior features stone, vertical siding, and wood grain garage doors
Imagen de fachada de casa gris campestre de tamaño medio de dos plantas con revestimiento de piedra, tejado a dos aguas y tejado de teja de madera
Imagen de fachada de casa gris campestre de tamaño medio de dos plantas con revestimiento de piedra, tejado a dos aguas y tejado de teja de madera
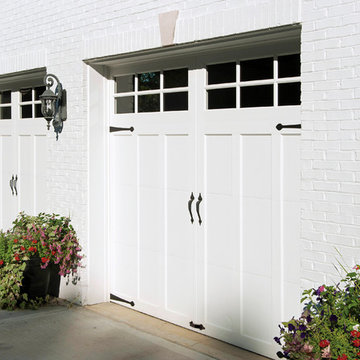
Imagen de fachada blanca tradicional grande de una planta con revestimiento de piedra
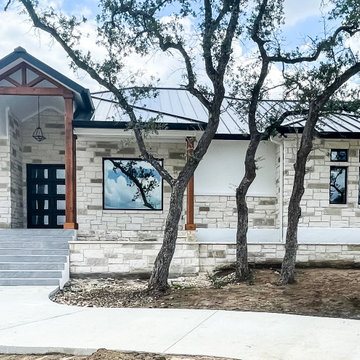
Beautiful front view of home.
Modelo de fachada de casa blanca y negra clásica renovada extra grande de una planta con revestimiento de piedra, tejado a cuatro aguas y tejado de metal
Modelo de fachada de casa blanca y negra clásica renovada extra grande de una planta con revestimiento de piedra, tejado a cuatro aguas y tejado de metal
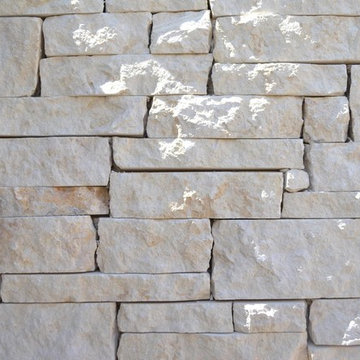
The Fine Line Collection is the ideal product line for a clean, classic, and contemporary design. Like the popular stone-panel product, this stone has a smaller height and straight lines on top and bottom; however, our material is individual stone pieces which allows for huge flexibility in regards to installation.
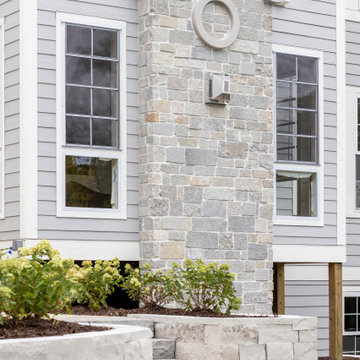
The pretty and classic materials used for this Minnesota backyard design create a lovely coastal aesthetic. Surrounded by blooming gardens, with an inviting pool, this suburban property feels like anything but. Stone walls in ORIJIN STONE's Alder™ Limestone, pool patio in our premium Bisque™ Travertine, Greydon™ Sandstone steps, custom Indiana Limestone caps as well as chimney details, and our beautiful Oyster Bay™ Veneer.
LANDSCAPE DESIGN & INSTALL: Mom's Design Build
INTERIOR/EXTERIOR DESIGN: Bria Hammel Interiors w/ Brooke & Lou
ARCHITECT: Archos Architecture
BUILDER: SD Custom Homes
PHOTOGRAPHY: Spacecrafting

Empire real thin stone veneer from the Quarry Mill adds modern elegance to this stunning residential home. Empire natural stone veneer consists of mild shades of gray and a consistent sandstone texture. This stone comes in various sizes of mostly rectangular-shaped stones with squared edges. Empire is a great stone to create a brick wall layout while still creating a natural look and feel. As a result, it works well for large and small projects like accent walls, exterior siding, and features like mailboxes. The light colors will blend well with any décor and provide a neutral backing to any space.
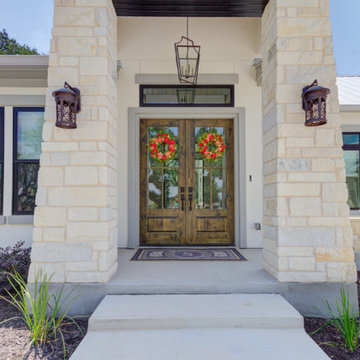
One story stone house on a corner lot.
Foto de fachada de casa blanca y gris tradicional renovada de tamaño medio de una planta con revestimiento de piedra, tejado a dos aguas y tejado de metal
Foto de fachada de casa blanca y gris tradicional renovada de tamaño medio de una planta con revestimiento de piedra, tejado a dos aguas y tejado de metal
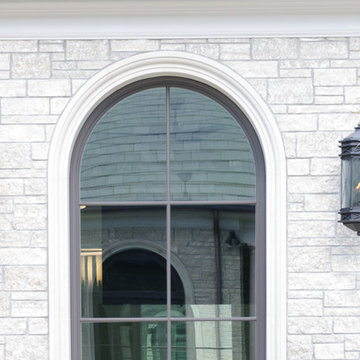
Diseño de fachada beige mediterránea extra grande con revestimiento de piedra y tejado a dos aguas
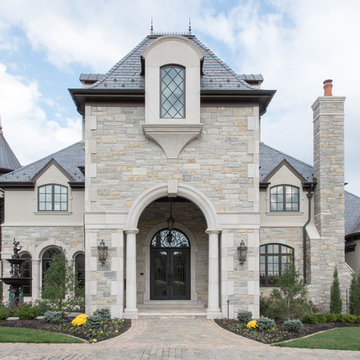
Ejemplo de fachada de casa beige tradicional de dos plantas con revestimiento de piedra, tejado a cuatro aguas y tejado de teja de madera
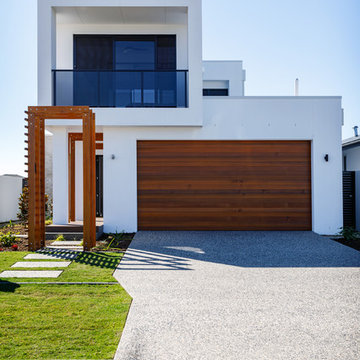
REMpros
Modelo de fachada de casa blanca contemporánea a niveles con revestimiento de piedra y tejado plano
Modelo de fachada de casa blanca contemporánea a niveles con revestimiento de piedra y tejado plano
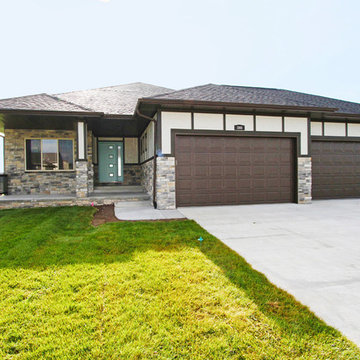
Imagen de fachada de casa beige actual de tamaño medio de una planta con revestimiento de piedra, tejado a cuatro aguas y tejado de teja de madera
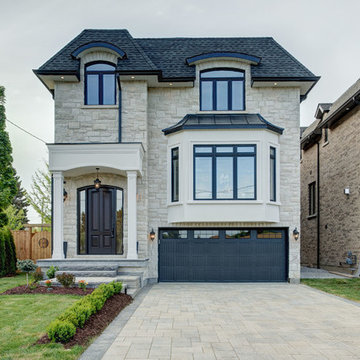
This quality custom home is found in the Willowdale neighbourhood of North York, in the Greater Toronto Area. It was designed and built by Avvio Fine Homes in 2015. Built on a 44' x 130' lot, the 3480 sq ft. home (+ 1082 sq ft. finished lower level) has 4 + 1 bedrooms, 4 + 1 bathrooms and 2-car at-grade garage. Avvio's Vincent Gambino designed the home using Feng Shui principles, creating a smart layout filled with natural light, highlighted by the spa-like master ensuite and large gourmet kitchen and servery.
Photo Credits: 360SkyStudio
669 ideas para fachadas con revestimiento de piedra
2
