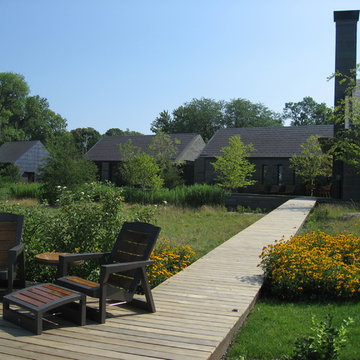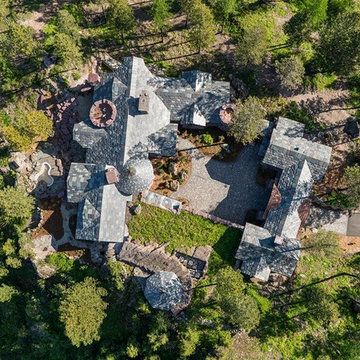8.283 ideas para fachadas con revestimiento de piedra
Filtrar por
Presupuesto
Ordenar por:Popular hoy
141 - 160 de 8283 fotos
Artículo 1 de 3
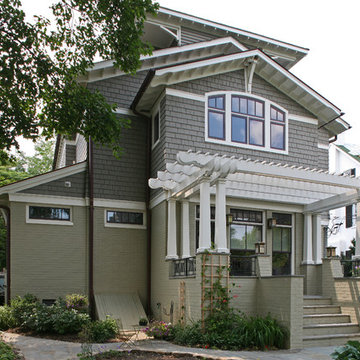
Modelo de fachada blanca de estilo americano de tamaño medio de dos plantas con revestimiento de piedra
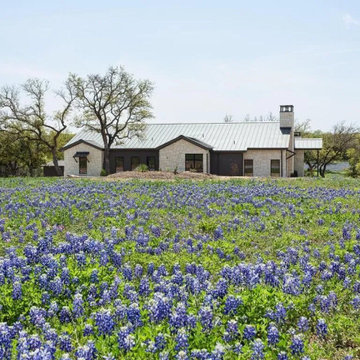
Inspiration for a contemporary barndominium
Foto de fachada de casa blanca y negra actual grande de una planta con revestimiento de piedra y tejado de metal
Foto de fachada de casa blanca y negra actual grande de una planta con revestimiento de piedra y tejado de metal
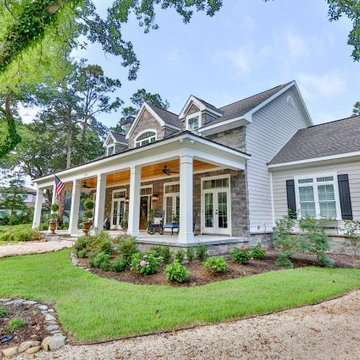
Modelo de fachada de casa gris de tamaño medio de dos plantas con revestimiento de piedra, tejado a dos aguas y tejado de varios materiales
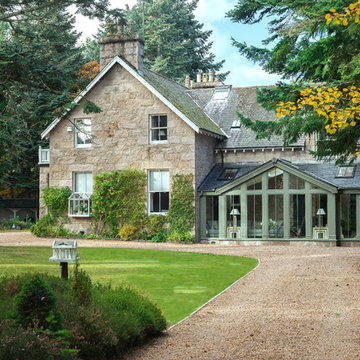
Imagen de fachada de casa beige campestre de dos plantas con revestimiento de piedra, tejado a dos aguas y tejado de teja de madera
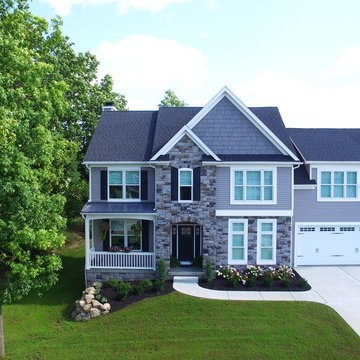
This beautiful transitional/modern farmhouse has lots of room and LOTS of curb appeal. 3 bedrooms up with a huge bonus room/4th BR make this home ideal for growing families. Spacious Kitchen is open to the to the fire lit family room and vaulted dining area. Extra large garage features a bonus garage off the back for extra storage. off ice den area on the first floor adds that extra space for work at home professionals. Luxury Vinyl Plank, quartz countertops, and custom tile work makes this home a must see!
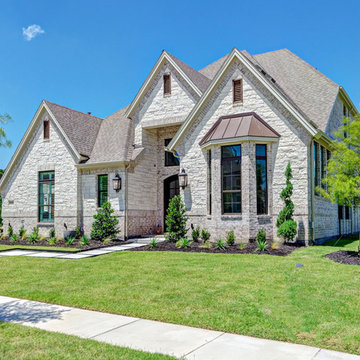
James Wilson
Modelo de fachada de casa blanca romántica grande de dos plantas con revestimiento de piedra, tejado a dos aguas y tejado de teja de madera
Modelo de fachada de casa blanca romántica grande de dos plantas con revestimiento de piedra, tejado a dos aguas y tejado de teja de madera
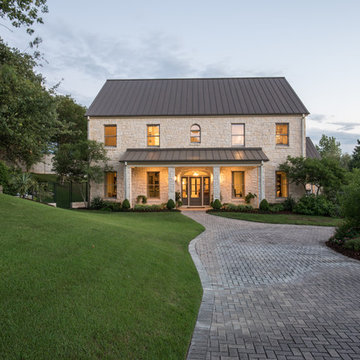
This home was a remodel project that we did from start to finish. This included adding a metal roof to give the home a Hill Country Soft Contemporary Feel.
Photos by: Micheal Hunter

Aerial view of the front facade of the house and landscape.
Robert Benson Photography
Foto de fachada de casa beige rural extra grande de dos plantas con revestimiento de piedra, tejado a dos aguas y tejado de teja de madera
Foto de fachada de casa beige rural extra grande de dos plantas con revestimiento de piedra, tejado a dos aguas y tejado de teja de madera
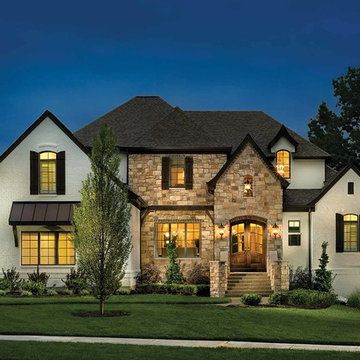
Ejemplo de fachada blanca tradicional renovada de dos plantas con tejado a dos aguas y revestimiento de piedra
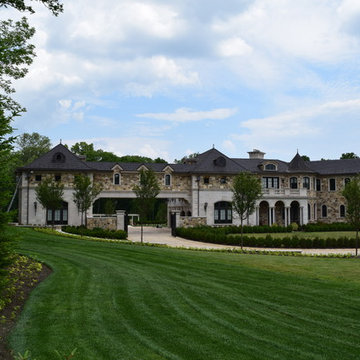
This homeowner wanted to create the property of their dreams and knew they could do so by contacting the Braen Supply experts. The experts at Braen Supply were able to provide them with the materials they needed for their home, retaining walls, outdoor fireplace and fire pit.
These materials complemented the features of their home in the best possible way. The Mount Vernon veneer provided a touch of elegance and created the style and design this homeowner always wanted.
Areas Completed:
- Facade
- Pool House
- Retaining Walls
- Firepit
- Fireplace
Materials Used:
- Mount Vernon Thin Stone Veneer
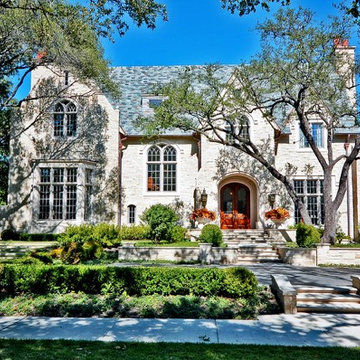
Modelo de fachada de casa beige clásica grande de dos plantas con revestimiento de piedra, tejado a dos aguas y tejado de teja de madera
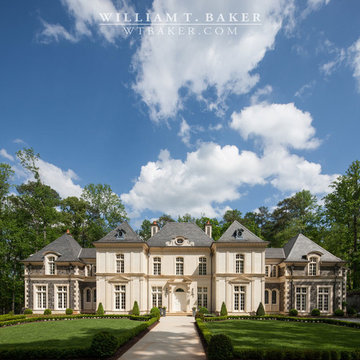
James Lockheart photo
Modelo de fachada beige mediterránea extra grande de dos plantas con revestimiento de piedra y tejado a cuatro aguas
Modelo de fachada beige mediterránea extra grande de dos plantas con revestimiento de piedra y tejado a cuatro aguas
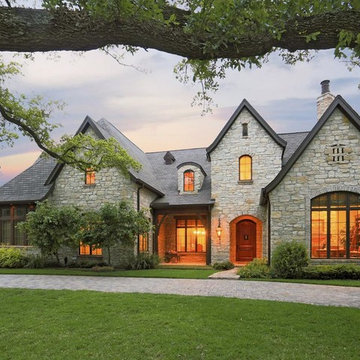
Diseño de fachada gris tradicional grande de dos plantas con revestimiento de piedra y tejado a dos aguas

The 5,000 square foot private residence is located in the community of Horseshoe Bay, above the shores of Lake LBJ, and responds to the Texas Hill Country vernacular prescribed by the community: shallow metal roofs, regional materials, sensitive scale massing and water-wise landscaping. The house opens to the scenic north and north-west views and fractures and shifts in order to keep significant oak, mesquite, elm, cedar and persimmon trees, in the process creating lush private patios and limestone terraces.
The Owners desired an accessible residence built for flexibility as they age. This led to a single level home, and the challenge to nestle the step-less house into the sloping landscape.
Full height glazing opens the house to the very beautiful arid landscape, while porches and overhangs protect interior spaces from the harsh Texas sun. Expansive walls of industrial insulated glazing panels allow soft modulated light to penetrate the interior while providing visual privacy. An integral lap pool with adjacent low fenestration reflects dappled light deep into the house.
Chaste stained concrete floors and blackened steel focal elements contrast with islands of mesquite flooring, cherry casework and fir ceilings. Selective areas of exposed limestone walls, some incorporating salvaged timber lintels, and cor-ten steel components further the contrast within the uncomplicated framework.
The Owner’s object and art collection is incorporated into the residence’s sequence of connecting galleries creating a choreography of passage that alternates between the lucid expression of simple ranch house architecture and the rich accumulation of their heritage.
The general contractor for the project is local custom homebuilder Dauphine Homes. Structural Engineering is provided by Structures Inc. of Austin, Texas, and Landscape Architecture is provided by Prado Design LLC in conjunction with Jill Nokes, also of Austin.
Cecil Baker + Partners Photography
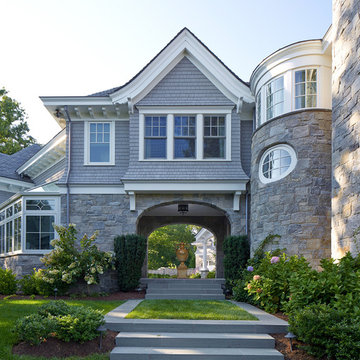
Phillip Ennis
Modelo de fachada gris tradicional de tres plantas con revestimiento de piedra
Modelo de fachada gris tradicional de tres plantas con revestimiento de piedra
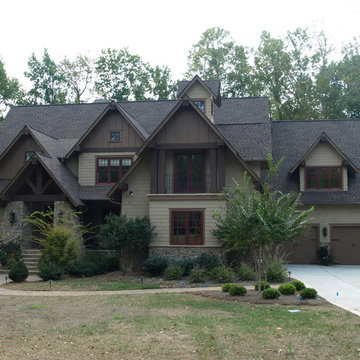
Ejemplo de fachada marrón de estilo americano grande de dos plantas con revestimiento de piedra
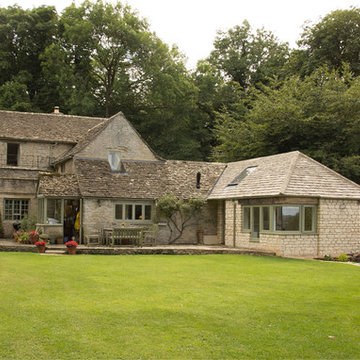
Jonathan Nettleton [Architect at Blake Architects]
Ejemplo de fachada tradicional de tamaño medio de una planta con revestimiento de piedra
Ejemplo de fachada tradicional de tamaño medio de una planta con revestimiento de piedra
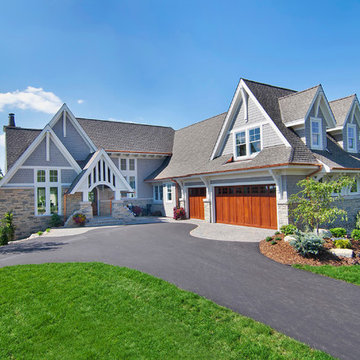
Dean Riedel of 360Vip Photography
Imagen de fachada clásica con revestimiento de piedra
Imagen de fachada clásica con revestimiento de piedra
8.283 ideas para fachadas con revestimiento de piedra
8
