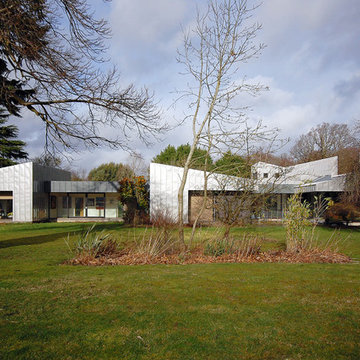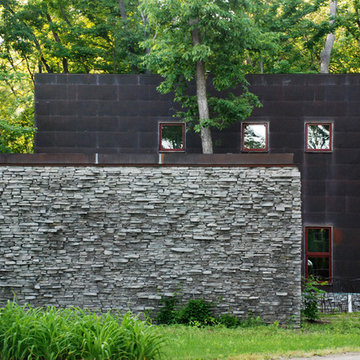1.547 ideas para fachadas con revestimiento de metal
Filtrar por
Presupuesto
Ordenar por:Popular hoy
61 - 80 de 1547 fotos
Artículo 1 de 3

An award winning project to transform a two storey Victorian terrace house into a generous family home with the addition of both a side extension and loft conversion.
The side extension provides a light filled open plan kitchen/dining room under a glass roof and bi-folding doors gives level access to the south facing garden. A generous master bedroom with en-suite is housed in the converted loft. A fully glazed dormer provides the occupants with an abundance of daylight and uninterrupted views of the adjacent Wendell Park.
Winner of the third place prize in the New London Architecture 'Don't Move, Improve' Awards 2016
Photograph: Salt Productions
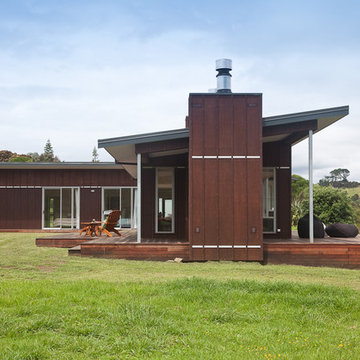
Whangapoua Beach House on the Coromandel Peninsula
Ejemplo de fachada marinera con revestimiento de metal
Ejemplo de fachada marinera con revestimiento de metal
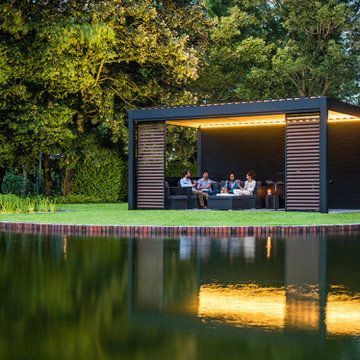
Beautiful and modern motorized pergolas. California and Arizona Pergolas for outdoor living spaces. Contact VantageVue Today to get more details about the Camargue Motorized Pergola.
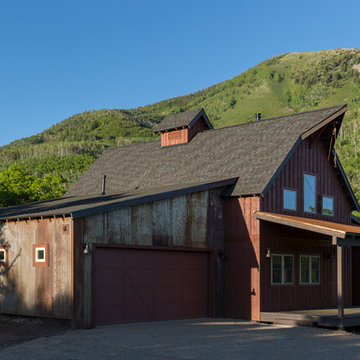
Photos credited to Imagesmith- Scott Smith
Weekend get-a-way or summer cabin? Do you desire a rustic barn interior ‘feel’ without the expense that most reclaimed products produce.
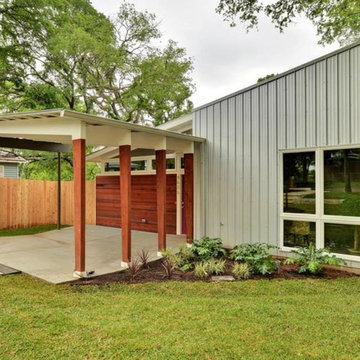
Twist Tours
Foto de fachada gris moderna de tamaño medio de una planta con revestimiento de metal y tejado de un solo tendido
Foto de fachada gris moderna de tamaño medio de una planta con revestimiento de metal y tejado de un solo tendido
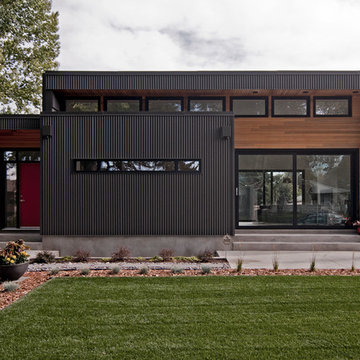
Diseño de fachada negra minimalista de tamaño medio de una planta con revestimiento de metal y tejado plano
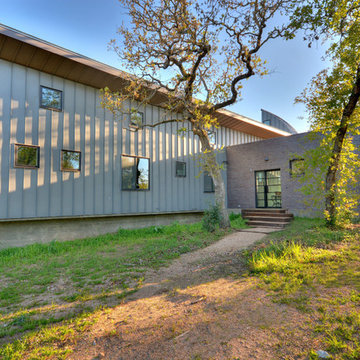
Our clients requested an energy-efficient escape home on a 16-acre site in rural Elgin that would be maintenance friendly, age-in-place adaptable, and whose sculptural quality could harbor for their expressive family.
With its dominant east-west axis, the maximizes control of solar gain control; its placement was carefully adjusted to allow all of the nearby trees to thrive. The standing seam roof’s pitch and azimuth provide optimal solar PV and fills a 20,000-gallon rainwater cistern.
The age-in-place, step-less interior provides an expansive view at the south terrace. The cantilever of the board-formed foundation is a structurally expressive solution resolving an otherwise imposing mass. The curved prow of the north-pointing entry is a nod to local Elgin brick. A bowed and formally jubilant thermal chimney faces south for efficient passive ventilation.
Photo credit: Chris Diaz
General Contractor: Native (buildnative.com)
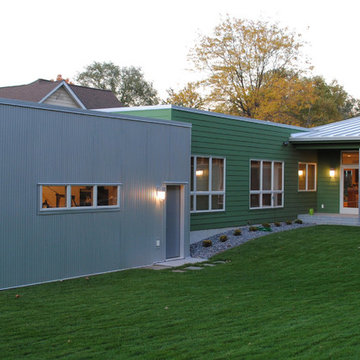
Architectural Design by Elliot Architects
Ejemplo de fachada verde moderna de tamaño medio de una planta con revestimiento de metal y tejado plano
Ejemplo de fachada verde moderna de tamaño medio de una planta con revestimiento de metal y tejado plano
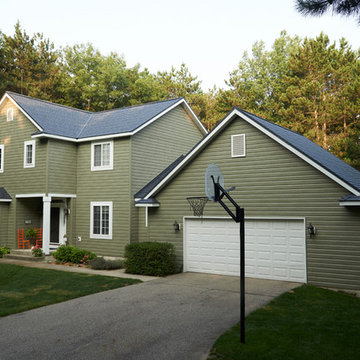
Siding: TruCedar Steel Siding 6" Dutch Lap in Mountain Laurel
Diseño de fachada verde actual de dos plantas con revestimiento de metal
Diseño de fachada verde actual de dos plantas con revestimiento de metal
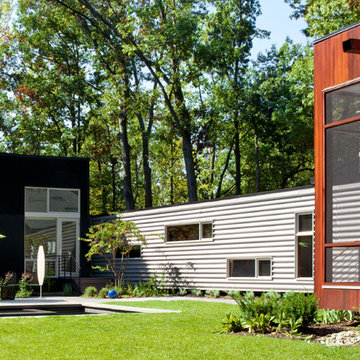
Silver Spring MD
2013
Contractor: WES Construction
Landscape Design: Ed Bisese
Photo: Julia Heine / McInturff Architects
Foto de fachada actual con revestimiento de metal
Foto de fachada actual con revestimiento de metal
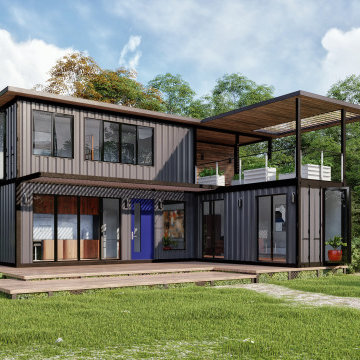
If you're looking to create a storage container home, the front door can be your bold show-stopper. However, this Modern door is a great addition to any home and the bold blue pre-finish color can be added to any exterior door you desire.
Door: BLS-152-119-1L-X-80-36
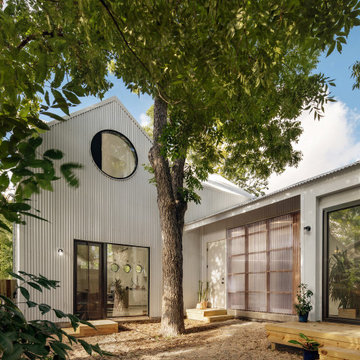
Birdhouse Exterior - Courtyard Facing
Diseño de fachada de casa actual pequeña de dos plantas con revestimiento de metal y tejado de metal
Diseño de fachada de casa actual pequeña de dos plantas con revestimiento de metal y tejado de metal
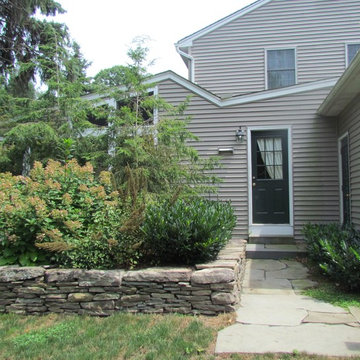
Ronni Hock
Foto de fachada beige tradicional de tamaño medio de dos plantas con revestimiento de metal
Foto de fachada beige tradicional de tamaño medio de dos plantas con revestimiento de metal
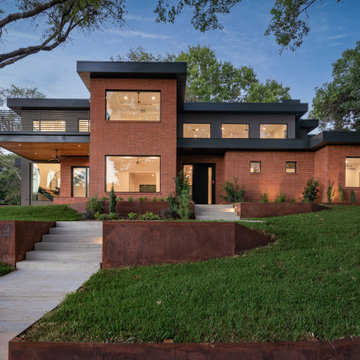
Diseño de fachada de casa roja vintage de dos plantas con revestimiento de metal y tejado plano
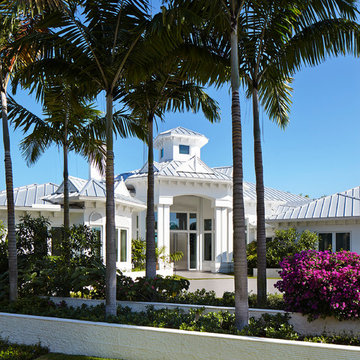
Diseño de fachada de casa blanca contemporánea grande de dos plantas con revestimiento de metal, tejado a cuatro aguas y tejado de metal

Photograhpy by Braden Gunem
Project by Studio H:T principal in charge Brad Tomecek (now with Tomecek Studio Architecture). This project questions the need for excessive space and challenges occupants to be efficient. Two shipping containers saddlebag a taller common space that connects local rock outcroppings to the expansive mountain ridge views. The containers house sleeping and work functions while the center space provides entry, dining, living and a loft above. The loft deck invites easy camping as the platform bed rolls between interior and exterior. The project is planned to be off-the-grid using solar orientation, passive cooling, green roofs, pellet stove heating and photovoltaics to create electricity.
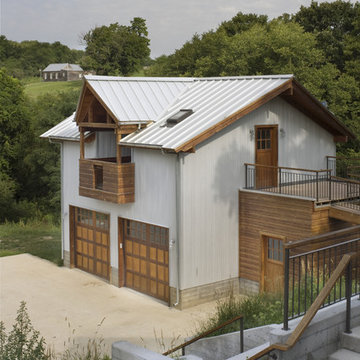
Photo by Bob Greenspan
Diseño de fachada gris rústica de tamaño medio de dos plantas con revestimiento de metal
Diseño de fachada gris rústica de tamaño medio de dos plantas con revestimiento de metal
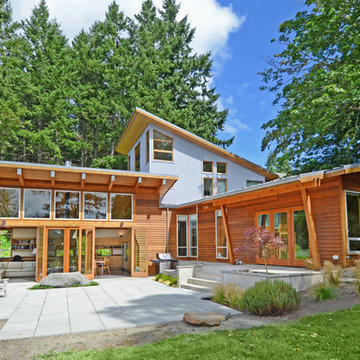
Jeff Coupland - photographer
Diseño de fachada actual con revestimiento de metal
Diseño de fachada actual con revestimiento de metal
1.547 ideas para fachadas con revestimiento de metal
4
