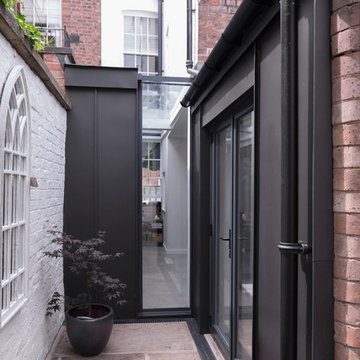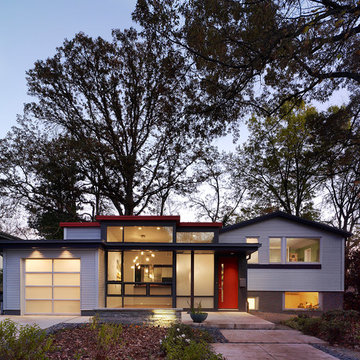1.333 ideas para fachadas con revestimiento de metal
Filtrar por
Presupuesto
Ordenar por:Popular hoy
21 - 40 de 1333 fotos
Artículo 1 de 3

chadbourne + doss architects reimagines a mid century modern house. Nestled into a hillside this home provides a quiet and protected modern sanctuary for its family. Flush steel siding wraps from the roof to the ground providing shelter.
Photo by Benjamin Benschneider
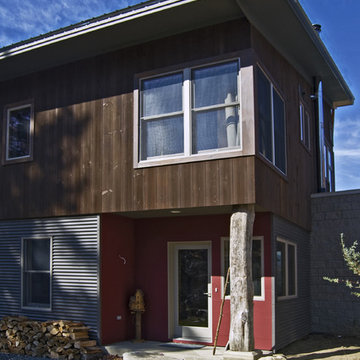
entry showing metal siding, Locust tree post
corrugated metal siding
entry
wood siding
Modelo de fachada contemporánea con revestimiento de metal
Modelo de fachada contemporánea con revestimiento de metal

Ejemplo de fachada de casa negra y gris vintage grande de tres plantas con revestimiento de metal, tejado a dos aguas y tejado de teja de madera
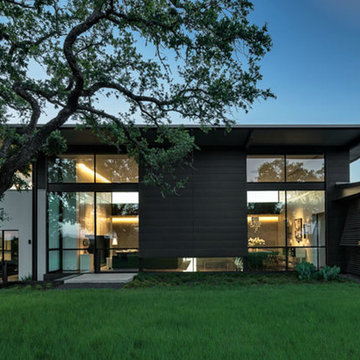
Robert Reck
Imagen de fachada negra minimalista grande de dos plantas con revestimiento de metal
Imagen de fachada negra minimalista grande de dos plantas con revestimiento de metal
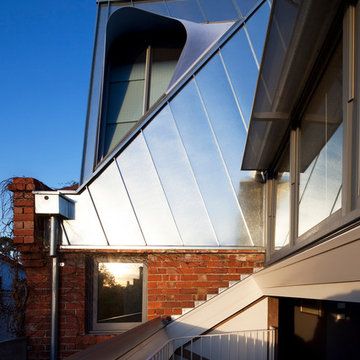
Roof detail and upper balcony.
Design: Andrew Simpson Architects
Project Team: Andrew Simpson, Owen West, Steve Hatzellis, Stephan Bekhor, Michael Barraclough, Eugene An
Completed: 2011
Photography: Christine Francis
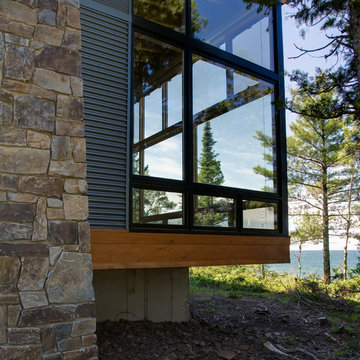
The Eagle Harbor Cabin is located on a wooded waterfront property on Lake Superior, at the northerly edge of Michigan’s Upper Peninsula, about 300 miles northeast of Minneapolis.
The wooded 3-acre site features the rocky shoreline of Lake Superior, a lake that sometimes behaves like the ocean. The 2,000 SF cabin cantilevers out toward the water, with a 40-ft. long glass wall facing the spectacular beauty of the lake. The cabin is composed of two simple volumes: a large open living/dining/kitchen space with an open timber ceiling structure and a 2-story “bedroom tower,” with the kids’ bedroom on the ground floor and the parents’ bedroom stacked above.
The interior spaces are wood paneled, with exposed framing in the ceiling. The cabinets use PLYBOO, a FSC-certified bamboo product, with mahogany end panels. The use of mahogany is repeated in the custom mahogany/steel curvilinear dining table and in the custom mahogany coffee table. The cabin has a simple, elemental quality that is enhanced by custom touches such as the curvilinear maple entry screen and the custom furniture pieces. The cabin utilizes native Michigan hardwoods such as maple and birch. The exterior of the cabin is clad in corrugated metal siding, offset by the tall fireplace mass of Montana ledgestone at the east end.
The house has a number of sustainable or “green” building features, including 2x8 construction (40% greater insulation value); generous glass areas to provide natural lighting and ventilation; large overhangs for sun and snow protection; and metal siding for maximum durability. Sustainable interior finish materials include bamboo/plywood cabinets, linoleum floors, locally-grown maple flooring and birch paneling, and low-VOC paints.

HOUSE O 中庭外観
Foto de fachada de casa verde contemporánea de dos plantas con revestimiento de metal, tejado de un solo tendido y tejado de metal
Foto de fachada de casa verde contemporánea de dos plantas con revestimiento de metal, tejado de un solo tendido y tejado de metal
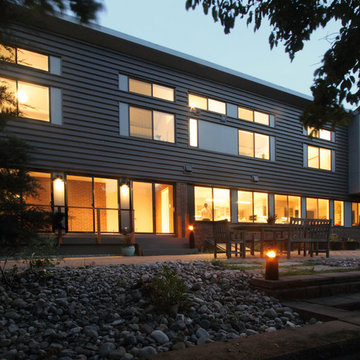
Rear of home is opened up towards views of pond and woodlands beyond. Second floor is added with all rooms facing the view.
Jeffrey Tryon - Photographer / PDC
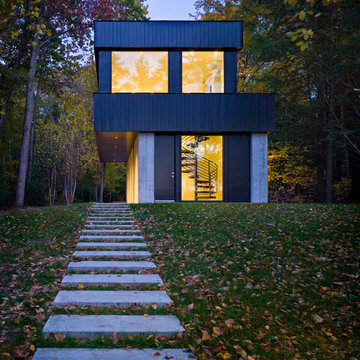
Foto de fachada de casa negra contemporánea grande de dos plantas con revestimiento de metal, tejado plano y tejado de metal
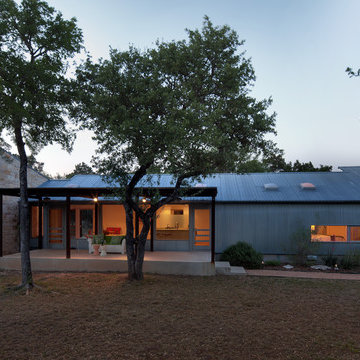
Photo by. Jonathan Jackson
Modelo de fachada industrial con revestimiento de metal y tejado de un solo tendido
Modelo de fachada industrial con revestimiento de metal y tejado de un solo tendido
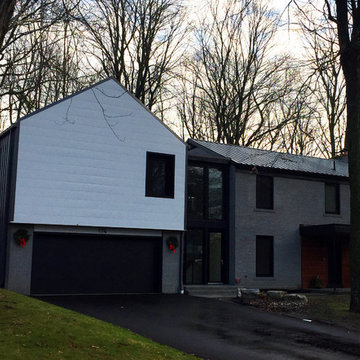
Diseño de fachada blanca moderna de tamaño medio de dos plantas con revestimiento de metal y tejado a dos aguas
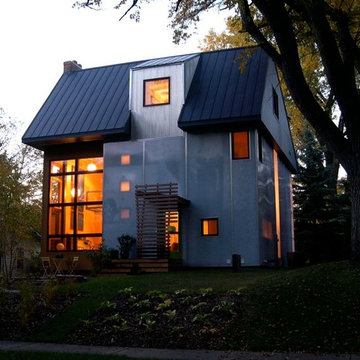
Modelo de fachada de casa gris actual de tres plantas con revestimiento de metal, tejado a doble faldón y tejado de metal
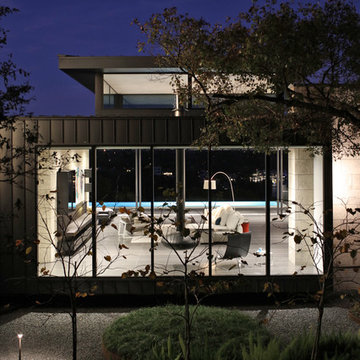
Photography by Paul Bardagjy
Imagen de fachada de casa negra contemporánea grande de dos plantas con revestimiento de metal, tejado plano y tejado de metal
Imagen de fachada de casa negra contemporánea grande de dos plantas con revestimiento de metal, tejado plano y tejado de metal

South-facing rear of home with cedar and metal siding, wood deck, sun shading trellises and sunroom seen in this photo.
Ken Dahlin
Ejemplo de fachada de casa minimalista con revestimiento de metal y tejado de un solo tendido
Ejemplo de fachada de casa minimalista con revestimiento de metal y tejado de un solo tendido

Exterior Front Facade
Jenny Gorman
Ejemplo de fachada de casa marrón urbana de tamaño medio de dos plantas con revestimiento de metal y tejado de metal
Ejemplo de fachada de casa marrón urbana de tamaño medio de dos plantas con revestimiento de metal y tejado de metal
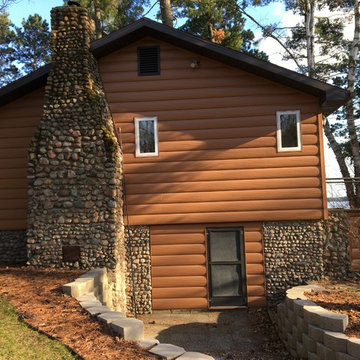
Custom built log cabin in Bemidjii, Minnesota. This gentleman was interested in a maintenance-free solution while maintaining the log cabin look. The Cedar Log Siding creates a finished look with the pre-existing stone around the bottom of the house and chimney.
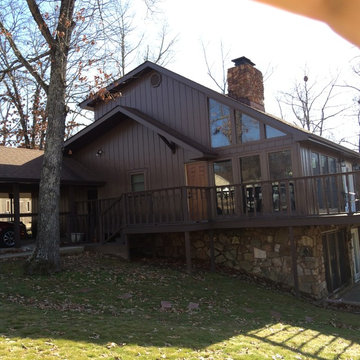
Imagen de fachada marrón rústica grande de tres plantas con revestimiento de metal y tejado a dos aguas
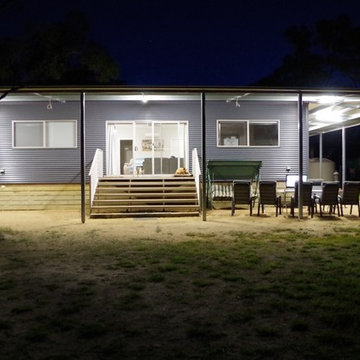
This is the front of our shipping container house exterior at night with lights on under the huge verandah.
Our container house was based on the style of a 'Queenslander style' home which we have always admired. We plan to add a huge deck around the house in the future.
1.333 ideas para fachadas con revestimiento de metal
2
