2.451 ideas para fachadas con revestimiento de madera y tejado de teja de barro
Filtrar por
Presupuesto
Ordenar por:Popular hoy
161 - 180 de 2451 fotos
Artículo 1 de 3
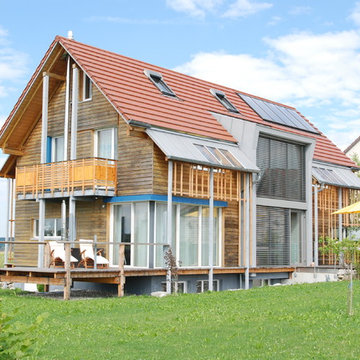
Modelo de fachada de casa contemporánea extra grande a niveles con revestimiento de madera, tejado a dos aguas y tejado de teja de barro
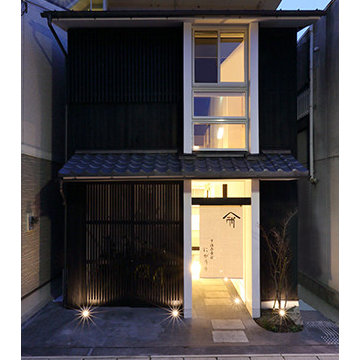
Ejemplo de fachada de casa negra asiática pequeña de dos plantas con revestimiento de madera, tejado a dos aguas y tejado de teja de barro
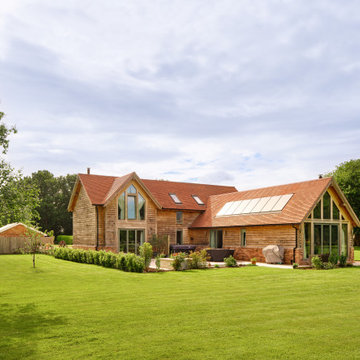
Foto de fachada de casa roja de tamaño medio de dos plantas con revestimiento de madera, tejado a dos aguas, tejado de teja de barro y panel y listón
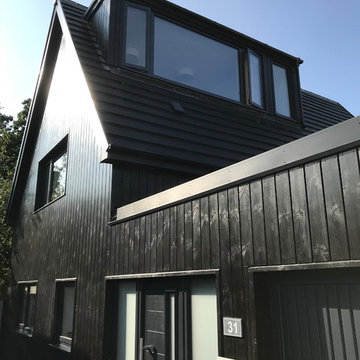
Diseño de fachada de casa negra escandinava de tamaño medio de tres plantas con revestimiento de madera, tejado a dos aguas y tejado de teja de barro
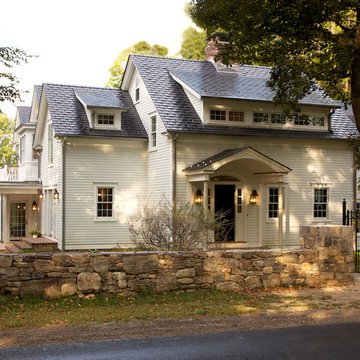
This project was a renovation of an 1824 antique farmhouse in Fairfield, CT. Additions that were constructed in the 1940's were removed, portions of the original structure including the roof and framing were selectively demolished in order to maintain the charm and beauty of the original home. Three additions were carefully designed to complement the remaining original structure and meet the space and function requirements of the homeowners.
The additions include a new lower level playroom an au-pair bedroom, and additional mechanical space. The first floor received a new kitchen, living room, great room and mud room as well as two powder rooms. The second floor is outfitted with a new bedroom, laundry room, master bedroom suite and balcony. The renovated space includes the dining room, study, butler's pantry, entry hall stair and two bedrooms. Finally, new electrical and energy efficient mechanical systems and windows and doors were installed throughout the home.
Starting with the main entry at the north side of the house, the home was totally renovated inside and out. The entire exterior of the home was restored. A new entrance portico was constructed while incorporating the original entry stoop. A custom hand built balustrade was installed on all of the balcony rail areas. Inside the dining room, the colonial feel with oversized fireplace was maintained, and the original wide-plank pine boards were reused to keep the warmth and charm of the original room intact.
The main entry ceiling was removed to create space open to the second floor. This space was adorned with a wonderful antique pendant fixture which now hangs from the second floor ceiling. Two arched stained glass doors were purchased from an architectural salvage shop and installed to separate the Entry from the Study.
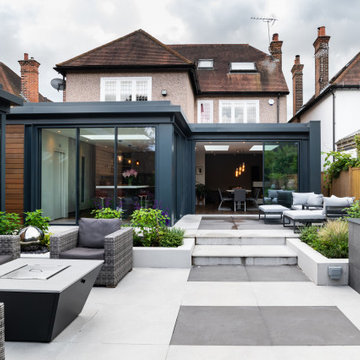
Diseño de fachada de casa beige minimalista extra grande de tres plantas con revestimiento de madera, tejado a dos aguas y tejado de teja de barro
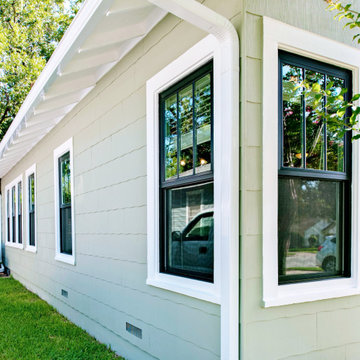
Andersen® 100 Series windows and patio doors are made with our revolutionary Fibrex® composite material, which allows Andersen to offer an uncommon value others can't. It's environmentally responsible and energy-efficient, and it comes in durable colors that are darker and richer than most vinyl windows.

House Arne
Imagen de fachada de casa blanca y negra escandinava de tamaño medio de una planta con revestimiento de madera, tejado a dos aguas, tejado de teja de barro y tablilla
Imagen de fachada de casa blanca y negra escandinava de tamaño medio de una planta con revestimiento de madera, tejado a dos aguas, tejado de teja de barro y tablilla

Back addition, after. Added indoor/outdoor living space with kitchen. Features beautiful steel beams and woodwork.
Diseño de fachada de casa marrón y marrón rústica extra grande de dos plantas con revestimiento de madera, tejado a dos aguas, tejado de teja de barro y tablilla
Diseño de fachada de casa marrón y marrón rústica extra grande de dos plantas con revestimiento de madera, tejado a dos aguas, tejado de teja de barro y tablilla

The brief for redesigning this oak-framed, three-bay garage was for a self-contained, fully equipped annex for a
couple that felt practical, yet distinctive and luxurious. The answer was to use one ’bay’ for the double bedroom with full wall height storage and
ensuite with a generous shower, and then use the other two bays for the open plan dining and living areas. The original wooden beams and oak
workspaces sit alongside cobalt blue walls and blinds with industrial style lighting and shelving.
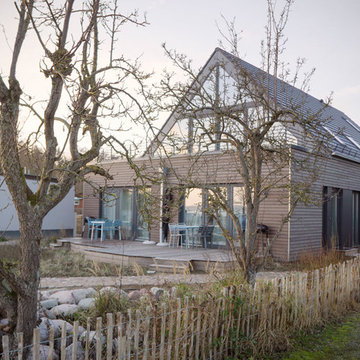
Imagen de fachada de piso gris nórdica grande de dos plantas con revestimiento de madera, tejado a dos aguas y tejado de teja de barro
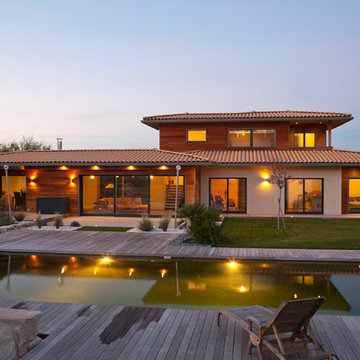
Maison contemporaine en ossature bois, passive.
Façades en bardage bois (red cedar) et enduit beige.
Toiture faible pente avec débord de toit.
Piscine naturelle composée d'un bassin de plantes filtrantes avec cascade donnant dans un bassin de nage.
©Samuel Fricaud
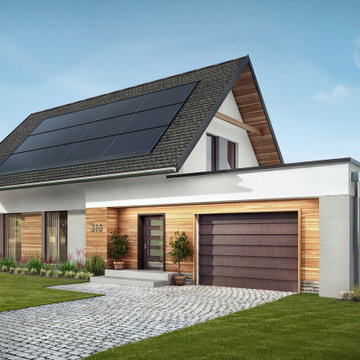
saves you thousands of dollars per year
Imagen de fachada blanca minimalista de tamaño medio de una planta con revestimiento de madera, tejado a la holandesa, microcasa y tejado de teja de barro
Imagen de fachada blanca minimalista de tamaño medio de una planta con revestimiento de madera, tejado a la holandesa, microcasa y tejado de teja de barro
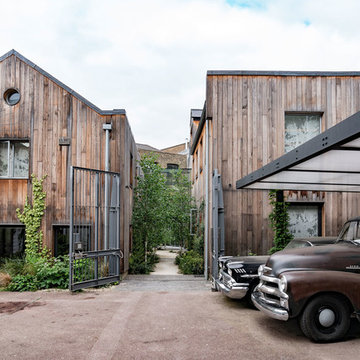
The exterior courtyard entrance to the patio garden area and house within.
Diseño de fachada de casa marrón urbana extra grande de tres plantas con revestimiento de madera, tejado a dos aguas y tejado de teja de barro
Diseño de fachada de casa marrón urbana extra grande de tres plantas con revestimiento de madera, tejado a dos aguas y tejado de teja de barro

This mid-century modern house was built in the 1950's. The curved front porch and soffit together with the wrought iron balustrade and column are typical of this era.
The fresh, mid-grey paint colour palette have given the exterior a new lease of life, cleverly playing up its best features.
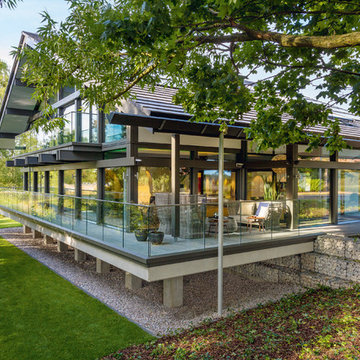
Modelo de fachada de casa gris contemporánea grande de dos plantas con revestimiento de madera, tejado a dos aguas y tejado de teja de barro
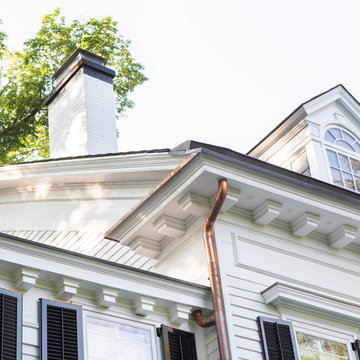
Extensive dentil molding and window head pieces were restored throughout the exterior.
Diseño de fachada de casa blanca tradicional extra grande de tres plantas con revestimiento de madera, tejado a dos aguas y tejado de teja de barro
Diseño de fachada de casa blanca tradicional extra grande de tres plantas con revestimiento de madera, tejado a dos aguas y tejado de teja de barro
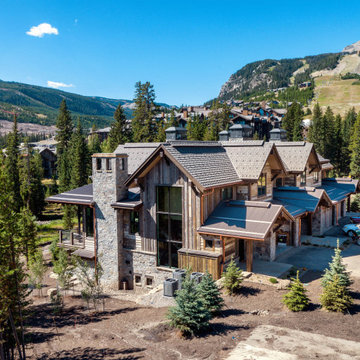
Project is in the final steps of completion
Modelo de fachada de casa bifamiliar marrón rural grande de tres plantas con revestimiento de madera, tejado a dos aguas y tejado de teja de barro
Modelo de fachada de casa bifamiliar marrón rural grande de tres plantas con revestimiento de madera, tejado a dos aguas y tejado de teja de barro
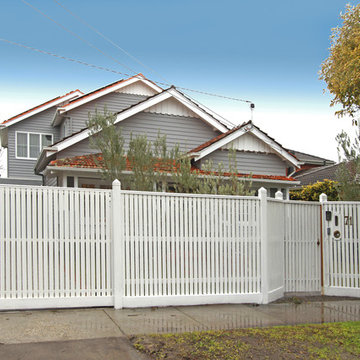
Diseño de fachada de casa gris clásica de tamaño medio de dos plantas con revestimiento de madera, tejado a dos aguas y tejado de teja de barro
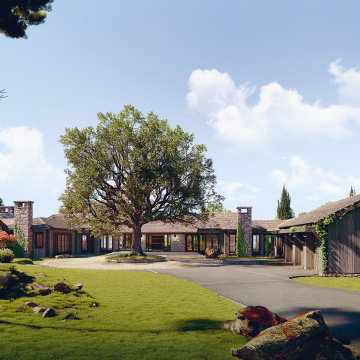
Front View - 3d Model - Project under construction 2020 in Alamo, Ca
Diseño de fachada de casa marrón rural extra grande de una planta con revestimiento de madera, tejado a dos aguas y tejado de teja de barro
Diseño de fachada de casa marrón rural extra grande de una planta con revestimiento de madera, tejado a dos aguas y tejado de teja de barro
2.451 ideas para fachadas con revestimiento de madera y tejado de teja de barro
9