Fachadas
Ordenar por:Popular hoy
101 - 120 de 12.416 fotos
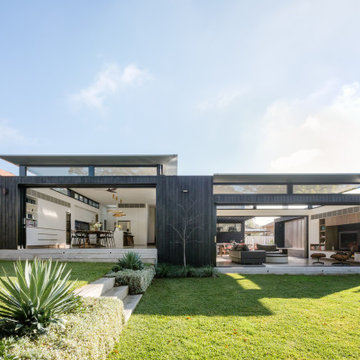
The Open-Plan living extension seamlessly integrates itself into the Natural Environment.
Ejemplo de fachada de casa negra actual de tamaño medio de una planta con revestimiento de madera, tejado de metal y tejado plano
Ejemplo de fachada de casa negra actual de tamaño medio de una planta con revestimiento de madera, tejado de metal y tejado plano
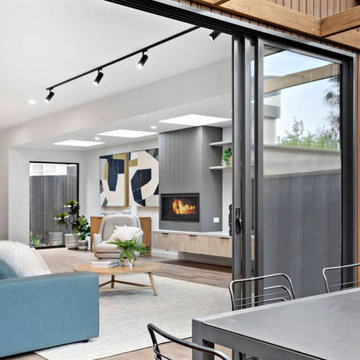
The sliding door enables the continuous flow between indoor and outdoor living space.
Ejemplo de fachada de casa blanca actual de tamaño medio de dos plantas con revestimiento de madera, tejado plano y tejado de metal
Ejemplo de fachada de casa blanca actual de tamaño medio de dos plantas con revestimiento de madera, tejado plano y tejado de metal
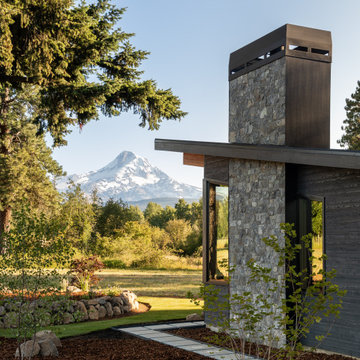
Foto de fachada de casa negra rústica grande de una planta con revestimiento de madera, tejado de un solo tendido y tejado de metal
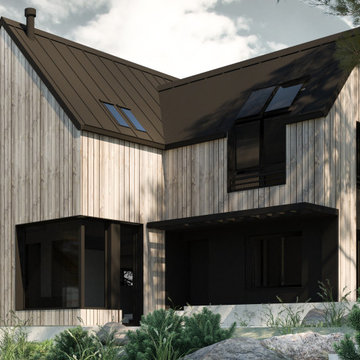
Diseño de fachada de casa actual pequeña de dos plantas con revestimiento de madera, tejado a dos aguas y tejado de metal
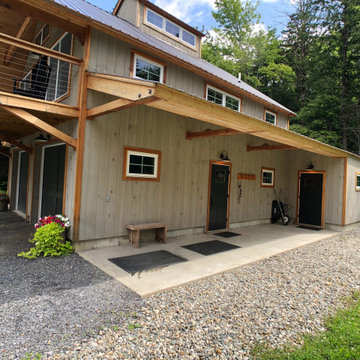
This mountaintop site, the location for a proposed garage and shop would, from its second story, offer a million dollar view of the expansive valley below. This unusual building takes this opportunity to the max. The building’s first level provides various spaces for shops garage bays, and storage. Cantilevered roofs off each side shelter additional work space, and transition visitors to the apartment entry. Arriving upstairs, the visitor enters between private bed-bath spaces on the uphill side, and a generous open kitchen and living area focused on the view. An unusual cantilevered covered porch provides outdoor dining space, and allows the apartment’s living space to extend beyond the garage doors below. A library ladder serves a mini-loft third level. The flexible interior arrangement allows guests to entertain from the kitchen, or to find a private nook in the living area, while maintaining a visual link to what makes this place special.
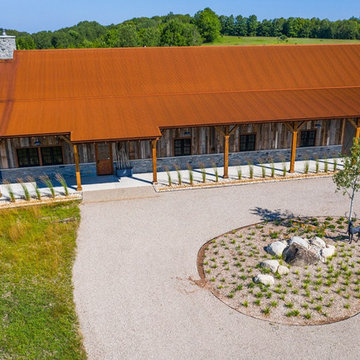
This beautiful barndominium features our A606 Weathering Steel Corrugated Metal Roof.
Diseño de fachada de casa rural con revestimiento de madera y tejado de metal
Diseño de fachada de casa rural con revestimiento de madera y tejado de metal

The large Lift and Slide doors placed throughout this modern contemporary home have superior sealing when closed and are easily operated, regardless of size. The “lift” function engages the door onto its rollers for effortless function. A large panel door can then be moved with ease by even a child. With a turn of the handle the door is then lowered off the rollers, locked, and sealed into the frame creating one of the tightest air-seals in the industry.
The Glo A5 double pane windows and doors were utilized for their cost-effective durability and efficiency. The A5 Series provides a thermally-broken aluminum frame with multiple air seals, low iron glass, argon filled glazing, and low-e coating. These features create an unparalleled double-pane product equipped for the variant northern temperatures of the region. With u-values as low as 0.280, these windows ensure year-round comfort.

Ejemplo de fachada de casa marrón minimalista grande de dos plantas con revestimiento de madera, tejado de un solo tendido y tejado de metal

Ejemplo de fachada de casa marrón minimalista grande de dos plantas con revestimiento de madera, tejado de un solo tendido y tejado de metal
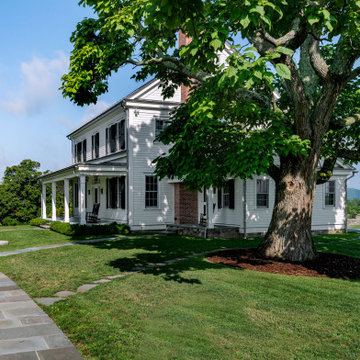
Our clients asked us to design a guest house while thinking about the big picture which included a main house, a guest house, and a garage. We were in the middle of the design phase when they were transferred to Hong Kong. The project continued, as we worked long distance to iron out the details. The guest house/pool house then became home base for periodic visits while we worked on the main house and the garage. Eventually, they came home to their compound, and it feels like they never left.
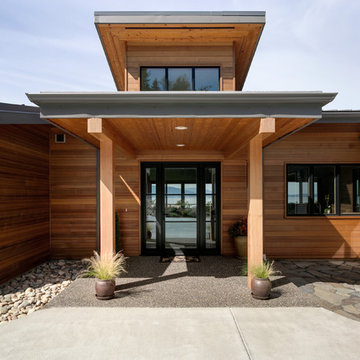
Diseño de fachada de casa gris contemporánea grande de una planta con revestimiento de madera, tejado de un solo tendido y tejado de metal
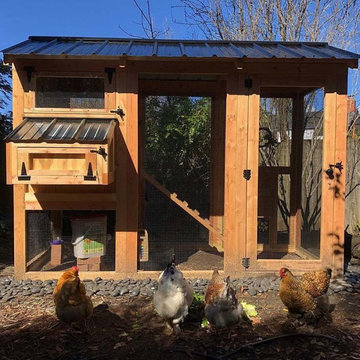
California Coop: A tiny home for chickens. This walk-in chicken coop has a 4' x 9' footprint and is perfect for small flocks and small backyards. Same great quality, just smaller!
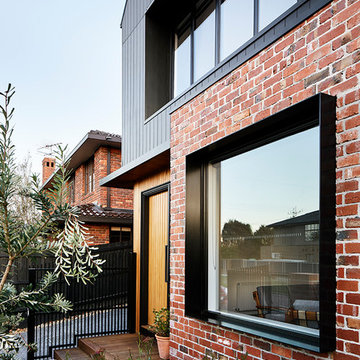
Deep recessed windows against textural reclaimed brick, timber and landscaping inform a contemporary and warm entry.
Photography: Tess Kelly
Modelo de fachada de casa negra actual de tamaño medio de dos plantas con revestimiento de madera, tejado a dos aguas y tejado de metal
Modelo de fachada de casa negra actual de tamaño medio de dos plantas con revestimiento de madera, tejado a dos aguas y tejado de metal
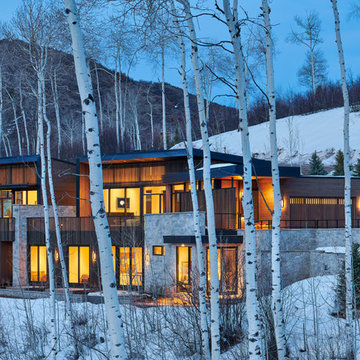
The material palette consists of natural tones (thermally-modified wood siding and dry-stacked stone) creating a sense of connection to the landscape.
Dallas & Harris Photography
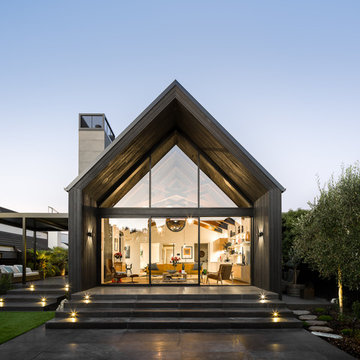
The Living Room is double height, with scissor trusses - glazing gives transparency through the entire space.
Ejemplo de fachada de casa negra rural grande de dos plantas con revestimiento de madera, tejado a dos aguas y tejado de metal
Ejemplo de fachada de casa negra rural grande de dos plantas con revestimiento de madera, tejado a dos aguas y tejado de metal
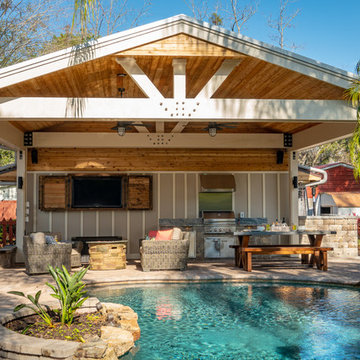
Photo owned by Pratt Guys and can only be used/published with written permission by Pratt Guys.
Diseño de fachada campestre de tamaño medio de una planta con revestimiento de madera, tejado a dos aguas y tejado de metal
Diseño de fachada campestre de tamaño medio de una planta con revestimiento de madera, tejado a dos aguas y tejado de metal

A traditional 3-car garage inspired by historical Vermont barns. The garage includes a Vermont stone sill, gooseneck lamps, custom made barn style garage doors and stained red vertical rough sawn pine siding.

The view deck is cantilevered out over the back yard and toward the sunset view. (Landscaping is still being installed here.)
Modelo de fachada de casa marrón retro de dos plantas con revestimiento de madera, tejado a dos aguas y tejado de metal
Modelo de fachada de casa marrón retro de dos plantas con revestimiento de madera, tejado a dos aguas y tejado de metal
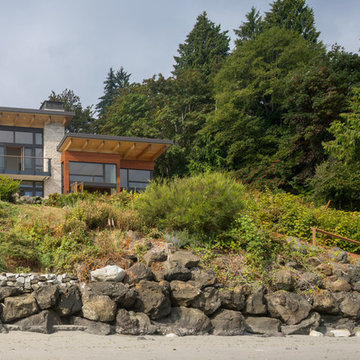
Coates Design Architects Seattle
Lara Swimmer Photography
Fairbank Construction
Modelo de fachada de casa marrón actual de tamaño medio de dos plantas con revestimiento de madera, tejado de un solo tendido y tejado de metal
Modelo de fachada de casa marrón actual de tamaño medio de dos plantas con revestimiento de madera, tejado de un solo tendido y tejado de metal
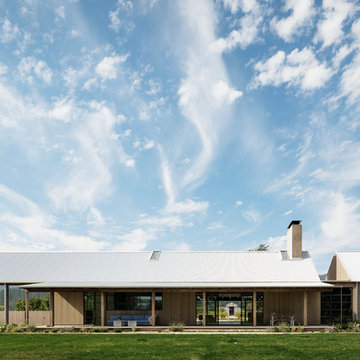
Imagen de fachada de casa marrón de estilo de casa de campo de una planta con revestimiento de madera, tejado a dos aguas y tejado de metal
6