111.124 ideas para fachadas con revestimiento de madera y revestimiento de metal
Filtrar por
Presupuesto
Ordenar por:Popular hoy
161 - 180 de 111.124 fotos
Artículo 1 de 3
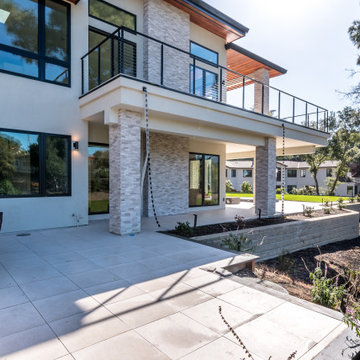
Modern outdoor kitchen - large modern gray and white two-story stucco, siding and stone exterior home, tiled patio, outdoor kitchen, white stucco and black windows, and powder coated stainless steel cable railing in Los Altos.
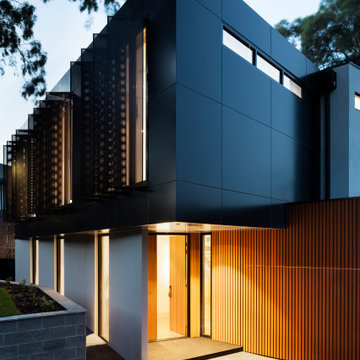
Foto de fachada de casa negra actual grande de dos plantas con revestimiento de metal, tejado plano y tejado de metal
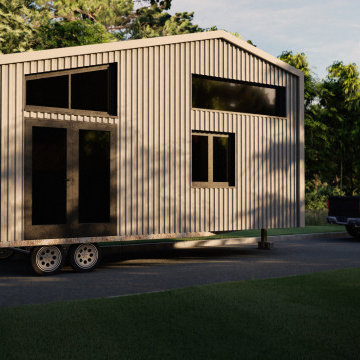
Tiny House with metal siding on wheels. Durable modern home.
Imagen de fachada de casa gris minimalista pequeña de una planta con revestimiento de metal, tejado de un solo tendido y tejado de metal
Imagen de fachada de casa gris minimalista pequeña de una planta con revestimiento de metal, tejado de un solo tendido y tejado de metal

Pleasant Heights is a newly constructed home that sits atop a large bluff in Chatham overlooking Pleasant Bay, the largest salt water estuary on Cape Cod.
-
Two classic shingle style gambrel roofs run perpendicular to the main body of the house and flank an entry porch with two stout, robust columns. A hip-roofed dormer—with an arch-top center window and two tiny side windows—highlights the center above the porch and caps off the orderly but not too formal entry area. A third gambrel defines the garage that is set off to one side. A continuous flared roof overhang brings down the scale and helps shade the first-floor windows. Sinuous lines created by arches and brackets balance the linear geometry of the main mass of the house and are playful and fun. A broad back porch provides a covered transition from house to landscape and frames sweeping views.
-
Inside, a grand entry hall with a curved stair and balcony above sets up entry to a sequence of spaces that stretch out parallel to the shoreline. Living, dining, kitchen, breakfast nook, study, screened-in porch, all bedrooms and some bathrooms take in the spectacular bay view. A rustic brick and stone fireplace warms the living room and recalls the finely detailed chimney that anchors the west end of the house outside.
-
PSD Scope Of Work: Architecture, Landscape Architecture, Construction |
Living Space: 6,883ft² |
Photography: Brian Vanden Brink |

Modelo de fachada de casa blanca campestre de tamaño medio de una planta con revestimiento de madera, tejado a dos aguas y tejado de teja de madera
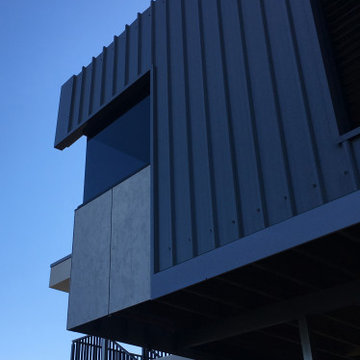
Imagen de fachada negra contemporánea de dos plantas con revestimiento de metal, tejado plano y tejado de metal
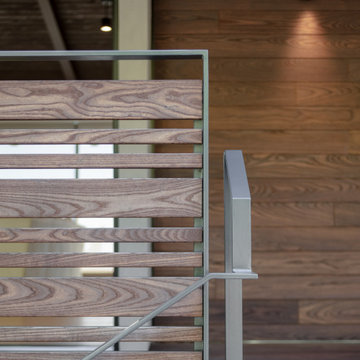
Entry railing screen detail.
Ejemplo de fachada de casa marrón moderna de tamaño medio de dos plantas con revestimiento de madera, tejado a dos aguas y tejado de metal
Ejemplo de fachada de casa marrón moderna de tamaño medio de dos plantas con revestimiento de madera, tejado a dos aguas y tejado de metal

Foto de fachada de casa negra de estilo de casa de campo grande de dos plantas con revestimiento de madera, tejado a dos aguas y tejado de varios materiales
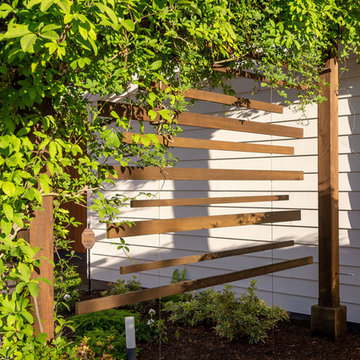
Here is an architecturally built house from the early 1970's which was brought into the new century during this complete home remodel by adding a garage space, new windows triple pane tilt and turn windows, cedar double front doors, clear cedar siding with clear cedar natural siding accents, clear cedar garage doors, galvanized over sized gutters with chain style downspouts, standing seam metal roof, re-purposed arbor/pergola, professionally landscaped yard, and stained concrete driveway, walkways, and steps.
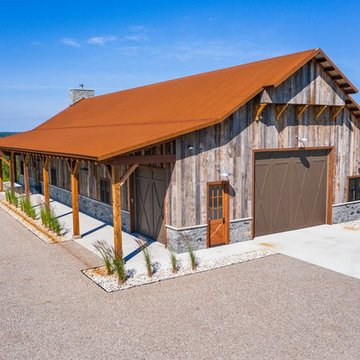
This beautiful barndominium features our A606 Weathering Steel Corrugated Metal Roof.
Ejemplo de fachada de casa rural con revestimiento de madera y tejado de metal
Ejemplo de fachada de casa rural con revestimiento de madera y tejado de metal
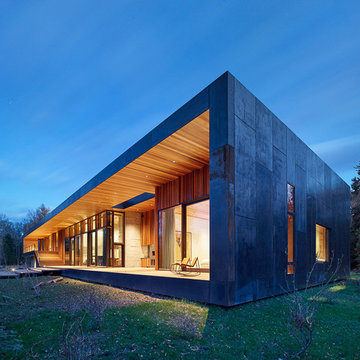
We were honored to work with CLB Architects on the Riverbend residence. The home is clad with our Blackened Hot Rolled steel panels giving the exterior an industrial look. Steel panels for the patio and terraced landscaping were provided by Brandner Design. The one-of-a-kind entry door blends industrial design with sophisticated elegance. Built from raw hot rolled steel, polished stainless steel and beautiful hand stitched burgundy leather this door turns this entry into art. Inside, shou sugi ban siding clads the mind-blowing powder room designed to look like a subway tunnel. Custom fireplace doors, cabinets, railings, a bunk bed ladder, and vanity by Brandner Design can also be found throughout the residence.
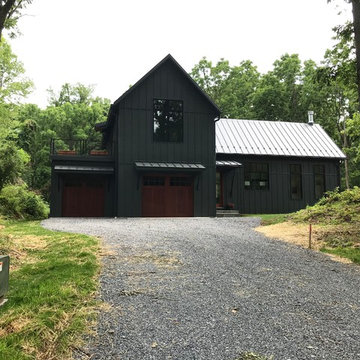
Imagen de fachada de casa gris campestre grande de dos plantas con revestimiento de madera, tejado a dos aguas y tejado de metal
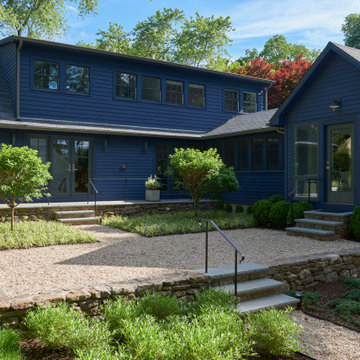
Modelo de fachada de casa azul tradicional renovada de tamaño medio de una planta con revestimiento de madera

Shingle Style Exterior with Blue Shutters on a custom coastal home on Cape Cod by Polhemus Savery DaSilva Architects Builders. Wychmere Rise is in a village that surrounds three small harbors. Wychmere Harbor, a commercial fishing port as well as a beloved base for recreation, is at the center. A view of the harbor—and its famous skyline of Shingle Style homes, inns, and fishermans’ shacks—is coveted.
Scope Of Work: Architecture, Construction /
Living Space: 4,573ft² / Photography: Brian Vanden Brink

The modern white home was completed using LP SmartSide White siding. The main siding is 7" wood grain with LP Shingle and Board and Batten used as an accent. this home has industrial modern touches throughout!
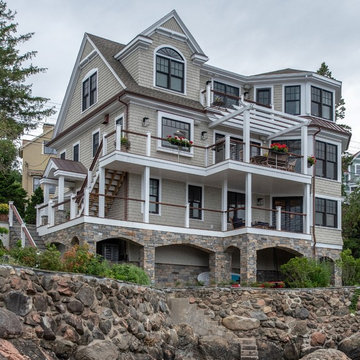
Diseño de fachada de casa beige tradicional renovada grande de tres plantas con revestimiento de madera, tejado a dos aguas y tejado de varios materiales
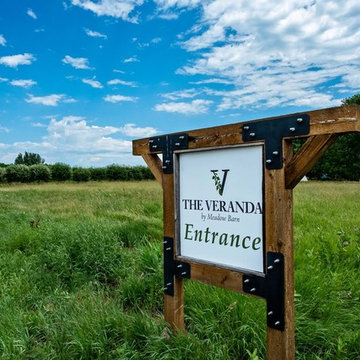
Exterior of farmhouse style post and beam wedding venue.
Ejemplo de fachada blanca campestre extra grande de dos plantas con revestimiento de madera, tejado a dos aguas y tejado de metal
Ejemplo de fachada blanca campestre extra grande de dos plantas con revestimiento de madera, tejado a dos aguas y tejado de metal

White farmhouse exterior with black windows, roof, and outdoor ceiling fans
Photo by Stacy Zarin Goldberg Photography
Diseño de fachada de casa blanca campestre grande de dos plantas con revestimiento de madera, tejado a dos aguas y tejado de varios materiales
Diseño de fachada de casa blanca campestre grande de dos plantas con revestimiento de madera, tejado a dos aguas y tejado de varios materiales

In this close up view of the side of the house, you get an even better idea of the previously mentioned paint scheme. The fence shows the home’s former color, a light brown. The new exterior paint colors dramatically show how the right color change can add a wonderful fresh feel to a house.
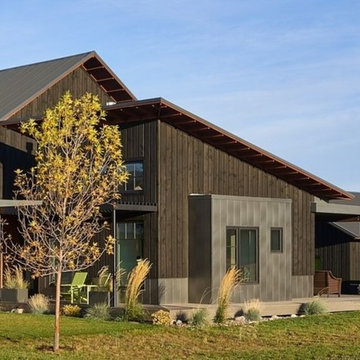
Product: AquaFir™ siding in douglas fir square edge product in black color with wire brushed texture
Product use: 1x8 boards with 1x4 battens, a reverse board and batten application
Modern home with a farmhouse feel at 6200’ in the Teton Mountains. This home used douglas fir square edge siding for the reverse board and batten application with a metal roof and some metal accents.
111.124 ideas para fachadas con revestimiento de madera y revestimiento de metal
9