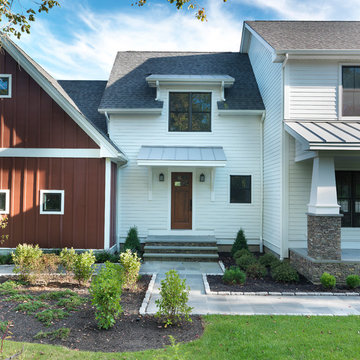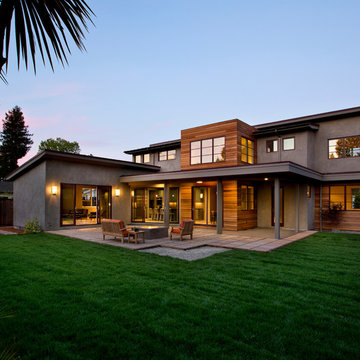101.750 ideas para fachadas con revestimiento de madera y revestimiento de adobe
Filtrar por
Presupuesto
Ordenar por:Popular hoy
41 - 60 de 101.750 fotos
Artículo 1 de 3
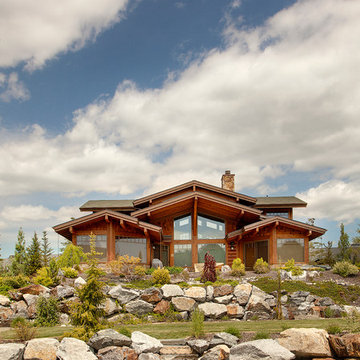
An awesome shot from the water. We really pulled the main gable out over the patio to provide cover on the deck. The two wings project out towards the water, creating a very intimate exterior living area, like arms embracing the deck.
Photos provided by Sayler Architecture

The SEASHELL Cottage. http://www.thecottagesnc.com/property/seashell-cottage-office-2/
Photo: Morvil Design.
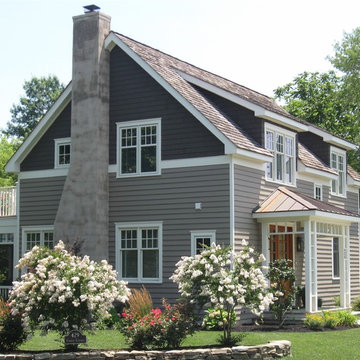
The roof line comes down low on the second floor to reduce the height of the house and create an interesting roof form without losing too much floor space on the second floor. Pushing the shed dormers out flush with exterior walls helps accomplish these goals. This is Phase-1 of a 2 phase project. The future Phase-2 addition will enclose the fireplace with a matching bedroom wing that will complete the symmetry centered on the front porch. The windows on the gable wall will move out to the new gable wall.

Reverse Shed Eichler
This project is part tear-down, part remodel. The original L-shaped plan allowed the living/ dining/ kitchen wing to be completely re-built while retaining the shell of the bedroom wing virtually intact. The rebuilt entertainment wing was enlarged 50% and covered with a low-slope reverse-shed roof sloping from eleven to thirteen feet. The shed roof floats on a continuous glass clerestory with eight foot transom. Cantilevered steel frames support wood roof beams with eaves of up to ten feet. An interior glass clerestory separates the kitchen and livingroom for sound control. A wall-to-wall skylight illuminates the north wall of the kitchen/family room. New additions at the back of the house add several “sliding” wall planes, where interior walls continue past full-height windows to the exterior, complimenting the typical Eichler indoor-outdoor ceiling and floor planes. The existing bedroom wing has been re-configured on the interior, changing three small bedrooms into two larger ones, and adding a guest suite in part of the original garage. A previous den addition provided the perfect spot for a large master ensuite bath and walk-in closet. Natural materials predominate, with fir ceilings, limestone veneer fireplace walls, anigre veneer cabinets, fir sliding windows and interior doors, bamboo floors, and concrete patios and walks. Landscape design by Bernard Trainor: www.bernardtrainor.com (see “Concrete Jungle” in April 2014 edition of Dwell magazine). Microsoft Media Center installation of the Year, 2008: www.cybermanor.com/ultimate_install.html (automated shades, radiant heating system, and lights, as well as security & sound).

A new Seattle modern house designed by chadbourne + doss architects houses a couple and their 18 bicycles. 3 floors connect indoors and out and provide panoramic views of Lake Washington.
photo by Benjamin Benschneider

Modelo de fachada de casa verde de estilo americano grande de dos plantas con revestimiento de madera y tejado de teja de madera

renovation and addition / builder - EODC, LLC.
Imagen de fachada de casa gris tradicional de tamaño medio de tres plantas con revestimiento de madera y tejado de teja de madera
Imagen de fachada de casa gris tradicional de tamaño medio de tres plantas con revestimiento de madera y tejado de teja de madera

photo credit: David Gilbert
Diseño de fachada tradicional con revestimiento de madera y tejado a la holandesa
Diseño de fachada tradicional con revestimiento de madera y tejado a la holandesa

A Northwest Modern, 5-Star Builtgreen, energy efficient, panelized, custom residence using western red cedar for siding and soffits.
Photographs by Miguel Edwards
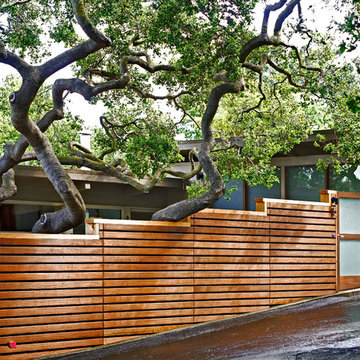
The front yard of a home sited off an unique shared street in the East Bay was transformed with elegant Ipe fencing and new sandblasted glass gate and carport walls - the street facing fence has two layers of horizontal fencing inside and outside to give a sense of lightness and depth without sacrificing visual privacy.
Photo Credit: J. Michael Tucker
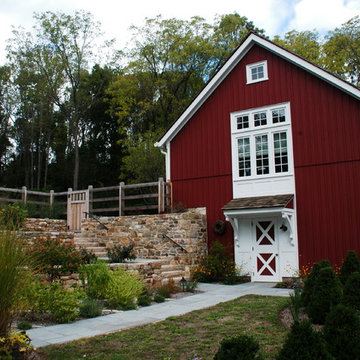
We recently completed the wholesale restoration and renovation of a 150 year old post and beam barn in northern New Jersey. The entire structure was relocated in order to provide 'at-grade' access to an existing pool terrace at the rear, while introducing a new Garage under.

Centered on seamless transitions of indoor and outdoor living, this open-planned Spanish Ranch style home is situated atop a modest hill overlooking Western San Diego County. The design references a return to historic Rancho Santa Fe style by utilizing a smooth hand troweled stucco finish, heavy timber accents, and clay tile roofing. By accurately identifying the peak view corridors the house is situated on the site in such a way where the public spaces enjoy panoramic valley views, while the master suite and private garden are afforded majestic hillside views.
As see in San Diego magazine, November 2011
http://www.sandiegomagazine.com/San-Diego-Magazine/November-2011/Hilltop-Hacienda/
Photos by: Zack Benson

photo ©2012 Mariko Reed
Foto de fachada vintage de una planta con revestimiento de madera y tejado de un solo tendido
Foto de fachada vintage de una planta con revestimiento de madera y tejado de un solo tendido
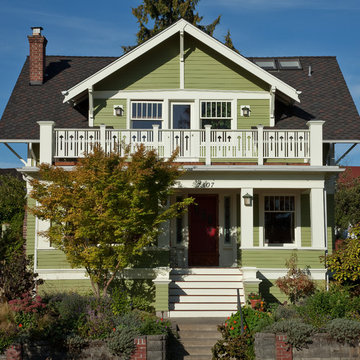
View from the street of Ballard Craftsman shows rebuilt entry stair, balcony and railing. Master bedroom opens to balcony with new door and Quantum windows. Exterior colors are Benjamin Moore "Mountain Lane" for siding, and "Barely Yellow" for trim. David Whelan photo

Photo by Linda Oyama-Bryan
Diseño de fachada de casa azul y negra tradicional grande de dos plantas con revestimiento de madera, tejado a dos aguas, tejado de teja de madera y tablilla
Diseño de fachada de casa azul y negra tradicional grande de dos plantas con revestimiento de madera, tejado a dos aguas, tejado de teja de madera y tablilla
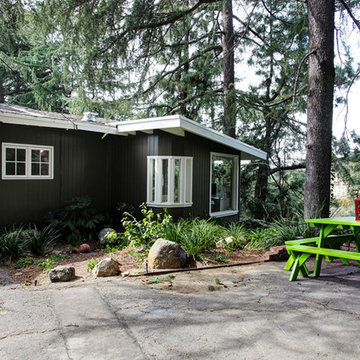
Photos by Stephanie Wiley Photography
Foto de fachada tradicional renovada con revestimiento de madera
Foto de fachada tradicional renovada con revestimiento de madera

Durston Saylor
Ejemplo de fachada negra clásica grande de dos plantas con revestimiento de madera, tejado a dos aguas, panel y listón y teja
Ejemplo de fachada negra clásica grande de dos plantas con revestimiento de madera, tejado a dos aguas, panel y listón y teja

WHOLE HOUSE RENOVATION AND ADDITION
Built in the 1940s, this cottage had an incredible amount of character and personality but was not conducive to the way we live today. The rooms were small and did not flow well into one another. The renovation of this house required opening up several rooms and adding square footage to the back of the home, all the while, keeping the curb appeal of a small cottage.
Photographs by jeanallsopp.com
101.750 ideas para fachadas con revestimiento de madera y revestimiento de adobe
3
