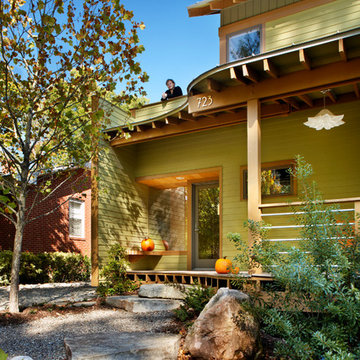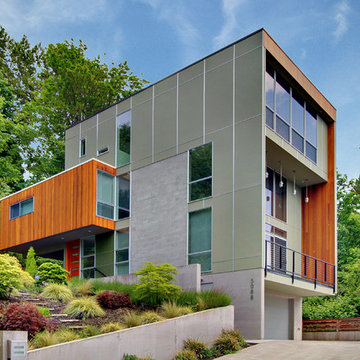867 ideas para fachadas con revestimiento de madera
Filtrar por
Presupuesto
Ordenar por:Popular hoy
1 - 20 de 867 fotos

renovation and addition / builder - EODC, LLC.
Imagen de fachada de casa gris tradicional de tamaño medio de tres plantas con revestimiento de madera y tejado de teja de madera
Imagen de fachada de casa gris tradicional de tamaño medio de tres plantas con revestimiento de madera y tejado de teja de madera
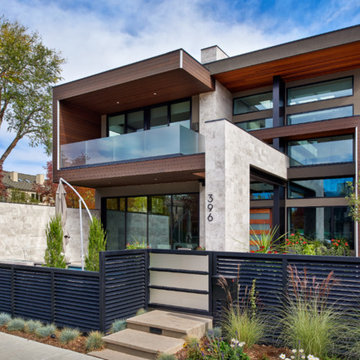
Modelo de fachada de casa marrón actual de dos plantas con revestimiento de madera y tejado plano
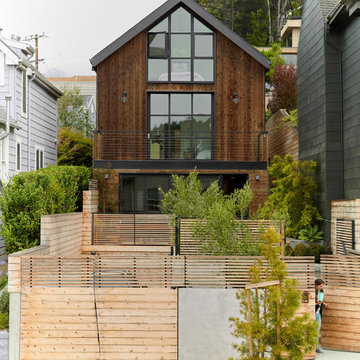
John Lee
Imagen de fachada de casa marrón contemporánea de tres plantas con revestimiento de madera y tejado a dos aguas
Imagen de fachada de casa marrón contemporánea de tres plantas con revestimiento de madera y tejado a dos aguas
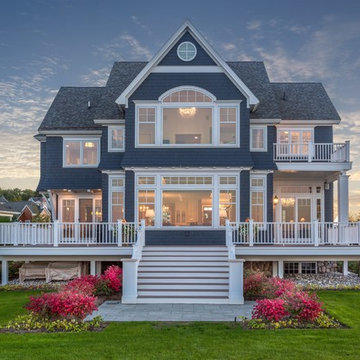
Foto de fachada de casa azul clásica grande de dos plantas con revestimiento de madera, tejado a dos aguas y tejado de teja de madera
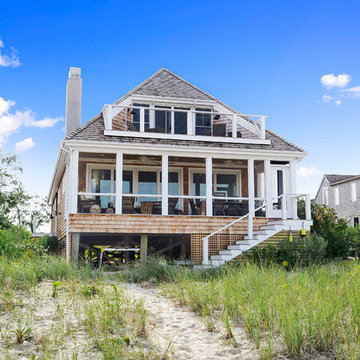
custom built
Foto de fachada marrón costera de dos plantas con revestimiento de madera, tejado a cuatro aguas y escaleras
Foto de fachada marrón costera de dos plantas con revestimiento de madera, tejado a cuatro aguas y escaleras
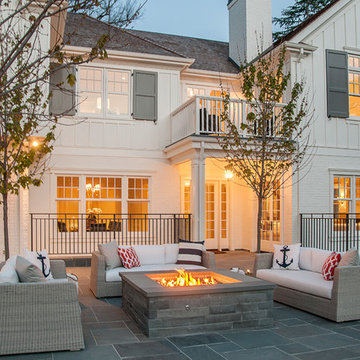
Seating and fire pits create intimate exterior patio spaces. Iron railings wrap the light wells providing access and natural light to a generous full basement from the rear yard area. Painted brick and shutters accent the modern adaptation of traditional detailing. Gutters, rain leaders and roof overhangs are refined and deliberate.
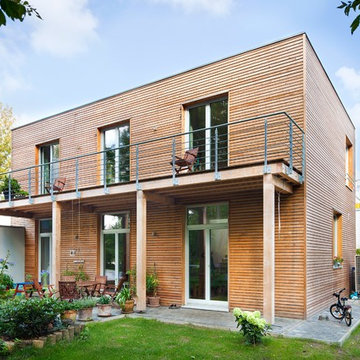
Modelo de fachada de casa marrón nórdica de tamaño medio de dos plantas con revestimiento de madera y tejado plano
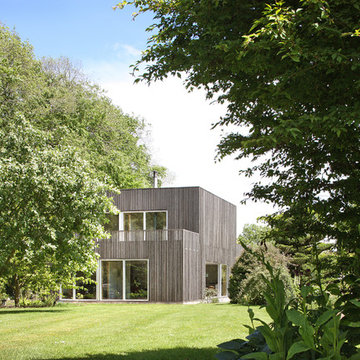
filip dujardin
Imagen de fachada marrón moderna de dos plantas con revestimiento de madera y tejado plano
Imagen de fachada marrón moderna de dos plantas con revestimiento de madera y tejado plano
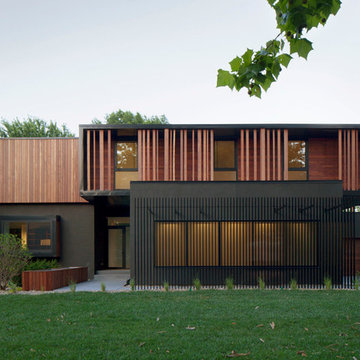
Baulinder Haus is located just a few houses down from a landmark Kansas City area home designed by Bauhaus architect Marcel Breuer. Baulinder Haus draws inspiration from the details of the neighboring home. Vertically oriented wood siding, simple forms, and overhanging masses—these were part of Breuer’s modernist palette. The house’s form consists of a series of stacked boxes, with public spaces on the ground level and private spaces in the boxes above. The boxes are oriented in a U-shaped plan to create a generous private courtyard. This was designed as an extension of the interior living space, blurring the boundaries between indoors and outdoors.
Floor-to-ceiling south facing windows in the courtyard are shaded by the overhanging second floor above to prohibit solar heat gain, but allow for passive solar heating in the winter. Other sustainable elements of the home include a geothermal heat pump HVAC system, energy efficient windows and sprayed foam insulation. The exterior wood is a vertical shiplap siding milled from FSC certified Machiche. Baulinder Haus was designed to meet and exceed requirements put forward by the U.S. Environmental Protection Agency for their Indoor airPLUS qualified homes, and is working toward Energy Star qualification.
Machiche and steel screening elements provide depth and texture to front facade.

http://www.dlauphoto.com/david/
David Lau
Modelo de fachada verde clásica grande de tres plantas con revestimiento de madera y tejado a dos aguas
Modelo de fachada verde clásica grande de tres plantas con revestimiento de madera y tejado a dos aguas
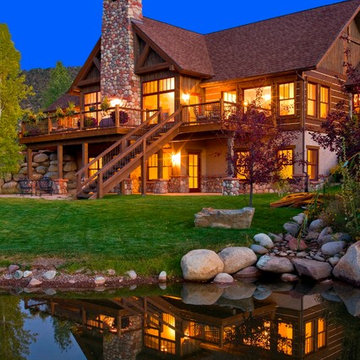
Patrick Coulie Photography
Ejemplo de fachada marrón rústica de tamaño medio de dos plantas con revestimiento de madera
Ejemplo de fachada marrón rústica de tamaño medio de dos plantas con revestimiento de madera
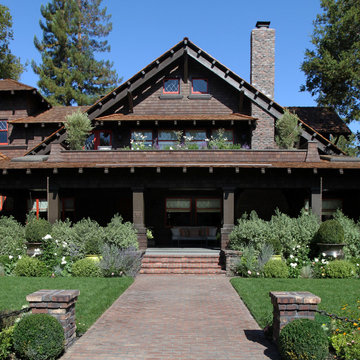
Situated in old Palo Alto, CA, this historic 1905 Craftsman style home now has a stunning landscape to match its custom hand-crafted interior. Our firm had a blank slate with the landscape, and carved out a number of spaces that this young and vibrant family could use for gathering, entertaining, dining, gardening and general relaxation. Mature screen planting, colorful perennials, citrus trees, ornamental grasses, and lots of depth and texture are found throughout the many planting beds. In effort to conserve water, the main open spaces were covered with a foot friendly, decorative gravel. Giving the family a great space for large gatherings, all while saving water.
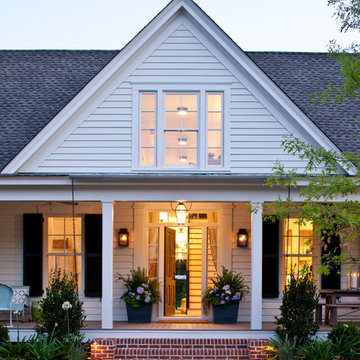
Laurey W. Glenn (courtesy Southern Living)
Ejemplo de fachada blanca campestre de dos plantas con revestimiento de madera
Ejemplo de fachada blanca campestre de dos plantas con revestimiento de madera
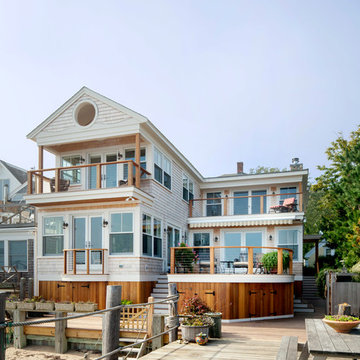
Greg Premru
Modelo de fachada beige clásica de tamaño medio de dos plantas con revestimiento de madera y tejado a dos aguas
Modelo de fachada beige clásica de tamaño medio de dos plantas con revestimiento de madera y tejado a dos aguas
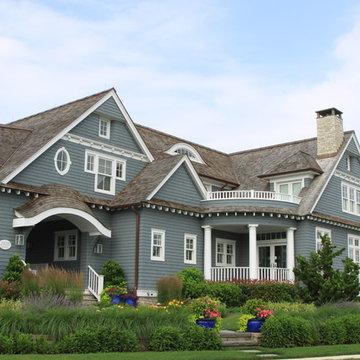
Spring Lake residence at the corner of Ocean Avenue.
Imagen de fachada azul marinera grande de dos plantas con revestimiento de madera
Imagen de fachada azul marinera grande de dos plantas con revestimiento de madera
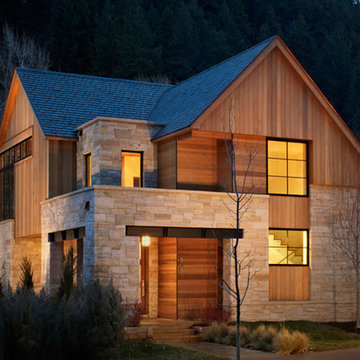
The exposed steel lintels express the structural support of the stone veneer. Many of the man-made materials (steel, aluminum, roofing) are the same color and serve to contrast against the natural materials of wood and stone.

Detailed Craftsman Front View. Often referred to as a "bungalow" style home, this type of design and layout typically make use of every square foot of usable space. Another benefit to this style home is it lends itself nicely to long, narrow lots and small building footprints. Stunning curb appeal, detaling and a friendly, inviting look are true Craftsman characteristics. Makes you just want to knock on the door to see what's inside!
Steven Begleiter/ stevenbegleiterphotography.com
867 ideas para fachadas con revestimiento de madera
1
