119.010 ideas para fachadas con revestimiento de ladrillo y revestimientos combinados
Filtrar por
Presupuesto
Ordenar por:Popular hoy
161 - 180 de 119.010 fotos
Artículo 1 de 3
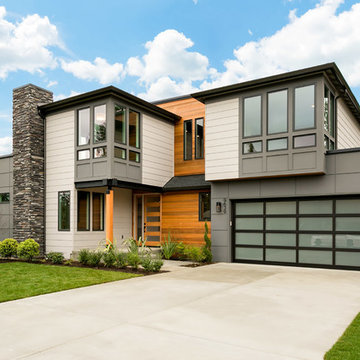
Northwest Contemporary home designed by Donald Ruthroff of Dahlin Group.
Ejemplo de fachada de casa gris contemporánea grande de dos plantas con revestimientos combinados y tejado plano
Ejemplo de fachada de casa gris contemporánea grande de dos plantas con revestimientos combinados y tejado plano
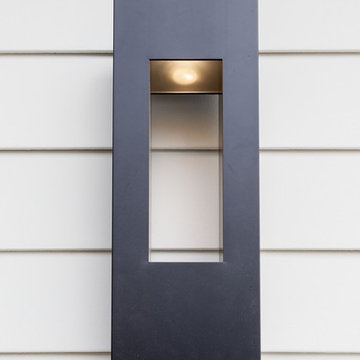
Foto de fachada de casa blanca actual de tres plantas con revestimientos combinados y tejado de varios materiales
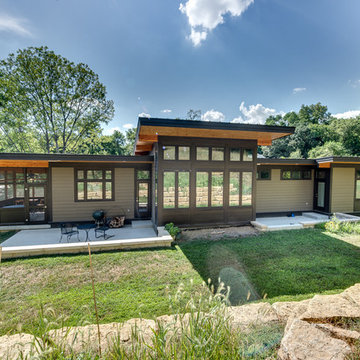
Rear view of house with patios and screened porch
Photo by Sarah Terranova
Modelo de fachada de casa multicolor retro de tamaño medio de una planta con revestimientos combinados, tejado de un solo tendido y tejado de metal
Modelo de fachada de casa multicolor retro de tamaño medio de una planta con revestimientos combinados, tejado de un solo tendido y tejado de metal
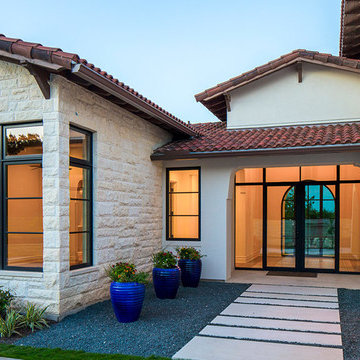
Imagen de fachada de casa blanca mediterránea extra grande de dos plantas con revestimientos combinados, tejado a cuatro aguas y tejado de teja de barro
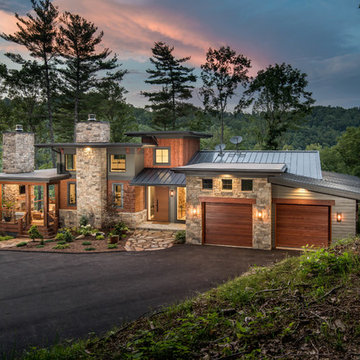
Modelo de fachada de casa multicolor contemporánea grande de tres plantas con revestimientos combinados y tejado de metal
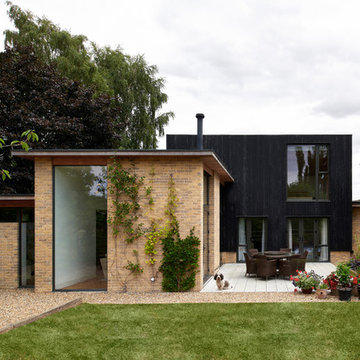
Adam Carter Photography
Ejemplo de fachada de casa multicolor actual de tamaño medio de dos plantas con tejado plano, techo verde y revestimientos combinados
Ejemplo de fachada de casa multicolor actual de tamaño medio de dos plantas con tejado plano, techo verde y revestimientos combinados

Imagen de fachada de casa pareada roja urbana de tres plantas con revestimiento de ladrillo y tejado plano
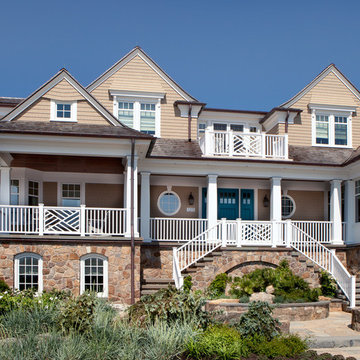
Diseño de fachada de casa beige costera grande de tres plantas con revestimientos combinados, tejado a dos aguas y tejado de teja de madera
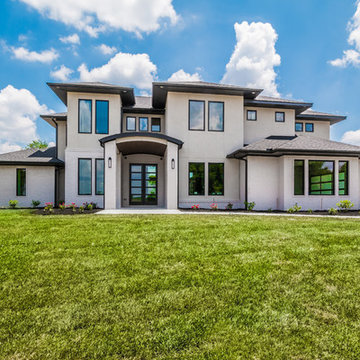
Imagen de fachada de casa blanca contemporánea grande de dos plantas con revestimientos combinados, tejado a dos aguas y tejado de teja de madera
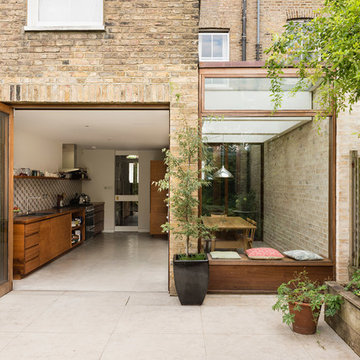
Modelo de fachada de casa pareada beige contemporánea de tamaño medio con revestimiento de ladrillo
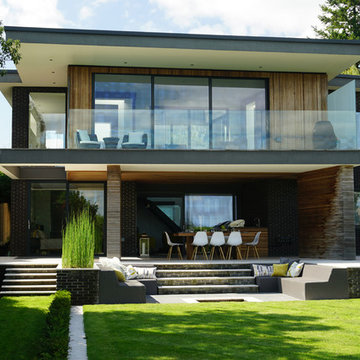
Stuart Charles Towner
Ejemplo de fachada de casa multicolor actual grande de dos plantas con revestimientos combinados y tejado plano
Ejemplo de fachada de casa multicolor actual grande de dos plantas con revestimientos combinados y tejado plano
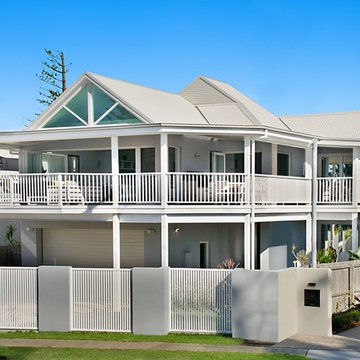
Anthony Solman Vision Media
PRG Architects - Paul Grey
Foto de fachada de casa pareada gris marinera de dos plantas con revestimiento de ladrillo, tejado a dos aguas y tejado de metal
Foto de fachada de casa pareada gris marinera de dos plantas con revestimiento de ladrillo, tejado a dos aguas y tejado de metal
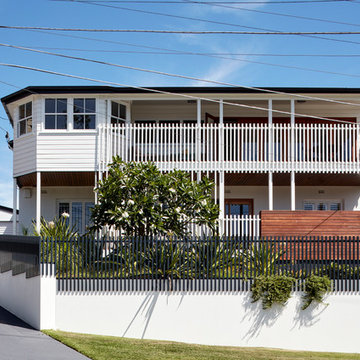
Christopher Frederick Jones
Imagen de fachada de casa blanca contemporánea de dos plantas con revestimientos combinados
Imagen de fachada de casa blanca contemporánea de dos plantas con revestimientos combinados
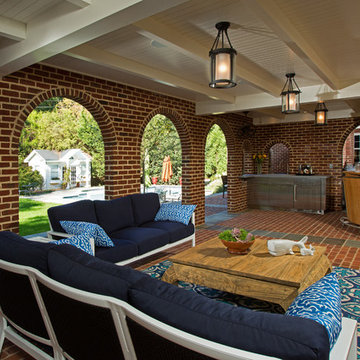
The series of arches, which create an outdoor connection between the main house and the guest house, are reminiscent of similar arches at the nearby Mount Vernon Estate. An existing arched iron gate (still there) between the house and the original garage also inspired the outdoor walkways.
Photography: Greg Hadley

Amoura Productions
Ejemplo de fachada de casa gris contemporánea de una planta con revestimientos combinados y tejado de un solo tendido
Ejemplo de fachada de casa gris contemporánea de una planta con revestimientos combinados y tejado de un solo tendido
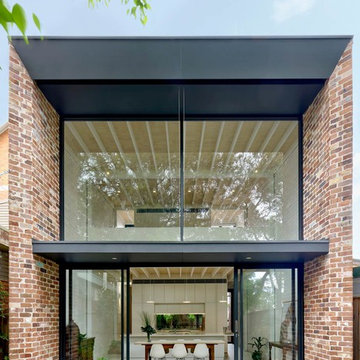
Photography by Michael Nicholson
Modelo de fachada de casa multicolor actual de tamaño medio de dos plantas con revestimiento de ladrillo, tejado plano y tejado de metal
Modelo de fachada de casa multicolor actual de tamaño medio de dos plantas con revestimiento de ladrillo, tejado plano y tejado de metal

Who lives there: Asha Mevlana and her Havanese dog named Bali
Location: Fayetteville, Arkansas
Size: Main house (400 sq ft), Trailer (160 sq ft.), 1 loft bedroom, 1 bath
What sets your home apart: The home was designed specifically for my lifestyle.
My inspiration: After reading the book, "The Life Changing Magic of Tidying," I got inspired to just live with things that bring me joy which meant scaling down on everything and getting rid of most of my possessions and all of the things that I had accumulated over the years. I also travel quite a bit and wanted to live with just what I needed.
About the house: The L-shaped house consists of two separate structures joined by a deck. The main house (400 sq ft), which rests on a solid foundation, features the kitchen, living room, bathroom and loft bedroom. To make the small area feel more spacious, it was designed with high ceilings, windows and two custom garage doors to let in more light. The L-shape of the deck mirrors the house and allows for the two separate structures to blend seamlessly together. The smaller "amplified" structure (160 sq ft) is built on wheels to allow for touring and transportation. This studio is soundproof using recycled denim, and acts as a recording studio/guest bedroom/practice area. But it doesn't just look like an amp, it actually is one -- just plug in your instrument and sound comes through the front marine speakers onto the expansive deck designed for concerts.
My favorite part of the home is the large kitchen and the expansive deck that makes the home feel even bigger. The deck also acts as a way to bring the community together where local musicians perform. I love having a the amp trailer as a separate space to practice music. But I especially love all the light with windows and garage doors throughout.
Design team: Brian Crabb (designer), Zack Giffin (builder, custom furniture) Vickery Construction (builder) 3 Volve Construction (builder)
Design dilemmas: Because the city wasn’t used to having tiny houses there were certain rules that didn’t quite make sense for a tiny house. I wasn’t allowed to have stairs leading up to the loft, only ladders were allowed. Since it was built, the city is beginning to revisit some of the old rules and hopefully things will be changing.
Photo cred: Don Shreve
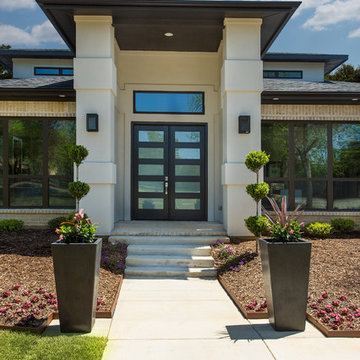
the Transitional home features a great blend of white an dark brown exterior which helps this home to have a modern feel in building design and interior decoration. Photography by Vernon Wentz of Ad Imagery
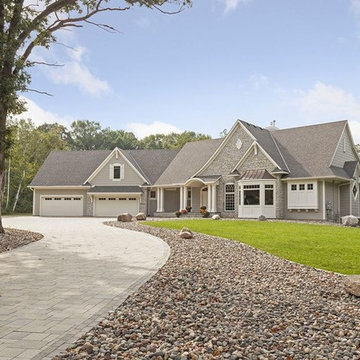
Imagen de fachada de casa beige tradicional renovada de una planta con revestimientos combinados, tejado a dos aguas y tejado de teja de madera
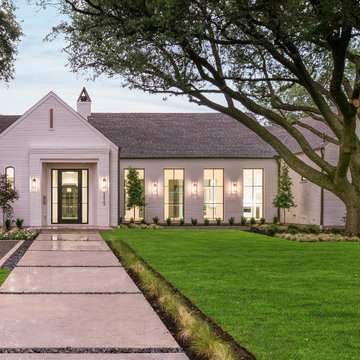
Costa Christ
Modelo de fachada de casa blanca tradicional renovada grande de una planta con revestimiento de ladrillo, tejado a dos aguas y tejado de teja de madera
Modelo de fachada de casa blanca tradicional renovada grande de una planta con revestimiento de ladrillo, tejado a dos aguas y tejado de teja de madera
119.010 ideas para fachadas con revestimiento de ladrillo y revestimientos combinados
9