1.653 ideas para fachadas con revestimiento de hormigón y tejado a dos aguas
Filtrar por
Presupuesto
Ordenar por:Popular hoy
61 - 80 de 1653 fotos
Artículo 1 de 3
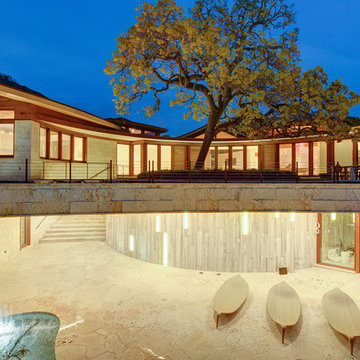
Located on Jupiter Island. 2-Story custom-built residence. Combination of cedar shingle and flat lock seam copper roofs. Residence built around a single yellow flowering tree that had to be protected and maintained. Complete radius design; walls, ceilings, roof line, fascia, soffit. Custom terrazzo flooring with LED lighted inlays. Venetian plaster interiors, interior and exterior woodwork, millwork, cabinetry and custom stone work. Split level construction; main floor at street grade level, base floor at lower grade level due to significant lot topography.
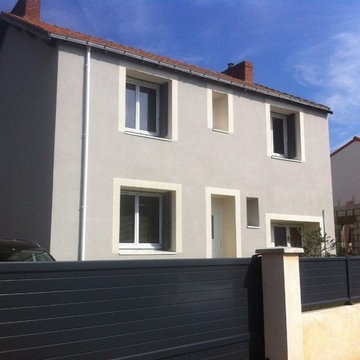
Jérôme de La Grand'rive
Foto de fachada de casa gris tradicional de tamaño medio de dos plantas con revestimiento de hormigón, tejado a dos aguas y tejado de teja de barro
Foto de fachada de casa gris tradicional de tamaño medio de dos plantas con revestimiento de hormigón, tejado a dos aguas y tejado de teja de barro
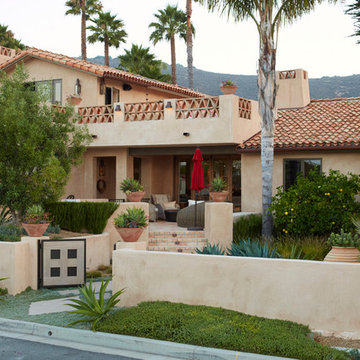
Chris Leschinsky
Foto de fachada beige mediterránea de tamaño medio de dos plantas con tejado a dos aguas y revestimiento de hormigón
Foto de fachada beige mediterránea de tamaño medio de dos plantas con tejado a dos aguas y revestimiento de hormigón
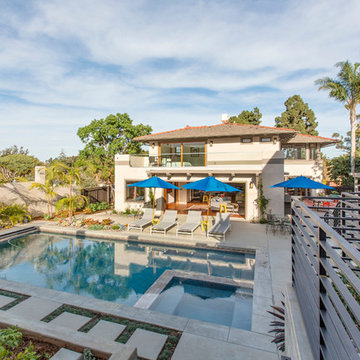
Imagen de fachada de casa beige costera grande de dos plantas con revestimiento de hormigón, tejado a dos aguas y tejado de teja de madera
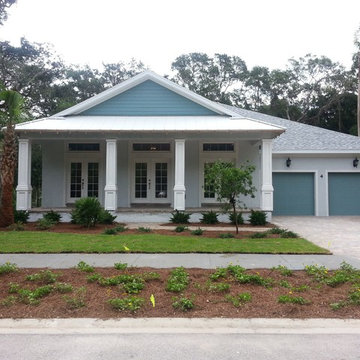
Imagen de fachada azul costera de una planta con revestimiento de hormigón y tejado a dos aguas
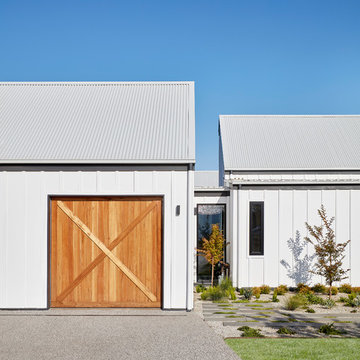
Exterior of GLOW design group Village House shows the link section between garage and house. Photo Jack Lovel
Imagen de fachada de casa blanca de estilo de casa de campo de tamaño medio de dos plantas con revestimiento de hormigón, tejado a dos aguas y tejado de metal
Imagen de fachada de casa blanca de estilo de casa de campo de tamaño medio de dos plantas con revestimiento de hormigón, tejado a dos aguas y tejado de metal
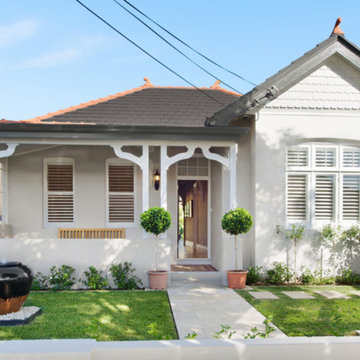
Imagen de fachada de casa beige tradicional de tamaño medio de una planta con revestimiento de hormigón y tejado a dos aguas
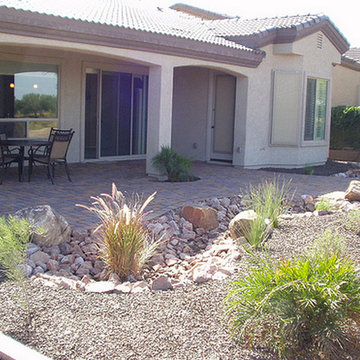
Ejemplo de fachada marrón de tamaño medio de dos plantas con revestimiento de hormigón y tejado a dos aguas

Imagen de fachada de casa gris clásica renovada extra grande de tres plantas con revestimiento de hormigón, tejado a dos aguas y tejado de teja de madera
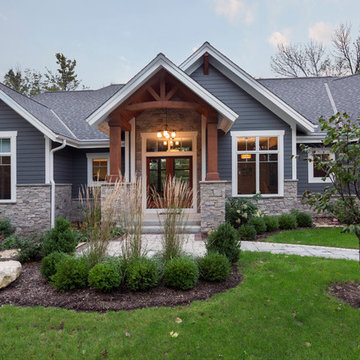
Modern mountain aesthetic in this fully exposed custom designed ranch. Exterior brings together lap siding and stone veneer accents with welcoming timber columns and entry truss. Garage door covered with standing seam metal roof supported by brackets. Large timber columns and beams support a rear covered screened porch. (Ryan Hainey)
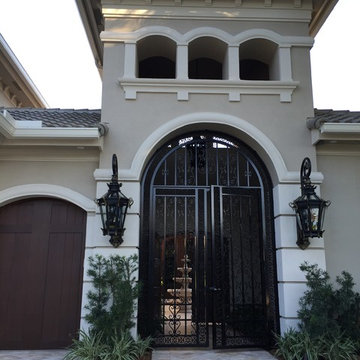
Imagen de fachada beige tradicional grande de dos plantas con revestimiento de hormigón y tejado a dos aguas
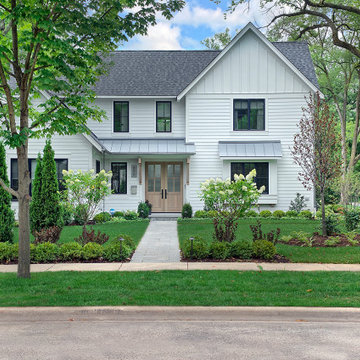
Classic white contemporary farmhouse featuring James Hardie HardiePlank lap siding and James Hardie board and batten vertical siding in arctic white.
CertainTeed Landmark asphalt roof shingles with CertainTeed Roofers Select underlayment and CertainTeed Winter Guard in the valleys and at the eaves in pewter.
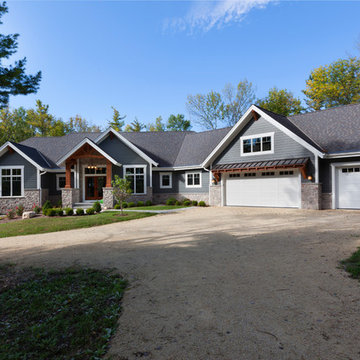
Modern mountain aesthetic in this fully exposed custom designed ranch. Exterior brings together lap siding and stone veneer accents with welcoming timber columns and entry truss. Garage door covered with standing seam metal roof supported by brackets. Large timber columns and beams support a rear covered screened porch. (Ryan Hainey)
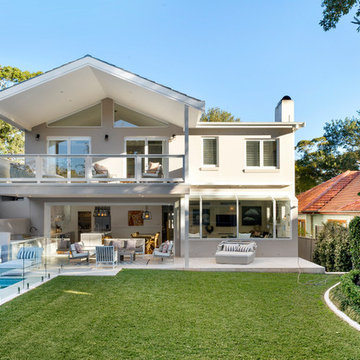
Foto de fachada de casa beige tradicional renovada de una planta con revestimiento de hormigón y tejado a dos aguas
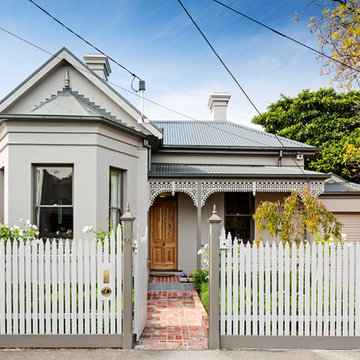
Part of the brief of this house was to revitalise and expand the home to cater for a rapidly growing family and its modern needs.
The result – a six bedroom family home that can once again stand proud and be admired for the next 100 years.
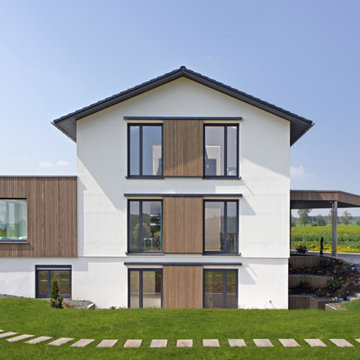
Modelo de fachada blanca actual grande de tres plantas con revestimiento de hormigón y tejado a dos aguas
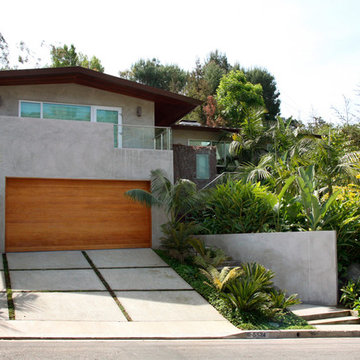
Imagen de fachada gris minimalista grande de dos plantas con revestimiento de hormigón y tejado a dos aguas
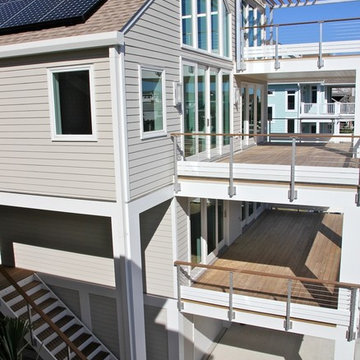
Jeff Chase
Imagen de fachada gris contemporánea grande de tres plantas con revestimiento de hormigón y tejado a dos aguas
Imagen de fachada gris contemporánea grande de tres plantas con revestimiento de hormigón y tejado a dos aguas
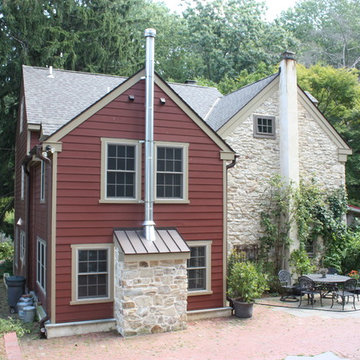
Ejemplo de fachada roja campestre grande de dos plantas con revestimiento de hormigón y tejado a dos aguas
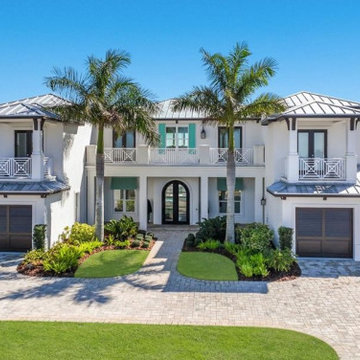
STUNNING HOME ON TWO LOTS IN THE RESERVE AT HARBOUR WALK. One of the only homes on two lots in The Reserve at Harbour Walk. On the banks of the Manatee River and behind two sets of gates for maximum privacy. This coastal contemporary home was custom built by Camlin Homes with the highest attention to detail and no expense spared. The estate sits upon a fully fenced half-acre lot surrounded by tropical lush landscaping and over 160 feet of water frontage. all-white palette and gorgeous wood floors. With an open floor plan and exquisite details, this home includes; 4 bedrooms, 5 bathrooms, 4-car garage, double balconies, game room, and home theater with bar. A wall of pocket glass sliders allows for maximum indoor/outdoor living. The gourmet kitchen will please any chef featuring beautiful chandeliers, a large island, stylish cabinetry, timeless quartz countertops, high-end stainless steel appliances, built-in dining room fixtures, and a walk-in pantry. heated pool and spa, relax in the sauna or gather around the fire pit on chilly nights. The pool cabana offers a great flex space and a full bath as well. An expansive green space flanks the home. Large wood deck walks out onto the private boat dock accommodating 60+ foot boats. Ground floor master suite with a fireplace and wall to wall windows with water views. His and hers walk-in California closets and a well-appointed master bath featuring a circular spa bathtub, marble countertops, and dual vanities. A large office is also found within the master suite and offers privacy and separation from the main living area. Each guest bedroom has its own private bathroom. Maintain an active lifestyle with community features such as a clubhouse with tennis courts, a lovely park, multiple walking areas, and more. Located directly next to private beach access and paddleboard launch. This is a prime location close to I-75,
1.653 ideas para fachadas con revestimiento de hormigón y tejado a dos aguas
4