193 ideas para fachadas con revestimiento de hormigón y techo verde
Filtrar por
Presupuesto
Ordenar por:Popular hoy
161 - 180 de 193 fotos
Artículo 1 de 3
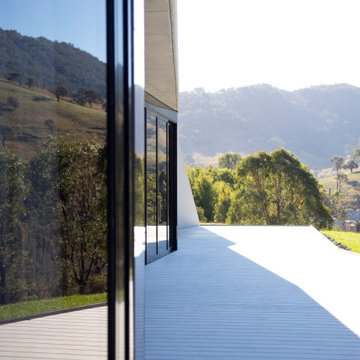
Diseño de fachada de casa blanca actual de tamaño medio de una planta con revestimiento de hormigón, tejado plano y techo verde
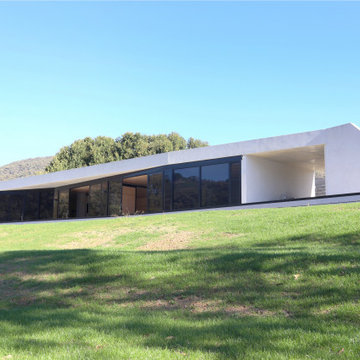
Foto de fachada de casa blanca actual de tamaño medio de una planta con revestimiento de hormigón, tejado plano y techo verde
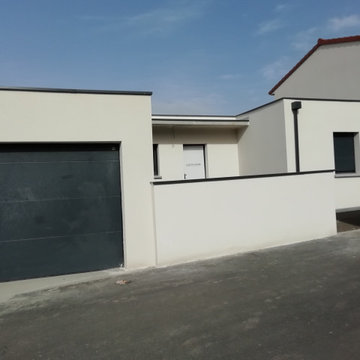
Diseño de fachada de casa blanca minimalista de una planta con revestimiento de hormigón, tejado plano y techo verde
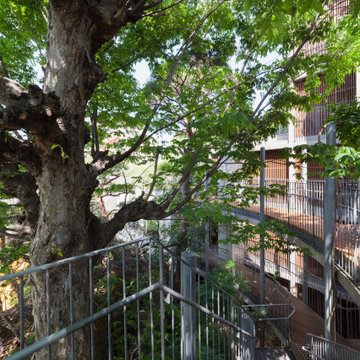
Foto de fachada de piso gris grande de tres plantas con revestimiento de hormigón, tejado plano y techo verde
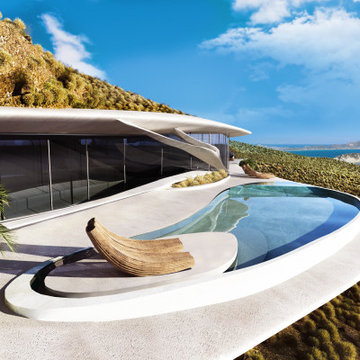
VILLA THEA is divine place for a luxury life on Zakynthos Island. Designed by architect Lucy Lago. The philosophy of the project is to find a balance between the architectural design and the environment. The villa has flowing natural forms, subtle curves in every line. Despite the construction of the building, the villa seems to float on the expanse of the mountain hill of the Keri region. The smoothness of the forms can be traced throughout the project, from the functional solution on the plan and ending with the terraces and the pool around the villa. This project has style and identity. The villa will be an expensive piece of jewelry placed in the vastness of nature. The architectural uniqueness and originality will make villa Thea special in the architectural portfolio of the whole world. Combining futurism with naturism is a step into the future. The use of modern technologies, ecological construction methods put the villa one step higher, and its significance is greater. It is possible to create the motives of nature and in the same time to touch the space theme on the Earth. Villa consists by open living, dining and kitchen area, 8 bedrooms, 7 bathrooms, gym, cellar, storage, big swimming pool, garden and parking areas. The interior of the villa is one piece with the entire architectural project designed by Lucy Lago. Organic shapes and curved, flowing lines are part of the space. For the interior, selected white, light shades, glass and reflective surfaces. All attention is directed to the panoramic sea view from the window. Beauty in every single detail, special attention to natural and artificial light. Green plants are the accents of the interior and remind us that we are on the wonderful island of Zakynthos.
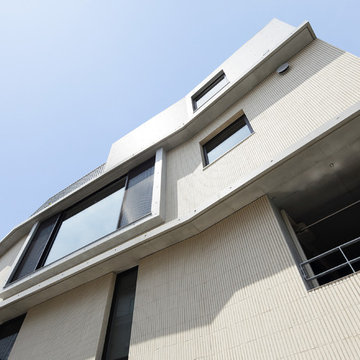
Ejemplo de fachada de piso gris de tres plantas con revestimiento de hormigón, tejado plano y techo verde
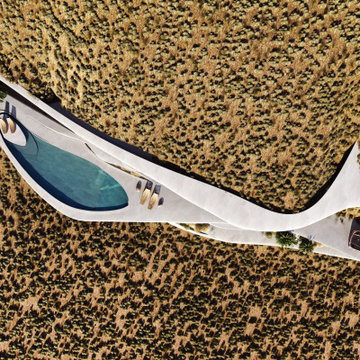
VILLA THEA is divine place for a luxury life on Zakynthos Island. Designed by architect Lucy Lago. The philosophy of the project is to find a balance between the architectural design and the environment. The villa has flowing natural forms, subtle curves in every line. Despite the construction of the building, the villa seems to float on the expanse of the mountain hill of the Keri region. The smoothness of the forms can be traced throughout the project, from the functional solution on the plan and ending with the terraces and the pool around the villa. This project has style and identity. The villa will be an expensive piece of jewelry placed in the vastness of nature. The architectural uniqueness and originality will make villa Thea special in the architectural portfolio of the whole world. Combining futurism with naturism is a step into the future. The use of modern technologies, ecological construction methods put the villa one step higher, and its significance is greater. It is possible to create the motives of nature and in the same time to touch the space theme on the Earth. Villa consists by open living, dining and kitchen area, 8 bedrooms, 7 bathrooms, gym, cellar, storage, big swimming pool, garden and parking areas. The interior of the villa is one piece with the entire architectural project designed by Lucy Lago. Organic shapes and curved, flowing lines are part of the space. For the interior, selected white, light shades, glass and reflective surfaces. All attention is directed to the panoramic sea view from the window. Beauty in every single detail, special attention to natural and artificial light. Green plants are the accents of the interior and remind us that we are on the wonderful island of Zakynthos.
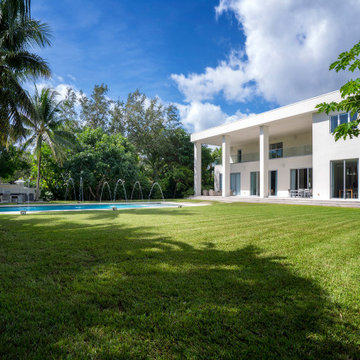
Modelo de fachada de casa blanca minimalista grande de dos plantas con revestimiento de hormigón, tejado plano y techo verde
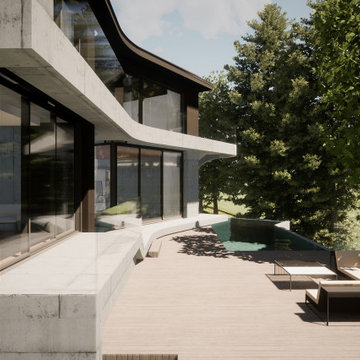
Diseño de fachada de casa gris y marrón contemporánea grande de dos plantas con revestimiento de hormigón, tejado plano, techo verde y escaleras
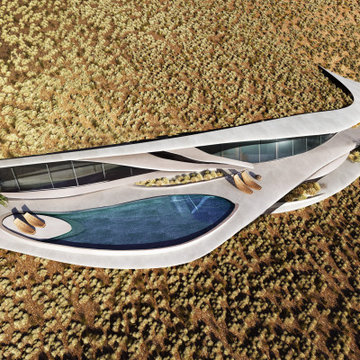
VILLA THEA is divine place for a luxury life on Zakynthos Island. Designed by architect Lucy Lago. The philosophy of the project is to find a balance between the architectural design and the environment. The villa has flowing natural forms, subtle curves in every line. Despite the construction of the building, the villa seems to float on the expanse of the mountain hill of the Keri region. The smoothness of the forms can be traced throughout the project, from the functional solution on the plan and ending with the terraces and the pool around the villa. This project has style and identity. The villa will be an expensive piece of jewelry placed in the vastness of nature. The architectural uniqueness and originality will make villa Thea special in the architectural portfolio of the whole world. Combining futurism with naturism is a step into the future. The use of modern technologies, ecological construction methods put the villa one step higher, and its significance is greater. It is possible to create the motives of nature and in the same time to touch the space theme on the Earth. Villa consists by open living, dining and kitchen area, 8 bedrooms, 7 bathrooms, gym, cellar, storage, big swimming pool, garden and parking areas. The interior of the villa is one piece with the entire architectural project designed by Lucy Lago. Organic shapes and curved, flowing lines are part of the space. For the interior, selected white, light shades, glass and reflective surfaces. All attention is directed to the panoramic sea view from the window. Beauty in every single detail, special attention to natural and artificial light. Green plants are the accents of the interior and remind us that we are on the wonderful island of Zakynthos.
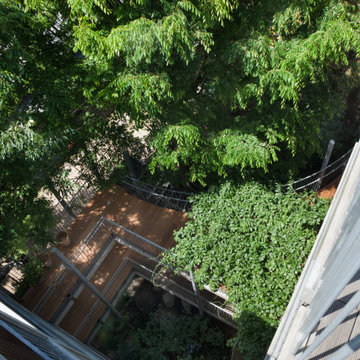
Diseño de fachada de piso gris grande de tres plantas con revestimiento de hormigón, tejado plano y techo verde
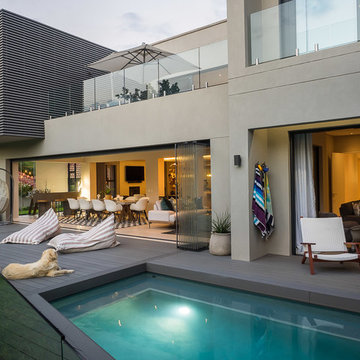
Photo Credit: S A Homeowner
Foto de fachada de casa gris contemporánea grande de dos plantas con revestimiento de hormigón, tejado plano y techo verde
Foto de fachada de casa gris contemporánea grande de dos plantas con revestimiento de hormigón, tejado plano y techo verde
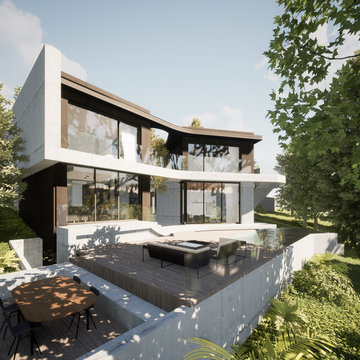
Imagen de fachada de casa gris y marrón actual grande de dos plantas con revestimiento de hormigón, techo verde, tejado plano y escaleras
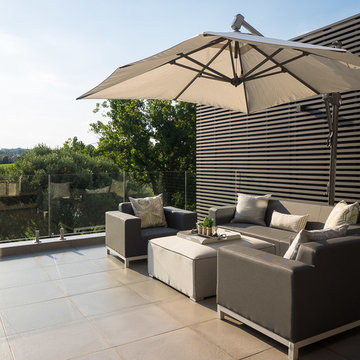
Photo Credit: S A Homeowner
Imagen de fachada de casa gris actual grande de dos plantas con revestimiento de hormigón, tejado plano y techo verde
Imagen de fachada de casa gris actual grande de dos plantas con revestimiento de hormigón, tejado plano y techo verde
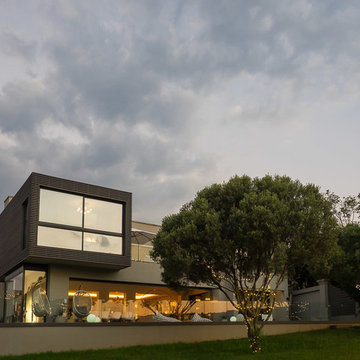
Photo Credit: S A Homeowner
Modelo de fachada de casa gris contemporánea grande de dos plantas con revestimiento de hormigón, tejado plano y techo verde
Modelo de fachada de casa gris contemporánea grande de dos plantas con revestimiento de hormigón, tejado plano y techo verde
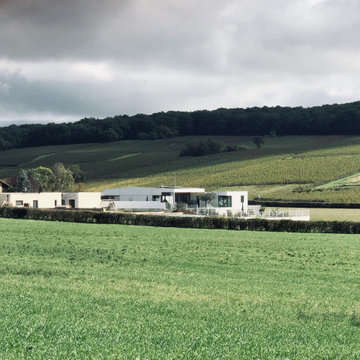
Diseño de fachada de casa contemporánea de una planta con revestimiento de hormigón, tejado plano y techo verde
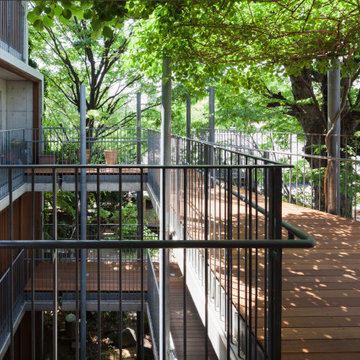
Diseño de fachada de piso gris grande de tres plantas con revestimiento de hormigón, tejado plano y techo verde
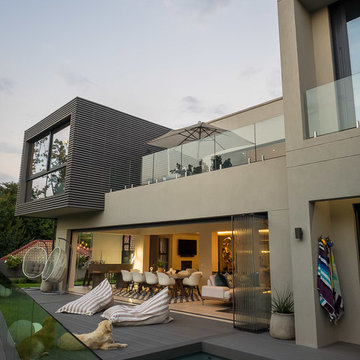
Photo Credit: S A Homeowner
Modelo de fachada de casa gris actual grande de dos plantas con revestimiento de hormigón, tejado plano y techo verde
Modelo de fachada de casa gris actual grande de dos plantas con revestimiento de hormigón, tejado plano y techo verde
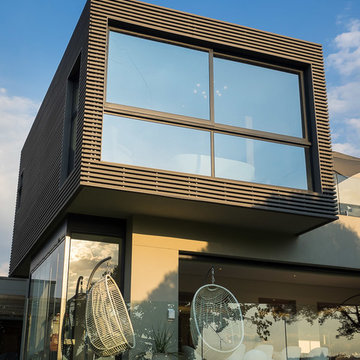
Photo Credit: S A Homeowner
Modelo de fachada de casa gris actual grande de dos plantas con revestimiento de hormigón, tejado plano y techo verde
Modelo de fachada de casa gris actual grande de dos plantas con revestimiento de hormigón, tejado plano y techo verde
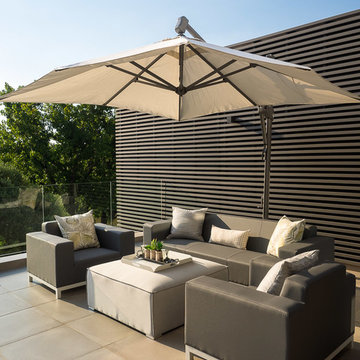
Photo Credit: S A Homeowner
Modelo de fachada de casa gris contemporánea grande de dos plantas con revestimiento de hormigón, tejado plano y techo verde
Modelo de fachada de casa gris contemporánea grande de dos plantas con revestimiento de hormigón, tejado plano y techo verde
193 ideas para fachadas con revestimiento de hormigón y techo verde
9