826 ideas para fachadas con revestimiento de estuco y tejado a la holandesa
Filtrar por
Presupuesto
Ordenar por:Popular hoy
81 - 100 de 826 fotos
Artículo 1 de 3
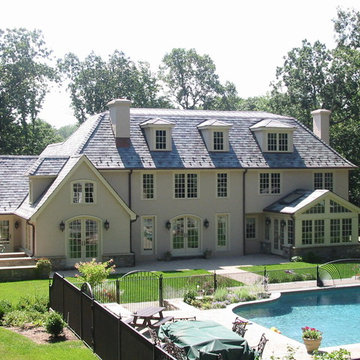
Ejemplo de fachada de casa clásica grande de dos plantas con revestimiento de estuco, tejado a la holandesa y tejado de teja de madera
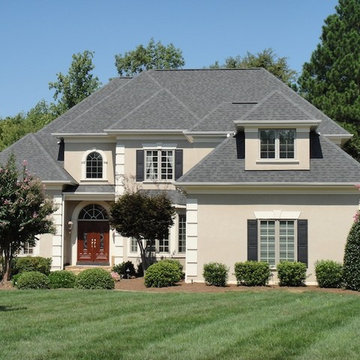
TruGuard Construction Group - As an Angie's List Super Service Award winner in the roofing category, we've replaced hundreds of roofs in the Charlotte area. There are many Charlotte roofers these days, but none like TruGuard. We pride ourselves on customer service and quality of installation. We also hold a general contractors license and are fully insured in North and South Carolina. Feel free to reach out with any questions!
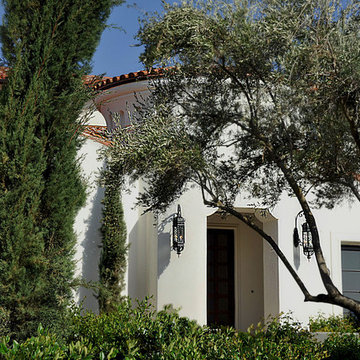
Design Consultant Jeff Doubét is the author of Creating Spanish Style Homes: Before & After – Techniques – Designs – Insights. The 240 page “Design Consultation in a Book” is now available. Please visit SantaBarbaraHomeDesigner.com for more info.
Jeff Doubét specializes in Santa Barbara style home and landscape designs. To learn more info about the variety of custom design services I offer, please visit SantaBarbaraHomeDesigner.com
Jeff Doubét is the Founder of Santa Barbara Home Design - a design studio based in Santa Barbara, California USA.
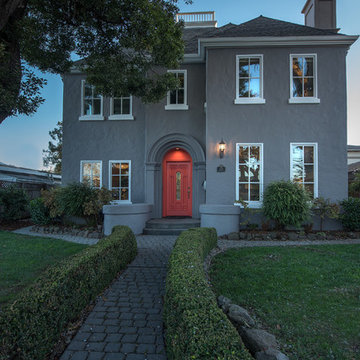
Exterior Photo, Paul Schraub
Ejemplo de fachada de casa gris ecléctica de tamaño medio de dos plantas con revestimiento de estuco, tejado a la holandesa y tejado de teja de madera
Ejemplo de fachada de casa gris ecléctica de tamaño medio de dos plantas con revestimiento de estuco, tejado a la holandesa y tejado de teja de madera
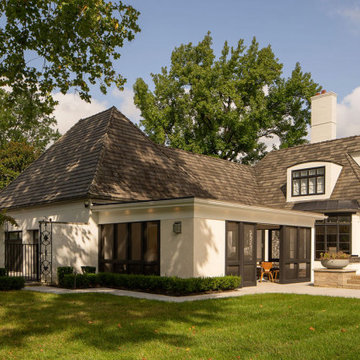
Past clients hired us to Design and build a new backyard screened porch that compliments their home’s French style architecture. The addition is attached to the existing garage and accessed thru mudroom. The new covered outdoor space is perfect for the family of four to spend time relaxing, entertaining, and enjoying the gorgeous views of the adjacent and newly constructed back yard patio and pool. Features include full height screens with sliding doors, beam and shiplap ceiling, gas fireplace, beverage bar with 2 mini fridges and storage, seating space and separate dining area, including a simple but functional outdoor grilling area with countertop and storage.
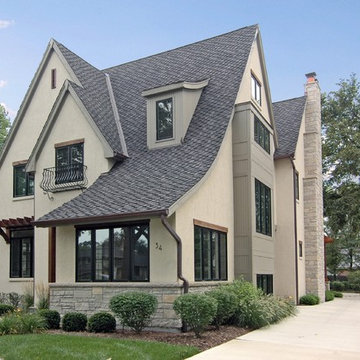
A custom home builder in Chicago's western suburbs, Summit Signature Homes, ushers in a new era of residential construction. With an eye on superb design and value, industry-leading practices and superior customer service, Summit stands alone. Custom-built homes in Clarendon Hills, Hinsdale, Western Springs, and other western suburbs.
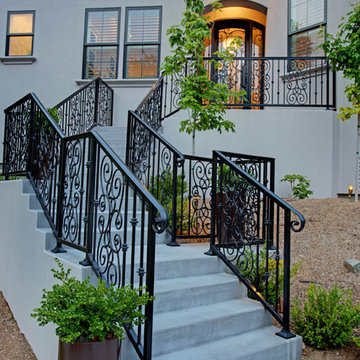
Ejemplo de fachada gris contemporánea de tres plantas con revestimiento de estuco y tejado a la holandesa
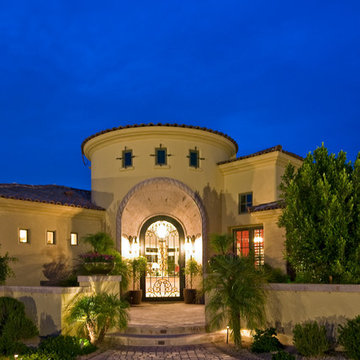
High Res Media
Imagen de fachada beige mediterránea de tamaño medio de dos plantas con revestimiento de estuco y tejado a la holandesa
Imagen de fachada beige mediterránea de tamaño medio de dos plantas con revestimiento de estuco y tejado a la holandesa
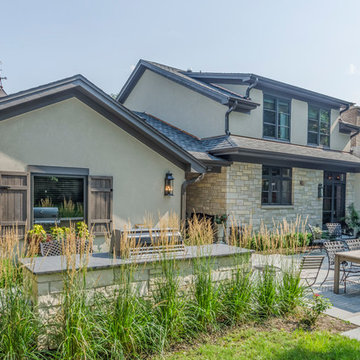
Back elevation of stone and stucco home with expansive patio.
Foto de fachada de casa marrón clásica grande de dos plantas con revestimiento de estuco, tejado a la holandesa y tejado de varios materiales
Foto de fachada de casa marrón clásica grande de dos plantas con revestimiento de estuco, tejado a la holandesa y tejado de varios materiales
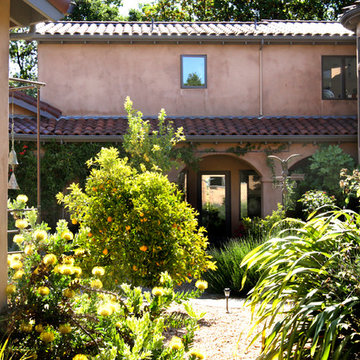
Stephanie Barnes-Castro is a full service architectural firm specializing in sustainable design serving Santa Cruz County. Her goal is to design a home to seamlessly tie into the natural environment and be aesthetically pleasing and energy efficient.
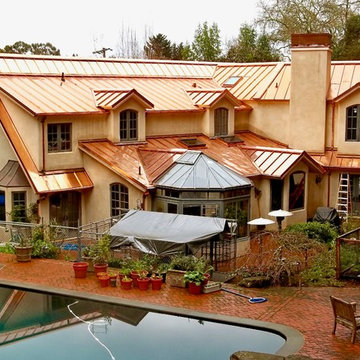
www.gimmepics.com
Modelo de fachada de casa beige actual grande de dos plantas con revestimiento de estuco, tejado a la holandesa y tejado de metal
Modelo de fachada de casa beige actual grande de dos plantas con revestimiento de estuco, tejado a la holandesa y tejado de metal
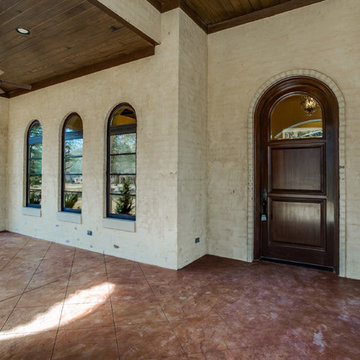
Imagen de fachada beige mediterránea grande de dos plantas con revestimiento de estuco y tejado a la holandesa
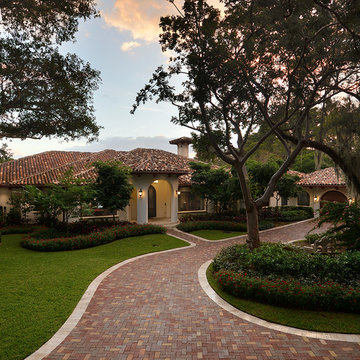
Diseño de fachada blanca mediterránea grande de una planta con tejado a la holandesa y revestimiento de estuco
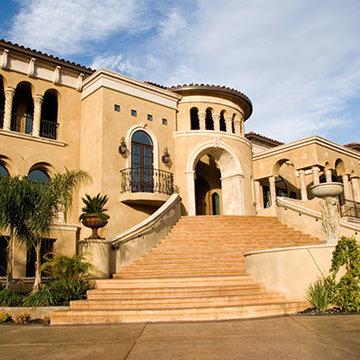
Foto de fachada de casa beige mediterránea extra grande de tres plantas con revestimiento de estuco, tejado a la holandesa y tejado de teja de barro
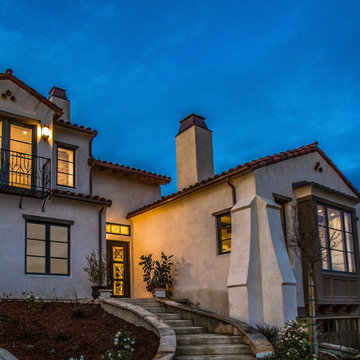
A Santa Barbara -style Mediterranean hillside home with a red tile roof, copper downspouts and gutters, and steel double doors. A wrought iron balcony, hand-hewn sandstone, and stucco buttresses lend the finishing touches. Developer: Vernon Construction. Construction management and supervision by Millar and Associates Construction. Photo courtesy of Village Properties.
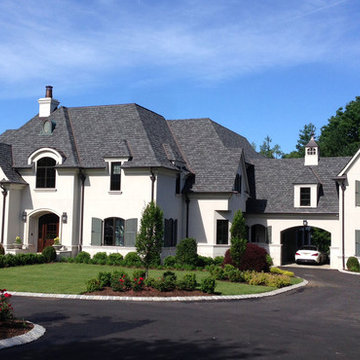
Imagen de fachada de casa blanca clásica renovada extra grande de dos plantas con revestimiento de estuco, tejado a la holandesa y tejado de teja de madera
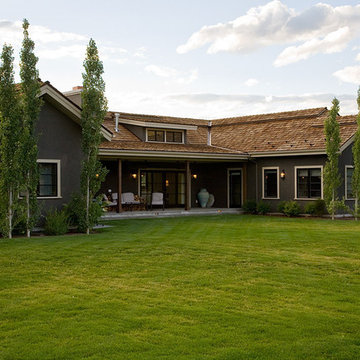
Ejemplo de fachada verde clásica renovada grande de dos plantas con revestimiento de estuco y tejado a la holandesa
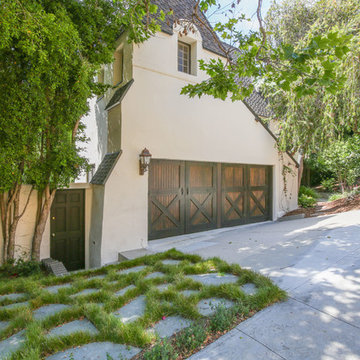
On this part of the project, the back of the house was originally shingled and the front modernized. Through the renovation of this Tudor house, Sitework, Inc. created period details to realize the Tudor look and establish the house as a major period abode.
Jordan Pysz
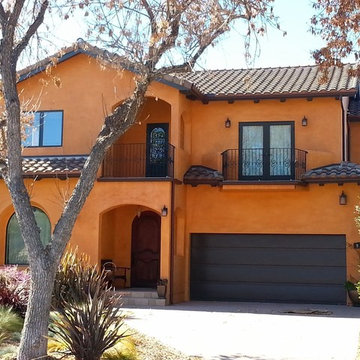
Imagen de fachada naranja mediterránea de tamaño medio de dos plantas con revestimiento de estuco y tejado a la holandesa
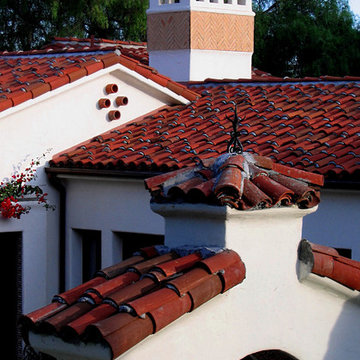
Design Consultant Jeff Doubét is the author of Creating Spanish Style Homes: Before & After – Techniques – Designs – Insights. The 240 page “Design Consultation in a Book” is now available. Please visit SantaBarbaraHomeDesigner.com for more info.
Jeff Doubét specializes in Santa Barbara style home and landscape designs. To learn more info about the variety of custom design services I offer, please visit SantaBarbaraHomeDesigner.com
Jeff Doubét is the Founder of Santa Barbara Home Design - a design studio based in Santa Barbara, California USA.
826 ideas para fachadas con revestimiento de estuco y tejado a la holandesa
5