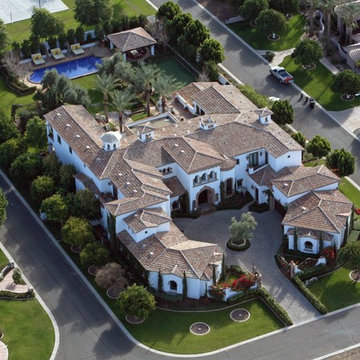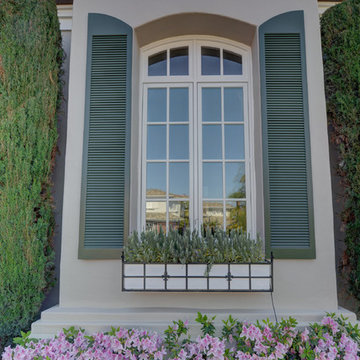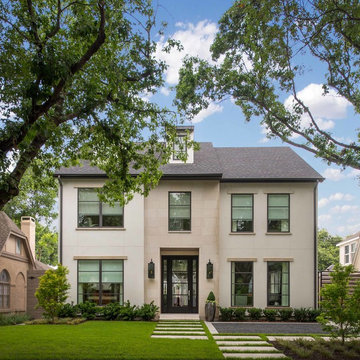62.641 ideas para fachadas con revestimiento de estuco y revestimiento de metal
Filtrar por
Presupuesto
Ordenar por:Popular hoy
1 - 20 de 62.641 fotos
Artículo 1 de 3

Kerry Kirk Photography
Foto de fachada de casa blanca clásica renovada grande de dos plantas con revestimiento de estuco, tejado a dos aguas y tejado de teja de madera
Foto de fachada de casa blanca clásica renovada grande de dos plantas con revestimiento de estuco, tejado a dos aguas y tejado de teja de madera

Stephen Ironside
Diseño de fachada de casa gris rústica grande de dos plantas con tejado de un solo tendido, revestimiento de metal y tejado de metal
Diseño de fachada de casa gris rústica grande de dos plantas con tejado de un solo tendido, revestimiento de metal y tejado de metal

Modelo de fachada de casa blanca tradicional renovada pequeña de dos plantas con revestimiento de estuco, tejado a cuatro aguas y tejado de teja de madera

Northeast Elevation reveals private deck, dog run, and entry porch overlooking Pier Cove Valley to the north - Bridge House - Fenneville, Michigan - Lake Michigan, Saugutuck, Michigan, Douglas Michigan - HAUS | Architecture For Modern Lifestyles

Architect : CKA
Light grey stained cedar siding, stucco, I-beam posts at entry, and standing seam metal roof
Modelo de fachada de casa blanca y negra contemporánea de dos plantas con revestimiento de estuco, tejado de metal y tejado a dos aguas
Modelo de fachada de casa blanca y negra contemporánea de dos plantas con revestimiento de estuco, tejado de metal y tejado a dos aguas

Cella Architecture - Erich Karp, AIA
Laurelhurst
Portland, OR
This new Tudor Revival styled home, situated in Portland’s Laurelhurst area, was designed to blend with one of the city’s distinctive old neighborhoods. While there are a variety of existing house styles along the nearby streets, the Tudor Revival style with its characteristic steeply pitched roof lines, arched doorways, and heavy chimneys occurs throughout the neighborhood and was the ideal style choice for the new home. The house was conceived with a steeply pitched asymmetric gable facing the street with the longer rake sweeping down in a gentle arc to stop near the entry. The front door is sheltered by a gracefully arched canopy supported by twin wooden corbels. Additional details such as the stuccoed walls with their decorative banding that wraps the house or the flare of the stucco hood over the second floor windows or the use of unique materials such as the Old Carolina brick window sills and entry porch paving add to the character of the house. But while the form and details for the home are drawn from styles of the last century, the home is certainly of this era with noticeably cleaner lines, details, and configuration than would occur in older variants of the style.

Imagen de fachada de casa blanca minimalista grande de una planta con revestimiento de estuco y tejado plano

Sumptuous spaces are created throughout the house with the use of dark, moody colors, elegant upholstery with bespoke trim details, unique wall coverings, and natural stone with lots of movement.
The mix of print, pattern, and artwork creates a modern twist on traditional design.

House exterior of 1920's Spanish style 2 -story family home.
Modelo de fachada de casa rosa y marrón de estilo americano de tamaño medio de dos plantas con revestimiento de estuco, tejado plano y tejado de teja de barro
Modelo de fachada de casa rosa y marrón de estilo americano de tamaño medio de dos plantas con revestimiento de estuco, tejado plano y tejado de teja de barro

Foto de fachada de casa verde y gris tradicional de dos plantas con revestimiento de estuco, tejado a dos aguas y tejado de teja de madera

This 2,500 square-foot home, combines the an industrial-meets-contemporary gives its owners the perfect place to enjoy their rustic 30- acre property. Its multi-level rectangular shape is covered with corrugated red, black, and gray metal, which is low-maintenance and adds to the industrial feel.
Encased in the metal exterior, are three bedrooms, two bathrooms, a state-of-the-art kitchen, and an aging-in-place suite that is made for the in-laws. This home also boasts two garage doors that open up to a sunroom that brings our clients close nature in the comfort of their own home.
The flooring is polished concrete and the fireplaces are metal. Still, a warm aesthetic abounds with mixed textures of hand-scraped woodwork and quartz and spectacular granite counters. Clean, straight lines, rows of windows, soaring ceilings, and sleek design elements form a one-of-a-kind, 2,500 square-foot home

Reagen Taylor Photography
Imagen de fachada de casa blanca contemporánea de tamaño medio de dos plantas con revestimiento de estuco, tejado a dos aguas y tejado de metal
Imagen de fachada de casa blanca contemporánea de tamaño medio de dos plantas con revestimiento de estuco, tejado a dos aguas y tejado de metal

Imagen de fachada de casa blanca actual extra grande de dos plantas con revestimiento de estuco y tejado plano

Foto de fachada de casa blanca actual grande de dos plantas con revestimiento de estuco, tejado a cuatro aguas y tejado de teja de barro

Modelo de fachada de casa blanca minimalista grande de una planta con tejado plano y revestimiento de estuco

We were excited when the homeowners of this project approached us to help them with their whole house remodel as this is a historic preservation project. The historical society has approved this remodel. As part of that distinction we had to honor the original look of the home; keeping the façade updated but intact. For example the doors and windows are new but they were made as replicas to the originals. The homeowners were relocating from the Inland Empire to be closer to their daughter and grandchildren. One of their requests was additional living space. In order to achieve this we added a second story to the home while ensuring that it was in character with the original structure. The interior of the home is all new. It features all new plumbing, electrical and HVAC. Although the home is a Spanish Revival the homeowners style on the interior of the home is very traditional. The project features a home gym as it is important to the homeowners to stay healthy and fit. The kitchen / great room was designed so that the homewoners could spend time with their daughter and her children. The home features two master bedroom suites. One is upstairs and the other one is down stairs. The homeowners prefer to use the downstairs version as they are not forced to use the stairs. They have left the upstairs master suite as a guest suite.
Enjoy some of the before and after images of this project:
http://www.houzz.com/discussions/3549200/old-garage-office-turned-gym-in-los-angeles
http://www.houzz.com/discussions/3558821/la-face-lift-for-the-patio
http://www.houzz.com/discussions/3569717/la-kitchen-remodel
http://www.houzz.com/discussions/3579013/los-angeles-entry-hall
http://www.houzz.com/discussions/3592549/exterior-shots-of-a-whole-house-remodel-in-la
http://www.houzz.com/discussions/3607481/living-dining-rooms-become-a-library-and-formal-dining-room-in-la
http://www.houzz.com/discussions/3628842/bathroom-makeover-in-los-angeles-ca
http://www.houzz.com/discussions/3640770/sweet-dreams-la-bedroom-remodels
Exterior: Approved by the historical society as a Spanish Revival, the second story of this home was an addition. All of the windows and doors were replicated to match the original styling of the house. The roof is a combination of Gable and Hip and is made of red clay tile. The arched door and windows are typical of Spanish Revival. The home also features a Juliette Balcony and window.
Library / Living Room: The library offers Pocket Doors and custom bookcases.
Powder Room: This powder room has a black toilet and Herringbone travertine.
Kitchen: This kitchen was designed for someone who likes to cook! It features a Pot Filler, a peninsula and an island, a prep sink in the island, and cookbook storage on the end of the peninsula. The homeowners opted for a mix of stainless and paneled appliances. Although they have a formal dining room they wanted a casual breakfast area to enjoy informal meals with their grandchildren. The kitchen also utilizes a mix of recessed lighting and pendant lights. A wine refrigerator and outlets conveniently located on the island and around the backsplash are the modern updates that were important to the homeowners.
Master bath: The master bath enjoys both a soaking tub and a large shower with body sprayers and hand held. For privacy, the bidet was placed in a water closet next to the shower. There is plenty of counter space in this bathroom which even includes a makeup table.
Staircase: The staircase features a decorative niche
Upstairs master suite: The upstairs master suite features the Juliette balcony
Outside: Wanting to take advantage of southern California living the homeowners requested an outdoor kitchen complete with retractable awning. The fountain and lounging furniture keep it light.
Home gym: This gym comes completed with rubberized floor covering and dedicated bathroom. It also features its own HVAC system and wall mounted TV.

Diseño de fachada de casa beige minimalista de tamaño medio de dos plantas con revestimiento de estuco, tejado a cuatro aguas y tejado de metal

Ejemplo de fachada de casa blanca mediterránea extra grande de dos plantas con revestimiento de estuco, tejado a cuatro aguas y tejado de teja de barro

Entry door
Diseño de fachada beige marinera grande de dos plantas con revestimiento de estuco y tejado a cuatro aguas
Diseño de fachada beige marinera grande de dos plantas con revestimiento de estuco y tejado a cuatro aguas
62.641 ideas para fachadas con revestimiento de estuco y revestimiento de metal
1
