1.395 ideas para fachadas con revestimiento de aglomerado de cemento y tejado de varios materiales
Filtrar por
Presupuesto
Ordenar por:Popular hoy
41 - 60 de 1395 fotos
Artículo 1 de 3
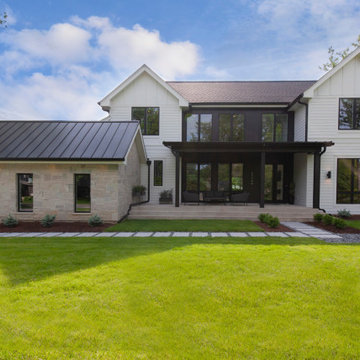
Photos: Jody Kmetz
Diseño de fachada de casa blanca minimalista grande de dos plantas con revestimiento de aglomerado de cemento, tejado a dos aguas y tejado de varios materiales
Diseño de fachada de casa blanca minimalista grande de dos plantas con revestimiento de aglomerado de cemento, tejado a dos aguas y tejado de varios materiales
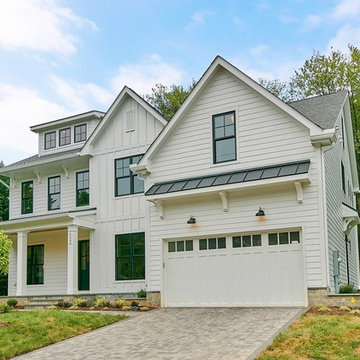
This new modern farmhouse style home includes black windows, white exterior and board and batten siding. 7 bedrooms, 7 full baths and one half bath are included in this just over 7,000 square feet home.
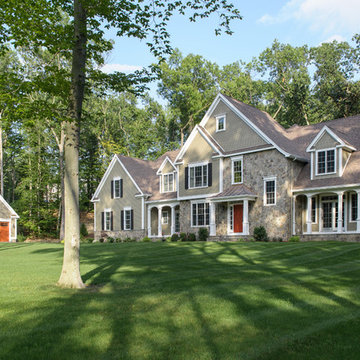
This 6,000 SF custom New England colonial style home was built by Advantage Contracting in South Glastonbury, CT. It features low maintenance fiber cement siding, natural fieldstone veneer siding, standing seam copper roofing, and Pella windows. There is a three car attached garage as well as a two car carriage garage on the property. The home is extremely energy efficient with spray foam insulation, advanced air sealing, and high efficiency HVAC equipment.
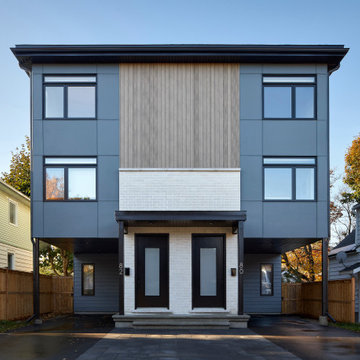
Imagen de fachada de casa multicolor y negra escandinava de tres plantas con revestimiento de aglomerado de cemento, tejado plano y tejado de varios materiales
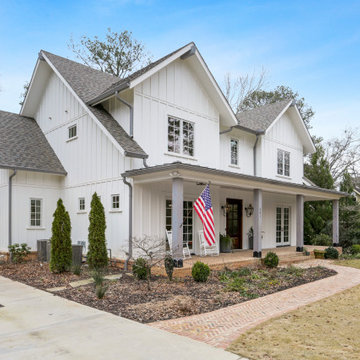
Modelo de fachada de casa blanca campestre de dos plantas con revestimiento de aglomerado de cemento, tejado a dos aguas y tejado de varios materiales
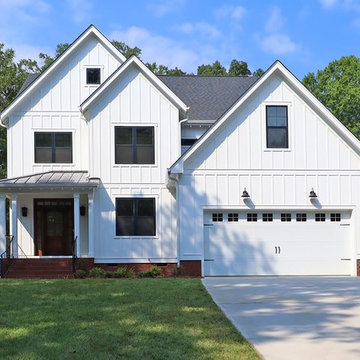
Dwight Myers Real Estate Photography
Foto de fachada de casa blanca clásica pequeña de tres plantas con revestimiento de aglomerado de cemento, tejado a dos aguas y tejado de varios materiales
Foto de fachada de casa blanca clásica pequeña de tres plantas con revestimiento de aglomerado de cemento, tejado a dos aguas y tejado de varios materiales
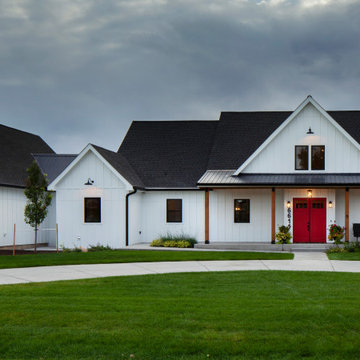
Diseño de fachada de casa blanca y negra de estilo de casa de campo grande de una planta con revestimiento de aglomerado de cemento, tejado a dos aguas, tejado de varios materiales y panel y listón
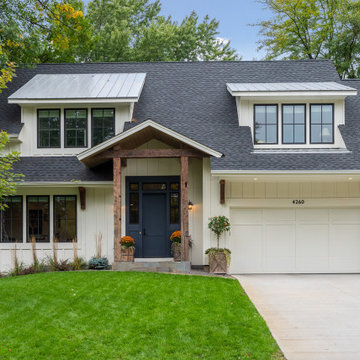
With a main floor master, and flowing but intimate spaces, it will function for both daily living and extended family events. Special attention was given to the siting, making sure the breath-taking views of Lake Independence are present from every room.
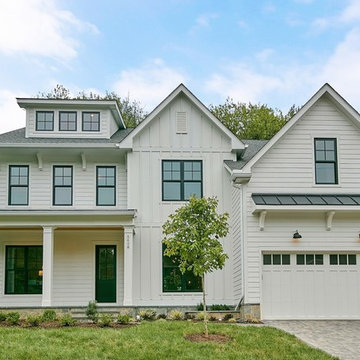
This new modern farmhouse style home includes black windows, white exterior and board and batten siding. 7 bedrooms, 7 full baths and one half bath are included in this just over 7,000 square feet home.
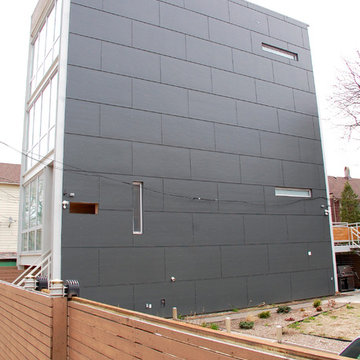
Chicago, IL Siding by Siding & Windows Group. Installed James HardiePanel Vertical Siding in ColorPlus Technology Color Iron Gray.
Ejemplo de fachada de casa gris industrial grande de tres plantas con revestimiento de aglomerado de cemento, tejado plano y tejado de varios materiales
Ejemplo de fachada de casa gris industrial grande de tres plantas con revestimiento de aglomerado de cemento, tejado plano y tejado de varios materiales
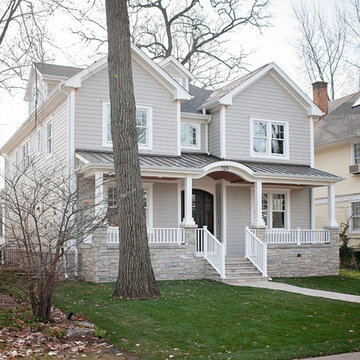
This light neutral comes straight from the softest colors in nature, like sand and seashells. Use it as an understated accent, or for a whole house. Pearl Gray always feels elegant. On this project Smardbuild
install 6'' exposure lap siding with Cedarmill finish. Hardie Arctic White trim with smooth finish install with hidden nails system, window header include Hardie 5.5'' Crown Molding. Project include cedar tong and grove porch ceiling custom stained, new Marvin windows, aluminum gutters system. Soffit and fascia system from James Hardie with Arctic White color smooth finish.
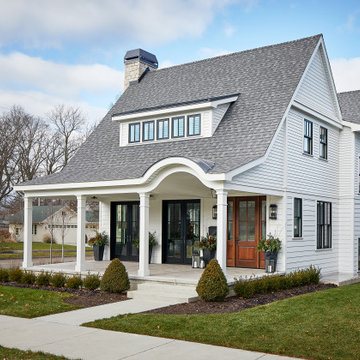
Modelo de fachada de casa blanca de estilo de casa de campo de tamaño medio de dos plantas con revestimiento de aglomerado de cemento, tejado a dos aguas y tejado de varios materiales

This home has Saluda River access and a resort-style neighborhood, making it the ideal place to raise an active family in Lexington, SC. It’s a perfect combination of beauty, luxury, and the best amenities.
This board and batten house radiates curb appeal with its metal roof detailing and Craftsman-style brick pillars and stained wood porch columns.
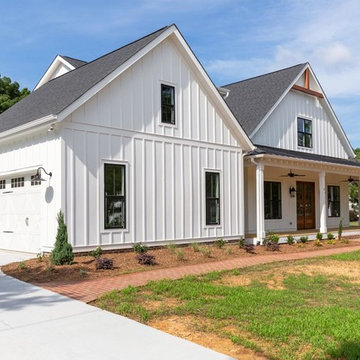
Dwight Myers Real Estate Photography
Imagen de fachada de casa blanca de estilo de casa de campo grande de dos plantas con revestimiento de aglomerado de cemento, tejado a dos aguas y tejado de varios materiales
Imagen de fachada de casa blanca de estilo de casa de campo grande de dos plantas con revestimiento de aglomerado de cemento, tejado a dos aguas y tejado de varios materiales
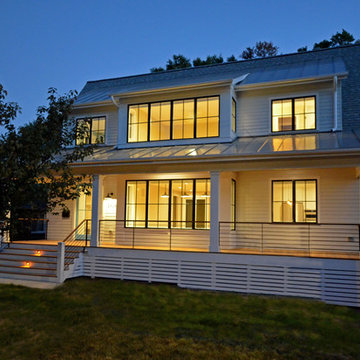
Old brick ranch gets transformed into a new contemporary bungalow with clean lines, open floor plan, and warm style for young family.
Diseño de fachada de casa blanca actual pequeña de dos plantas con revestimiento de aglomerado de cemento, tejado a dos aguas y tejado de varios materiales
Diseño de fachada de casa blanca actual pequeña de dos plantas con revestimiento de aglomerado de cemento, tejado a dos aguas y tejado de varios materiales
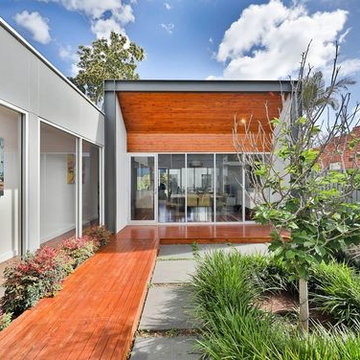
This project was the first under the Atelier Bond banner and was designed for a newlywed couple who took a wreck of a house and transformed it into an enviable property, undertaking much of the work themselves. Instead of the standard box addition, we created a linking glass corridor that allowed space for a landscaped courtyard that elevates the view outside.
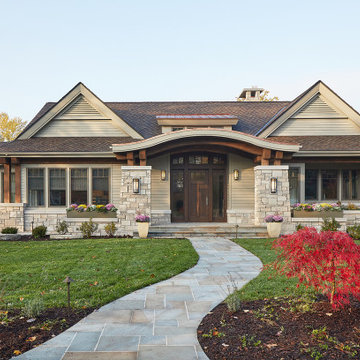
Traditional in style, modern in layout, the Oak Park exudes elegance in every space. The earth-tone fiber cement siding and natural stone accents blend perfectly with its wooded location.
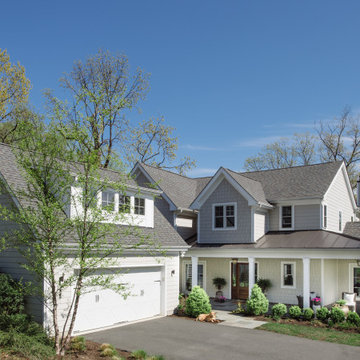
New whole house renovation and addition. New front porch and detached garage addition. New second story addition.
Modelo de fachada de casa beige de estilo de casa de campo grande de dos plantas con revestimiento de aglomerado de cemento, tejado a dos aguas y tejado de varios materiales
Modelo de fachada de casa beige de estilo de casa de campo grande de dos plantas con revestimiento de aglomerado de cemento, tejado a dos aguas y tejado de varios materiales

a plywood panel marks the new side entry vestibule, accessed from the driveway and framed by bold wide horizontal black siding at the new addition
Ejemplo de fachada de casa negra minimalista pequeña de dos plantas con revestimiento de aglomerado de cemento, tejado plano y tejado de varios materiales
Ejemplo de fachada de casa negra minimalista pequeña de dos plantas con revestimiento de aglomerado de cemento, tejado plano y tejado de varios materiales
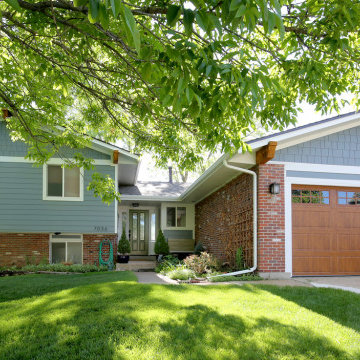
This 1970s home still had its original siding! No amount of paint could improve the existing T1-11 wood composite siding. The old siding not only look bad but it would not withstand many more years of Colorado’s climate. It was time to replace all of this home’s siding!
Colorado Siding Repair installed James Hardie fiber cement lap siding and HardieShingle® siding in Boothbay Blue with Arctic White trim. Those corbels were original to the home. We removed the existing paint and stained them to match the homeowner’s brand new garage door. The transformation is utterly jaw-dropping! With our help, this home went from drab and dreary 1970s split-level to a traditional, craftsman Colorado dream! What do you think about this Colorado home makeover?
1.395 ideas para fachadas con revestimiento de aglomerado de cemento y tejado de varios materiales
3