1.764 ideas para fachadas con revestimiento de aglomerado de cemento y tablilla
Filtrar por
Presupuesto
Ordenar por:Popular hoy
141 - 160 de 1764 fotos
Artículo 1 de 3
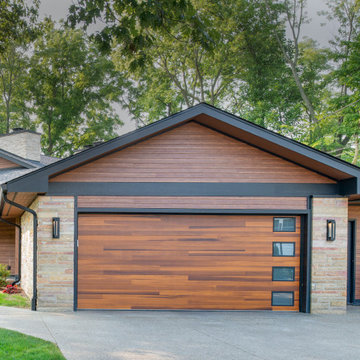
This zero-maintenance faux cedar exterior (except for the real cedar posts and beams) was a dreary old ranch house. The main structure was completely revamped by the architect of record and was executed flawlessly by the contractor.

This is the renovated design which highlights the vaulted ceiling that projects through to the exterior.
Ejemplo de fachada de casa gris y gris retro pequeña de una planta con revestimiento de aglomerado de cemento, tejado a cuatro aguas, tejado de teja de madera y tablilla
Ejemplo de fachada de casa gris y gris retro pequeña de una planta con revestimiento de aglomerado de cemento, tejado a cuatro aguas, tejado de teja de madera y tablilla

Charming and traditional, this white clapboard house seamlessly integrates modern features and amenities in a timeless architectural language.
Ejemplo de fachada de casa blanca y gris campestre de tamaño medio de dos plantas con revestimiento de aglomerado de cemento, tejado a dos aguas, tejado de varios materiales y tablilla
Ejemplo de fachada de casa blanca y gris campestre de tamaño medio de dos plantas con revestimiento de aglomerado de cemento, tejado a dos aguas, tejado de varios materiales y tablilla

Removed old Brick and Vinyl Siding to install Insulation, Wrap, James Hardie Siding (Cedarmill) in Iron Gray and Hardie Trim in Arctic White, Installed Simpson Entry Door, Garage Doors, ClimateGuard Ultraview Vinyl Windows, Gutters and GAF Timberline HD Shingles in Charcoal. Also, Soffit & Fascia with Decorative Corner Brackets on Front Elevation. Installed new Canopy, Stairs, Rails and Columns and new Back Deck with Cedar.
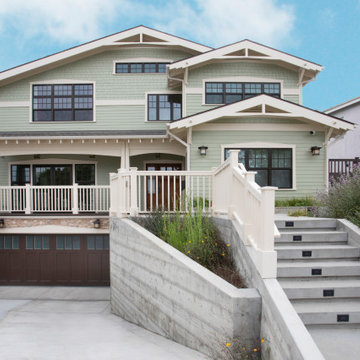
Ejemplo de fachada de casa verde y marrón grande de tres plantas con revestimiento de aglomerado de cemento, tejado a dos aguas, tejado de teja de madera y tablilla
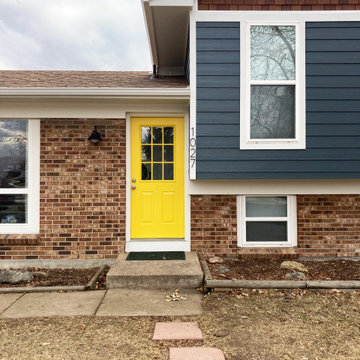
Brick ranch gets new James Hardie fiber cement installed with maintenance free beach house style shake and cheerful yellow door.
Imagen de fachada de casa azul de estilo americano de tamaño medio a niveles con revestimiento de aglomerado de cemento y tablilla
Imagen de fachada de casa azul de estilo americano de tamaño medio a niveles con revestimiento de aglomerado de cemento y tablilla
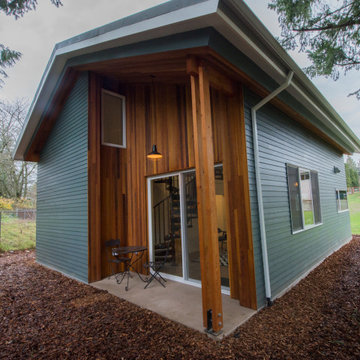
Imagen de fachada de casa azul y gris minimalista pequeña de dos plantas con revestimiento de aglomerado de cemento, tejado a dos aguas, tejado de metal y tablilla
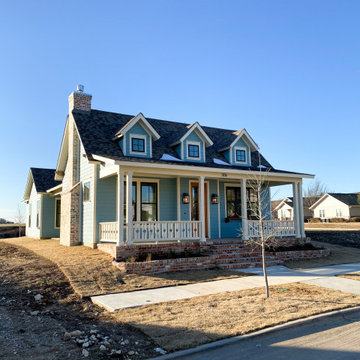
Ejemplo de fachada de casa azul y gris de estilo americano pequeña de una planta con revestimiento de aglomerado de cemento, tejado a dos aguas, tejado de teja de madera y tablilla
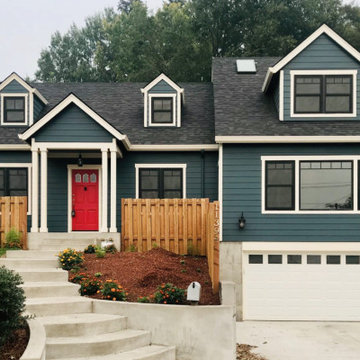
Before & After!
We replaced the siding & roof on this lovely home.
We completely removed all the worn-out shingles and siding and installed new Malarkey asphalt black shingles & James Hardie cement-fiber siding.
Call today for a free quote!
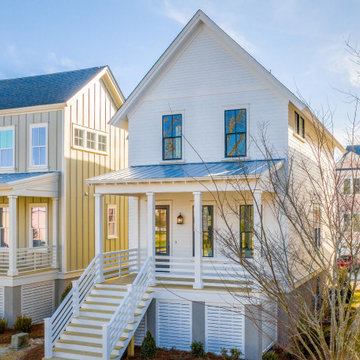
White exterior with black sashes, this modern farmhouse cottage features a large open living floor, two-bedrooms, and large outdoor covered porches.
Foto de fachada de casa blanca y negra de estilo de casa de campo de tamaño medio de dos plantas con revestimiento de aglomerado de cemento, tejado a dos aguas, tejado de teja de madera y tablilla
Foto de fachada de casa blanca y negra de estilo de casa de campo de tamaño medio de dos plantas con revestimiento de aglomerado de cemento, tejado a dos aguas, tejado de teja de madera y tablilla
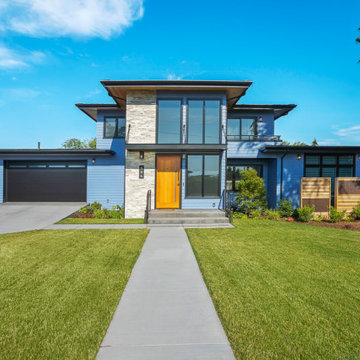
This modern 3000 sf new home is situated on the edge of downtown Edmonds with views of the Puget Sound. The design focused on main floor accessibility and aging-in-place, a high efficient building envelope and solar access, and maximizing the Puget Sound views and connection to the outdoors. The main floor of the home is laid out to provide accessibility to all the main functions of the home, including the kitchen, main living spaces, laundry, master suite, and large covered deck. The upper floor is designed with a sitting area overlooking the double height entry and sweeping views of the Puget Sound, bedrooms, bathroom, and exercise area. The daylight basement is designed with a recreation area leading out to a covered patio.
Architecture and Interior Design by: H2D Architecture + Design
www.h2darchitects.com
Photos by Christopher Nelson Photography
#edmondsarchitect
#h2d
#seattlearchitect
#sustainablehome
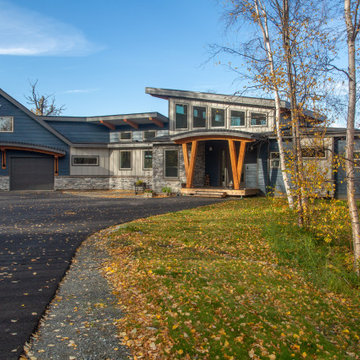
Modelo de fachada de casa azul y gris clásica renovada grande de tres plantas con revestimiento de aglomerado de cemento, tejado de un solo tendido, tejado de varios materiales y tablilla
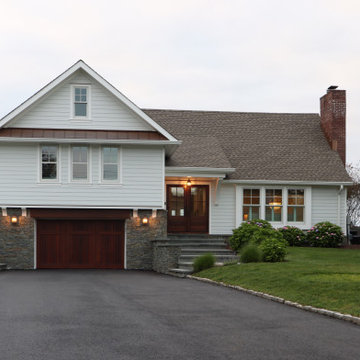
Foto de fachada de casa blanca y gris tradicional renovada de tamaño medio a niveles con revestimiento de aglomerado de cemento, tejado a dos aguas, tejado de teja de madera y tablilla
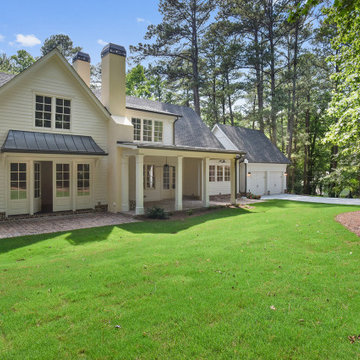
Ejemplo de fachada de casa blanca y gris tradicional grande de dos plantas con revestimiento de aglomerado de cemento, tejado a dos aguas, tejado de teja de madera y tablilla
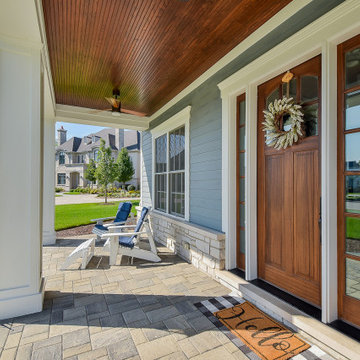
A bold gable sits atop a covered entry at this arts and crafts / coastal style home in Burr Ridge. Shake shingles are accented by the box bay details and gable end details. Formal paneled columns give this home a substantial base with a stone water table wrapping the house. Tall dormers extend above the roof line at the second floor for dramatic effect.

When we designed this home in 2011, we ensured that the geothermal loop would avoid a future pool. Eleven years later, the dream is complete. Many of the cabana’s elements match the house. Adding a full outdoor kitchen complete with a 1/2 bath, sauna, outdoor shower, and water fountain with bottle filler, and lots of room for entertaining makes it the favorite family hangout. When viewed from the main house, one looks through the cabana into the virgin forest beyond.
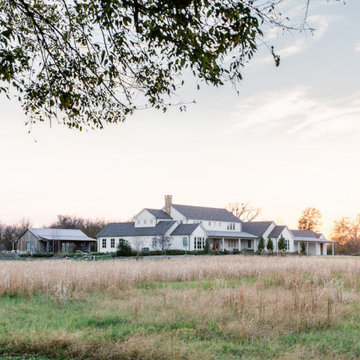
Modelo de fachada de casa blanca y gris campestre grande de dos plantas con revestimiento de aglomerado de cemento, tejado a dos aguas, tejado de teja de madera y tablilla
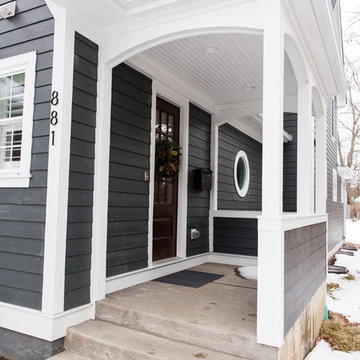
Katie Basil Photography
Imagen de fachada de casa azul y negra tradicional renovada grande de dos plantas con revestimiento de aglomerado de cemento, tejado a dos aguas, tejado de teja de madera y tablilla
Imagen de fachada de casa azul y negra tradicional renovada grande de dos plantas con revestimiento de aglomerado de cemento, tejado a dos aguas, tejado de teja de madera y tablilla
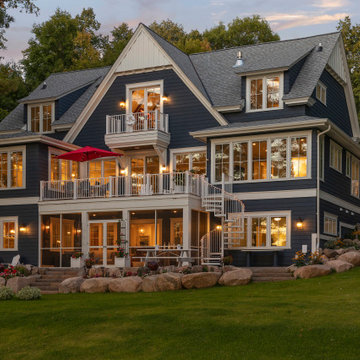
This expansive lake home sits on a beautiful lot with south western exposure. Hale Navy and White Dove are a stunning combination with all of the surrounding greenery. Marvin Windows were used throughout the home.
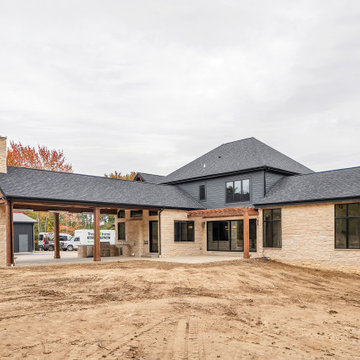
Rear exterior of home
Modelo de fachada de casa beige y negra rural extra grande de dos plantas con revestimiento de aglomerado de cemento, tejado a cuatro aguas, tejado de varios materiales y tablilla
Modelo de fachada de casa beige y negra rural extra grande de dos plantas con revestimiento de aglomerado de cemento, tejado a cuatro aguas, tejado de varios materiales y tablilla
1.764 ideas para fachadas con revestimiento de aglomerado de cemento y tablilla
8