11.872 ideas para fachadas con panel y listón y teja
Filtrar por
Presupuesto
Ordenar por:Popular hoy
121 - 140 de 11.872 fotos
Artículo 1 de 3
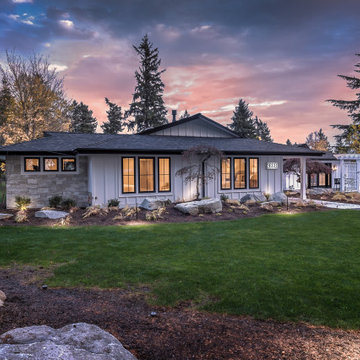
Modern farmhouse style home with white board and batten siding and stone accents. To the right of the main entrance is a privacy trellis which surrounds a front courtyard off of the dining room.
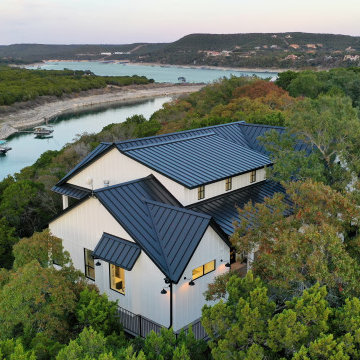
Imagen de fachada de casa blanca y negra minimalista de tamaño medio de una planta con revestimiento de madera, tejado de un solo tendido, tejado de metal y panel y listón

Ce projet consiste en la rénovation d'une grappe de cabanes ostréicoles dans le but de devenir un espace de dégustation d'huitres avec vue sur le port de la commune de La teste de Buch.
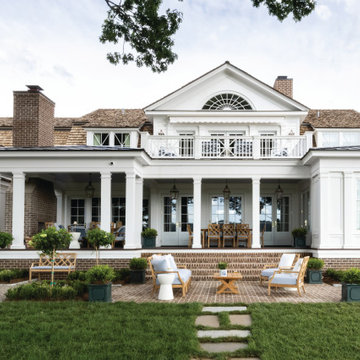
The 2021 Southern Living Idea House is inspiring on multiple levels. Dubbed the “forever home,” the concept was to design for all stages of life, with thoughtful spaces that meet the ever-evolving needs of families today.
Marvin products were chosen for this project to maximize the use of natural light, allow airflow from outdoors to indoors, and provide expansive views that overlook the Ohio River.
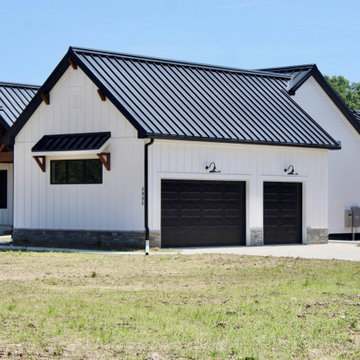
View from the front porch looking up to the porch ceiling
Ejemplo de fachada de casa blanca y negra de estilo de casa de campo de una planta con revestimiento de aglomerado de cemento, tejado de metal y panel y listón
Ejemplo de fachada de casa blanca y negra de estilo de casa de campo de una planta con revestimiento de aglomerado de cemento, tejado de metal y panel y listón
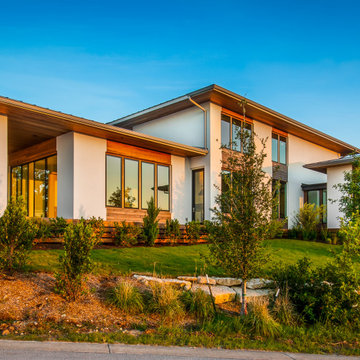
By Darash Modern Powder room project in Spanish Oaks a luxury neighborhood in Austin, Texas.
Ejemplo de fachada de casa blanca y marrón moderna de tamaño medio de dos plantas con todos los materiales de revestimiento, tejado plano, tejado de varios materiales y panel y listón
Ejemplo de fachada de casa blanca y marrón moderna de tamaño medio de dos plantas con todos los materiales de revestimiento, tejado plano, tejado de varios materiales y panel y listón
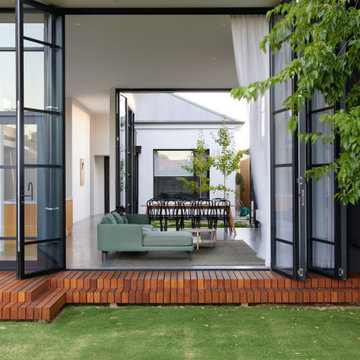
4m high Bi-fold window with black trims and transoms stack back to connect the interior living spaces with the courtyard.
Ejemplo de fachada de casa negra y gris actual de tamaño medio de una planta con revestimiento de metal, tejado plano, tejado de metal y panel y listón
Ejemplo de fachada de casa negra y gris actual de tamaño medio de una planta con revestimiento de metal, tejado plano, tejado de metal y panel y listón
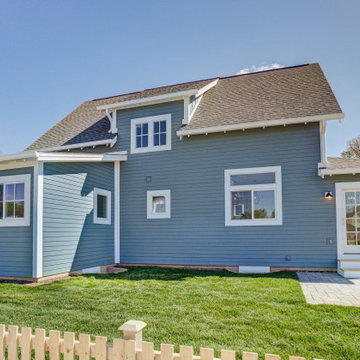
Designed by renowned architect Ross Chapin, the Madison Cottage Home is the epitome of cottage comfort. This three-bedroom, two-bath cottage features an open floorplan connecting the kitchen, dining, and living spaces.
Functioning as a semi-private outdoor room, the front porch is the perfect spot to read a book, catch up with neighbors, or enjoy a family dinner.
Upstairs you'll find two additional bedrooms with large walk-in closets, vaulted ceilings, and oodles of natural light pouring through oversized windows and skylights.

The two-story house consists of a high ceiling that gives the whole place a lighter feel. The client envisioned a coastal home that complements well to the water view and provides the full potential the slot has to offer.
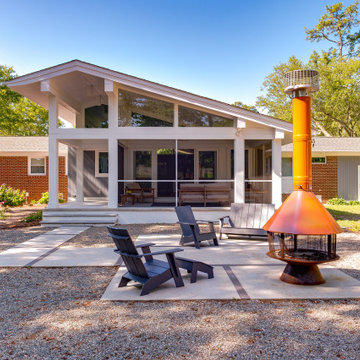
Renovation update and addition to a vintage 1960's suburban ranch house.
Bauen Group - Contractor
Rick Ricozzi - Photographer
Diseño de fachada de casa blanca y gris vintage de tamaño medio de una planta con revestimiento de ladrillo, tejado a dos aguas, tejado de teja de madera y panel y listón
Diseño de fachada de casa blanca y gris vintage de tamaño medio de una planta con revestimiento de ladrillo, tejado a dos aguas, tejado de teja de madera y panel y listón

A Scandinavian modern home in Shorewood, Minnesota with simple gable roof forms, black exterior, elevated patio, and black brick fireplace. Floor to ceiling windows provide expansive views of the lake.
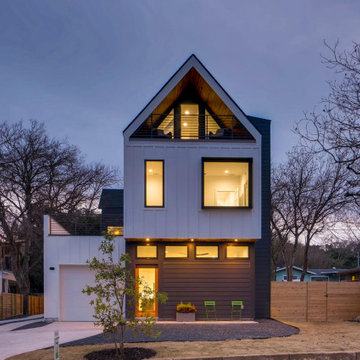
Modelo de fachada de casa blanca y negra minimalista pequeña de tres plantas con revestimiento de aglomerado de cemento, tejado a dos aguas, tejado de teja de madera y panel y listón
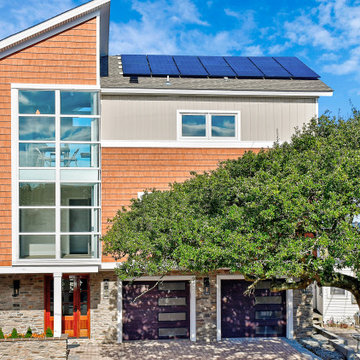
Modelo de fachada de casa gris marinera pequeña de tres plantas con revestimientos combinados, tejado a dos aguas, tejado de teja de madera y teja

Humble and unassuming, this small cottage was built in 1960 for one of the children of the adjacent mansions. This well sited two bedroom cape is nestled into the landscape on a small brook. The owners a young couple with two little girls called us about expanding their screened porch to take advantage of this feature. The clients shifted their priorities when the existing roof began to leak and the area of the screened porch was deemed to require NJDEP review and approval.
When asked to help with replacing the roof, we took a chance and sketched out the possibilities for expanding and reshaping the roof of the home while maintaining the existing ridge beam to create a master suite with private bathroom and walk in closet from the one large existing master bedroom and two additional bedrooms and a home office from the other bedroom.
The design elements like deeper overhangs, the double brackets and the curving walls from the gable into the center shed roof help create an animated façade with shade and shadow. The house maintains its quiet presence on the block…it has a new sense of pride on the block as the AIA NJ NS Gold Medal Winner for design Excellence!
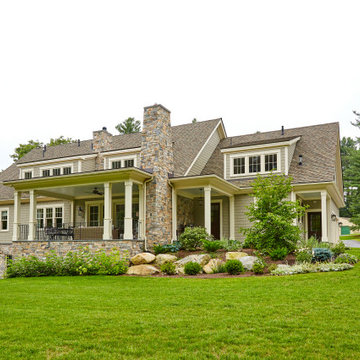
Ejemplo de fachada de casa gris y gris de estilo de casa de campo de dos plantas con tejado a dos aguas, tejado de teja de madera y teja
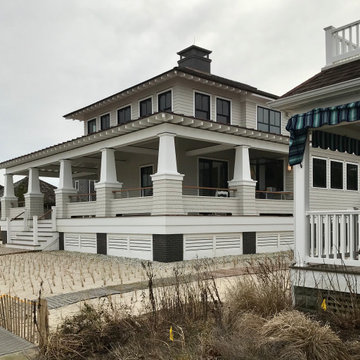
Main Entrance
Modelo de fachada de casa beige y marrón marinera de tamaño medio de dos plantas con revestimiento de madera, tejado a cuatro aguas, tejado de teja de madera y teja
Modelo de fachada de casa beige y marrón marinera de tamaño medio de dos plantas con revestimiento de madera, tejado a cuatro aguas, tejado de teja de madera y teja
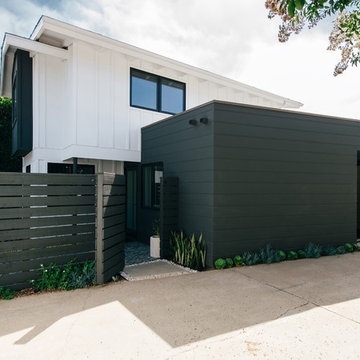
an asymmetrical modernist addition at the side houses an additional bedroom and provides new access into the home from the side yard and driveway
Ejemplo de fachada de casa blanca minimalista pequeña de dos plantas con revestimientos combinados, tejado plano, tejado de varios materiales y panel y listón
Ejemplo de fachada de casa blanca minimalista pequeña de dos plantas con revestimientos combinados, tejado plano, tejado de varios materiales y panel y listón
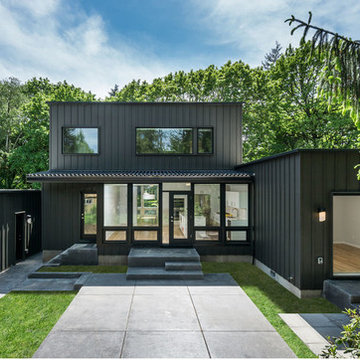
Modelo de fachada de casa negra minimalista de tamaño medio de dos plantas con revestimiento de madera, tejado plano y panel y listón
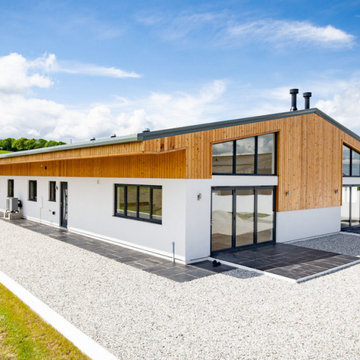
Our Clients wanted to convert a former cattle barn, into a luxury new home.
In recent years planning law changed to allow the conversion of agricultural buildings to residential dwellings under permitted development legislation (Class Q). This wonderfully converted barn is an example of what can be done within the strict guidelines of this legislation. A former cattle barn, this building is now a stunning residential home. And that’s not the end of the story… Once a Class Q development has been granted it is possible to then re-apply for Full Planning Consent to demolish the existing building entirely and replace it with a brand new dwelling, not constrained to the regulations required under the original Class Q Approval. Get in touch to find out more...

Modelo de fachada de casa blanca y gris campestre de tamaño medio de una planta con revestimientos combinados, tejado de varios materiales y panel y listón
11.872 ideas para fachadas con panel y listón y teja
7