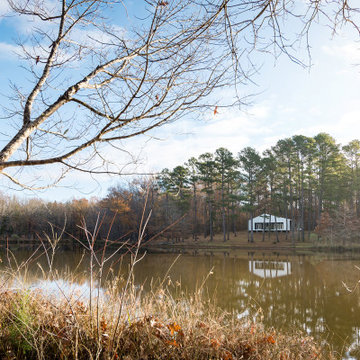64 ideas para fachadas con microcasa
Filtrar por
Presupuesto
Ordenar por:Popular hoy
21 - 40 de 64 fotos
Artículo 1 de 3

This handsome accessory dwelling unit is located in Eagle Rock, CA. The patio area is shaded by a natural wood pergola with laid stone and pebble flooring featuring beautiful outdoor lounge furniture for relaxation. The exterior features wood panel and stucco, decorative sconces and a small garden area. .
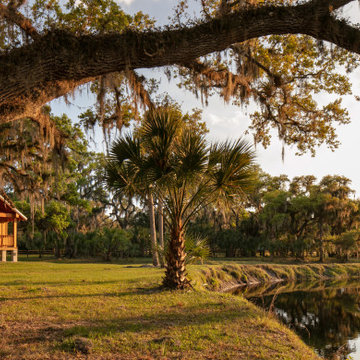
River Cottage- Enlarged version of classic Florida Cracker four square design
Modelo de fachada gris de estilo de casa de campo pequeña de una planta con revestimiento de madera, tejado a dos aguas, microcasa, tejado de metal y panel y listón
Modelo de fachada gris de estilo de casa de campo pequeña de una planta con revestimiento de madera, tejado a dos aguas, microcasa, tejado de metal y panel y listón
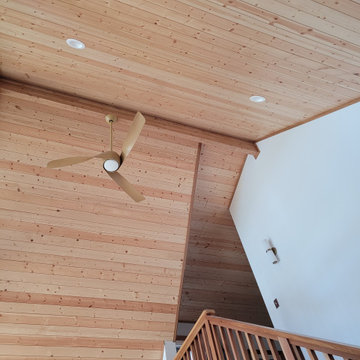
The compact subdued cabin nestled under a lush second-growth forest overlooking Lake Rosegir. Built over an existing foundation, the new building is just over 800 square feet. Early design discussions focused on creating a compact, structure that was simple, unimposing, and efficient. Hidden in the foliage clad in dark stained cedar, the house welcomes light inside even on the grayest days. A deck sheltered under 100 yr old cedars is a perfect place to watch the water.
Project Team | Lindal Home
Architectural Designer | OTO Design
General Contractor | Love and sons
Photography | Patrick
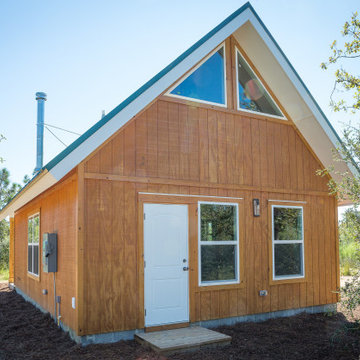
A custom two story cabin.
Diseño de fachada marrón y azul tradicional de tamaño medio de dos plantas con revestimiento de madera, tejado a dos aguas, microcasa y tejado de metal
Diseño de fachada marrón y azul tradicional de tamaño medio de dos plantas con revestimiento de madera, tejado a dos aguas, microcasa y tejado de metal
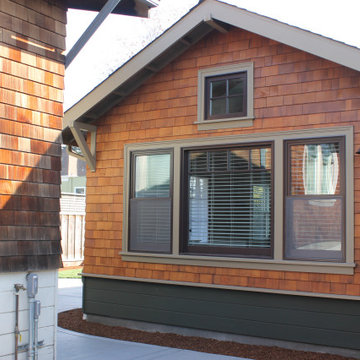
Imagen de fachada marrón y marrón de estilo americano pequeña de una planta con revestimiento de madera, tejado a dos aguas, microcasa, tejado de teja de madera y teja
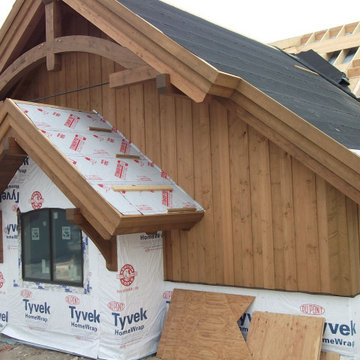
Biutiful B&B exterior siding. We used larger Battens on this project due to the mass of the house. It looks great and also is more durable than the smaller traditional battens.
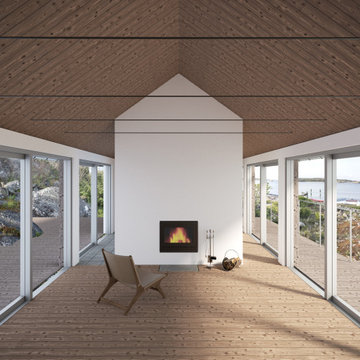
Modelo de fachada gris y gris nórdica de tamaño medio de una planta con revestimiento de madera, microcasa, tejado de metal y tablilla
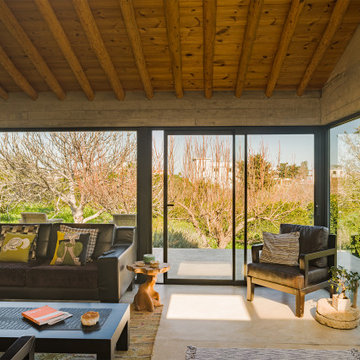
Interior view of HARVESThouse living space.
PHOTO: Kerim Belet Photography
Imagen de fachada blanca mediterránea pequeña de una planta con revestimiento de estuco, tejado de un solo tendido, microcasa y tejado de teja de barro
Imagen de fachada blanca mediterránea pequeña de una planta con revestimiento de estuco, tejado de un solo tendido, microcasa y tejado de teja de barro
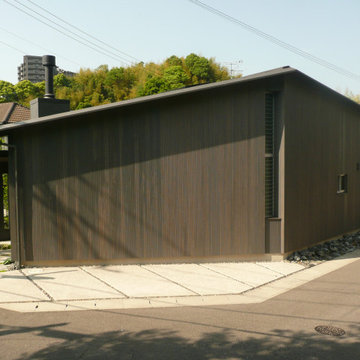
計画地は東西に細長く、西に行くほど狭まった変形敷地である。周囲は家が近接し、西側には高架の陸橋が見える決して恵まれた環境ではないが、道路を隔てた東側にはお社の森が迫り、昔ながらの地域のつながりも感じられる場所である。施主はこの場所に、今まで共に過ごしてきた愛着のある家具や調度類とともに、こじんまりと心静かに過ごすことができる住まいを望んだ。
多様な周辺環境要素の中で、将来的な環境の変化にもゆるがない寡黙な佇まいと、小さいながらも適度な光に包まれ、変形の敷地形状を受け入れる鷹揚な居場所としてのすまいを目指すこととなった。
敷地に沿った平面形状としながらも、南北境界線沿いに、互い違いに植栽スペースを設け、居住空間が緑の光に囲まれる構成とした。
屋根形状は敷地の幅が広くなるほど高くなる東西長手方向に勾配を付けた切妻屋根であり、もっとも敷地の幅が広くなるところが棟となる断面形状としている。棟を境に東西に床をスキップさせ、薪ストーブのある半地下空間をつくることで、建物高さを抑え、周囲の家並みと調和を図ると同時に、明るく天井の高いダイニングと対照的な、炎がゆらぎ、ほの暗く懐に抱かれるような場所(イングルヌック)をつくることができた。
この切妻屋根の本屋に付属するように、隣家が近接する南側の玄関・水回り部分は下屋として小さな片流れ屋根を設け、隣家に対する圧迫感をさらに和らげる形とした。この二つの屋根は東の端で上下に重なり合い、人をこの住まいへと導くアプローチ空間をつくりだしている。
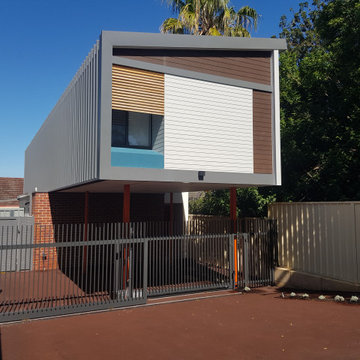
Ejemplo de fachada gris contemporánea pequeña de dos plantas con revestimiento de metal, microcasa, tejado de metal y panel y listón
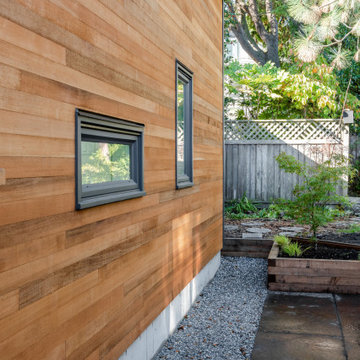
500 sqft laneway
Diseño de fachada marrón y negra moderna pequeña de una planta con revestimiento de madera, tejado de un solo tendido, microcasa y tejado de metal
Diseño de fachada marrón y negra moderna pequeña de una planta con revestimiento de madera, tejado de un solo tendido, microcasa y tejado de metal
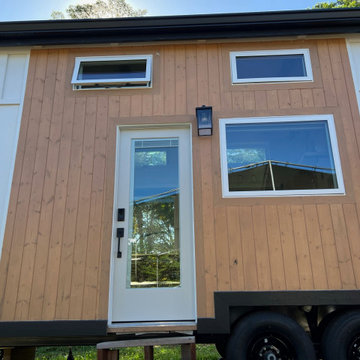
This was at an open house we had at Ola Brew!
This Paradise Model ATU is extra tall and grand! As you would in you have a couch for lounging, a 6 drawer dresser for clothing, and a seating area and closet that mirrors the kitchen. Quartz countertops waterfall over the side of the cabinets encasing them in stone. The custom kitchen cabinetry is sealed in a clear coat keeping the wood tone light. Black hardware accents with contrast to the light wood. A main-floor bedroom- no crawling in and out of bed. The wallpaper was an owner request; what do you think of their choice?
The bathroom has natural edge Hawaiian mango wood slabs spanning the length of the bump-out: the vanity countertop and the shelf beneath. The entire bump-out-side wall is tiled floor to ceiling with a diamond print pattern. The shower follows the high contrast trend with one white wall and one black wall in matching square pearl finish. The warmth of the terra cotta floor adds earthy warmth that gives life to the wood. 3 wall lights hang down illuminating the vanity, though durning the day, you likely wont need it with the natural light shining in from two perfect angled long windows.
This Paradise model was way customized. The biggest alterations were to remove the loft altogether and have one consistent roofline throughout. We were able to make the kitchen windows a bit taller because there was no loft we had to stay below over the kitchen. This ATU was perfect for an extra tall person. After editing out a loft, we had these big interior walls to work with and although we always have the high-up octagon windows on the interior walls to keep thing light and the flow coming through, we took it a step (or should I say foot) further and made the french pocket doors extra tall. This also made the shower wall tile and shower head extra tall. We added another ceiling fan above the kitchen and when all of those awning windows are opened up, all the hot air goes right up and out.
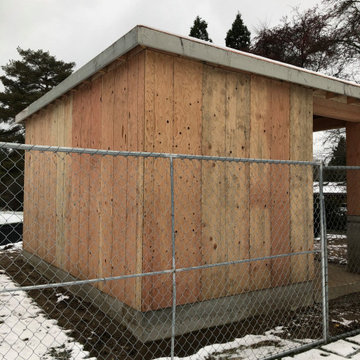
Shingles Hardie lap siding in OVER-LAKE GOLF & COUNTRY CLUB.
Ejemplo de fachada marrón y negra actual de tamaño medio de una planta con revestimiento de madera, microcasa y tablilla
Ejemplo de fachada marrón y negra actual de tamaño medio de una planta con revestimiento de madera, microcasa y tablilla
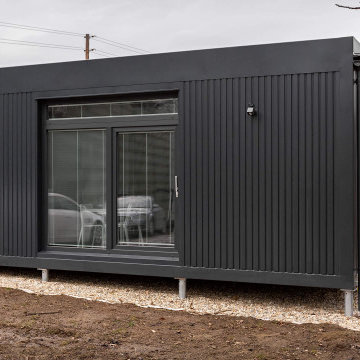
Imagen de fachada gris urbana pequeña de una planta con revestimiento de metal, tejado plano, microcasa, tejado de metal y panel y listón
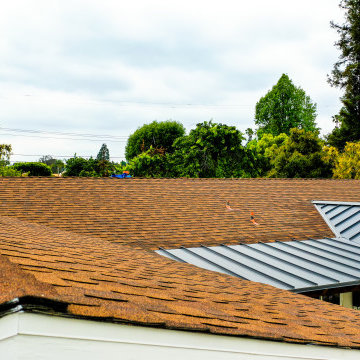
New Roofing installed along with a new metal roof panel opening. Planks and beams installed coated with a varnish finishing.
Modelo de fachada blanca y marrón de estilo americano grande de una planta con tejado a dos aguas, microcasa y tejado de varios materiales
Modelo de fachada blanca y marrón de estilo americano grande de una planta con tejado a dos aguas, microcasa y tejado de varios materiales
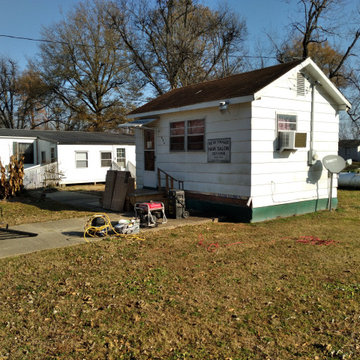
Installation of vinyl siding and faux stone skirting on a hair salon
Modelo de fachada beige y negra de tamaño medio de una planta con revestimiento de vinilo, tejado a dos aguas, microcasa, tejado de teja de madera y panel y listón
Modelo de fachada beige y negra de tamaño medio de una planta con revestimiento de vinilo, tejado a dos aguas, microcasa, tejado de teja de madera y panel y listón
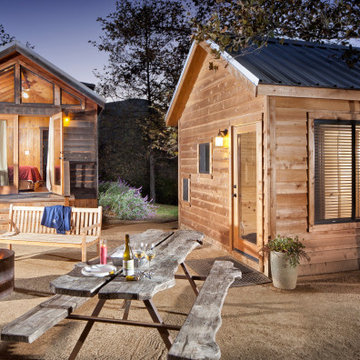
Glamping resort in Santa Barbara California
Modelo de fachada rural de tamaño medio de una planta con revestimiento de madera, microcasa y tejado de metal
Modelo de fachada rural de tamaño medio de una planta con revestimiento de madera, microcasa y tejado de metal
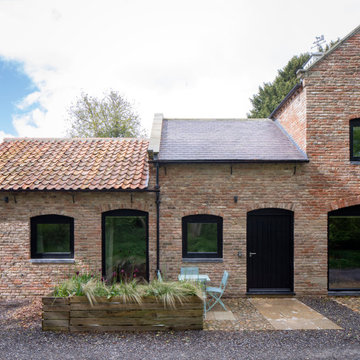
Modelo de fachada roja y roja contemporánea pequeña de dos plantas con revestimiento de ladrillo, tejado a dos aguas, microcasa y tejado de teja de barro
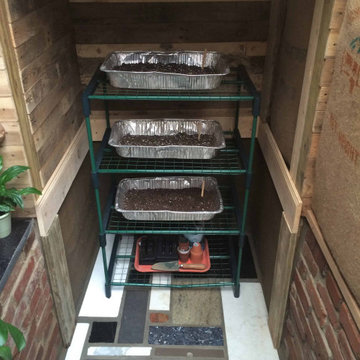
Exploring passive solar design and thermal temperature control, a small shack was built using wood pallets and
re-purposed materials obtained for free. The goal was to create a prototype to see what works and what doesn't, firsthand. The journey was rough and many valuable lessons were learned.
64 ideas para fachadas con microcasa
2
