405 ideas para fachadas clásicas renovadas a niveles
Filtrar por
Presupuesto
Ordenar por:Popular hoy
41 - 60 de 405 fotos
Artículo 1 de 3
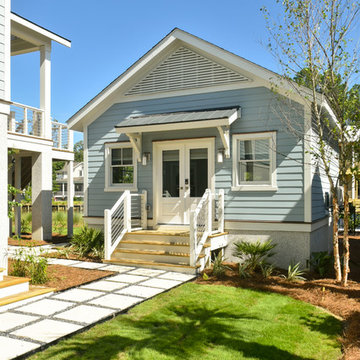
Tripp Smith
Ejemplo de fachada de casa azul clásica renovada extra grande a niveles con revestimiento de vinilo, tejado a dos aguas y tejado de varios materiales
Ejemplo de fachada de casa azul clásica renovada extra grande a niveles con revestimiento de vinilo, tejado a dos aguas y tejado de varios materiales
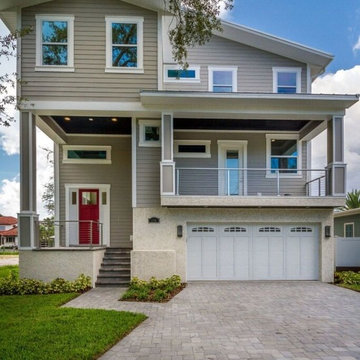
Diseño de fachada de casa beige clásica renovada de tamaño medio a niveles con revestimiento de madera y tejado a dos aguas
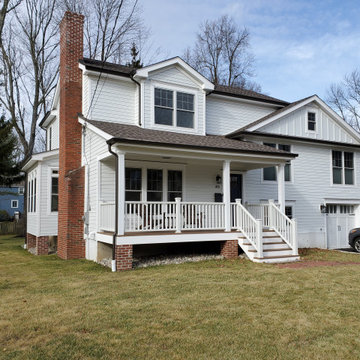
An add-level and total remodel project that transformed a split-level home to a modern farmhouse.
Diseño de fachada de casa blanca y marrón tradicional renovada de tamaño medio a niveles con revestimiento de aglomerado de cemento, tejado a dos aguas, tejado de teja de madera y tablilla
Diseño de fachada de casa blanca y marrón tradicional renovada de tamaño medio a niveles con revestimiento de aglomerado de cemento, tejado a dos aguas, tejado de teja de madera y tablilla
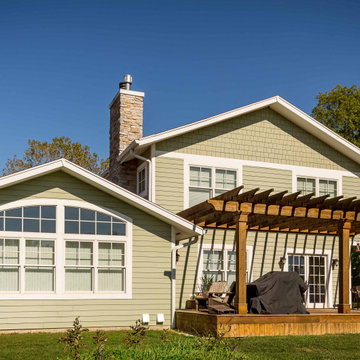
Modelo de fachada de casa verde y marrón tradicional renovada grande a niveles con revestimiento de aglomerado de cemento, tejado a dos aguas, tejado de teja de madera y tablilla
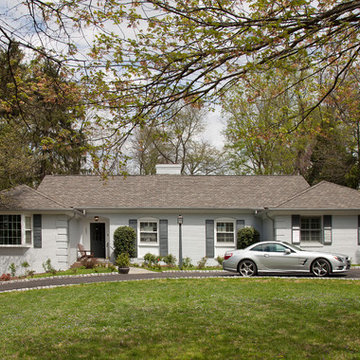
Ken Wyner
Foto de fachada de casa blanca tradicional renovada grande a niveles con tejado de teja de madera, revestimiento de ladrillo y tejado a dos aguas
Foto de fachada de casa blanca tradicional renovada grande a niveles con tejado de teja de madera, revestimiento de ladrillo y tejado a dos aguas
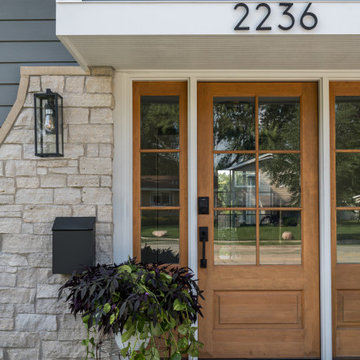
Cottage stone thin veneer, new LP siding and trim, new Marvin windows with new divided lite patterns, new stained oak front door and light fixtures
Imagen de fachada de casa gris y negra tradicional renovada de tamaño medio a niveles con revestimiento de piedra, tejado a cuatro aguas, tejado de teja de madera y tablilla
Imagen de fachada de casa gris y negra tradicional renovada de tamaño medio a niveles con revestimiento de piedra, tejado a cuatro aguas, tejado de teja de madera y tablilla
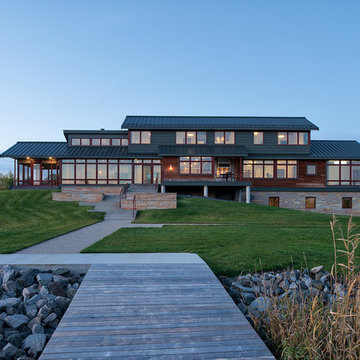
Scott Amundson Photography
Ejemplo de fachada de casa gris clásica renovada a niveles con revestimientos combinados, tejado a dos aguas y tejado de metal
Ejemplo de fachada de casa gris clásica renovada a niveles con revestimientos combinados, tejado a dos aguas y tejado de metal
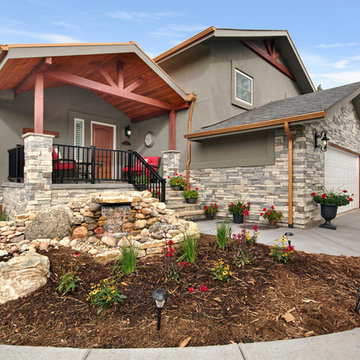
Modelo de fachada de casa gris clásica renovada a niveles con revestimiento de estuco y tejado de teja de madera
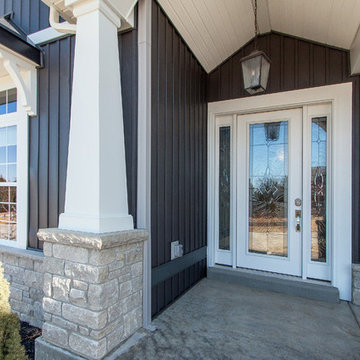
Arrowhead supplied many of the key features of this house by Steve Thomas Custom Homes in Lake St. Louis. The vertical board and batten vinyl siding is the Woodland series by Royal Building Products in the Ironside color. The builder was able to preview how this product would look on the home using the Arrowhead Qube.
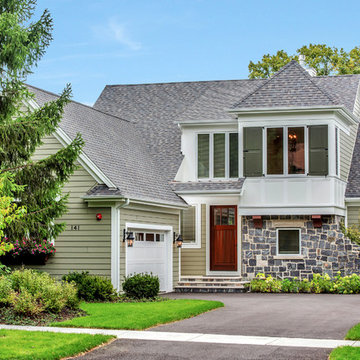
Foto de fachada de casa verde tradicional renovada de tamaño medio a niveles con revestimientos combinados, tejado a dos aguas y tejado de teja de madera
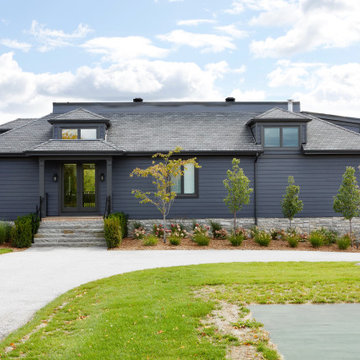
Rustic yet refined, this modern country retreat blends old and new in masterful ways, creating a fresh yet timeless experience. The structured, austere exterior gives way to an inviting interior. The palette of subdued greens, sunny yellows, and watery blues draws inspiration from nature. Whether in the upholstery or on the walls, trailing blooms lend a note of softness throughout. The dark teal kitchen receives an injection of light from a thoughtfully-appointed skylight; a dining room with vaulted ceilings and bead board walls add a rustic feel. The wall treatment continues through the main floor to the living room, highlighted by a large and inviting limestone fireplace that gives the relaxed room a note of grandeur. Turquoise subway tiles elevate the laundry room from utilitarian to charming. Flanked by large windows, the home is abound with natural vistas. Antlers, antique framed mirrors and plaid trim accentuates the high ceilings. Hand scraped wood flooring from Schotten & Hansen line the wide corridors and provide the ideal space for lounging.
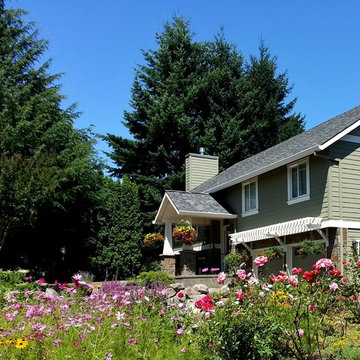
Diseño de fachada de casa verde tradicional renovada grande a niveles con tejado a dos aguas, revestimientos combinados y tejado de teja de madera
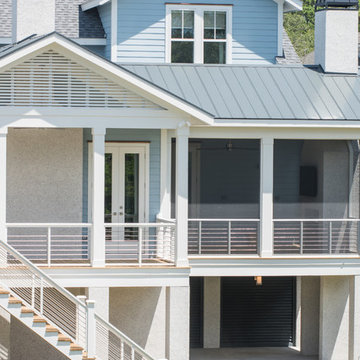
Tripp Smith
Ejemplo de fachada de casa azul clásica renovada extra grande a niveles con revestimiento de vinilo, tejado a dos aguas y tejado de varios materiales
Ejemplo de fachada de casa azul clásica renovada extra grande a niveles con revestimiento de vinilo, tejado a dos aguas y tejado de varios materiales
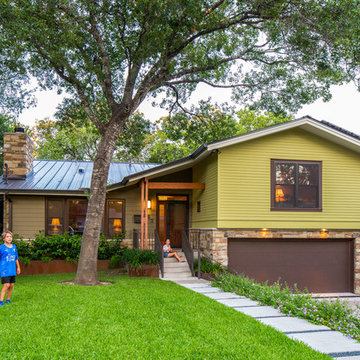
fiber cement siding painted Cleveland Green (7" siding), Sweet Vibrations (4" siding), and Texas Leather (11" siding)—all by Benjamin Moore • window trim and clerestory band painted Night Horizon by Benjamin Moore • soffit & fascia painted Camouflage by Benjamin Moore • Photography by Tre Dunham
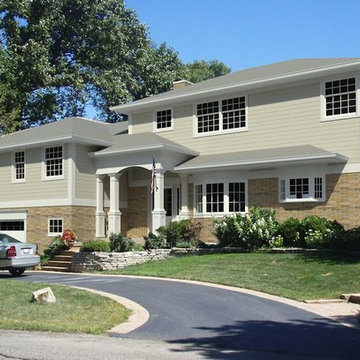
Conceptual Rendering
Foto de fachada verde tradicional renovada pequeña a niveles con revestimientos combinados
Foto de fachada verde tradicional renovada pequeña a niveles con revestimientos combinados
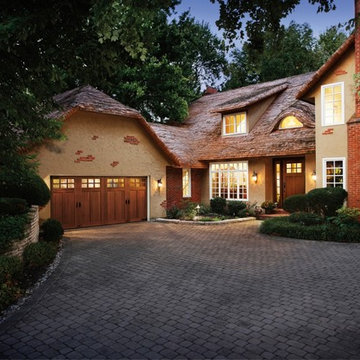
Ejemplo de fachada de casa marrón tradicional renovada a niveles con revestimiento de estuco y tejado a doble faldón
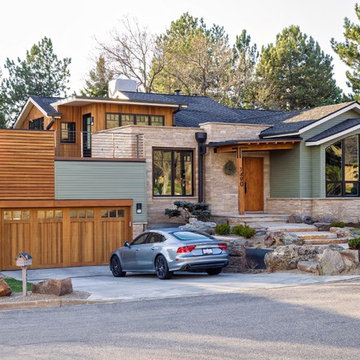
This whole home remodel included a new design with a modified layout to suit the new homeowner. Along with converting to an open floor plan to brighten and open the home, the homeowners used the element of water to inspire the majority of the fixtures and colors in the house.
Photo Credit: StudioQPhoto.com
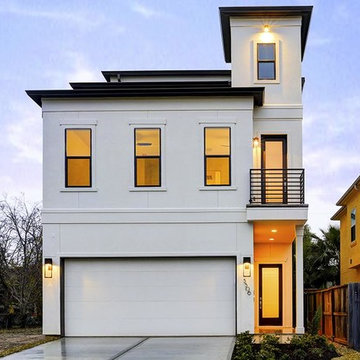
Modelo de fachada blanca tradicional renovada a niveles con revestimiento de estuco y tejado plano
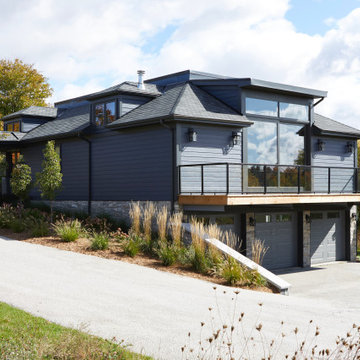
Rustic yet refined, this modern country retreat blends old and new in masterful ways, creating a fresh yet timeless experience. The structured, austere exterior gives way to an inviting interior. The palette of subdued greens, sunny yellows, and watery blues draws inspiration from nature. Whether in the upholstery or on the walls, trailing blooms lend a note of softness throughout. The dark teal kitchen receives an injection of light from a thoughtfully-appointed skylight; a dining room with vaulted ceilings and bead board walls add a rustic feel. The wall treatment continues through the main floor to the living room, highlighted by a large and inviting limestone fireplace that gives the relaxed room a note of grandeur. Turquoise subway tiles elevate the laundry room from utilitarian to charming. Flanked by large windows, the home is abound with natural vistas. Antlers, antique framed mirrors and plaid trim accentuates the high ceilings. Hand scraped wood flooring from Schotten & Hansen line the wide corridors and provide the ideal space for lounging.
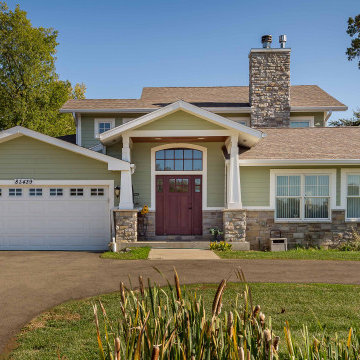
Diseño de fachada de casa verde y marrón tradicional renovada grande a niveles con revestimiento de aglomerado de cemento, tejado a dos aguas, tejado de teja de madera y tablilla
405 ideas para fachadas clásicas renovadas a niveles
3