39.172 ideas para fachadas clásicas con tejado a dos aguas
Filtrar por
Presupuesto
Ordenar por:Popular hoy
201 - 220 de 39.172 fotos
Artículo 1 de 3
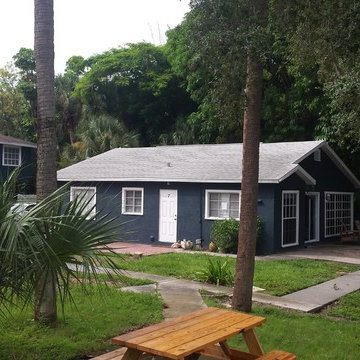
Foto de fachada azul clásica de tamaño medio de una planta con revestimiento de estuco y tejado a dos aguas
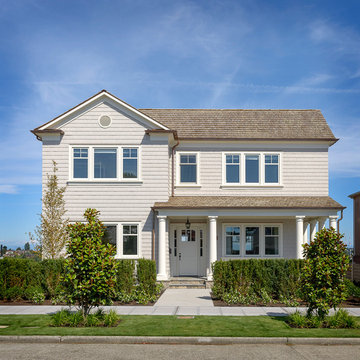
Front exterior view of the new residence with the cedar shake roof and siding, copper gutters and down spouts, and true stone cladding for the porch and ground floor siding.
Photo by Aaron Leitz
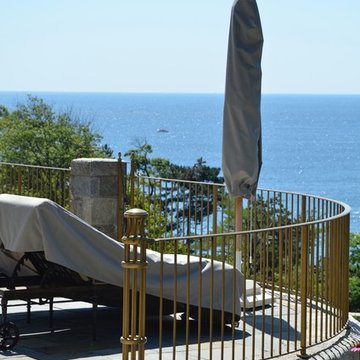
Charles R Myer
Foto de fachada gris clásica extra grande de tres plantas con revestimiento de piedra y tejado a dos aguas
Foto de fachada gris clásica extra grande de tres plantas con revestimiento de piedra y tejado a dos aguas
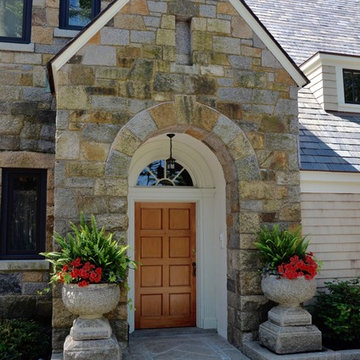
Charles R Myer
Foto de fachada gris tradicional extra grande de tres plantas con revestimiento de piedra y tejado a dos aguas
Foto de fachada gris tradicional extra grande de tres plantas con revestimiento de piedra y tejado a dos aguas
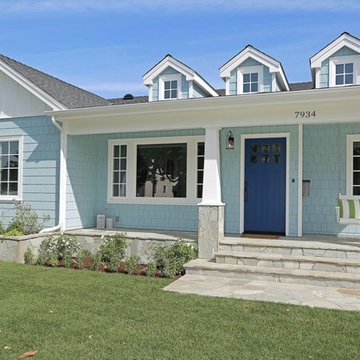
Single story new construction. General Contractor: Robert M. Pagan Construction Co.
Foto de fachada azul clásica de tamaño medio de una planta con revestimiento de aglomerado de cemento y tejado a dos aguas
Foto de fachada azul clásica de tamaño medio de una planta con revestimiento de aglomerado de cemento y tejado a dos aguas
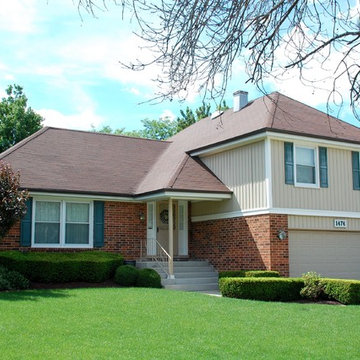
This Wheaton, IL Split-Level Style Home was remodeled by Siding & Windows Group with James HardiePlank Select Cedarmill Lap and HardiePanel Vertical Siding in ColorPlus Technology Color Navajo Beige and HardieTrim Smooth Boards in ColorPlus Technology Color Arctic White.
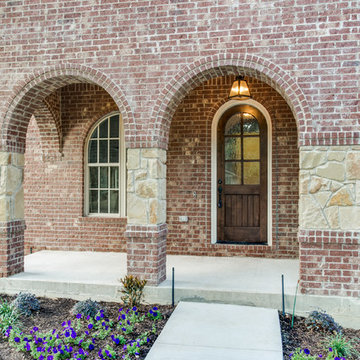
The famous Tudor brick palaces of London — St. James, Hampton Court — inspire this showpiece of gable, dormer and half-dormer windows, and stained glass lighting. Modern touches include the open-style family area, generous galley kitchen that opens to the terrace to extend the entertainment outdoors. Upstairs gallery connects bedrooms to the game & media suite. Located at 5419 Bonita Avenue in the Dallas M Streets, this custom home is walkable distance from boutique restaurants and entertainment!
At 4,142 square feet, this custom home is offered at $869,990 and is available for immediate move-in!
Call 214-750-8482 to schedule your private home tour today! For more information, visit http://www.livingbellavita.com/5419-bonita-avenue
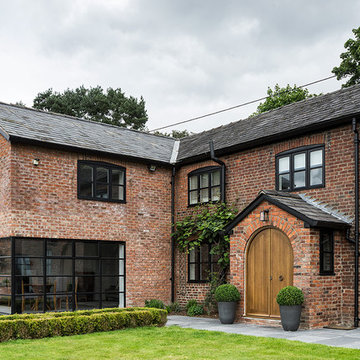
Craig Magee Photography
Modelo de fachada tradicional de dos plantas con revestimiento de ladrillo y tejado a dos aguas
Modelo de fachada tradicional de dos plantas con revestimiento de ladrillo y tejado a dos aguas
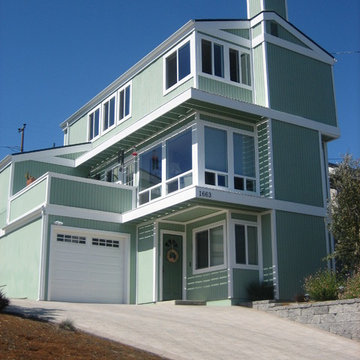
Imagen de fachada verde tradicional grande de tres plantas con revestimiento de vinilo y tejado a dos aguas
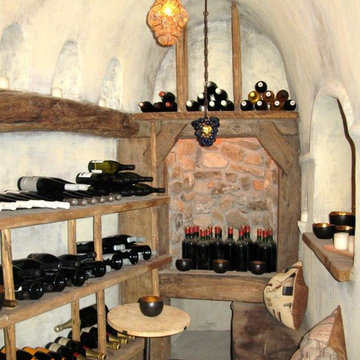
Beautiful Luxury Home in Italy by Fratantoni Interior Designers.
For more inspiring images and home decor tips follow us on Pinterest, Instagram, Facebook and Twitter!!!
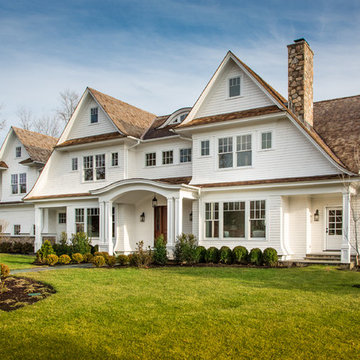
Diseño de fachada de casa blanca clásica grande de tres plantas con revestimiento de madera, tejado a dos aguas y tejado de teja de madera
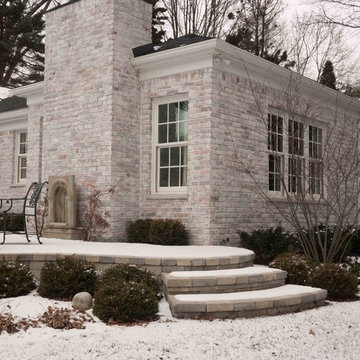
These Metro Detroit clients were interested in creating a first floor that offered the amenities and convenience they would appreciate in their golden years. The scope of the project included a well planned design of wider hallways and curb-less shower entry. The project even included a built in coffee bar!
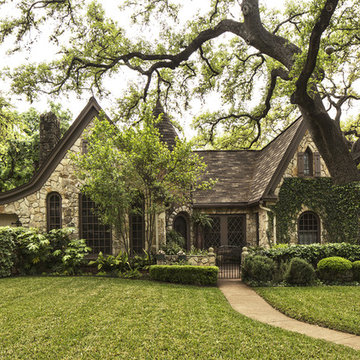
Foto de fachada beige tradicional grande de dos plantas con revestimiento de piedra y tejado a dos aguas
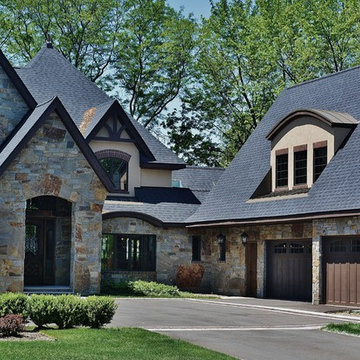
Diseño de fachada de casa beige clásica grande de dos plantas con revestimiento de piedra, tejado a dos aguas y tejado de teja de madera
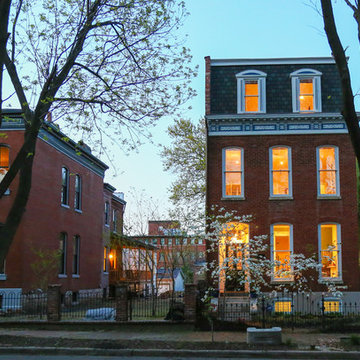
Foto de fachada roja clásica grande de tres plantas con revestimiento de ladrillo y tejado a dos aguas
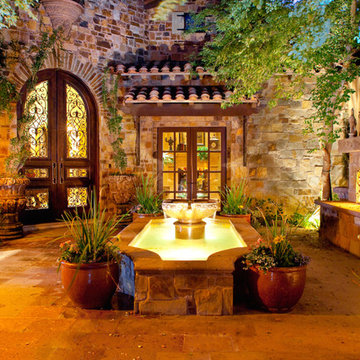
We love this entry courtyard with a water fountain, large arched front door and stone exterior.
Foto de fachada beige tradicional extra grande de dos plantas con revestimiento de piedra y tejado a dos aguas
Foto de fachada beige tradicional extra grande de dos plantas con revestimiento de piedra y tejado a dos aguas
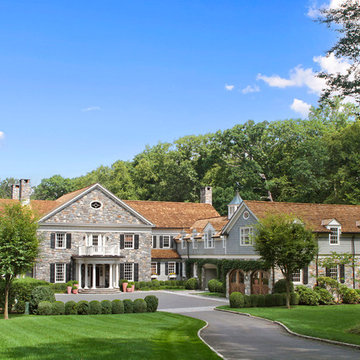
Ejemplo de fachada de casa multicolor tradicional extra grande de dos plantas con revestimientos combinados, tejado a dos aguas y tejado de teja de madera
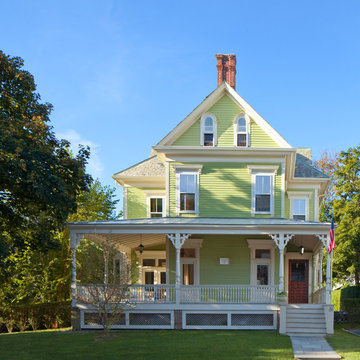
© Anthony Crisafulli 2014
Foto de fachada verde clásica grande de tres plantas con tejado a dos aguas
Foto de fachada verde clásica grande de tres plantas con tejado a dos aguas
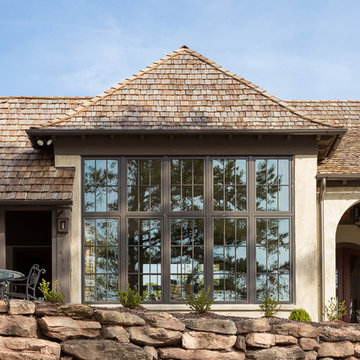
This English arts and crafts-inspired home combines stone and stucco with a cedar shake roof. The architecture features curved roof lines and an octagonal stair turret that serves as a focal point at the front of the home. Inside, plaster arches create an old world backdrop that contrasts with the modern kitchen. Expansive windows allow for an abundance of natural light and bring the lake view into every room.
Kevin Meechan / Meechan Architectural Photography
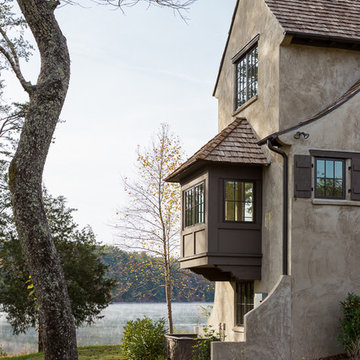
This English arts and crafts-inspired home combines stone and stucco with a cedar shake roof. The architecture features curved roof lines and an octagonal stair turret that serves as a focal point at the front of the home. Inside, plaster arches create an old world backdrop that contrasts with the modern kitchen. Expansive windows allow for an abundance of natural light and bring the lake view into every room.
Kevin Meechan / Meechan Architectural Photography
39.172 ideas para fachadas clásicas con tejado a dos aguas
11