17.846 ideas para fachadas blancas
Filtrar por
Presupuesto
Ordenar por:Popular hoy
201 - 220 de 17.846 fotos
Artículo 1 de 3

The indoor and outdoor kitchen is connected by sliding doors that stack back for easy access to both spaces. This angle shows how headers and rails in the exterior’s frame manage the motorized screens. When the glass doors are open and the screens are down, the indoor/outdoor division is eliminated and the options for cooking, lounging and dining expand. Additionally, this angle shows a close up of the stepping stones that serve as a bridge over the shallow lounge area of the pool.

Modelo de fachada de casa blanca y negra campestre grande de una planta con revestimiento de aglomerado de cemento, tejado a dos aguas, tejado de teja de madera y panel y listón

Imagen de fachada de casa blanca y gris campestre grande de dos plantas con revestimiento de madera, tejado a dos aguas, tejado de varios materiales y panel y listón

Photos: Jody Kmetz
Foto de fachada de casa blanca minimalista grande de dos plantas con revestimiento de aglomerado de cemento, tejado a dos aguas y tejado de varios materiales
Foto de fachada de casa blanca minimalista grande de dos plantas con revestimiento de aglomerado de cemento, tejado a dos aguas y tejado de varios materiales
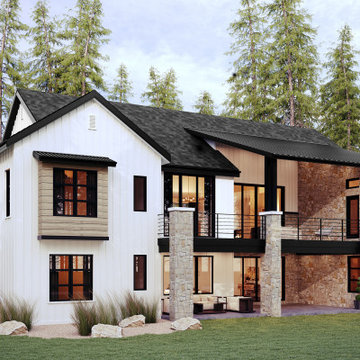
A thoughtful, well designed 5 bed, 6 bath custom ranch home with open living, a main level master bedroom and extensive outdoor living space.
This home’s main level finish includes +/-2700 sf, a farmhouse design with modern architecture, 15’ ceilings through the great room and foyer, wood beams, a sliding glass wall to outdoor living, hearth dining off the kitchen, a second main level bedroom with on-suite bath, a main level study and a three car garage.
A nice plan that can customize to your lifestyle needs. Build this home on your property or ours.
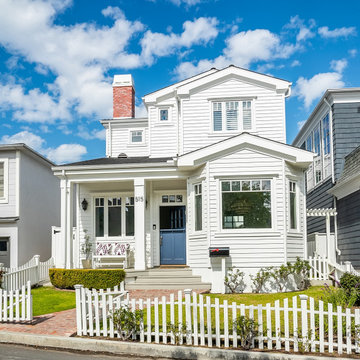
When one thing leads to another...and another...and another...
This fun family of 5 humans and one pup enlisted us to do a simple living room/dining room upgrade. Those led to updating the kitchen with some simple upgrades. (Thanks to Superior Tile and Stone) And that led to a total primary suite gut and renovation (Thanks to Verity Kitchens and Baths). When we were done, they sold their now perfect home and upgraded to the Beach Modern one a few galleries back. They might win the award for best Before/After pics in both projects! We love working with them and are happy to call them our friends.
Design by Eden LA Interiors
Photo by Kim Pritchard Photography
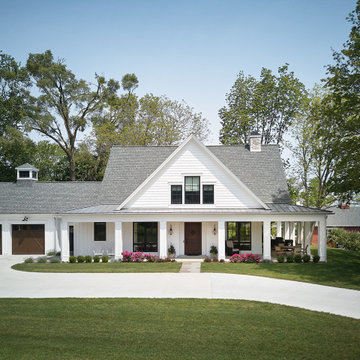
Foto de fachada de casa blanca campestre de tamaño medio de dos plantas con revestimiento de aglomerado de cemento, tejado a dos aguas y tejado de teja de madera
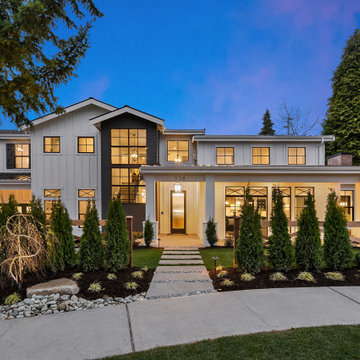
Enfort Homes - 2019
Foto de fachada de casa blanca de estilo de casa de campo grande de dos plantas
Foto de fachada de casa blanca de estilo de casa de campo grande de dos plantas
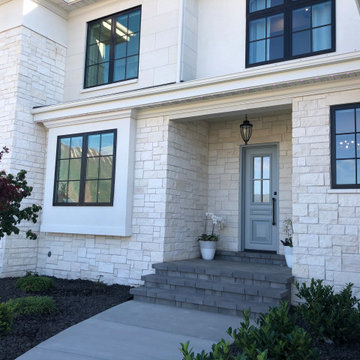
Ejemplo de fachada de casa blanca grande de dos plantas con revestimiento de piedra
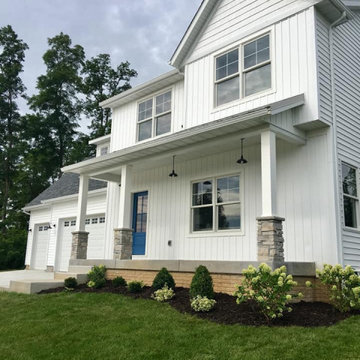
Through our Design + Build approach we worked on this custom home, spec house from initial concept to completion. Owner, Travis Corson and his wife and interior designer, Carrie Corson, from Carrie Corson Design worked together to come up with the floor plan, exterior details and finishing interior details to create this family friendly modern farmhouse home in their hometown Le Claire, Iowa.
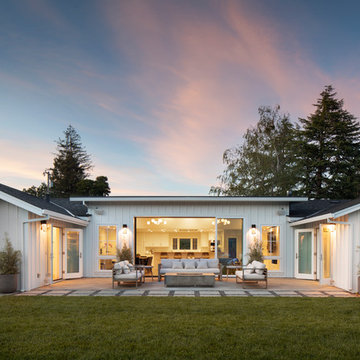
Exterior view of house from rear yard with multi-slide doors to main living areas and french doors from bedrooms to the exterior patio
Ejemplo de fachada de casa blanca campestre de tamaño medio de una planta con revestimiento de madera, tejado a dos aguas y tejado de teja de barro
Ejemplo de fachada de casa blanca campestre de tamaño medio de una planta con revestimiento de madera, tejado a dos aguas y tejado de teja de barro
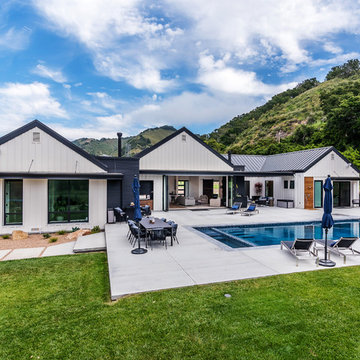
Entertainers patio area.
Imagen de fachada de casa blanca campestre de una planta con revestimiento de aglomerado de cemento, tejado a dos aguas y tejado de metal
Imagen de fachada de casa blanca campestre de una planta con revestimiento de aglomerado de cemento, tejado a dos aguas y tejado de metal
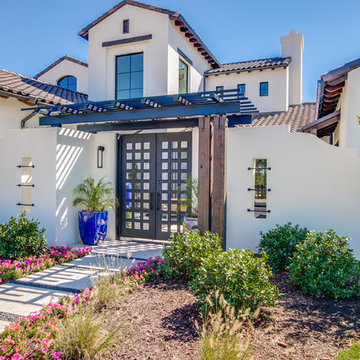
Exterior of the 2018 Dream Home that leads to the front courtyard. Inside the courtyard, there is a concrete pathway with potted plants in bright blue pots for contrast. A wonderful area to hang out with guests and enjoy the sound of the water. You are able to lock the front gate for safety and privacy.
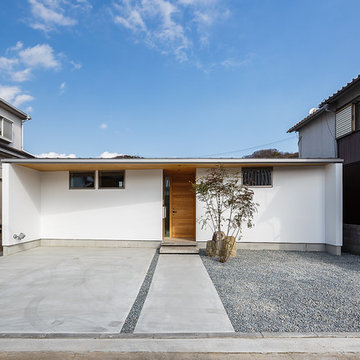
haus-flow Photo by 森本大助
Ejemplo de fachada de casa blanca moderna de tamaño medio de una planta con revestimientos combinados, tejado de un solo tendido y tejado de metal
Ejemplo de fachada de casa blanca moderna de tamaño medio de una planta con revestimientos combinados, tejado de un solo tendido y tejado de metal
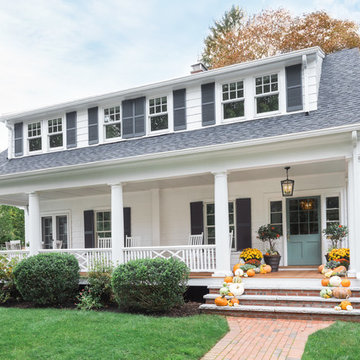
Joyelle West Photography
Imagen de fachada de casa blanca clásica grande de dos plantas con revestimiento de madera y tejado de teja de madera
Imagen de fachada de casa blanca clásica grande de dos plantas con revestimiento de madera y tejado de teja de madera
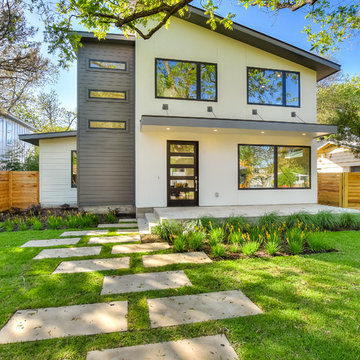
Shutterbug Studios Photography
Foto de fachada de casa blanca retro de tamaño medio de dos plantas con revestimiento de estuco y tejado de un solo tendido
Foto de fachada de casa blanca retro de tamaño medio de dos plantas con revestimiento de estuco y tejado de un solo tendido
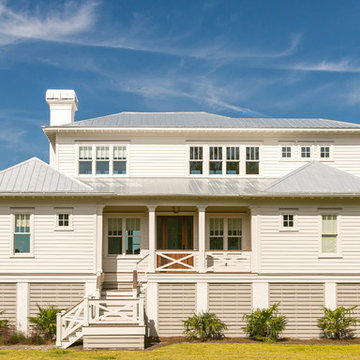
Front of two story craftsman coastal cottage home built in 2016 by Sea Island Builders. White hardie exterior with Anderson impact windows and metal roof.
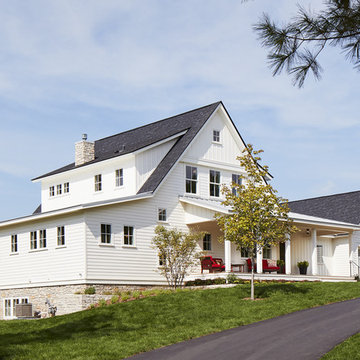
A Modern Farmhouse set in a prairie setting exudes charm and simplicity. Wrap around porches and copious windows make outdoor/indoor living seamless while the interior finishings are extremely high on detail. In floor heating under porcelain tile in the entire lower level, Fond du Lac stone mimicking an original foundation wall and rough hewn wood finishes contrast with the sleek finishes of carrera marble in the master and top of the line appliances and soapstone counters of the kitchen. This home is a study in contrasts, while still providing a completely harmonious aura.
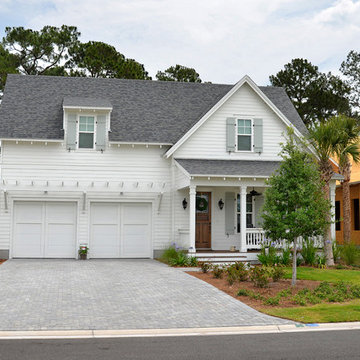
Imagen de fachada blanca marinera de tamaño medio de dos plantas con revestimiento de aglomerado de cemento y tejado a dos aguas
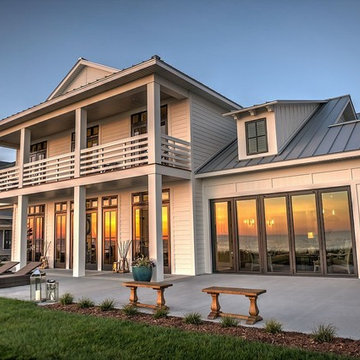
Modelo de fachada de casa blanca marinera de tamaño medio de dos plantas con revestimiento de vinilo, tejado a dos aguas y tejado de metal
17.846 ideas para fachadas blancas
11