6.444 ideas para fachadas blancas con tejado de teja de barro
Filtrar por
Presupuesto
Ordenar por:Popular hoy
121 - 140 de 6444 fotos
Artículo 1 de 3
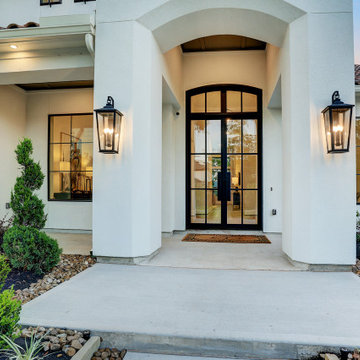
Jamestown Estate Homes presents a 5808 square foot Santa Barbara-style home, perfect for modern families. Upon entering the home through double French doors, you’ll see a graceful dining room with a two-story ceiling, bringing in lots of natural light.
The great room flows to the kitchen, breakfast room and wet bar, ideal for get-togethers with family and friends. In addition, the study and separate home office, plus a mud room off the garage, make this home as functional as it is beautiful.
Located on the first floor, the gameroom leads to a stunning outdoor living space. A fireplace and summer kitchen complete this impressive area. Guests will love their private suite, set away from the other bedrooms in the home. The master suite is sure to impress, with a groin vault ceiling in the master bath, oversized walk-in shower, and massive his and hers closets.
Upstairs, you’ll find three generous bedrooms and an oversized media/flex room upstairs. These spaces will allow you plenty of room to spread out and enjoy!
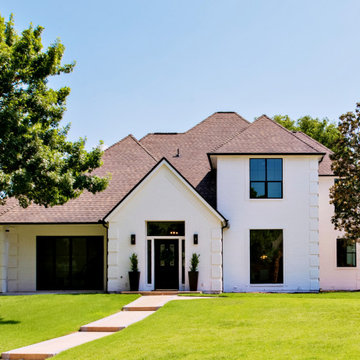
Milgard aluminum windows in black. This product is no longer available from Brennan. Please check our website for alternatives | https://brennancorp.com/
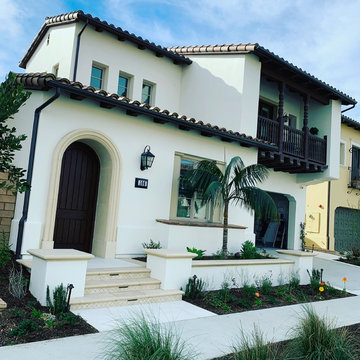
Ejemplo de fachada de casa blanca mediterránea de tamaño medio de dos plantas con revestimiento de estuco, tejado a dos aguas y tejado de teja de barro
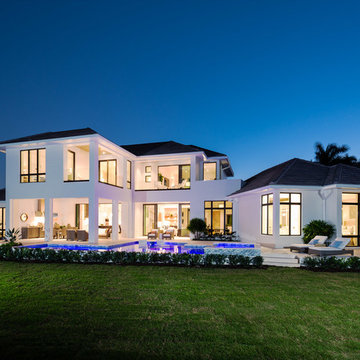
Randall Perry photography
Foto de fachada de casa blanca marinera grande de dos plantas con revestimiento de estuco, tejado a cuatro aguas y tejado de teja de barro
Foto de fachada de casa blanca marinera grande de dos plantas con revestimiento de estuco, tejado a cuatro aguas y tejado de teja de barro

Ejemplo de fachada de casa blanca mediterránea de dos plantas con tejado a cuatro aguas y tejado de teja de barro
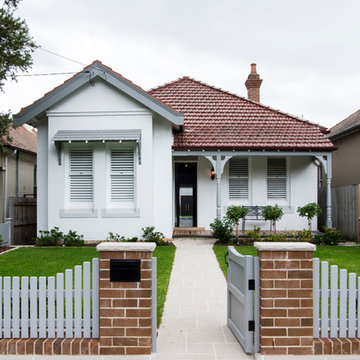
Modelo de fachada de casa blanca tradicional grande de una planta con revestimiento de ladrillo, tejado a cuatro aguas y tejado de teja de barro
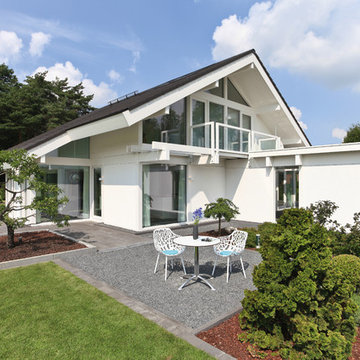
Dieses besondere Anwesen auf gut 1000 qm Grundstück präsentiert sich als Fachwerkhaus mit einer ganz besonderen Architektur. Modern, sehr komfortabel, mit viel Holz und Glas im Innen- als auch im Außenbereich.
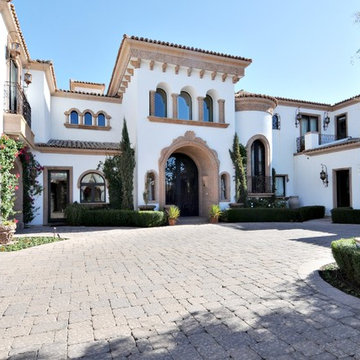
Diseño de fachada de casa blanca mediterránea extra grande de dos plantas con revestimiento de estuco, tejado a cuatro aguas y tejado de teja de barro
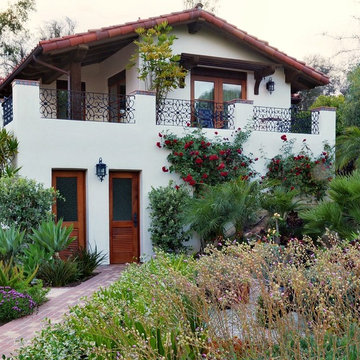
Guest House- climbing roses, succulents and palms
Photo-Martin Mann
Diseño de fachada de casa blanca mediterránea de tamaño medio de dos plantas con tejado a dos aguas, revestimiento de estuco y tejado de teja de barro
Diseño de fachada de casa blanca mediterránea de tamaño medio de dos plantas con tejado a dos aguas, revestimiento de estuco y tejado de teja de barro
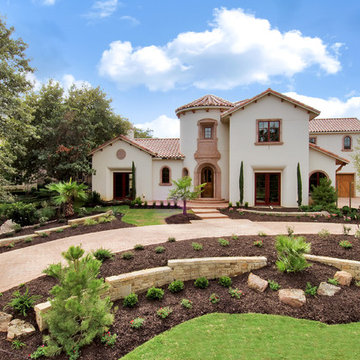
This Spanish Colonial style home is over 6700 square feet, including a separate Casita at the front of the structure and 4 car Garage.
Venetian Custom Homes, Imagery Intelligence
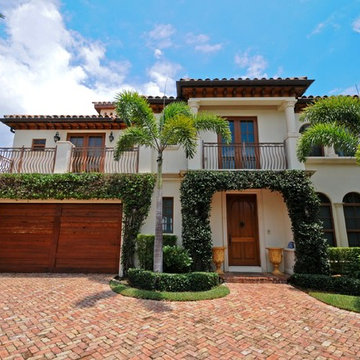
Modelo de fachada de casa blanca mediterránea grande de dos plantas con revestimiento de estuco, tejado plano y tejado de teja de barro

Periscope House draws light into a young family’s home, adding thoughtful solutions and flexible spaces to 1950s Art Deco foundations.
Our clients engaged us to undertake a considered extension to their character-rich home in Malvern East. They wanted to celebrate their home’s history while adapting it to the needs of their family, and future-proofing it for decades to come.
The extension’s form meets with and continues the existing roofline, politely emerging at the rear of the house. The tones of the original white render and red brick are reflected in the extension, informing its white Colorbond exterior and selective pops of red throughout.
Inside, the original home’s layout has been reimagined to better suit a growing family. Once closed-in formal dining and lounge rooms were converted into children’s bedrooms, supplementing the main bedroom and a versatile fourth room. Grouping these rooms together has created a subtle definition of zones: private spaces are nestled to the front, while the rear extension opens up to shared living areas.
A tailored response to the site, the extension’s ground floor addresses the western back garden, and first floor (AKA the periscope) faces the northern sun. Sitting above the open plan living areas, the periscope is a mezzanine that nimbly sidesteps the harsh afternoon light synonymous with a western facing back yard. It features a solid wall to the west and a glass wall to the north, emulating the rotation of a periscope to draw gentle light into the extension.
Beneath the mezzanine, the kitchen, dining, living and outdoor spaces effortlessly overlap. Also accessible via an informal back door for friends and family, this generous communal area provides our clients with the functionality, spatial cohesion and connection to the outdoors they were missing. Melding modern and heritage elements, Periscope House honours the history of our clients’ home while creating light-filled shared spaces – all through a periscopic lens that opens the home to the garden.
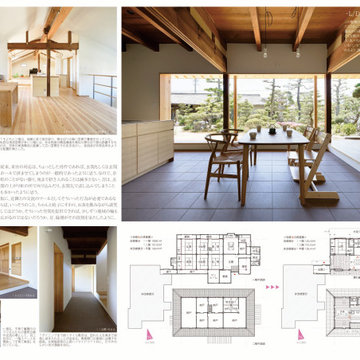
築100年の古民家のリノベーション。木造の中二階建てですが、使い勝手の悪い2階スペースを物置だけに使用しており、不必要な物がで溢れかえっていました。方や、使いやすい1階部分を繰り返しリフォームしていたため、お世辞にも「古き良きたたずまい」とは言える姿ではありませんでした。
Modelo de fachada de casa blanca de estilo zen de dos plantas con tejado a dos aguas y tejado de teja de barro
Modelo de fachada de casa blanca de estilo zen de dos plantas con tejado a dos aguas y tejado de teja de barro
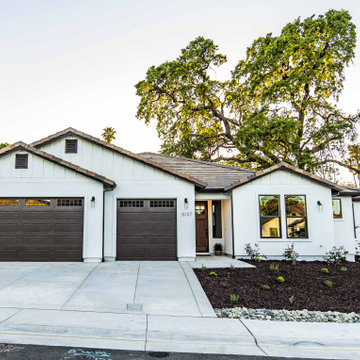
Foto de fachada de casa blanca tradicional renovada de tamaño medio de una planta con revestimientos combinados, tejado a dos aguas y tejado de teja de barro
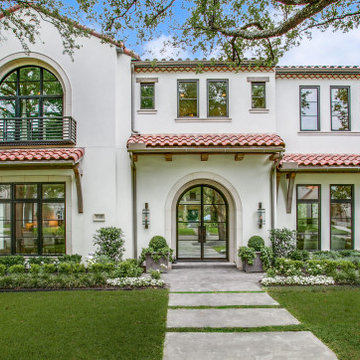
Imagen de fachada de casa blanca mediterránea de dos plantas con tejado a dos aguas y tejado de teja de barro
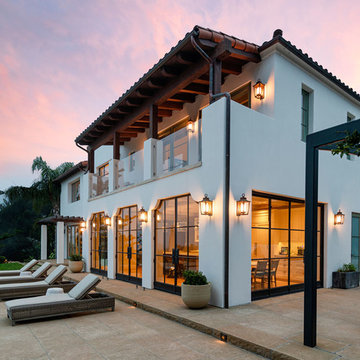
Six thousand square foot home on an ocean view acre. The project consisted of a major remodel and addition. The original home had the master bedroom in the rear of the lot, away from the ocean view. The kitchen, family, and dining rooms were on the upper floor, disconnected from the pool area and outdoor living terraces. I moved the kitchen and family rooms to the lower level connecting to the pool terrace and views to the south. I added an intimate morning terrace off the kitchen and dining room to the east.
Finally, the master bedroom and bath moved to the second floor with a balcony and dramatic ocean views.
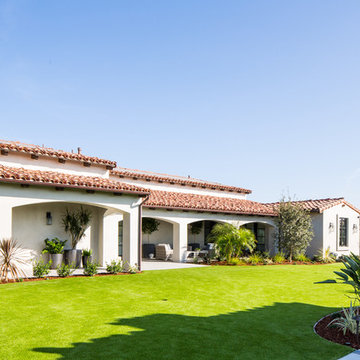
Ryan Garvin
Foto de fachada de casa blanca mediterránea extra grande de una planta con revestimiento de estuco y tejado de teja de barro
Foto de fachada de casa blanca mediterránea extra grande de una planta con revestimiento de estuco y tejado de teja de barro
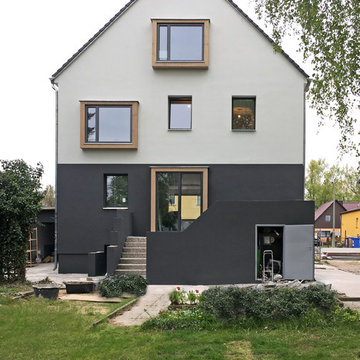
rundzwei
Modelo de fachada de casa blanca actual de tamaño medio de dos plantas con revestimiento de estuco, tejado a dos aguas y tejado de teja de barro
Modelo de fachada de casa blanca actual de tamaño medio de dos plantas con revestimiento de estuco, tejado a dos aguas y tejado de teja de barro
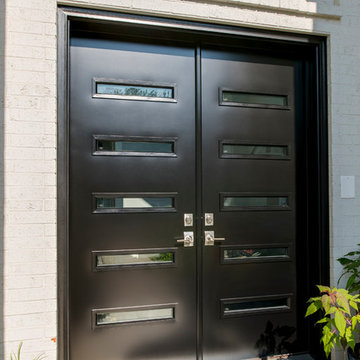
Entry door replacement project featuring ProVia products.
Foto de fachada de casa blanca minimalista de tamaño medio de dos plantas con revestimiento de ladrillo y tejado de teja de barro
Foto de fachada de casa blanca minimalista de tamaño medio de dos plantas con revestimiento de ladrillo y tejado de teja de barro

Diseño de fachada de casa blanca y marrón costera grande de dos plantas con revestimiento de estuco, tejado de teja de barro, tejado a cuatro aguas y teja
6.444 ideas para fachadas blancas con tejado de teja de barro
7