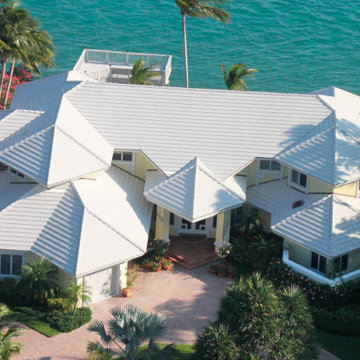83 ideas para fachadas blancas con tejado de teja de barro
Filtrar por
Presupuesto
Ordenar por:Popular hoy
41 - 60 de 83 fotos
Artículo 1 de 3
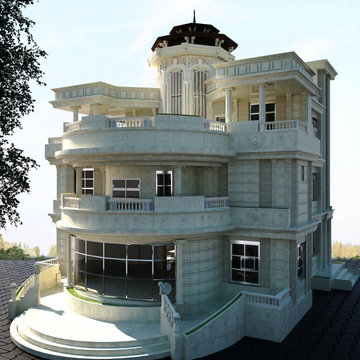
Imagen de fachada de casa blanca y blanca tradicional pequeña de tres plantas con revestimiento de piedra, tejado a cuatro aguas, tejado de teja de barro y teja
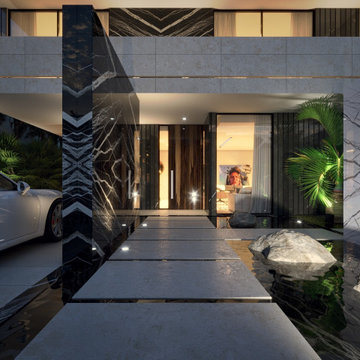
Modern twin villa design in Saudi Arabia with backyard swimming pool and decorative waterfall fountain. Luxury and rich look with marble and travertine stone finishes. Decorative pool at the fancy entrance group. Detailed design by xzoomproject.
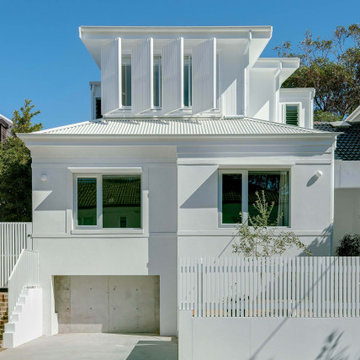
Ejemplo de fachada de casa blanca y blanca actual extra grande de tres plantas con revestimientos combinados, tejado a la holandesa y tejado de teja de barro
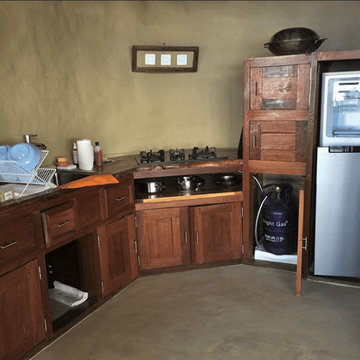
Volunteer Project Manager for the first phase of construction for a private residence in a non-profit, social and educational Balinese foundation.
Awan Damai (Peace of Clouds) is built on the steep mountainside of Northern Bali. Built from recycled tires, locally sourced lumber and plaster, this passive build combines Earthship principles and Balinese carpentry.
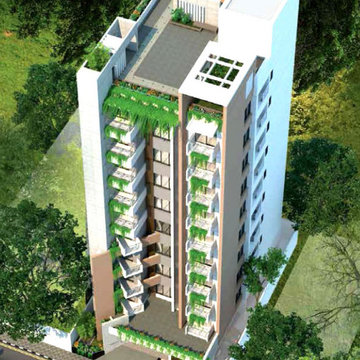
Project Start :18 Jan 2020 Start
Project Name : Saidul Villa
Location : R-02,Plot-02,Priyanka Runway
City, turag ,Dhaka-1230
Clients Name : Md. Saidul Islam Gong
Plot Size : 5 Katha
Unit : 1
Each Unit
Master Bed : 1 , size : 11′-8″ x 15′
Normal Bed : 2 , Size : 11′-8″ x 15′-10″
Guest Bed : 2 , Size : 11′-8″ x 10′-0″
Drawing & Dinning: 1 Size: 17′ x 12″-6″
Toilet : 2 , Size : 8′ x 5′
Kitchen : 1 , Size : 10′-5″x 8′
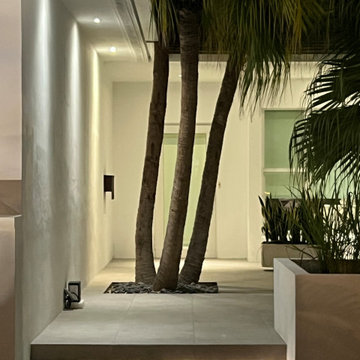
Alton Rd transformation. Designer Concrete Slabs driveway, Privacy Planter, new Stucco on outdated decorative walls, Pebble gap filler accent and Italian Porcelain courtyard. Hardscape Lighting throughout. Designed by Shosh vant Verlaat and installed by Driveways by Design.
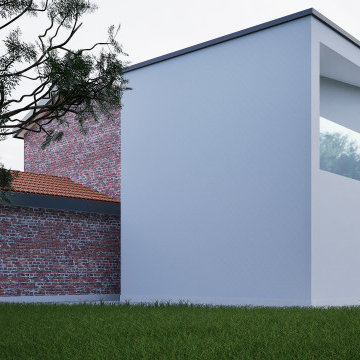
Rendering - Dettaglio rapporto edificio esistente con ampliamento
Imagen de fachada de casa blanca y blanca moderna de tamaño medio de dos plantas con revestimiento de ladrillo, tejado a la holandesa y tejado de teja de barro
Imagen de fachada de casa blanca y blanca moderna de tamaño medio de dos plantas con revestimiento de ladrillo, tejado a la holandesa y tejado de teja de barro
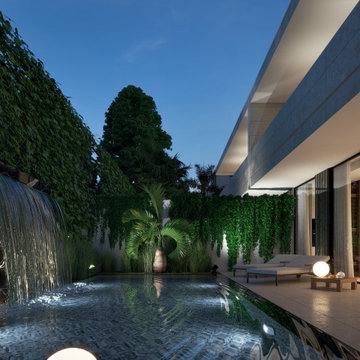
Modern twin villa design in Saudi Arabia with backyard swimming pool and decorative waterfall fountain. Luxury and rich look with marble and travertine stone finishes. Decorative pool at the fancy entrance group. Detailed design by xzoomproject.
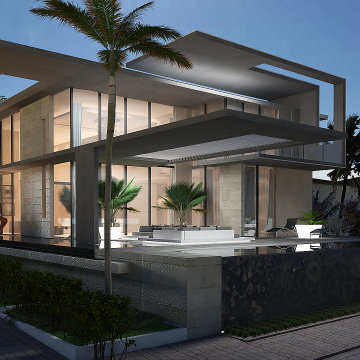
House with an exquisite modern style with impressive balconies and terraces to enjoy a beach atmosphere.
Imagen de fachada de casa beige y blanca de tamaño medio de dos plantas con revestimiento de piedra, tejado plano y tejado de teja de barro
Imagen de fachada de casa beige y blanca de tamaño medio de dos plantas con revestimiento de piedra, tejado plano y tejado de teja de barro
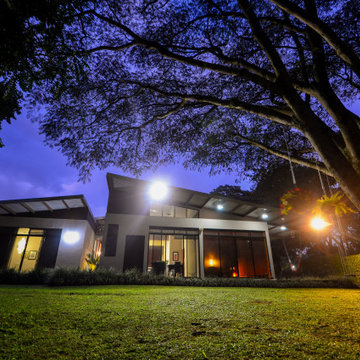
Diseño de fachada de casa blanca y blanca de estilo de casa de campo grande de una planta con revestimiento de estuco, tejado a dos aguas y tejado de teja de barro
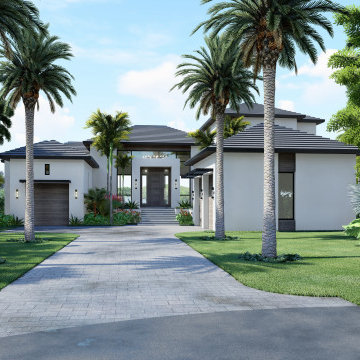
Foto de fachada de casa blanca y blanca clásica renovada grande de dos plantas con revestimiento de estuco, tejado a cuatro aguas y tejado de teja de barro
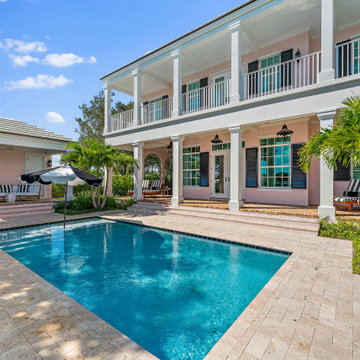
Classic Bermuda style architecture, fun vintage Palm Beach interiors.
Ejemplo de fachada de casa rosa y blanca exótica grande de dos plantas con revestimiento de estuco y tejado de teja de barro
Ejemplo de fachada de casa rosa y blanca exótica grande de dos plantas con revestimiento de estuco y tejado de teja de barro
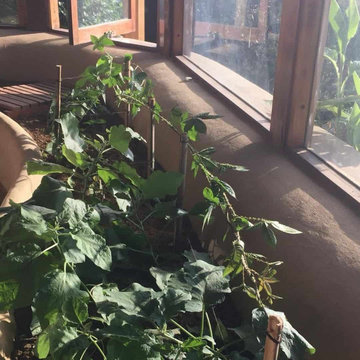
Volunteer Project Manager for the first phase of construction for a private residence in a non-profit, social and educational Balinese foundation.
Awan Damai (Peace of Clouds) is built on the steep mountainside of Northern Bali. Built from recycled tires, locally sourced lumber and plaster, this passive build combines Earthship principles and Balinese carpentry.
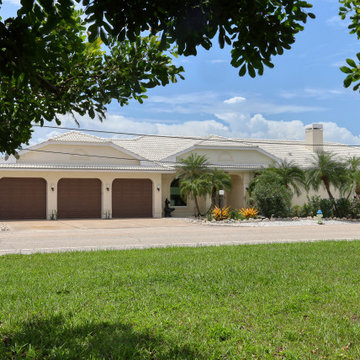
90's renovation project in the Bayshore Road Revitalization area
Imagen de fachada de casa blanca y blanca marinera de tamaño medio de una planta con revestimiento de estuco, tejado a cuatro aguas y tejado de teja de barro
Imagen de fachada de casa blanca y blanca marinera de tamaño medio de una planta con revestimiento de estuco, tejado a cuatro aguas y tejado de teja de barro
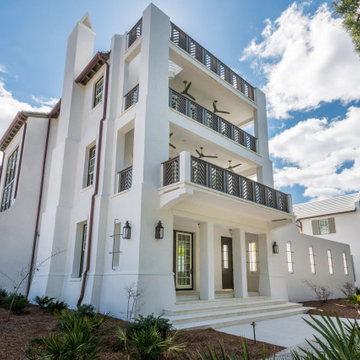
Imagen de fachada de casa blanca y blanca grande con tejado de teja de barro
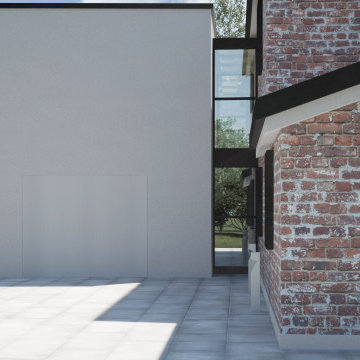
Rendering - Dettaglio rapporto edificio esistente con ampliamento
Ejemplo de fachada de casa blanca y blanca moderna de tamaño medio de dos plantas con revestimiento de ladrillo, tejado a la holandesa y tejado de teja de barro
Ejemplo de fachada de casa blanca y blanca moderna de tamaño medio de dos plantas con revestimiento de ladrillo, tejado a la holandesa y tejado de teja de barro
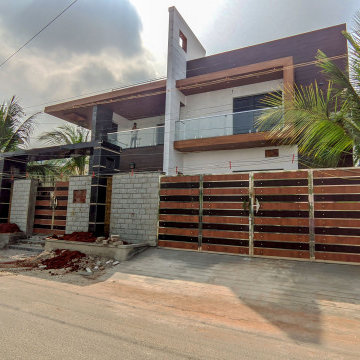
Modelo de fachada de casa bifamiliar blanca y blanca contemporánea grande de dos plantas con tejado plano y tejado de teja de barro
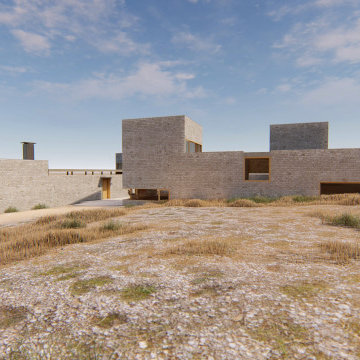
A visual artist and his fiancée’s house and studio were designed with various themes in mind, such as the physical context, client needs, security, and a limited budget.
Six options were analyzed during the schematic design stage to control the wind from the northeast, sunlight, light quality, cost, energy, and specific operating expenses. By using design performance tools and technologies such as Fluid Dynamics, Energy Consumption Analysis, Material Life Cycle Assessment, and Climate Analysis, sustainable strategies were identified. The building is self-sufficient and will provide the site with an aquifer recharge that does not currently exist.
The main masses are distributed around a courtyard, creating a moderately open construction towards the interior and closed to the outside. The courtyard contains a Huizache tree, surrounded by a water mirror that refreshes and forms a central part of the courtyard.
The house comprises three main volumes, each oriented at different angles to highlight different views for each area. The patio is the primary circulation stratagem, providing a refuge from the wind, a connection to the sky, and a night sky observatory. We aim to establish a deep relationship with the site by including the open space of the patio.

A visual artist and his fiancée’s house and studio were designed with various themes in mind, such as the physical context, client needs, security, and a limited budget.
Six options were analyzed during the schematic design stage to control the wind from the northeast, sunlight, light quality, cost, energy, and specific operating expenses. By using design performance tools and technologies such as Fluid Dynamics, Energy Consumption Analysis, Material Life Cycle Assessment, and Climate Analysis, sustainable strategies were identified. The building is self-sufficient and will provide the site with an aquifer recharge that does not currently exist.
The main masses are distributed around a courtyard, creating a moderately open construction towards the interior and closed to the outside. The courtyard contains a Huizache tree, surrounded by a water mirror that refreshes and forms a central part of the courtyard.
The house comprises three main volumes, each oriented at different angles to highlight different views for each area. The patio is the primary circulation stratagem, providing a refuge from the wind, a connection to the sky, and a night sky observatory. We aim to establish a deep relationship with the site by including the open space of the patio.
83 ideas para fachadas blancas con tejado de teja de barro
3
