Fachadas
Filtrar por
Presupuesto
Ordenar por:Popular hoy
41 - 60 de 1066 fotos
Artículo 1 de 3
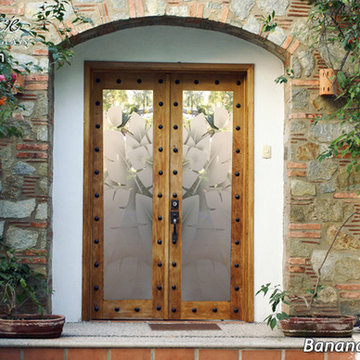
Glass Front Doors, Entry Doors that Make a Statement! Your front door is your home's initial focal point and glass doors by Sans Soucie with frosted, etched glass designs create a unique, custom effect while providing privacy AND light thru exquisite, quality designs! Available any size, all glass front doors are custom made to order and ship worldwide at reasonable prices. Exterior entry door glass will be tempered, dual pane (an equally efficient single 1/2" thick pane is used in our fiberglass doors). Selling both the glass inserts for front doors as well as entry doors with glass, Sans Soucie art glass doors are available in 8 woods and Plastpro fiberglass in both smooth surface or a grain texture, as a slab door or prehung in the jamb - any size. From simple frosted glass effects to our more extravagant 3D sculpture carved, painted and stained glass .. and everything in between, Sans Soucie designs are sandblasted different ways creating not only different effects, but different price levels. The "same design, done different" - with no limit to design, there's something for every decor, any style. The privacy you need is created without sacrificing sunlight! Price will vary by design complexity and type of effect: Specialty Glass and Frosted Glass. Inside our fun, easy to use online Glass and Entry Door Designer, you'll get instant pricing on everything as YOU customize your door and glass! When you're all finished designing, you can place your order online! We're here to answer any questions you have so please call (877) 331-339 to speak to a knowledgeable representative! Doors ship worldwide at reasonable prices from Palm Desert, California with delivery time ranges between 3-8 weeks depending on door material and glass effect selected. (Doug Fir or Fiberglass in Frosted Effects allow 3 weeks, Specialty Woods and Glass [2D, 3D, Leaded] will require approx. 8 weeks).
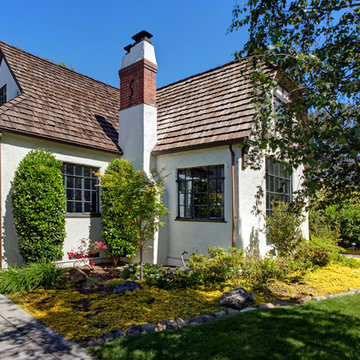
Mitchel Shenker Photography.
Street view showing restored 1920's restored storybook house.
Modelo de fachada de casa blanca clásica pequeña de dos plantas con revestimiento de estuco, tejado a la holandesa y tejado de teja de madera
Modelo de fachada de casa blanca clásica pequeña de dos plantas con revestimiento de estuco, tejado a la holandesa y tejado de teja de madera
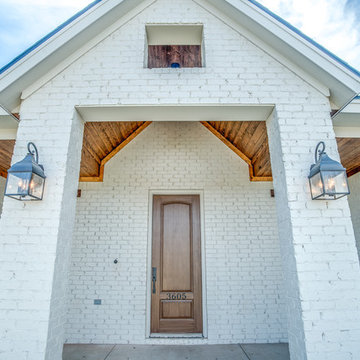
Walter Galaviz
Imagen de fachada de casa blanca clásica renovada de tamaño medio de una planta con revestimiento de ladrillo, tejado a la holandesa y tejado de teja de madera
Imagen de fachada de casa blanca clásica renovada de tamaño medio de una planta con revestimiento de ladrillo, tejado a la holandesa y tejado de teja de madera
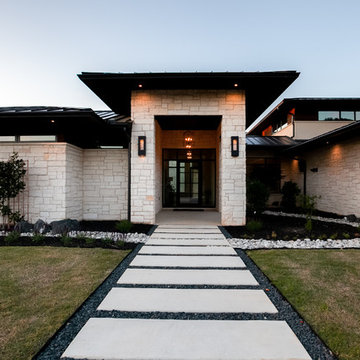
Ariana with ANM Photography
Ejemplo de fachada de casa blanca actual grande de dos plantas con revestimiento de piedra, tejado a la holandesa y tejado de metal
Ejemplo de fachada de casa blanca actual grande de dos plantas con revestimiento de piedra, tejado a la holandesa y tejado de metal
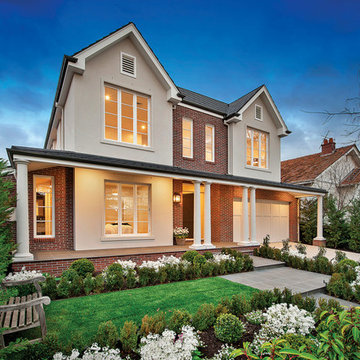
This handsome four-bedroom home sits quietly in a predominately Edwardian neighbourhood.
Structural Engineer: Mark Stellar & Associates
Bricklayer: M&M Bricklaying
Paving Construction: Komplete Bricks & Pavers
Architect: Peter Jackson Design in association with Canonbury Fine Homes
Developer / Builder: Canonbury Fine Homes
Photographer: Digital Photography Inhouse, Michael Laurie
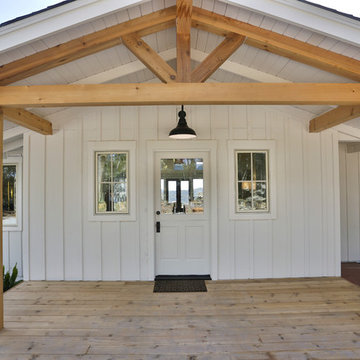
Foto de fachada blanca campestre grande de una planta con revestimiento de vinilo y tejado a la holandesa
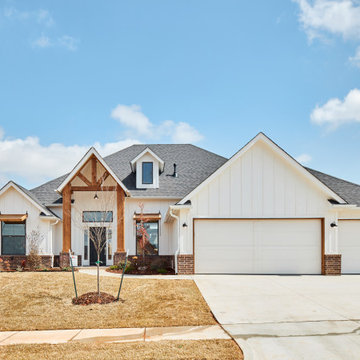
You will love the 12 foot ceilings, stunning kitchen, beautiful floors and accent tile detail in the secondary bath. This one level plan also offers a media room, study and formal dining. This award winning floor plan has been featured as a model home and can be built with different modifications.
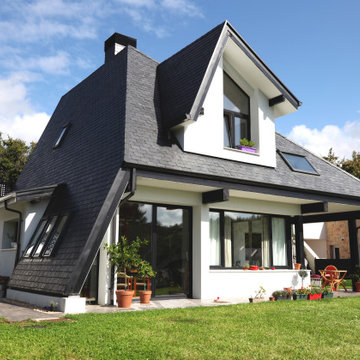
La asimetria como mecanismo de composición arquitectónica y relación con la topografía para resolver el desnivel de la parcela caracterizan este singular proyecto arquitectónico, donde la madera y la industrialización de la estructura han permitido dentro de un coste contenido materializar el sueño de nuestra clienta.
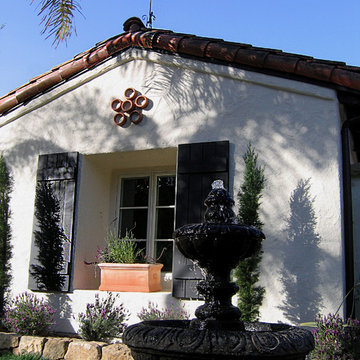
Design Consultant Jeff Doubét is the author of Creating Spanish Style Homes: Before & After – Techniques – Designs – Insights. The 240 page “Design Consultation in a Book” is now available. Please visit SantaBarbaraHomeDesigner.com for more info.
Jeff Doubét specializes in Santa Barbara style home and landscape designs. To learn more info about the variety of custom design services I offer, please visit SantaBarbaraHomeDesigner.com
Jeff Doubét is the Founder of Santa Barbara Home Design - a design studio based in Santa Barbara, California USA.
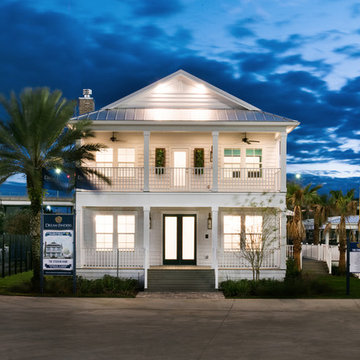
Exterior, Front Elevation of the show home at EverBank Field
Agnes Lopez Photography
Imagen de fachada blanca marinera de tamaño medio de dos plantas con revestimiento de aglomerado de cemento y tejado a la holandesa
Imagen de fachada blanca marinera de tamaño medio de dos plantas con revestimiento de aglomerado de cemento y tejado a la holandesa
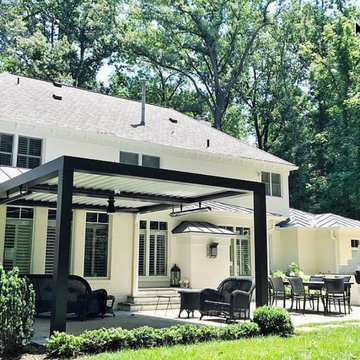
Working with Joseph Richardson Designs, Core Outdoor Living installed this modern and dramatic black and white Equinox Adjustable Louvered Roof, giving these homeowners a beautiful and flexible outdoor living space. The louvers open to let the light stream into the home and onto the patio and close to provide cooling shade or a watertight seal to keep out the rain. Built in rain-gutters channel water away from the home. Elegant, durable, and eco-friendly.
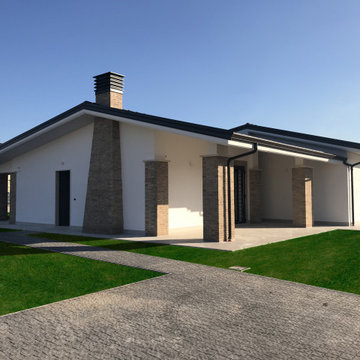
L’intervento edilizio prevede la realizzazione di otto villini con un unico livello fuori terra con copertura a falde inclinate.
Le unità abitative sono quadrilocali di circa 100 mq contenenti un living, una cucina con angolo cottura, due camere da letto con servizi e ripostigli.
Nella progettazione sono stati seguiti i principi del risparmio energetico e dell’ecosostenibilità oltre che ad uno studio dei materiali e delle sistemazioni esterne.
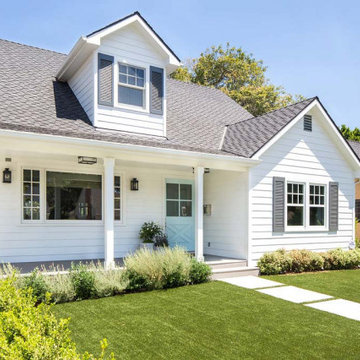
This lovely family turned their small starter home into their perfect forever home. Space was added, ceilings were raised and we filled it with color to create this refreshingly cheerful home.
---
Project designed by Pasadena interior design studio Amy Peltier Interior Design & Home. They serve Pasadena, Bradbury, South Pasadena, San Marino, La Canada Flintridge, Altadena, Monrovia, Sierra Madre, Los Angeles, as well as surrounding areas.
---
For more about Amy Peltier Interior Design & Home, click here: https://peltierinteriors.com/
To learn more about this project, click here:
https://peltierinteriors.com/portfolio/charming-pasadena-cottage/
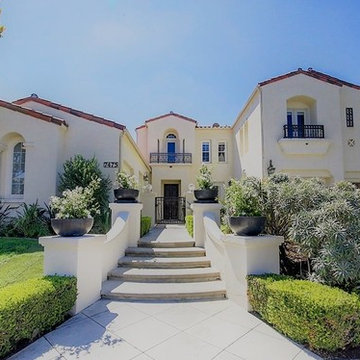
Collins Ranch Terrace Home has inviting courtyard and large, but still cozy with 4 ensuite bedrooms, and a separate wing away from the action and noise with a separate quiet home office. Master bedroom is on main floor, . Dramatic entry with 2 story rotunda.
Photos by Brandon Harris Photography
Photos by Brandon Harris
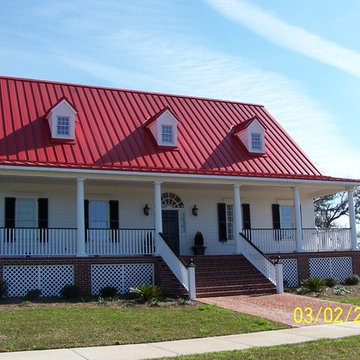
Imagen de fachada blanca campestre grande de dos plantas con revestimiento de madera y tejado a la holandesa

Perfectly settled in the shade of three majestic oak trees, this timeless homestead evokes a deep sense of belonging to the land. The Wilson Architects farmhouse design riffs on the agrarian history of the region while employing contemporary green technologies and methods. Honoring centuries-old artisan traditions and the rich local talent carrying those traditions today, the home is adorned with intricate handmade details including custom site-harvested millwork, forged iron hardware, and inventive stone masonry. Welcome family and guests comfortably in the detached garage apartment. Enjoy long range views of these ancient mountains with ample space, inside and out.
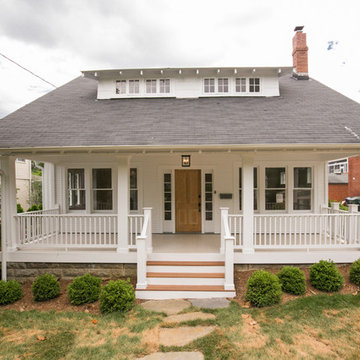
Diseño de fachada de casa blanca de estilo americano de tamaño medio de una planta con revestimiento de vinilo, tejado a la holandesa y tejado de teja de madera
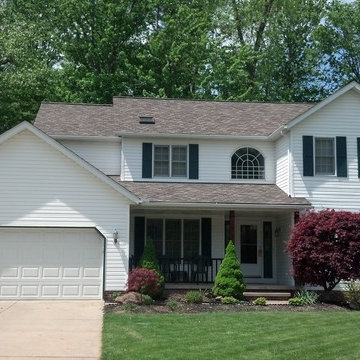
Ejemplo de fachada blanca clásica de tamaño medio de dos plantas con revestimiento de vinilo y tejado a la holandesa
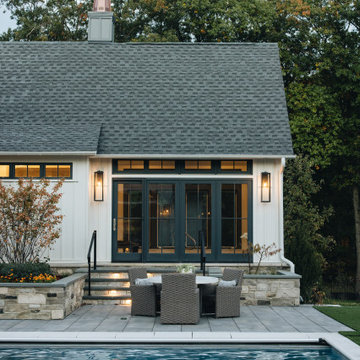
Ejemplo de fachada de casa blanca y gris clásica renovada grande de una planta con tejado a la holandesa
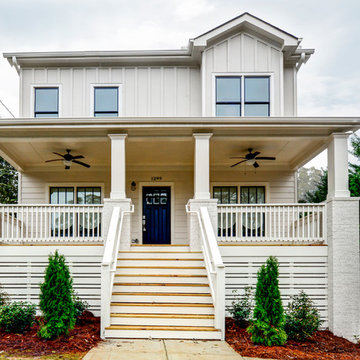
The builder of this project in the Edgewood district of Atlanta commissioned Carl Mattison Design to create a modern, yet not too rough, farmhouse look for this new build property.
3