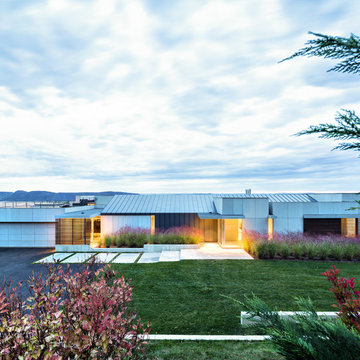2.379 ideas para fachadas blancas con revestimiento de hormigón
Filtrar por
Presupuesto
Ordenar por:Popular hoy
81 - 100 de 2379 fotos
Artículo 1 de 3
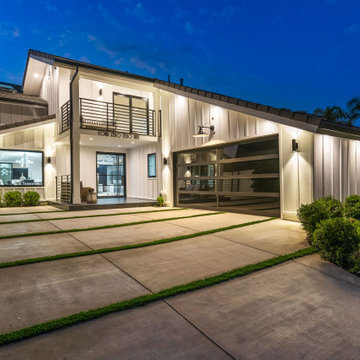
Modern Farm house totally remodeled by the Glamour Flooring team in Woodland Hills, CA. Interior design services are available call to inquire more.
- James Hardie Siding
- Modern Garage door from Elegance Garage Doors
- Front Entry Door from Rhino Steel Doors
- Windows from Anderson
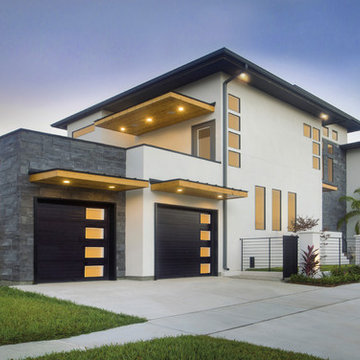
Imagen de fachada de casa blanca minimalista grande de dos plantas con revestimiento de hormigón y tejado plano
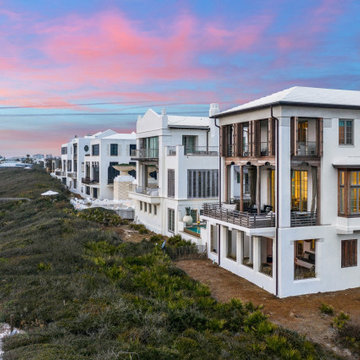
Gulf-Front Grandeur
Private Residence / Alys Beach, Florida
Architect: Khoury & Vogt Architects
Builder: Hufham Farris Construction
---
This one-of-a-kind Gulf-front residence in the New Urbanism community of Alys Beach, Florida, is truly a stunning piece of architecture matched only by its views. E. F. San Juan worked with the Alys Beach Town Planners at Khoury & Vogt Architects and the building team at Hufham Farris Construction on this challenging and fulfilling project.
We supplied character white oak interior boxed beams and stair parts. We also furnished all of the interior trim and paneling. The exterior products we created include ipe shutters, gates, fascia and soffit, handrails, and newels (balcony), ceilings, and wall paneling, as well as custom columns and arched cased openings on the balconies. In addition, we worked with our trusted partners at Loewen to provide windows and Loewen LiftSlide doors.
Challenges:
This was the homeowners’ third residence in the area for which we supplied products, and it was indeed a unique challenge. The client wanted as much of the exterior as possible to be weathered wood. This included the shutters, gates, fascia, soffit, handrails, balcony newels, massive columns, and arched openings mentioned above. The home’s Gulf-front location makes rot and weather damage genuine threats. Knowing that this home was to be built to last through the ages, we needed to select a wood species that was up for the task. It needed to not only look beautiful but also stand up to those elements over time.
Solution:
The E. F. San Juan team and the talented architects at KVA settled upon ipe (pronounced “eepay”) for this project. It is one of the only woods that will sink when placed in water (you would not want to make a boat out of ipe!). This species is also commonly known as ironwood because it is so dense, making it virtually rot-resistant, and therefore an excellent choice for the substantial pieces of millwork needed for this project.
However, ipe comes with its own challenges; its weight and density make it difficult to put through machines and glue. These factors also come into play for hinging when using ipe for a gate or door, which we did here. We used innovative joining methods to ensure that the gates and shutters had secondary and tertiary means of support with regard to the joinery. We believe the results speak for themselves!
---
Photography by Layne Lillie, courtesy of Khoury & Vogt Architects
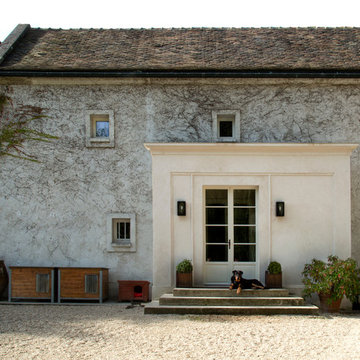
Louise Frydman
Diseño de fachada blanca tradicional renovada grande de dos plantas con revestimiento de hormigón
Diseño de fachada blanca tradicional renovada grande de dos plantas con revestimiento de hormigón
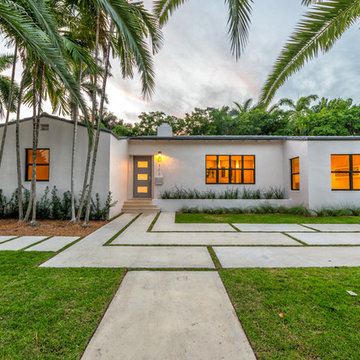
Foto de fachada de casa blanca exótica grande de una planta con revestimiento de hormigón y tejado plano
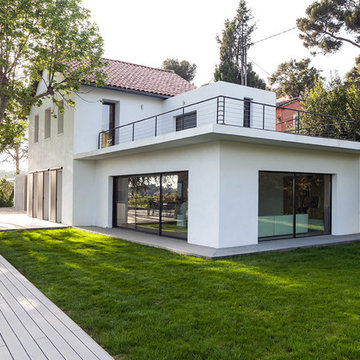
Denis Dalmasso
Imagen de fachada blanca contemporánea grande con revestimiento de hormigón y tejado a dos aguas
Imagen de fachada blanca contemporánea grande con revestimiento de hormigón y tejado a dos aguas
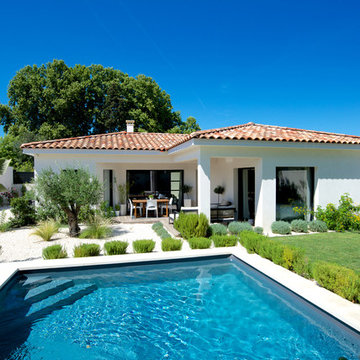
Sophie Villeger
Modelo de fachada de casa blanca actual de tamaño medio de una planta con revestimiento de hormigón, tejado a cuatro aguas y tejado de teja de barro
Modelo de fachada de casa blanca actual de tamaño medio de una planta con revestimiento de hormigón, tejado a cuatro aguas y tejado de teja de barro
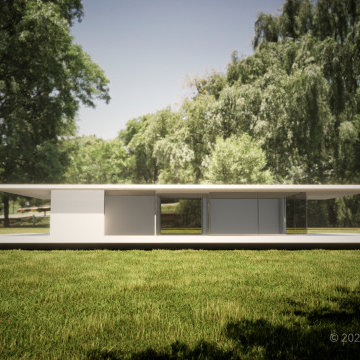
Minimalistische Architektur in Weiß. Neubau eines Ferienhauses in Brandenburg. Der Bungalow besteht aus Wandscheiben, raumhohen Fenstern und mit weit auskragenden Dächern. Im Inneren gibt sich das Haus elegant, großzügig und hell. Dank der großen Schiebetüren lässt sich der Wohnraum nahtlos mit der Terrasse verbinden und ins Freie erweitern.

Modern farmhouse describes this open concept, light and airy ranch home with modern and rustic touches. Precisely positioned on a large lot the owners enjoy gorgeous sunrises from the back left corner of the property with no direct sunlight entering the 14’x7’ window in the front of the home. After living in a dark home for many years, large windows were definitely on their wish list. Three generous sliding glass doors encompass the kitchen, living and great room overlooking the adjacent horse farm and backyard pond. A rustic hickory mantle from an old Ohio barn graces the fireplace with grey stone and a limestone hearth. Rustic brick with scraped mortar adds an unpolished feel to a beautiful built-in buffet.
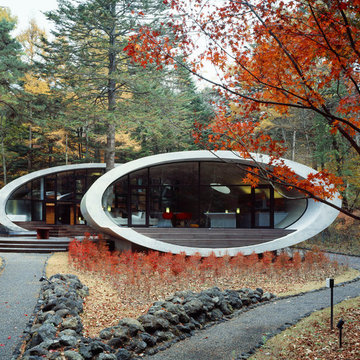
Imagen de fachada blanca actual de una planta con revestimiento de hormigón
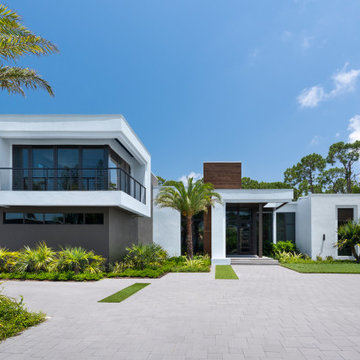
BUILD recently completed this five bedroom, six bath, four-car garage, two-story home designed by Stofft Cooney Architects. The floor to ceiling windows provide a wealth of natural light in to the home. Amazing details in the bathrooms, exceptional wall details, cozy little
courtyard, and an open bar top in the kitchen provide a unique experience in this modern style home.
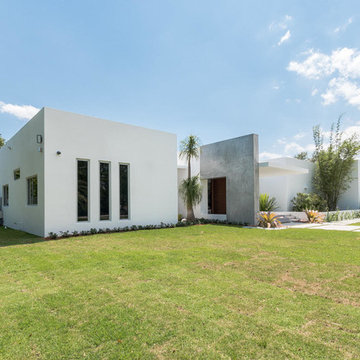
Diseño de fachada de casa blanca moderna grande de una planta con revestimiento de hormigón y tejado plano
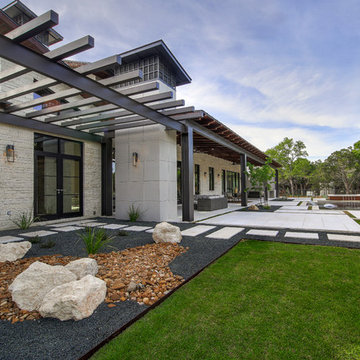
hill country contemporary house designed by oscar e flores design studio in cordillera ranch on a 14 acre property
Diseño de fachada de casa blanca clásica renovada grande de una planta con revestimiento de hormigón, tejado de un solo tendido y tejado de metal
Diseño de fachada de casa blanca clásica renovada grande de una planta con revestimiento de hormigón, tejado de un solo tendido y tejado de metal
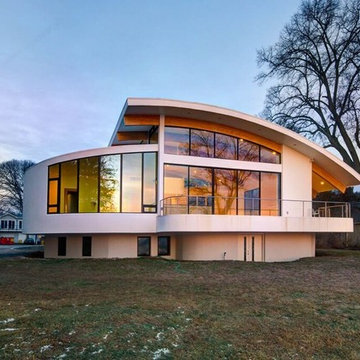
A modern new build designed and managed by Overton Design Group from Arnold, MD. Home is located in Severn Park, MD and faces straight down the Magothy River. Blue Star coated exterior/interior wood surfaces and primed/painted all interior ceiling, walls and trim.
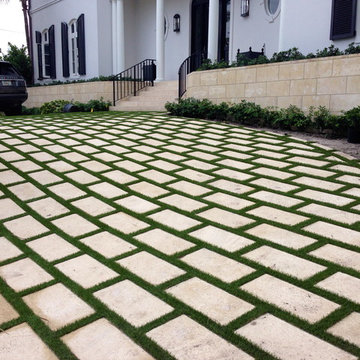
Jim Walton
Modelo de fachada blanca tradicional grande de dos plantas con revestimiento de hormigón
Modelo de fachada blanca tradicional grande de dos plantas con revestimiento de hormigón
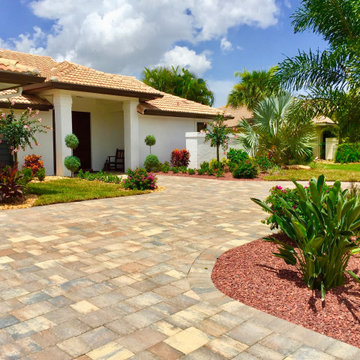
This Mega Olde Town paver driveway comes to life in a Sierra tone, working well with the lush landscaping and accentuating this traditional southern Florida home
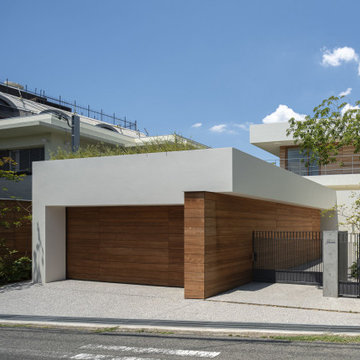
Modelo de fachada de casa blanca minimalista de tamaño medio de tres plantas con revestimiento de hormigón
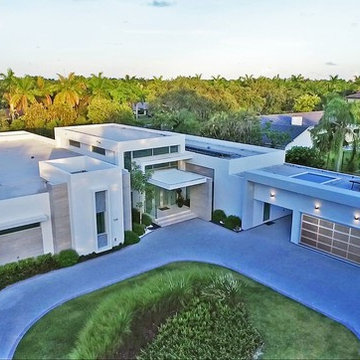
Foto de fachada de casa blanca minimalista extra grande de una planta con revestimiento de hormigón y tejado plano
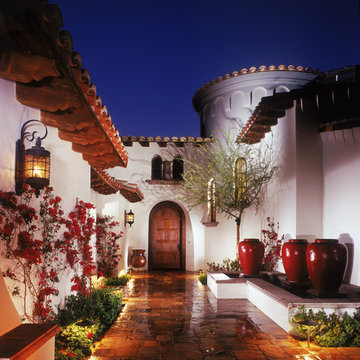
Diseño de fachada blanca mediterránea de tamaño medio de una planta con revestimiento de hormigón y tejado a dos aguas
2.379 ideas para fachadas blancas con revestimiento de hormigón
5
