1.250 ideas para fachadas beigeS y negras
Filtrar por
Presupuesto
Ordenar por:Popular hoy
121 - 140 de 1250 fotos
Artículo 1 de 3
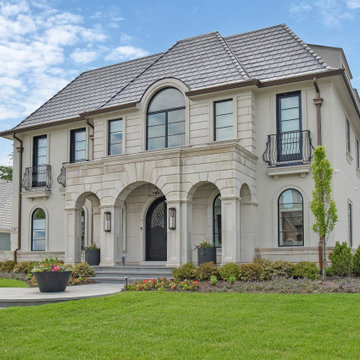
Foto de fachada de casa beige y negra bohemia grande de dos plantas con revestimiento de estuco y tejado de teja de madera
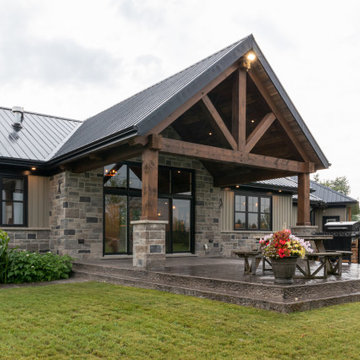
Ejemplo de fachada de casa beige y negra rural de tamaño medio de una planta con revestimientos combinados, tejado a dos aguas, tejado de metal y panel y listón
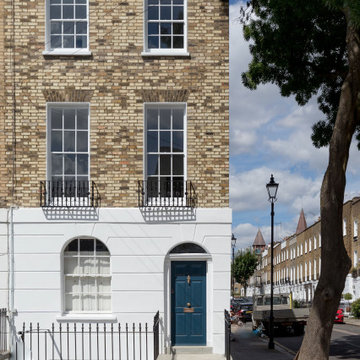
The front of the home is beautiful and welcoming in its own right. The windows were renovated to a high standard, with glass panes replaced throughout. The paint was stripped back and refreshed in a bright white, and the front door replaced in a gorgeous navy blue, adding character while working nicely with the traditional features of the property. The roof was replaced as part of the works, giving it new life for years to come.
Discover more here: https://absoluteprojectmanagement.com/portfolio/sarah-islington/
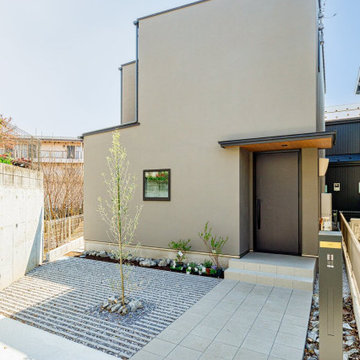
インテリアと同じグレイッシュなトーンを外観デザインにも反映。均整の取れた外構のデザインも、Iさんのこだわりです。
Modelo de fachada de casa beige y negra urbana de tamaño medio de dos plantas con revestimientos combinados y tejado de metal
Modelo de fachada de casa beige y negra urbana de tamaño medio de dos plantas con revestimientos combinados y tejado de metal
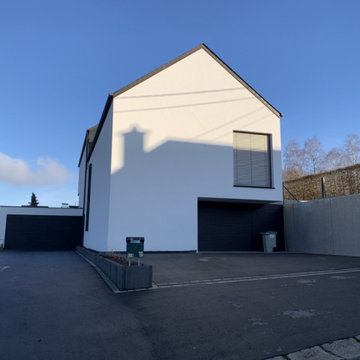
Une construction écologique en bâtiment basse consommation: une isolation thermique du bâtiment performante ; une parfaite étanchéité à l'air ; des équipements techniques performants.
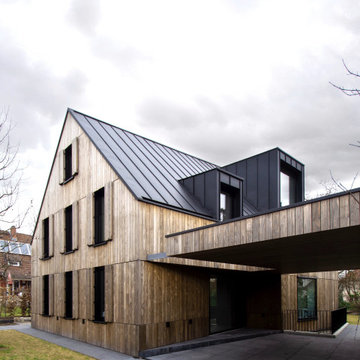
Imagen de fachada de casa beige y negra minimalista de dos plantas con revestimiento de madera, tejado a dos aguas, tejado de metal y tablilla
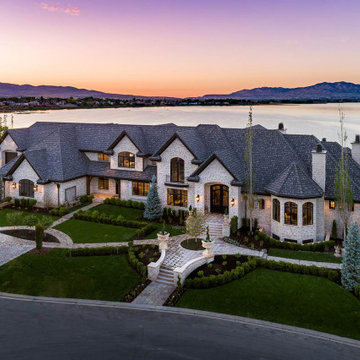
Full Stone Exterior featuring Gray Cobble Creek stone with a Trinity White Grout.
Ejemplo de fachada de casa beige y negra clásica extra grande de dos plantas con revestimiento de piedra, tejado a dos aguas y tejado de teja de madera
Ejemplo de fachada de casa beige y negra clásica extra grande de dos plantas con revestimiento de piedra, tejado a dos aguas y tejado de teja de madera
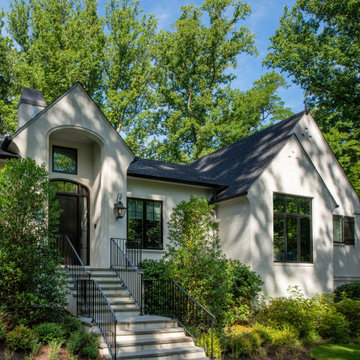
Inspired by the modern romanticism, blissful tranquility and harmonious elegance of Bobby McAlpine’s home designs, this custom home designed and built by Anthony Wilder Design/Build perfectly combines all these elements and more. With Southern charm and European flair, this new home was created through careful consideration of the needs of the multi-generational family who lives there.
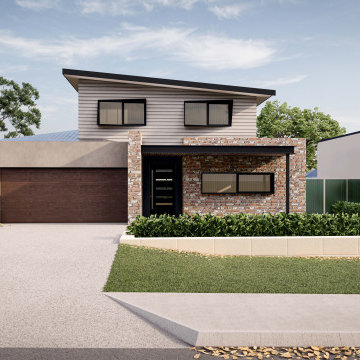
This majestic and remarkable luxury property is a custom-built marvel that understands the poetics of the site, and cleverly utilises geometrics to create impact.
– DGK Architects
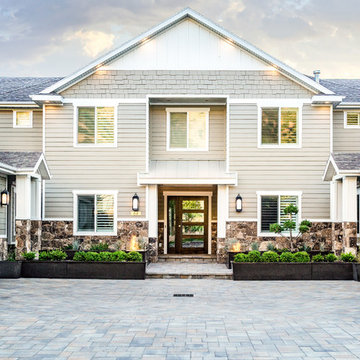
A close-up of the entryway of this home shows how the pavers tie together the stone siding to the laminate siding, as well as the darker planter boxes. Considering the exterior of the home is a crucial part of landscape design.
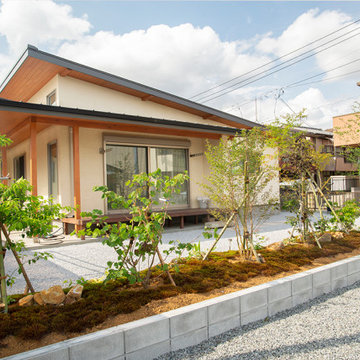
庭にもこだわりました。ウッドデッキから様々な植物が眺められるよう植えています。
Ejemplo de fachada de casa beige y negra de estilo zen grande de una planta con revestimiento de estuco y tejado de un solo tendido
Ejemplo de fachada de casa beige y negra de estilo zen grande de una planta con revestimiento de estuco y tejado de un solo tendido
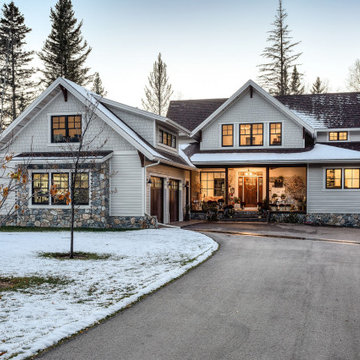
Ejemplo de fachada de casa beige y negra clásica pequeña de dos plantas con revestimiento de madera, tejado a dos aguas, tejado de teja de madera y tablilla
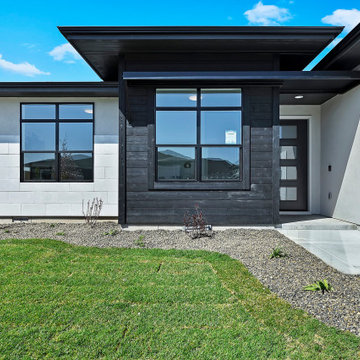
The Gold Fork is a contemporary mid-century design with clean lines, large windows, and the perfect mix of stone and wood. Taking that design aesthetic to an open floor plan offers great opportunities for functional living spaces, smart storage solutions, and beautifully appointed finishes. With a nod to modern lifestyle, the tech room is centrally located to create an exciting mixed-use space for the ability to work and live. Always the heart of the home, the kitchen is sleek in design with a full-service butler pantry complete with a refrigerator and loads of storage space.
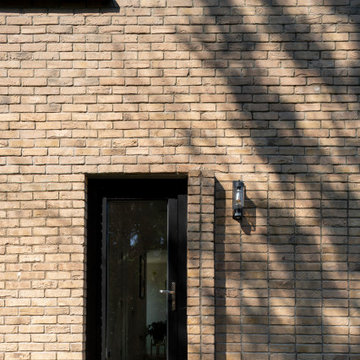
Foto de fachada de casa beige y negra escandinava grande de dos plantas con revestimiento de ladrillo, tejado a dos aguas y tejado de teja de barro
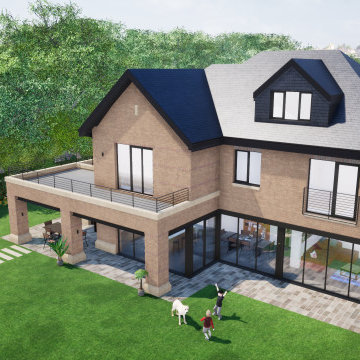
We are excited to have recently submitted the planning application for this New-Build home in Worsley, Greater Manchester.
Our key focus during the design process has been to create a stunning home for the Clients' family, which also suits and enhances its quiet residential context.
Since early discussions with the Client, the brief was to include an open-plan living space and five bedrooms. We gained a fuller picture of their needs through virtual meetings as well as a meeting on site, in which the importance of making the most of the wooded surroundings became clear. Through sharing example precedents with the client, we also came to a modern-traditional aesthetic.
The positioning and footprint of the building is constrained to be in line with the street frontages, whilst leaving space for a large square garden at the rear. The conservative material palette was chosen to fit within the residential context, and the front elevation is defined by the Georgian bay windows, with stone detailing. Five well-sized bedrooms have been achieved through utilising the roof space. To keep in proportion with the neighbouring homes, this third floor is not noticeable from street view.
The rear facade faces its own private garden, and large areas of glazing at ground floor allow a connection between the interior living space and the outdoors. To continue this principal in the upstairs spaces, one bedroom has a juliette balcony and another has its own wrap-around balcony, sat under the trees of the wooded boundary. Sheltered underneath this is a sociable outdoor kitchen with patio dining. A path from here leads to a seating space at the far end of the garden, which is positioned to make the most of the sun.
Enhancing lives and exceeding expectations is always at the heart of our design process. With these high hopes, we look forward to the acceptance of our planning submission and to the construction of their new home!
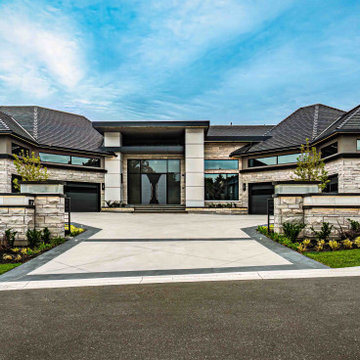
Front Yard Entry and natural stone wall. Wide driveway entrance with lit columns and wall. Landscape Lighting integrated into wall coping. Front yard planting. Ontario Landscape Design.
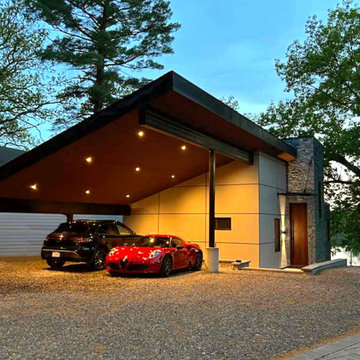
Custom Contemporary Home Design
Wayland, MA
Expansion of the original building footprint (the original home was torn down) was not allowed, by zoning ordinance. This meant the design could not add a Garage to the site, which was highly desired. To solve the issue of protected parking for the home, Tektoniks Architects designed a cantilevered roof, which also forms the principle organizing element (a "spine") for the design. A Special Permit was obtained to allow us to utilize "air rights" over the required front setback to give proper coverage for the Owner's cars. Structural supports were placed at the limits of the required setback, and the structural design provided the necessary cantilever.
The underside cladding of the Carport forms the aesthetic for the eaves and interior spaces of the home, with the slatted wood treatment extending continuously from front to back for the entire roof.
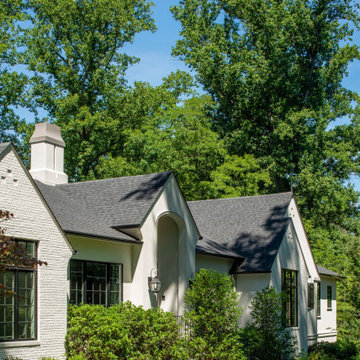
Inspired by the modern romanticism, blissful tranquility and harmonious elegance of Bobby McAlpine’s home designs, this custom home designed and built by Anthony Wilder Design/Build perfectly combines all these elements and more. With Southern charm and European flair, this new home was created through careful consideration of the needs of the multi-generational family who lives there.
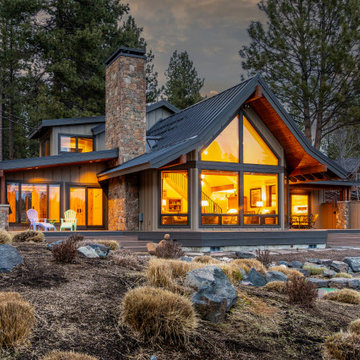
Diseño de fachada de casa beige y negra clásica renovada de tamaño medio de dos plantas con revestimiento de madera, tejado a dos aguas, tejado de metal y panel y listón
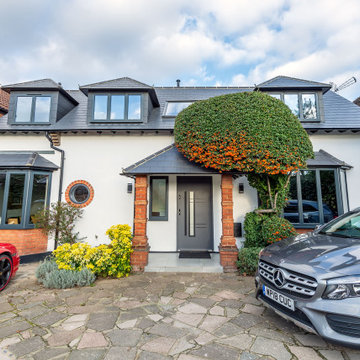
Front elevation re-rendered with new windows, front door and completely re-roofed in slate tiles. Coloured render finish. Original brickwork to front porch/ canopy has been retained.
1.250 ideas para fachadas beigeS y negras
7