135.110 ideas para fachadas beigeS y marrones
Filtrar por
Presupuesto
Ordenar por:Popular hoy
101 - 120 de 135.110 fotos
Artículo 1 de 3
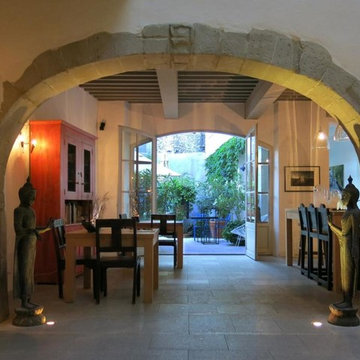
Project: Le Petit Hopital in Provence
Limestone Elements by Ancient Surfaces
Project Renovation completed in 2012
Situated in a quiet, bucolic setting surrounded by lush apple and cherry orchards, Petit Hopital is a refurbished eighteenth century Bastide farmhouse.
With manicured gardens and pathways that seem as if they emerged from a fairy tale. Petit Hopital is a quintessential Provencal retreat that merges natural elements of stone, wind, fire and water.
Talking about water, Ancient Surfaces made sure to provide this lovely estate with unique and one of a kind fountains that are simply out of this world.
The villa is in proximity to the magical canal-town of Isle Sur La Sorgue and within comfortable driving distance of Avignon, Carpentras and Orange with all the French culture and history offered along the way.
The grounds at Petit Hopital include a pristine swimming pool with a Romanesque wall fountain full with its thick stone coping surround pieces.
The interior courtyard features another special fountain for an even more romantic effect.
Cozy outdoor furniture allows for splendid moments of alfresco dining and lounging.
The furnishings at Petit Hopital are modern, comfortable and stately, yet rather quaint when juxtaposed against the exposed stone walls.
The plush living room has also been fitted with a fireplace.
Antique Limestone Flooring adorned the entire home giving it a surreal out of time feel to it.
The villa includes a fully equipped kitchen with center island featuring gas hobs and a separate bar counter connecting via open plan to the formal dining area to help keep the flow of the conversation going.
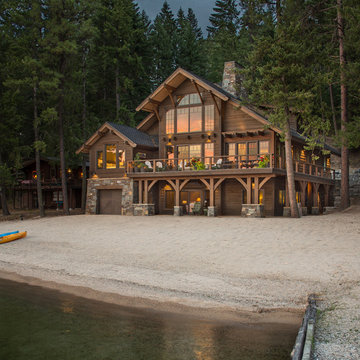
photo © Marie-Dominique Verdier
Foto de fachada de casa marrón rural de dos plantas con revestimiento de madera y tejado a dos aguas
Foto de fachada de casa marrón rural de dos plantas con revestimiento de madera y tejado a dos aguas
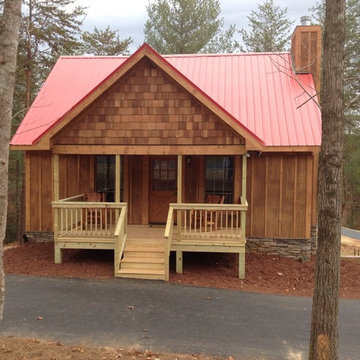
Diseño de fachada de casa marrón rural de tamaño medio a niveles con revestimiento de madera, tejado a dos aguas y tejado de metal
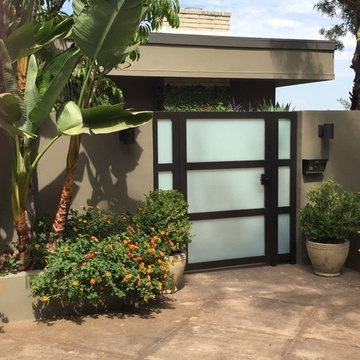
Foto de fachada de casa beige tropical de tamaño medio de dos plantas con revestimiento de estuco y tejado plano
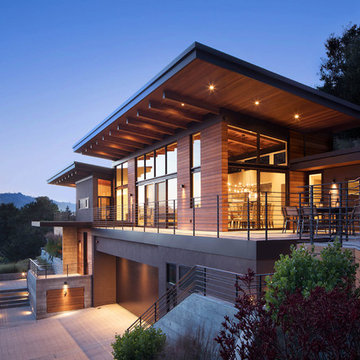
The house at night is welcoming and well-lit. Beautiful early evening views of the countryside beyond.
Paul Dyer Photography
Diseño de fachada de casa beige actual grande de dos plantas con revestimiento de estuco y tejado de metal
Diseño de fachada de casa beige actual grande de dos plantas con revestimiento de estuco y tejado de metal
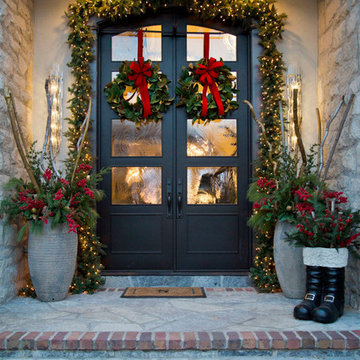
Ejemplo de fachada de casa beige tradicional renovada grande de dos plantas con revestimientos combinados y tejado de teja de madera
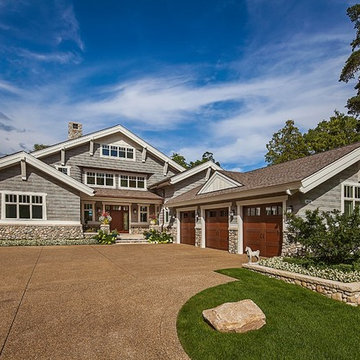
Inspired by the surrounding landscape, the Craftsman/Prairie style is one of the few truly American architectural styles. It was developed around the turn of the century by a group of Midwestern architects and continues to be among the most comfortable of all American-designed architecture more than a century later, one of the main reasons it continues to attract architects and homeowners today. Oxbridge builds on that solid reputation, drawing from Craftsman/Prairie and classic Farmhouse styles. Its handsome Shingle-clad exterior includes interesting pitched rooflines, alternating rows of cedar shake siding, stone accents in the foundation and chimney and distinctive decorative brackets. Repeating triple windows add interest to the exterior while keeping interior spaces open and bright. Inside, the floor plan is equally impressive. Columns on the porch and a custom entry door with sidelights and decorative glass leads into a spacious 2,900-square-foot main floor, including a 19 by 24-foot living room with a period-inspired built-ins and a natural fireplace. While inspired by the past, the home lives for the present, with open rooms and plenty of storage throughout. Also included is a 27-foot-wide family-style kitchen with a large island and eat-in dining and a nearby dining room with a beadboard ceiling that leads out onto a relaxing 240-square-foot screen porch that takes full advantage of the nearby outdoors and a private 16 by 20-foot master suite with a sloped ceiling and relaxing personal sitting area. The first floor also includes a large walk-in closet, a home management area and pantry to help you stay organized and a first-floor laundry area. Upstairs, another 1,500 square feet awaits, with a built-ins and a window seat at the top of the stairs that nod to the home’s historic inspiration. Opt for three family bedrooms or use one of the three as a yoga room; the upper level also includes attic access, which offers another 500 square feet, perfect for crafts or a playroom. More space awaits in the lower level, where another 1,500 square feet (and an additional 1,000) include a recreation/family room with nine-foot ceilings, a wine cellar and home office.
Photographer: Jeff Garland
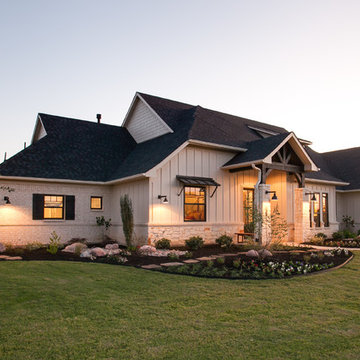
Ariana with ANM Photograhy
Ejemplo de fachada de casa beige de estilo americano grande de una planta con revestimientos combinados, tejado a la holandesa y tejado de teja de madera
Ejemplo de fachada de casa beige de estilo americano grande de una planta con revestimientos combinados, tejado a la holandesa y tejado de teja de madera

Martin Vecchio
Modelo de fachada de casa beige tradicional renovada grande a niveles con revestimiento de estuco
Modelo de fachada de casa beige tradicional renovada grande a niveles con revestimiento de estuco
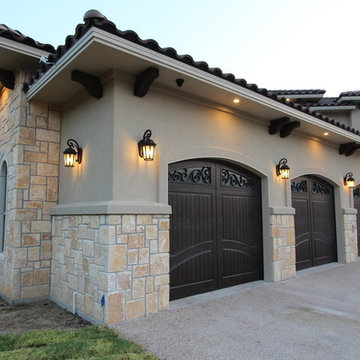
Modelo de fachada de casa beige mediterránea de tamaño medio de dos plantas con revestimientos combinados, tejado a cuatro aguas y tejado de teja de barro
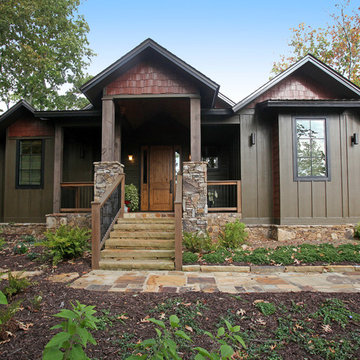
Modelo de fachada de casa marrón rústica de una planta con revestimientos combinados y tejado a dos aguas
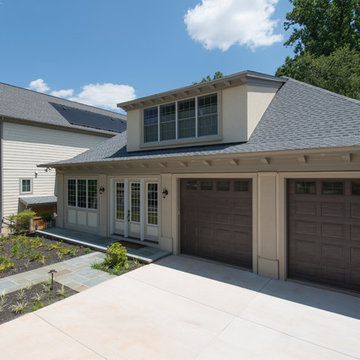
The owners of a Bethesda home purchased the property next door with the intent to combine the two lots and build an addition to their existing house. They wanted a swimming pool with an outdoor living area, a two-car garage, family room, kitchenette, and guest suite.
The client wanted a place to park two sports cars. The new garage is 625 sq.ft. We installed a heavy-duty elastomeric-coated floor that has a high polish.
Our team reviewed the site and what it would look like once the neighboring house was demolished. One of the crucial goals of the designers was to locate the pool behind the addition and keep the massing of the addition down to retain sunlight to the pool in the summer without the new structure or existing house shading the pool.
Framing. We ordered pre-built trusses for the roof of the addition. Pre-built trusses are more common in new house construction, but it was the most efficient way to frame the structure. The trusses were delivered to the jobsite and we hired a crane and operator to lift them onto the structure where our crew fit them in place. Though there is currently no connection between the second floor of the main house and the second floor of the addition, the trusses were designed to allow for a future connection, should the clients want. For the two openings that connect the main floor of the house to the main floor of the addition, we waited until we had almost completed the framing before we cut through the back wall of the house.
Exterior Finishes. For the siding, we used real stucco to match the stucco on the existing home. We added Hardipanel with a stucco pattern as an accent. We also matched the existing home’s roofing for the addition.
Upper level. The second floor of the addition is 632 sq.f.t and has a sitting area/exercise space, a full bath, bedroom and a storage closet. The trusses were designed so the clients can eventually connect the addition through the second floor of the main house. The railings on the stairs to this level match the railing in the main house.
Michael K. Wilkinson
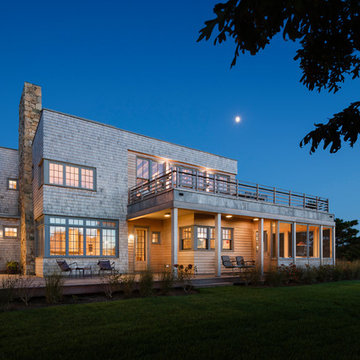
Foto de fachada de casa marrón costera grande de dos plantas con revestimiento de madera y tejado plano
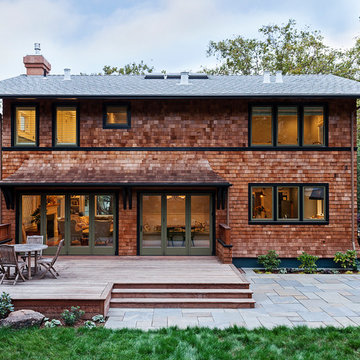
Michele Lee Wilson
Diseño de fachada de casa marrón de estilo americano grande de tres plantas con revestimiento de madera y tejado a dos aguas
Diseño de fachada de casa marrón de estilo americano grande de tres plantas con revestimiento de madera y tejado a dos aguas

Roger Wade Studio
Foto de fachada de casa marrón rústica grande de dos plantas con revestimiento de madera
Foto de fachada de casa marrón rústica grande de dos plantas con revestimiento de madera
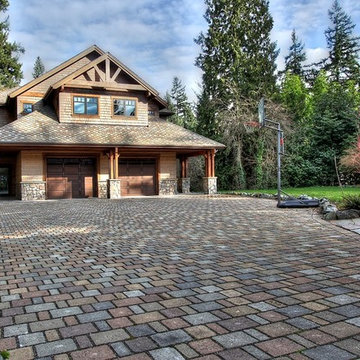
Diseño de fachada de casa marrón de estilo americano grande de dos plantas con revestimiento de madera, tejado a dos aguas y tejado de teja de madera
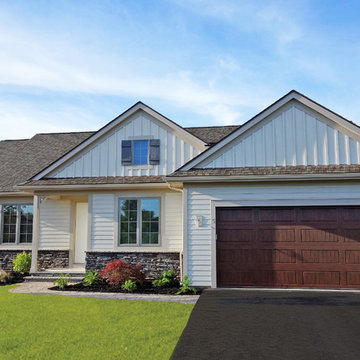
New ranch model home available at Hawkstone in Pittsford. Extraordinary quality of construction, walking trail and ponds in community. Three bedrooms, two baths, and an option to finish a walk-out lower level. Gorgeous open floor plan with southerly facing views of green space and ponds.
Photo credit Patrick Bayer
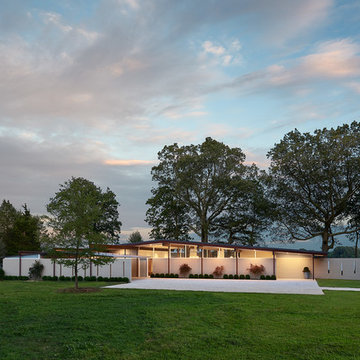
Photography: Anice Hoachlander, Hoachlander Davis Photography.
Ejemplo de fachada de casa beige vintage grande de una planta con revestimiento de ladrillo y tejado a dos aguas
Ejemplo de fachada de casa beige vintage grande de una planta con revestimiento de ladrillo y tejado a dos aguas
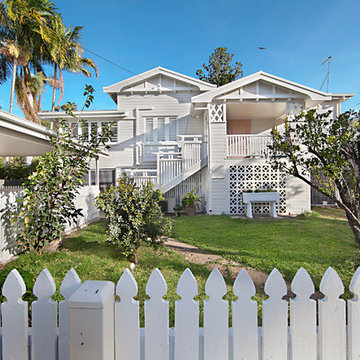
A fresh coat of paint in clean warm colours gave this home a new look.
Photo by Photogenix, Townsvile
Ejemplo de fachada de casa beige marinera de tamaño medio de dos plantas con revestimiento de madera, tejado a dos aguas y tejado de metal
Ejemplo de fachada de casa beige marinera de tamaño medio de dos plantas con revestimiento de madera, tejado a dos aguas y tejado de metal
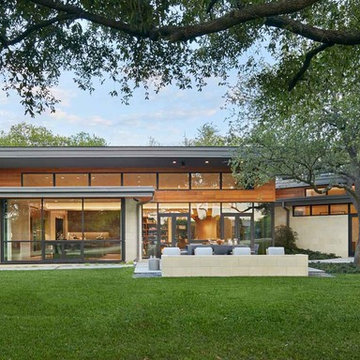
Photo Credit: Benjamin Benschneider
Diseño de fachada de casa marrón minimalista extra grande de una planta con revestimientos combinados, tejado plano y tejado de varios materiales
Diseño de fachada de casa marrón minimalista extra grande de una planta con revestimientos combinados, tejado plano y tejado de varios materiales
135.110 ideas para fachadas beigeS y marrones
6