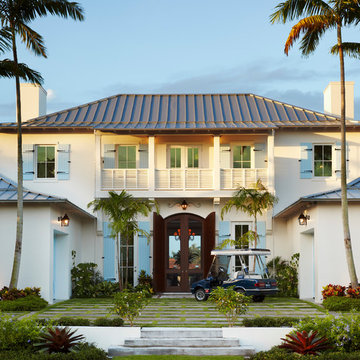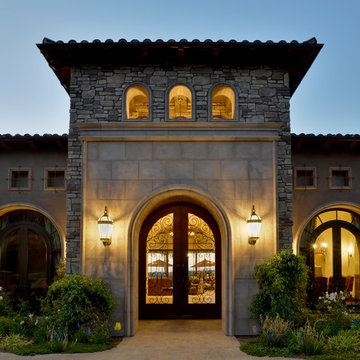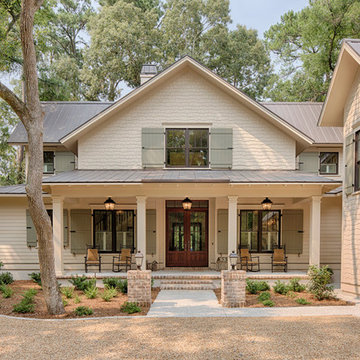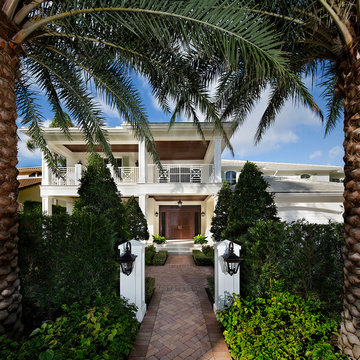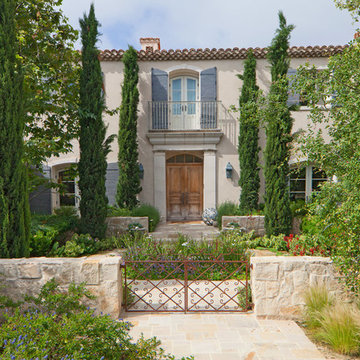32 ideas para fachadas beigeS
Ordenar por:Popular hoy
1 - 20 de 32 fotos
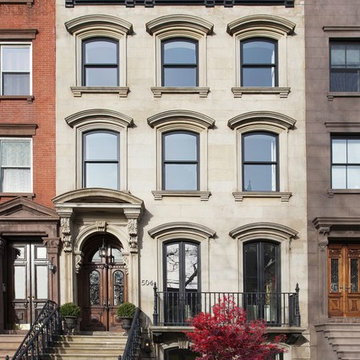
Halstead Property
Diseño de fachada de casa pareada beige tradicional de tres plantas con tejado plano
Diseño de fachada de casa pareada beige tradicional de tres plantas con tejado plano
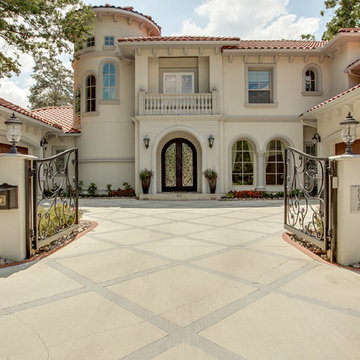
Bella Vita Custom Homes
Modelo de fachada beige mediterránea de dos plantas
Modelo de fachada beige mediterránea de dos plantas
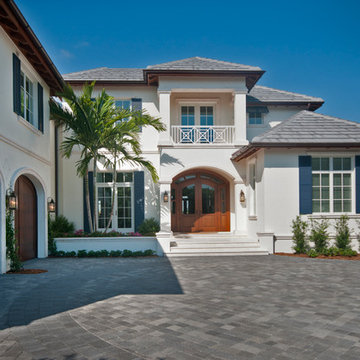
Diseño de fachada beige mediterránea de dos plantas con tejado a cuatro aguas
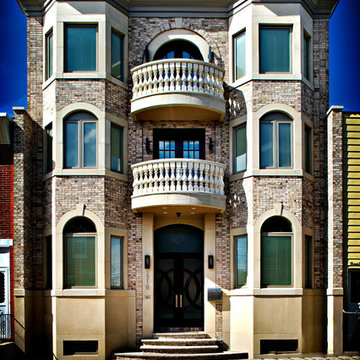
Imagen de fachada de casa beige tradicional de tres plantas con revestimiento de ladrillo
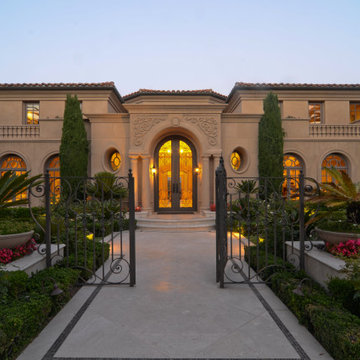
Ejemplo de fachada de casa beige mediterránea de dos plantas con revestimiento de adobe y tejado de teja de barro
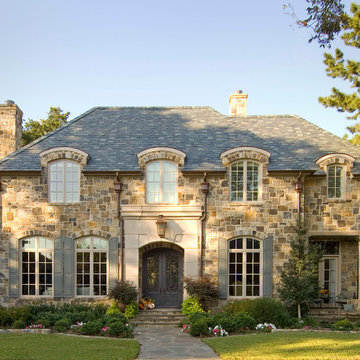
Modelo de fachada beige clásica de dos plantas con revestimiento de piedra y tejado a cuatro aguas
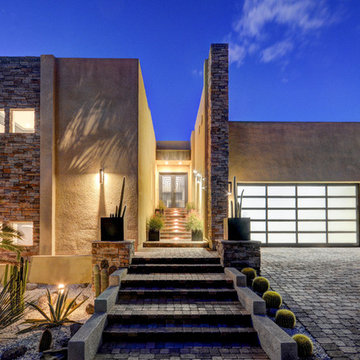
Ejemplo de fachada beige de estilo americano grande de dos plantas con revestimientos combinados y tejado plano

The best of past and present architectural styles combine in this welcoming, farmhouse-inspired design. Clad in low-maintenance siding, the distinctive exterior has plenty of street appeal, with its columned porch, multiple gables, shutters and interesting roof lines. Other exterior highlights included trusses over the garage doors, horizontal lap siding and brick and stone accents. The interior is equally impressive, with an open floor plan that accommodates today’s family and modern lifestyles. An eight-foot covered porch leads into a large foyer and a powder room. Beyond, the spacious first floor includes more than 2,000 square feet, with one side dominated by public spaces that include a large open living room, centrally located kitchen with a large island that seats six and a u-shaped counter plan, formal dining area that seats eight for holidays and special occasions and a convenient laundry and mud room. The left side of the floor plan contains the serene master suite, with an oversized master bath, large walk-in closet and 16 by 18-foot master bedroom that includes a large picture window that lets in maximum light and is perfect for capturing nearby views. Relax with a cup of morning coffee or an evening cocktail on the nearby covered patio, which can be accessed from both the living room and the master bedroom. Upstairs, an additional 900 square feet includes two 11 by 14-foot upper bedrooms with bath and closet and a an approximately 700 square foot guest suite over the garage that includes a relaxing sitting area, galley kitchen and bath, perfect for guests or in-laws.
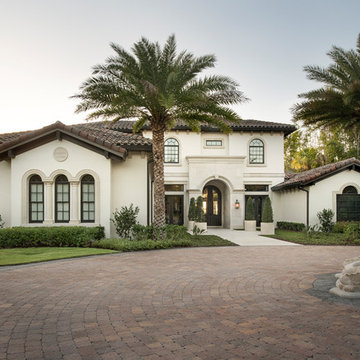
Stephen Allen Photography
Foto de fachada de casa beige mediterránea de dos plantas con tejado a dos aguas y tejado de teja de barro
Foto de fachada de casa beige mediterránea de dos plantas con tejado a dos aguas y tejado de teja de barro

The Mid Century Modern inspired York Street Residence is located in the semi-urban neighborhood of Denver Colorado's Washington Park. Efficient use of space and strong outdoor connections were controlling factors in this design and build project by West Standard.
Integration of indoor and outdoor living areas, as well as separation of public and private spaces was accomplished by designing the home around a central courtyard. Bordered by both kitchen and living area, the 450sf courtyard blends indoor and outdoor space through a pair of 15' folding doors.
The Energy Star rated home is clad in split-face block and fiber cement board at the front with the remainder clad in Colorado Beetle Kill Pine.
Xeriscape landscaping was selected to complement the homes minimalist design and promote sustainability. The landscape design features indigenous low-maintenance plants that require no irrigation. The design also incorporates artificial turf in the courtyard and backyard.
Photo Credit: John Payne, johnpaynestudios.com
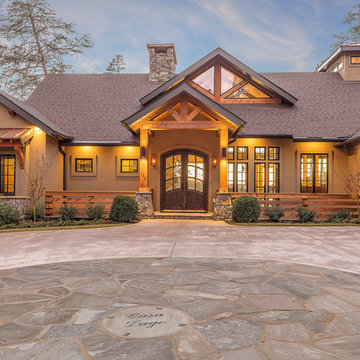
Modern functionality meets rustic charm in this expansive custom home. Featuring a spacious open-concept great room with dark hardwood floors, stone fireplace, and wood finishes throughout.
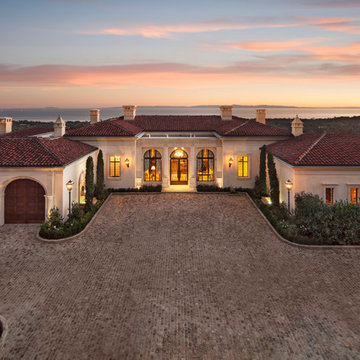
Driveway and exterior.
Modelo de fachada beige mediterránea de una planta con tejado a cuatro aguas
Modelo de fachada beige mediterránea de una planta con tejado a cuatro aguas
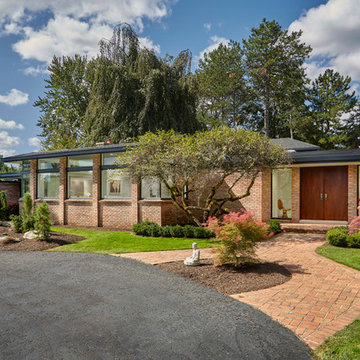
Imagen de fachada de casa beige vintage de tamaño medio de una planta con revestimiento de ladrillo, tejado de teja de madera y tejado a cuatro aguas
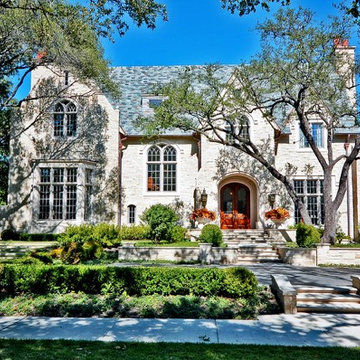
Modelo de fachada de casa beige clásica grande de dos plantas con revestimiento de piedra, tejado a dos aguas y tejado de teja de madera
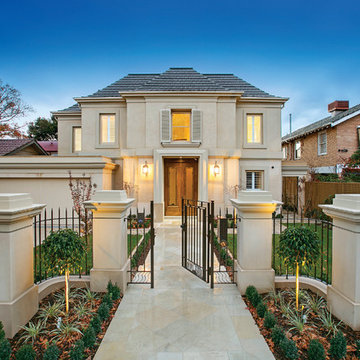
Qinross Building Design & Construction
Foto de fachada beige tradicional renovada de dos plantas con tejado a cuatro aguas
Foto de fachada beige tradicional renovada de dos plantas con tejado a cuatro aguas
32 ideas para fachadas beigeS
1
