22.654 ideas para fachadas beigeS
Filtrar por
Presupuesto
Ordenar por:Popular hoy
41 - 60 de 22.654 fotos
Artículo 1 de 3
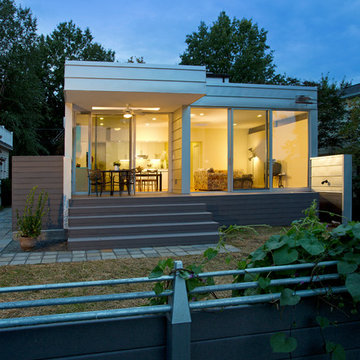
With only a golf course as their rear neighbors, this family chose a glass-walled addition to their Cape Cod styled home for both its view and to fill their home with light during the day. The contemporary addition doubled the living space in this once tiny home.
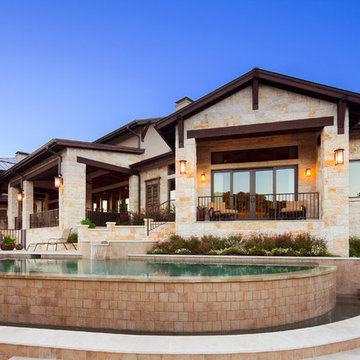
The back of this house features a raised hot tub, an infinity pool, and several porches.
Tre Dunham with Fine Focus Photography
Foto de fachada beige rústica de una planta con revestimiento de piedra
Foto de fachada beige rústica de una planta con revestimiento de piedra
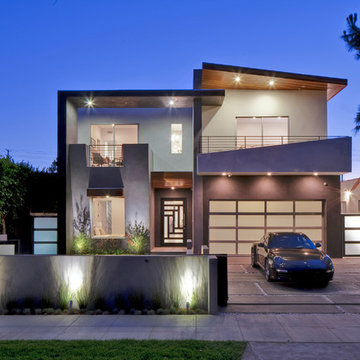
Slanted walls
Custom front door
Frosted panel garage door
#buildboswell
Ejemplo de fachada beige contemporánea grande de dos plantas con revestimiento de estuco y tejado plano
Ejemplo de fachada beige contemporánea grande de dos plantas con revestimiento de estuco y tejado plano
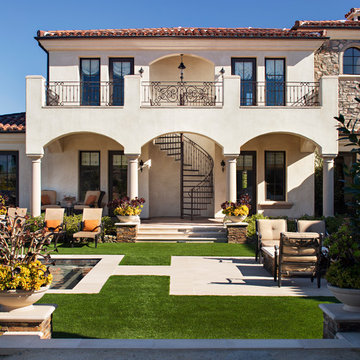
Inspired by European villas, the palette for this home utilizes natural earth tones, along with molded eaves, precast columns, and stone veneer. The design takes full advantage of natural valley view corridors as well as negating the line between interior and exterior living. The use of windows and French doors allows virtually every room in the residence to open up onto the spacious pool courtyard. This allows for an extension of the indoor activities to the exterior.
Photos by: Zack Benson Photography
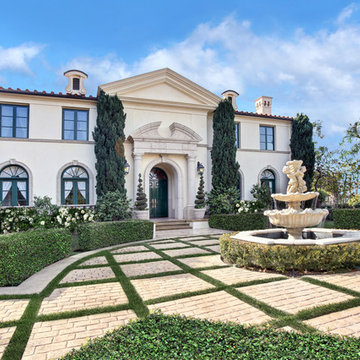
Product: Authentic Limestone for Exterior Living Spaces.
Ancient Surfaces
Contacts: (212) 461-0245
Email: Sales@ancientsurfaces.com
Website: www.AncientSurfaces.com
The design of external living spaces is known as the 'Al Fresco' design style as it is called in Italian. 'Al Fresco' translates into 'the open' or 'the cool/fresh exterior'. Customizing a fully functional outdoor kitchen, pizza oven, BBQ, fireplace or Jacuzzi pool spa all out of old reclaimed Mediterranean stone pieces is no easy task and shouldn’t be created out of the lowest common denominator of building materials such as concrete, Indian slates or Turkish travertine.
The one thing you can bet the farmhouse on is that when the entire process unravels and when your outdoor living space materializes from the architects rendering to real life, you will be guaranteed a true Mediterranean living experience if your choice of construction material was as authentic and possible to the Southern Mediterranean regions.
We believe that the coziness of your surroundings brought about by the creative usage of our antique stone elements will only amplify that authenticity.
whether you are enjoying a relaxing time soaking the sun inside one of our Jacuzzi spa stone fountains or sharing unforgettable memories with family and friends while baking your own pizzas in one of our outdoor BBQ pizza ovens, our stone designs will always evoke in most a feeling of euphoria and exultation that one only gets while being on vacation is some exotic European island surrounded with the pristine beauty of indigenous nature and ancient architecture...
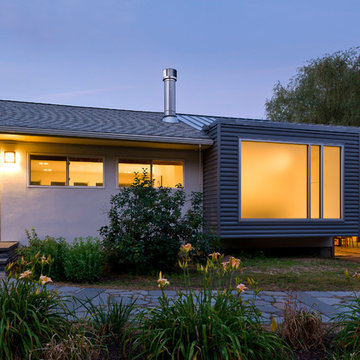
Night view of front facade. A new addition clad in metal with a large expanse of glass fills the courtyard between a ranch house and carport. Photo copyright Nathan Eikelberg.
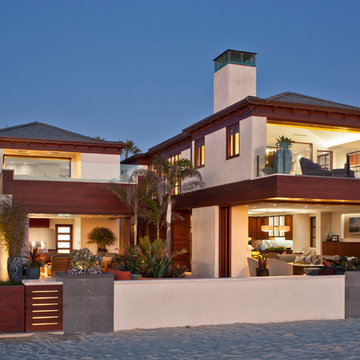
Grey Crawford Photography
Modelo de fachada beige contemporánea grande de dos plantas con revestimiento de madera
Modelo de fachada beige contemporánea grande de dos plantas con revestimiento de madera
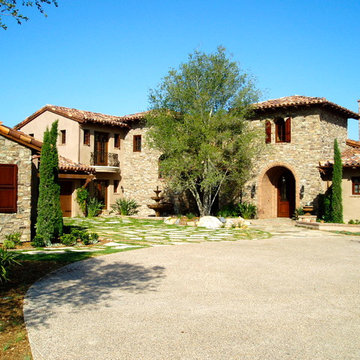
tuscany architecture by Friehauf associates, with all exterior landscape planning and installation by Rob Hill, Hill's landscapes - Cameron Flagstone, italian cypress, pizza oven, vanishing edge pool, olive trees
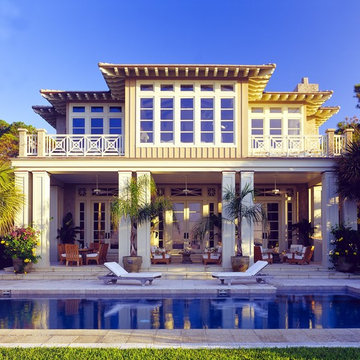
Interior Design and Architecture by Group 3
Diseño de fachada de casa beige exótica de tamaño medio de dos plantas con revestimiento de aglomerado de cemento
Diseño de fachada de casa beige exótica de tamaño medio de dos plantas con revestimiento de aglomerado de cemento
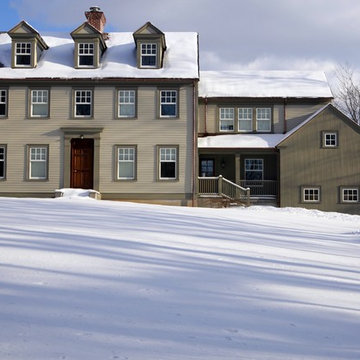
Diseño de fachada beige clásica grande de tres plantas con revestimiento de vinilo
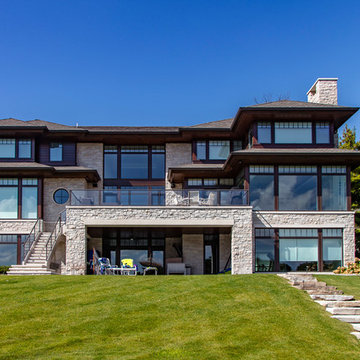
One of the hallmarks of Prairie style architecture is the integration of a home into the surrounding environment. So it is only fitting for a modern Prairie-inspired home to honor its environment through the use of sustainable materials and energy efficient systems to conserve and protect the earth on which it stands. This modern adaptation of a Prairie home in Bloomfield Hills completed in 2015 uses environmentally friendly materials and systems. Geothermal energy provides the home with a clean and sustainable source of power for the heating and cooling mechanisms, and maximizes efficiency, saving on gas and electric heating and cooling costs all year long. High R value foam insulation contributes to the energy saving and year round temperature control for superior comfort indoors. LED lighting illuminates the rooms, both in traditional light fixtures as well as in lighted shelving, display niches, and ceiling applications. Low VOC paint was used throughout the home in order to maintain the purest possible air quality for years to come. The homeowners will enjoy their beautiful home even more knowing it respects the land, because as Thoreau said, “What is the use of a house if you don’t have a decent planet to put it on?”
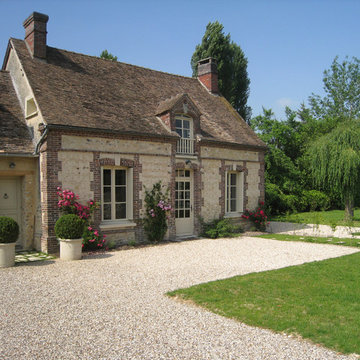
Modelo de fachada beige clásica de tamaño medio de dos plantas con revestimiento de ladrillo y tejado a dos aguas

Expanded wrap around porch with dual columns. Bronze metal shed roof accents the rock exterior.
Ejemplo de fachada de casa beige marinera extra grande de dos plantas con revestimiento de aglomerado de cemento, tejado a dos aguas y tejado de teja de madera
Ejemplo de fachada de casa beige marinera extra grande de dos plantas con revestimiento de aglomerado de cemento, tejado a dos aguas y tejado de teja de madera
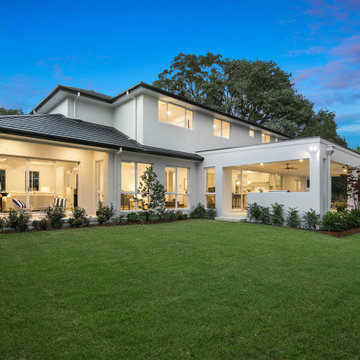
Imagen de fachada de casa beige actual grande de dos plantas con tejado a dos aguas y tejado de teja de barro
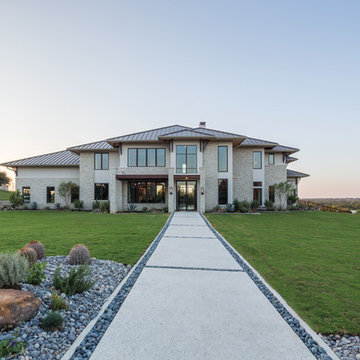
Foto de fachada de casa beige clásica renovada grande de dos plantas con revestimientos combinados, tejado a cuatro aguas y tejado de metal
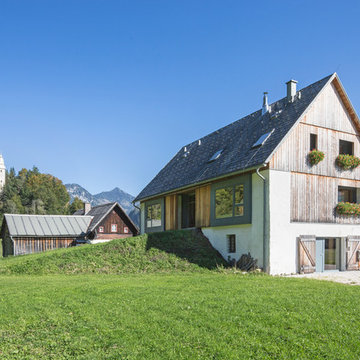
www.bernhardmuellerfoto.de
Imagen de fachada de casa beige campestre de tamaño medio de tres plantas con revestimientos combinados, tejado a dos aguas y tejado de teja de madera
Imagen de fachada de casa beige campestre de tamaño medio de tres plantas con revestimientos combinados, tejado a dos aguas y tejado de teja de madera
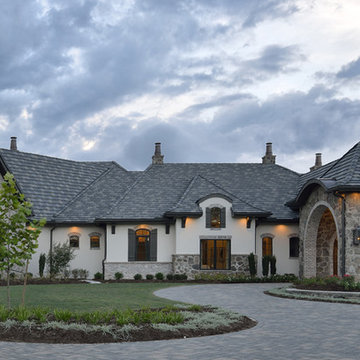
Miro Dvorscak Photography
Peterson Homebuilders, Inc.
Diseño de fachada de casa beige ecléctica extra grande de una planta con revestimiento de estuco, tejado a cuatro aguas y tejado de teja de barro
Diseño de fachada de casa beige ecléctica extra grande de una planta con revestimiento de estuco, tejado a cuatro aguas y tejado de teja de barro
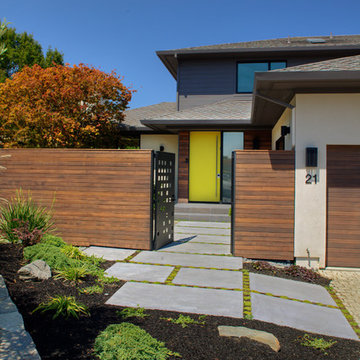
Ejemplo de fachada de casa beige retro grande de dos plantas con revestimiento de estuco, tejado a cuatro aguas y tejado de teja de madera
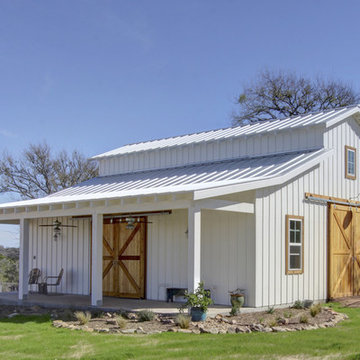
The 1,585 SF barn with white board and batten siding and standing seam metal roof features a drive-thru bay along the long axis and a walk-thru cross-axis.
The barn has a front porch, a covered implement storage porch, tack room, feed room, and lawn equipment storage room.
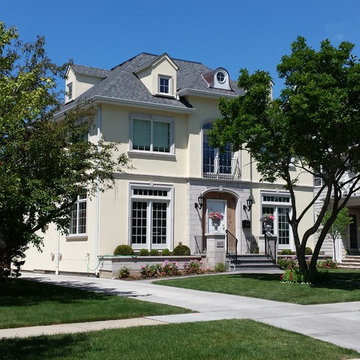
Diseño de fachada de casa beige clásica de tamaño medio de dos plantas con revestimiento de estuco, tejado a cuatro aguas y tejado de teja de madera
22.654 ideas para fachadas beigeS
3