19.485 ideas para fachadas beigeS
Filtrar por
Presupuesto
Ordenar por:Popular hoy
121 - 140 de 19.485 fotos
Artículo 1 de 3

Daytime view of home from side of cliff. This home has wonderful views of the Potomac River and the Chesapeake and Ohio Canal park.
Anice Hoachlander, Hoachlander Davis Photography LLC
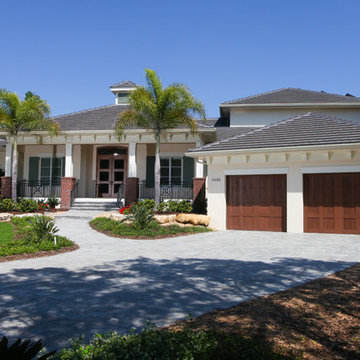
CMS photography
Ejemplo de fachada de casa beige clásica renovada grande de dos plantas con revestimiento de estuco, tejado a cuatro aguas y tejado de teja de madera
Ejemplo de fachada de casa beige clásica renovada grande de dos plantas con revestimiento de estuco, tejado a cuatro aguas y tejado de teja de madera
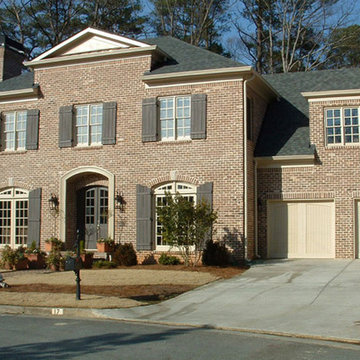
Foto de fachada de casa beige tradicional de tamaño medio de dos plantas con revestimiento de ladrillo, tejado a dos aguas y tejado de teja de madera
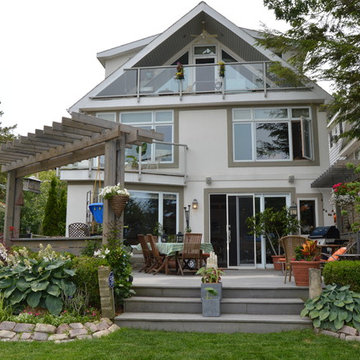
Eileen McGunagle
Ejemplo de fachada beige clásica renovada grande de tres plantas con revestimiento de estuco y tejado a dos aguas
Ejemplo de fachada beige clásica renovada grande de tres plantas con revestimiento de estuco y tejado a dos aguas
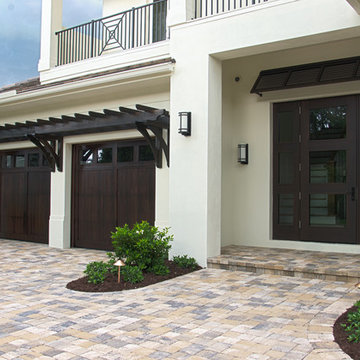
Photos by Dina Marie/Naples, FL
Ejemplo de fachada beige contemporánea grande de dos plantas con revestimiento de estuco
Ejemplo de fachada beige contemporánea grande de dos plantas con revestimiento de estuco
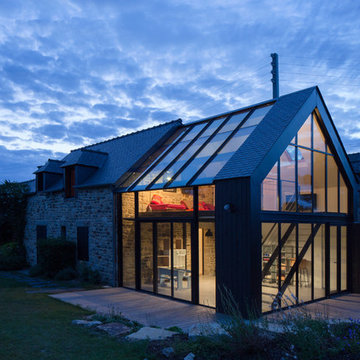
Architectes: Atelier 48.2
Photographe: Paul KOZLOWSKI
Diseño de fachada beige contemporánea grande de dos plantas con revestimiento de vidrio y tejado a dos aguas
Diseño de fachada beige contemporánea grande de dos plantas con revestimiento de vidrio y tejado a dos aguas
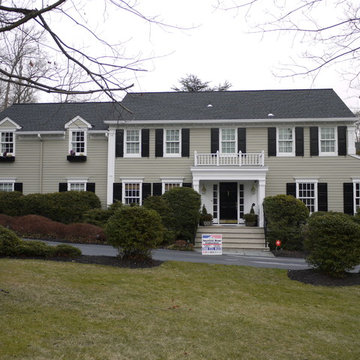
James HardiePlank 5" Cedarmill Exposure (Monterey Taupe)
AZEK Full Cellular PVC Crown Moulding Profiles
6" Gutters & Downspouts (White)
Installed by American Home Contractors, Florham Park, NJ
Property located in Short Hills, NJ
www.njahc.com
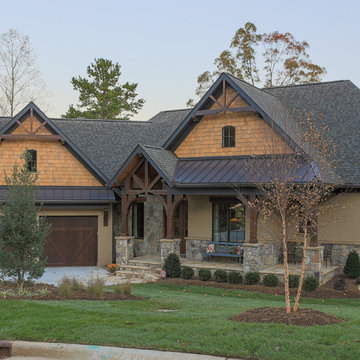
The exterior of this beautiful Lake Wylie lake house consists of stucco, stone and cedar shake. The bronze windows, cedar headers and beams, metal porch roof, and stained garage doors all add to the rustic feel of the home.
Designed by Melodie Durham of Durham Designs & Consulting, LLC.
Photo by Livengood Photographs [www.livengoodphotographs.com/design].
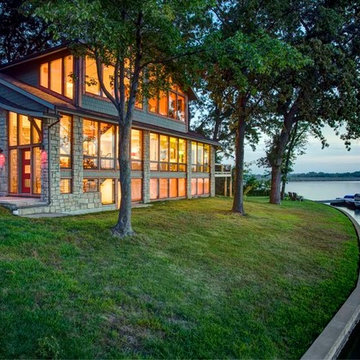
Built by Homoly Signature Homes
Photography by Paul Bonnichsen
Foto de fachada de casa beige contemporánea grande de una planta con revestimiento de piedra, tejado a dos aguas y tejado de teja de madera
Foto de fachada de casa beige contemporánea grande de una planta con revestimiento de piedra, tejado a dos aguas y tejado de teja de madera
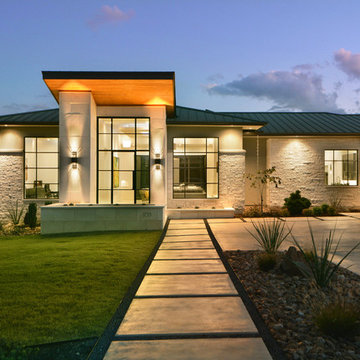
Integrity Builders Austin / Follow Us On Facebook / Travis Baker - Twist Tours Photography
Modelo de fachada beige actual de tamaño medio de una planta con revestimiento de piedra
Modelo de fachada beige actual de tamaño medio de una planta con revestimiento de piedra
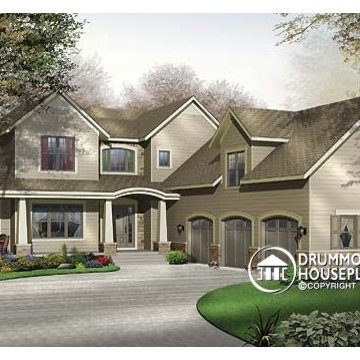
FRONT VIEW-
Inspired by the west coast home style, this Traditional (inspired Craftsman) style model reflects a timeless home with a look that is always in demand. From its striking “L” shape, with a triple garage that boasts a 668 sq.ft. of bonus space on its second level, and covered porches in both front and back, this beautiful home has something for everyone!
Upon entering high ceilings, reaching almost 18’ in the foyer and the family room, add to the appeal of the main level's well thought out floor plan. A remarkable master suite has its own fireplace and well appointed bathroom that is accessible through a his and hers style walk-in closet. The abundantly fenestrated living/dining area has a second fireplace that can be enjoyed from both sides and the kitchen has a large central island, walk-in pantry and a delightful breakfast nook that overlooks the view from the back terrace. The separate laundry/mud room off of the garage entrance to the house adds to the livability of this home with features made to measure for today’s larger, blended families.
Upstairs there is a second master suite and the two other bedrooms share a bathroom with its own shower. The reading/computer corner on the mezzanine overlooks the family room below and the 14’ x 41’8” bonus space above the garage, accessible from this level, provides room to grow!
Blueprints and PDF/CAD files available for sale starting at: $1315
Drummond House Plans - 2014 Copyrights
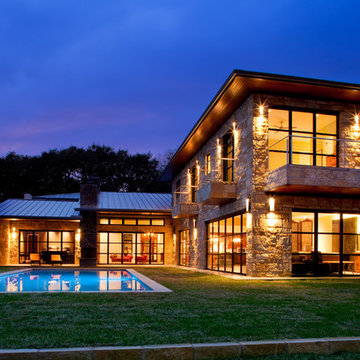
Trey Dunham
Imagen de fachada beige contemporánea grande de dos plantas con revestimiento de piedra y tejado a cuatro aguas
Imagen de fachada beige contemporánea grande de dos plantas con revestimiento de piedra y tejado a cuatro aguas
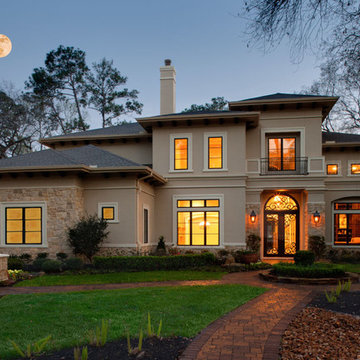
Modelo de fachada de casa beige mediterránea grande de dos plantas con revestimiento de estuco, tejado a cuatro aguas y tejado de teja de madera

Who says green and sustainable design has to look like it? Designed to emulate the owner’s favorite country club, this fine estate home blends in with the natural surroundings of it’s hillside perch, and is so intoxicatingly beautiful, one hardly notices its numerous energy saving and green features.
Durable, natural and handsome materials such as stained cedar trim, natural stone veneer, and integral color plaster are combined with strong horizontal roof lines that emphasize the expansive nature of the site and capture the “bigness” of the view. Large expanses of glass punctuated with a natural rhythm of exposed beams and stone columns that frame the spectacular views of the Santa Clara Valley and the Los Gatos Hills.
A shady outdoor loggia and cozy outdoor fire pit create the perfect environment for relaxed Saturday afternoon barbecues and glitzy evening dinner parties alike. A glass “wall of wine” creates an elegant backdrop for the dining room table, the warm stained wood interior details make the home both comfortable and dramatic.
The project’s energy saving features include:
- a 5 kW roof mounted grid-tied PV solar array pays for most of the electrical needs, and sends power to the grid in summer 6 year payback!
- all native and drought-tolerant landscaping reduce irrigation needs
- passive solar design that reduces heat gain in summer and allows for passive heating in winter
- passive flow through ventilation provides natural night cooling, taking advantage of cooling summer breezes
- natural day-lighting decreases need for interior lighting
- fly ash concrete for all foundations
- dual glazed low e high performance windows and doors
Design Team:
Noel Cross+Architects - Architect
Christopher Yates Landscape Architecture
Joanie Wick – Interior Design
Vita Pehar - Lighting Design
Conrado Co. – General Contractor
Marion Brenner – Photography

New Craftsman style home, approx 3200sf on 60' wide lot. Views from the street, highlighting front porch, large overhangs, Craftsman detailing. Photos by Robert McKendrick Photography.

Situated along the coastal foreshore of Inverloch surf beach, this 7.4 star energy efficient home represents a lifestyle change for our clients. ‘’The Nest’’, derived from its nestled-among-the-trees feel, is a peaceful dwelling integrated into the beautiful surrounding landscape.
Inspired by the quintessential Australian landscape, we used rustic tones of natural wood, grey brickwork and deep eucalyptus in the external palette to create a symbiotic relationship between the built form and nature.
The Nest is a home designed to be multi purpose and to facilitate the expansion and contraction of a family household. It integrates users with the external environment both visually and physically, to create a space fully embracive of nature.

Back of House, which was part of a whole house remodel with an addition, and an ADU for a repeat client.
Foto de fachada de casa beige y negra contemporánea de tamaño medio de una planta con revestimiento de estuco, tejado a cuatro aguas y tejado de teja de madera
Foto de fachada de casa beige y negra contemporánea de tamaño medio de una planta con revestimiento de estuco, tejado a cuatro aguas y tejado de teja de madera

Modelo de fachada de piso beige y gris minimalista grande con revestimiento de madera, tejado de un solo tendido, tejado de metal y panel y listón

Location: Barbierstraße 2, München, Deutschland
Design by Riedel-Immobilien
Imagen de fachada de piso beige minimalista de tamaño medio de dos plantas con revestimiento de estuco, tejado a la holandesa y tejado de varios materiales
Imagen de fachada de piso beige minimalista de tamaño medio de dos plantas con revestimiento de estuco, tejado a la holandesa y tejado de varios materiales
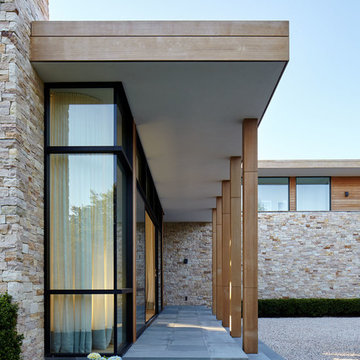
Side view of front courtyard with 12' high entry. Windows by Fleetwood.
Modelo de fachada de casa beige moderna grande de dos plantas con revestimientos combinados, tejado plano y tejado de varios materiales
Modelo de fachada de casa beige moderna grande de dos plantas con revestimientos combinados, tejado plano y tejado de varios materiales
19.485 ideas para fachadas beigeS
7