2.096 ideas para fachadas beigeS con tejado a la holandesa
Filtrar por
Presupuesto
Ordenar por:Popular hoy
181 - 200 de 2096 fotos
Artículo 1 de 3
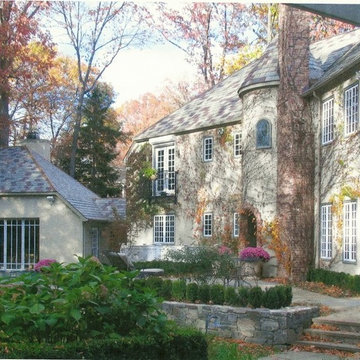
A charming French Country style house on a lovely hilltop site was completely renovated and expanded. The new 5,000 square foot addition, pictured at left, blends seamlessly with the existing house. The new turreted stair tower leads to a master suite with his and her baths and dressing rooms. The ground floor features a newly expanded kitchen opening into a new family room. A swimming pool was added with a new poolhouse, with its own kitchen, fireplace, and sliding glass panels that disappear into pockets for summertime enjoyment.
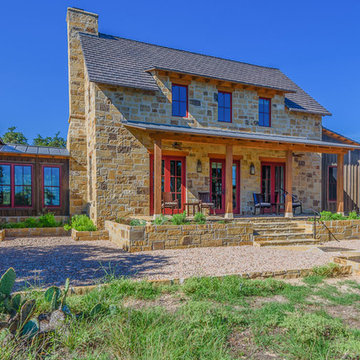
Ejemplo de fachada beige rústica grande de dos plantas con revestimiento de madera y tejado a la holandesa
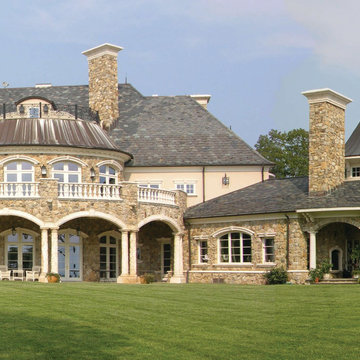
Diseño de fachada beige tradicional extra grande de tres plantas con revestimiento de piedra y tejado a la holandesa
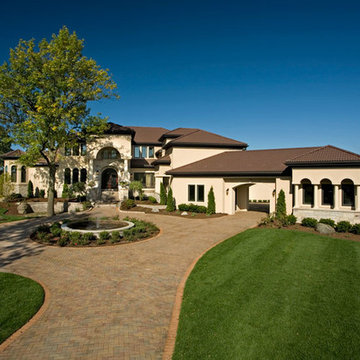
Ejemplo de fachada beige mediterránea grande de dos plantas con revestimiento de hormigón y tejado a la holandesa
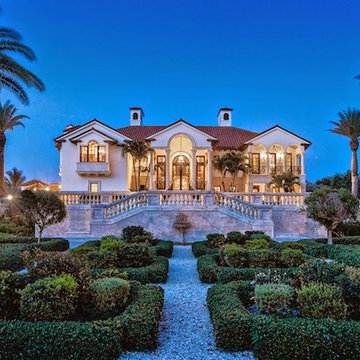
Ejemplo de fachada de casa beige mediterránea extra grande de tres plantas con revestimiento de estuco, tejado a la holandesa y tejado de teja de barro
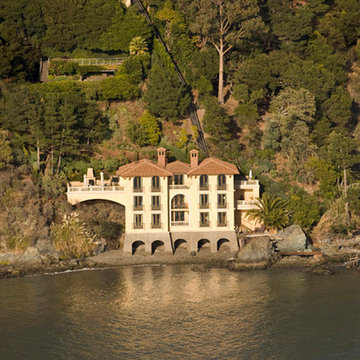
Lush vegetation shields the view of the house, creating an exciting entry sequence as the residence is revealed. To access the house, a Swiss gondola was added; it can reach the peaceful blue water in only one and a half minutes. Photographer: David Duncan Livingston, Eastman Pynn at Image Above.
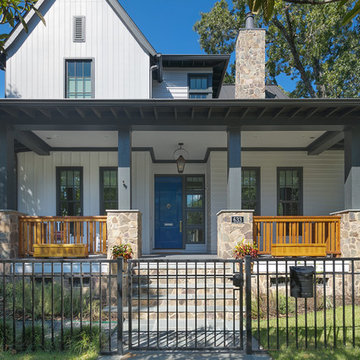
Foto de fachada de casa beige de estilo americano grande de dos plantas con revestimientos combinados, tejado a la holandesa y tejado de metal
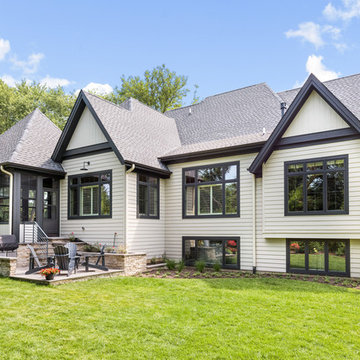
This 2 story home with a first floor Master Bedroom features a tumbled stone exterior with iron ore windows and modern tudor style accents. The Great Room features a wall of built-ins with antique glass cabinet doors that flank the fireplace and a coffered beamed ceiling. The adjacent Kitchen features a large walnut topped island which sets the tone for the gourmet kitchen. Opening off of the Kitchen, the large Screened Porch entertains year round with a radiant heated floor, stone fireplace and stained cedar ceiling. Photo credit: Picture Perfect Homes
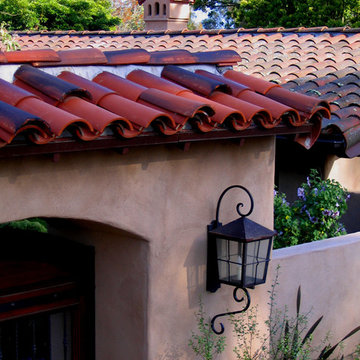
Design Consultant Jeff Doubét is the author of Creating Spanish Style Homes: Before & After – Techniques – Designs – Insights. The 240 page “Design Consultation in a Book” is now available. Please visit SantaBarbaraHomeDesigner.com for more info.
Jeff Doubét specializes in Santa Barbara style home and landscape designs. To learn more info about the variety of custom design services I offer, please visit SantaBarbaraHomeDesigner.com
Jeff Doubét is the Founder of Santa Barbara Home Design - a design studio based in Santa Barbara, California USA.
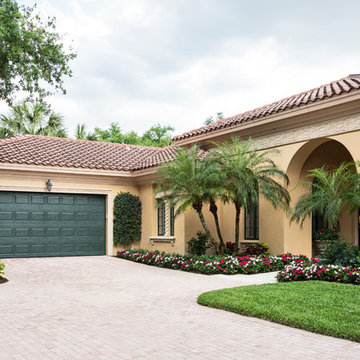
Designed by Jenifer Davison
Photography by Amber Frederiksen
Ejemplo de fachada de casa beige mediterránea de una planta con tejado a la holandesa
Ejemplo de fachada de casa beige mediterránea de una planta con tejado a la holandesa
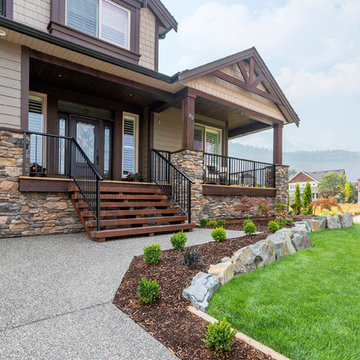
Traditional style home exterior with custom timber stairs, black aluminum railings, Hardie siding, and finished with beautiful landscaping.
Photos by Brice Ferre
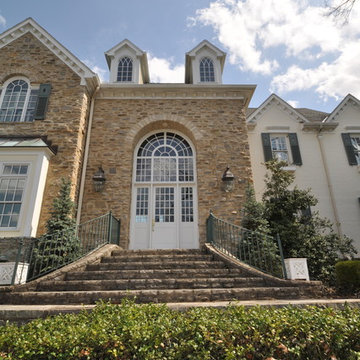
Imagen de fachada beige clásica extra grande de dos plantas con revestimiento de ladrillo y tejado a la holandesa
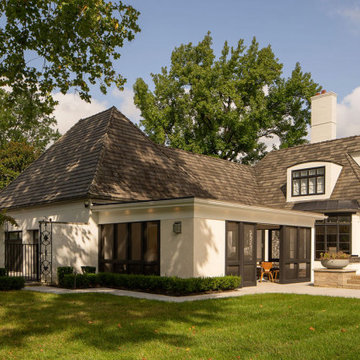
Past clients hired us to Design and build a new backyard screened porch that compliments their home’s French style architecture. The addition is attached to the existing garage and accessed thru mudroom. The new covered outdoor space is perfect for the family of four to spend time relaxing, entertaining, and enjoying the gorgeous views of the adjacent and newly constructed back yard patio and pool. Features include full height screens with sliding doors, beam and shiplap ceiling, gas fireplace, beverage bar with 2 mini fridges and storage, seating space and separate dining area, including a simple but functional outdoor grilling area with countertop and storage.
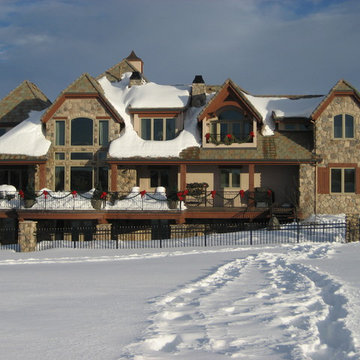
http://www.jkadesign.net
A massive country french estate overlooking the Ranch Reserve Ridge golf course in Westminster Colorado
The multiplicity of tall individual gable roof forms along with the hipped tower beyond create a "chateau" mystique.
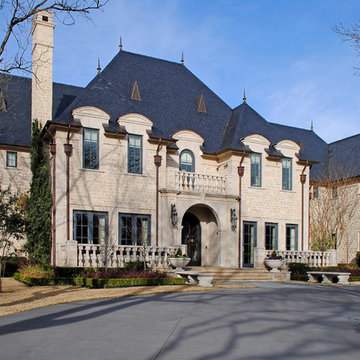
Foto de fachada de casa beige tradicional grande de dos plantas con revestimiento de piedra, tejado a la holandesa y tejado de teja de madera
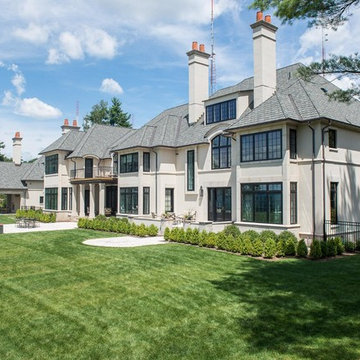
Foto de fachada de casa beige clásica renovada extra grande de tres plantas con revestimiento de estuco, tejado a la holandesa y techo verde
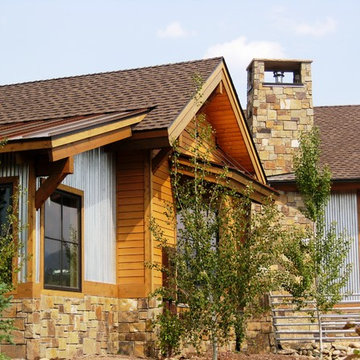
Photo courtesy Munn Architecture, LLC
Diseño de fachada beige clásica grande de dos plantas con revestimiento de madera y tejado a la holandesa
Diseño de fachada beige clásica grande de dos plantas con revestimiento de madera y tejado a la holandesa
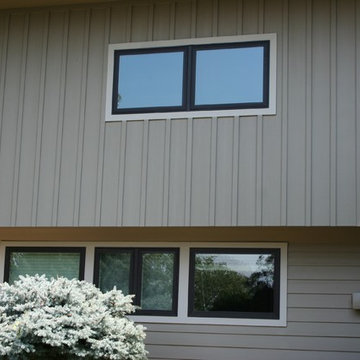
Ejemplo de fachada beige clásica grande de dos plantas con revestimiento de aglomerado de cemento y tejado a la holandesa
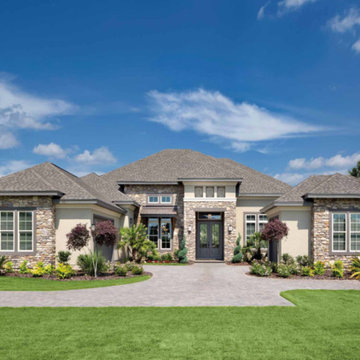
Imagen de fachada de casa beige clásica grande de dos plantas con revestimientos combinados, tejado a la holandesa y tejado de teja de madera
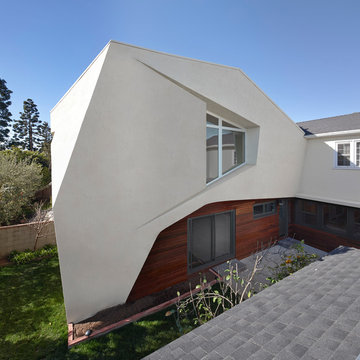
The 400 s.f. addition is located behind the main house and on top of a small extension. The addition creates a roof surface for photovoltaic panels that produce enough electricity to make the house net zero energy consumption. The roof is optimized to receive solar energy, resulting in the form of the addition, which houses a new child's bedroom, a playroom and children's bathroom.
Photo credit: Benny Chan / fotoworks
2.096 ideas para fachadas beigeS con tejado a la holandesa
10