583 ideas para fachadas beigeS con teja
Filtrar por
Presupuesto
Ordenar por:Popular hoy
41 - 60 de 583 fotos
Artículo 1 de 3
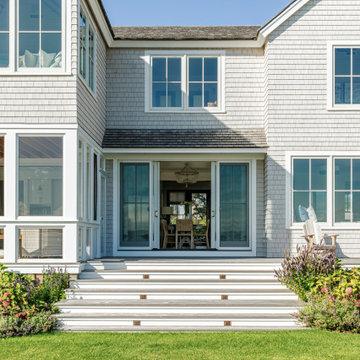
TEAM
Architect: LDa Architecture & Interiors
Interior Design: Kennerknecht Design Group
Builder: JJ Delaney, Inc.
Landscape Architect: Horiuchi Solien Landscape Architects
Photographer: Sean Litchfield Photography
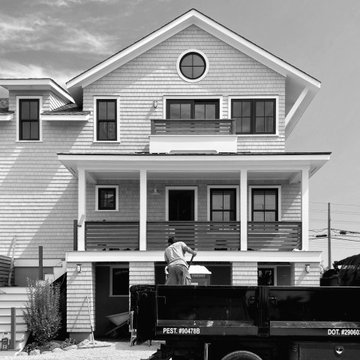
Ejemplo de fachada de casa beige y marrón costera de tamaño medio de tres plantas con revestimiento de madera, tejado a dos aguas, tejado de varios materiales y teja
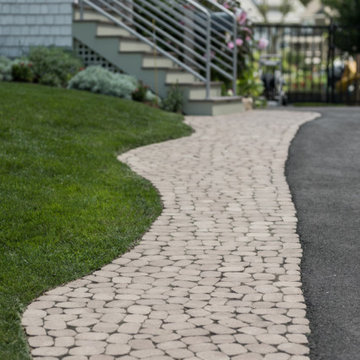
Custom cedar shingle patterns provide a playful exterior to this sixties center hall colonial changed to a new side entry with porch and entry vestibule addition. A raised stone planter vegetable garden and front deck add texture, blending traditional and contemporary touches. Custom windows allow water views and ocean breezes throughout.
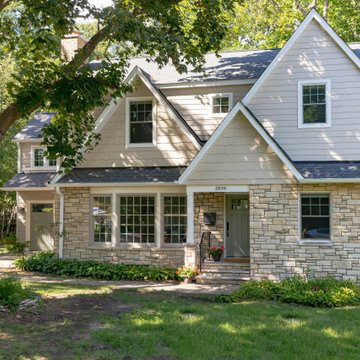
Modelo de fachada de casa beige y gris tradicional renovada de tamaño medio de dos plantas con revestimientos combinados, tejado a dos aguas, tejado de teja de madera y teja

This charming ranch on the north fork of Long Island received a long overdo update. All the windows were replaced with more modern looking black framed Andersen casement windows. The front entry door and garage door compliment each other with the a column of horizontal windows. The Maibec siding really makes this house stand out while complimenting the natural surrounding. Finished with black gutters and leaders that compliment that offer function without taking away from the clean look of the new makeover. The front entry was given a streamlined entry with Timbertech decking and Viewrail railing. The rear deck, also Timbertech and Viewrail, include black lattice that finishes the rear deck with out detracting from the clean lines of this deck that spans the back of the house. The Viewrail provides the safety barrier needed without interfering with the amazing view of the water.
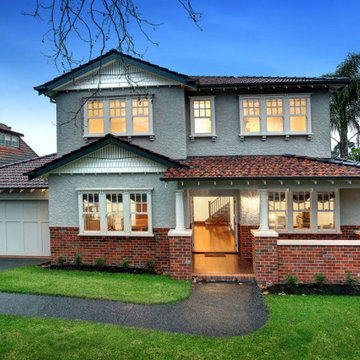
A Blind Pash worked with the client from concept design, drafting, and tendering this new build. From initial concepts through to completion, down to custom furnishings and window treatments

Our client wished to expand the front porch to reach the length of the house in addition to a full exterior renovation including siding and new windows. The porch previously was limited to a small roof centered over the front door. We entirely redesigned the space to include wide stairs, a bluestone walkway and a porch with space for chairs, sofa and side tables.
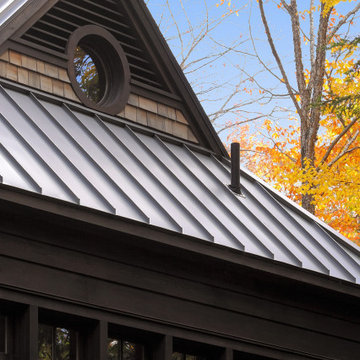
Imagen de fachada beige de una planta con revestimiento de madera, tejado a cuatro aguas, tejado de metal y teja
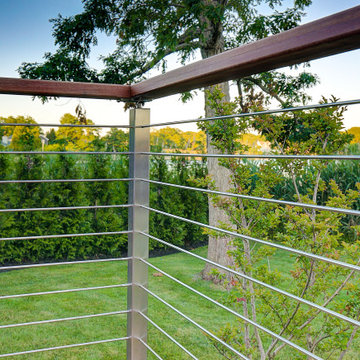
This charming ranch on the north fork of Long Island received a long overdo update. All the windows were replaced with more modern looking black framed Andersen casement windows. The front entry door and garage door compliment each other with the a column of horizontal windows. The Maibec siding really makes this house stand out while complimenting the natural surrounding. Finished with black gutters and leaders that compliment that offer function without taking away from the clean look of the new makeover. The front entry was given a streamlined entry with Timbertech decking and Viewrail railing. The rear deck, also Timbertech and Viewrail, include black lattice that finishes the rear deck with out detracting from the clean lines of this deck that spans the back of the house. The Viewrail provides the safety barrier needed without interfering with the amazing view of the water.
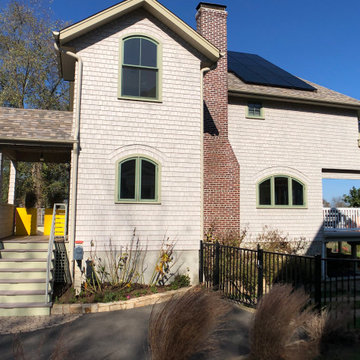
Custom cedar shingle patterns provide a playful exterior to this sixties center hall colonial changed to a new side entry with porch and entry vestibule addition. A raised stone planter vegetable garden and front deck add texture, blending traditional and contemporary touches. Custom windows allow water views and ocean breezes throughout.

Multiple rooflines, textured exterior finishes and lots of windows create this modern Craftsman home in the heart of Willow Glen. Wood, stone and glass harmonize beautifully, while the front patio encourages interactions with passers-by.
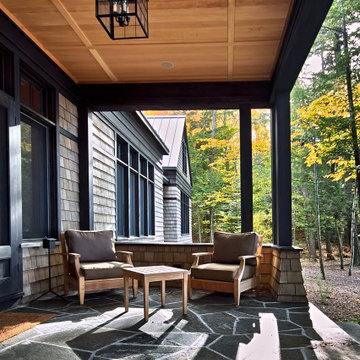
Diseño de fachada beige de una planta con revestimiento de madera, tejado a cuatro aguas, tejado de metal y teja
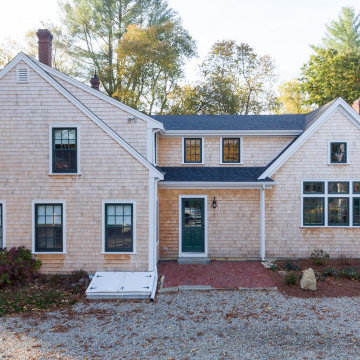
A rustic home in Duxbury, MA.
Foto de fachada de casa beige y gris campestre de tamaño medio de dos plantas con revestimiento de vinilo, tejado a dos aguas, tejado de teja de madera y teja
Foto de fachada de casa beige y gris campestre de tamaño medio de dos plantas con revestimiento de vinilo, tejado a dos aguas, tejado de teja de madera y teja
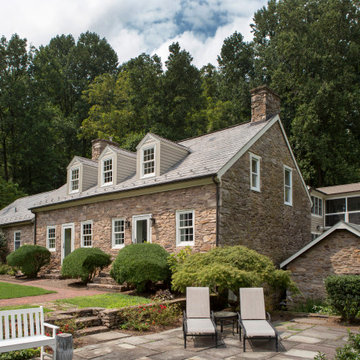
We designed an addition to this farmhouse from the 1730's to include the new kitchen, expanded mudroom and relocated laundry room. The kitchen features an abundance of countertop and island space, island seating, a farmhouse sink, custom walnut cabinetry and floating shelves, a breakfast nook with built-in bench seating and porcelain tile flooring.
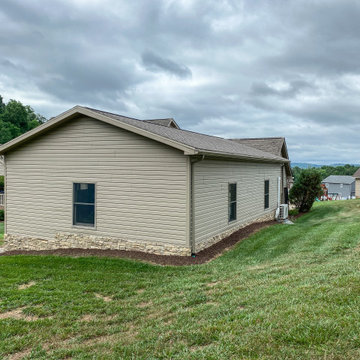
An additional pass-through garage bay added onto an existing garage for more space!
Imagen de fachada de casa beige y marrón industrial grande de una planta con revestimientos combinados, tejado a dos aguas, tejado de teja de madera y teja
Imagen de fachada de casa beige y marrón industrial grande de una planta con revestimientos combinados, tejado a dos aguas, tejado de teja de madera y teja
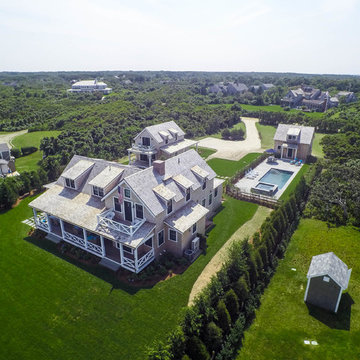
Modelo de fachada de casa beige y gris marinera grande de dos plantas con revestimiento de madera, tejado a dos aguas, tejado de teja de madera y teja
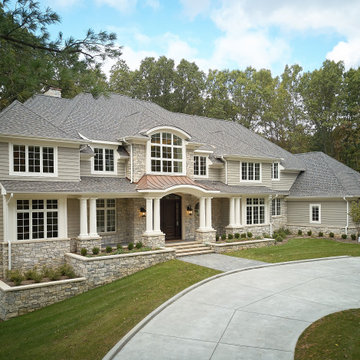
Traditional exterior with timeless finishes and an arched, covered porch accented with copper metal roof
Photo by Ashley Avila Photography
Modelo de fachada de casa beige y gris clásica grande de tres plantas con tejado a cuatro aguas, tejado de teja de madera y teja
Modelo de fachada de casa beige y gris clásica grande de tres plantas con tejado a cuatro aguas, tejado de teja de madera y teja
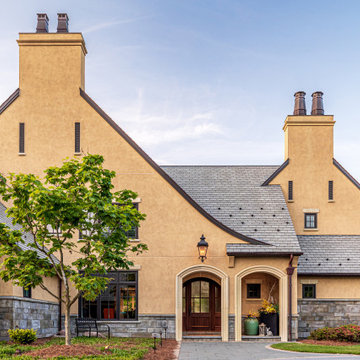
Front view of home. Eby Exteriors work included new Marvin Signature windows, James Hardie fiber-cement siding (rear section), DaVinci synthetic slate shingles, Aluminum trim, Copper 1/2-round gutters/downspouts, copper chimney caps, Marvin Signature patio door.
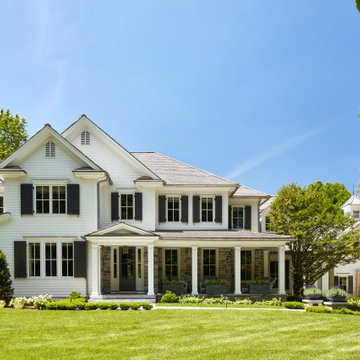
Ejemplo de fachada de casa beige y marrón campestre grande de dos plantas con revestimiento de madera, tejado de teja de madera y teja
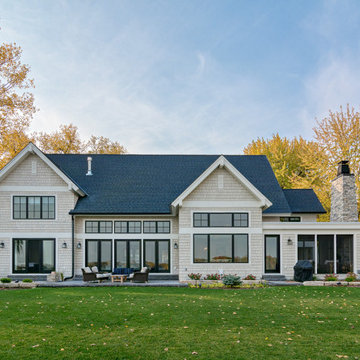
Beautiful backside of our new build - along lake.
Imagen de fachada de casa beige y negra clásica de dos plantas con revestimiento de madera, tejado a dos aguas, tejado de teja de madera y teja
Imagen de fachada de casa beige y negra clásica de dos plantas con revestimiento de madera, tejado a dos aguas, tejado de teja de madera y teja
583 ideas para fachadas beigeS con teja
3